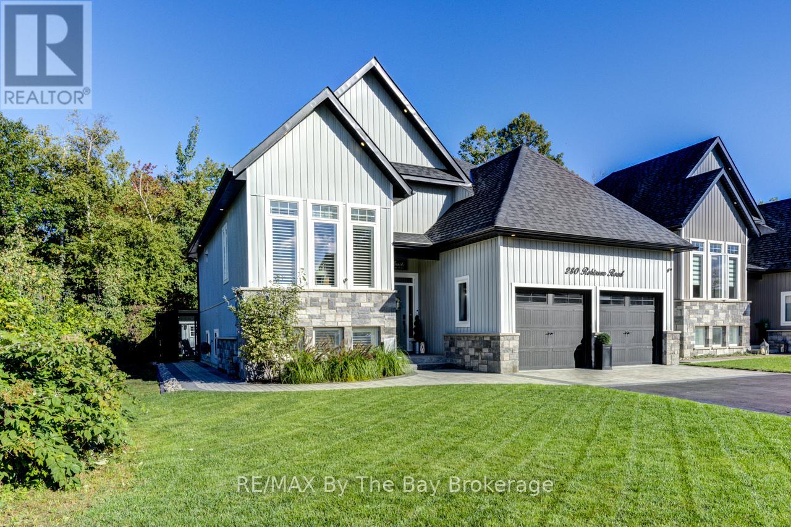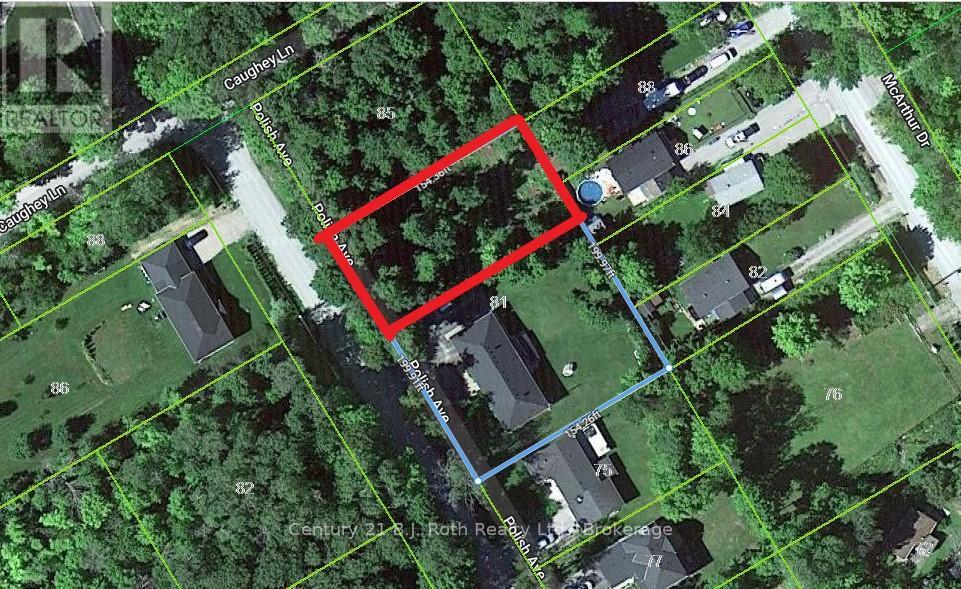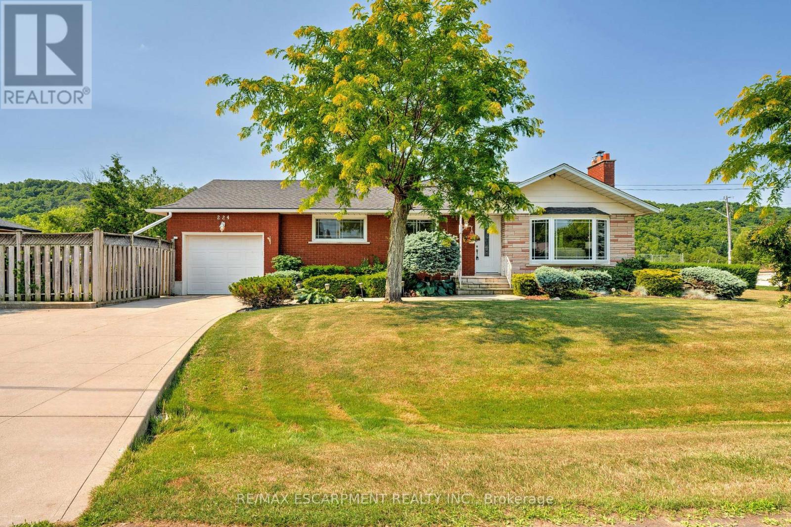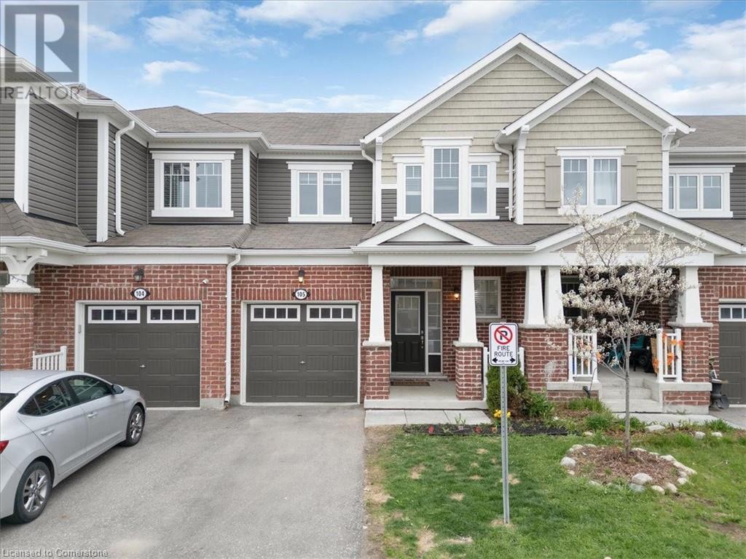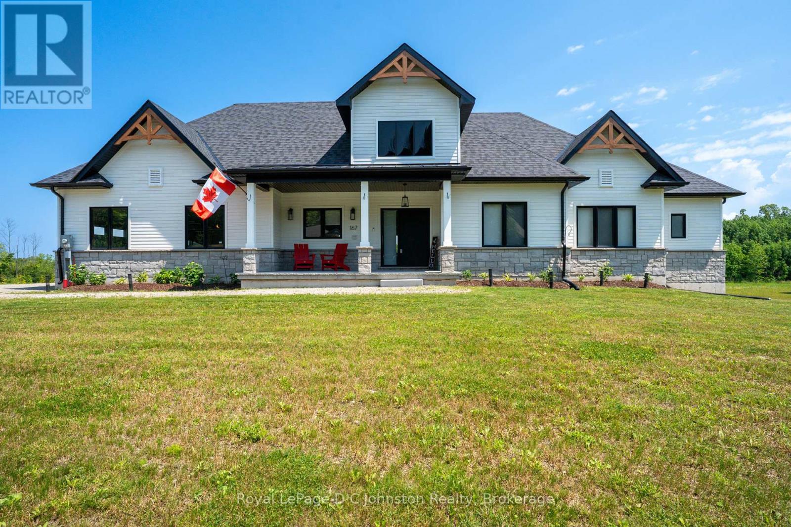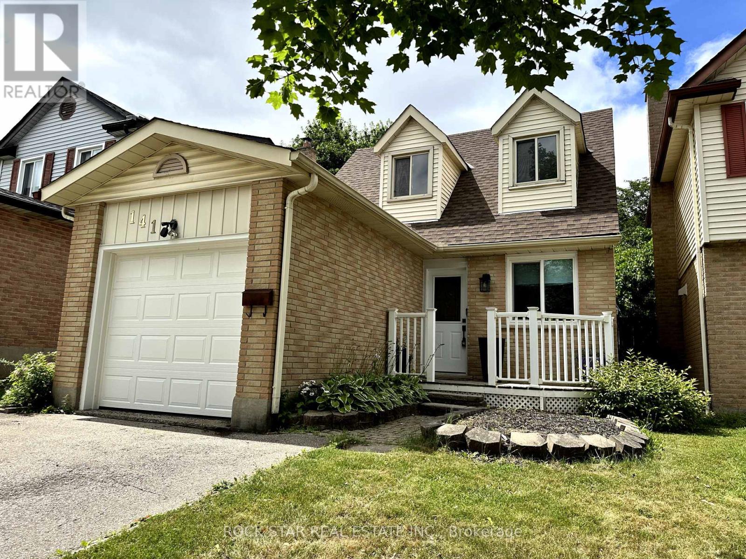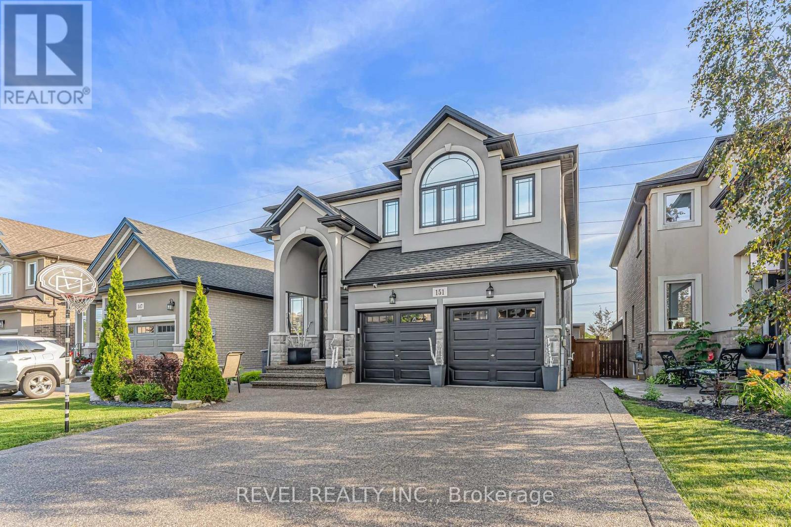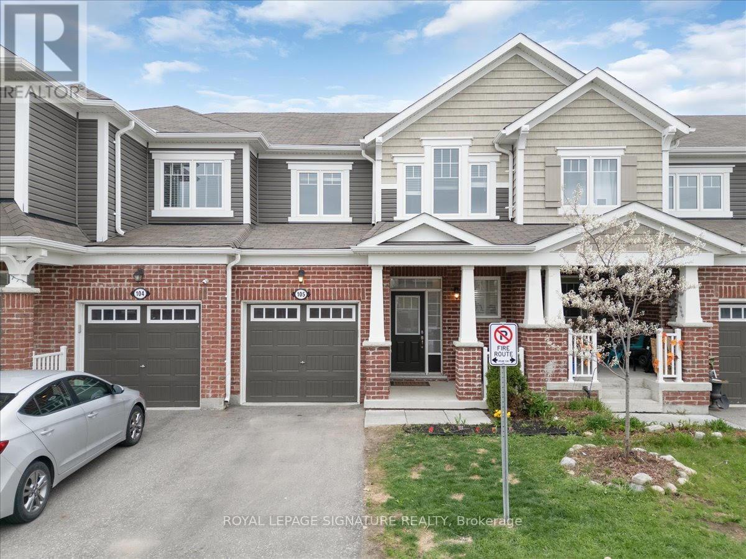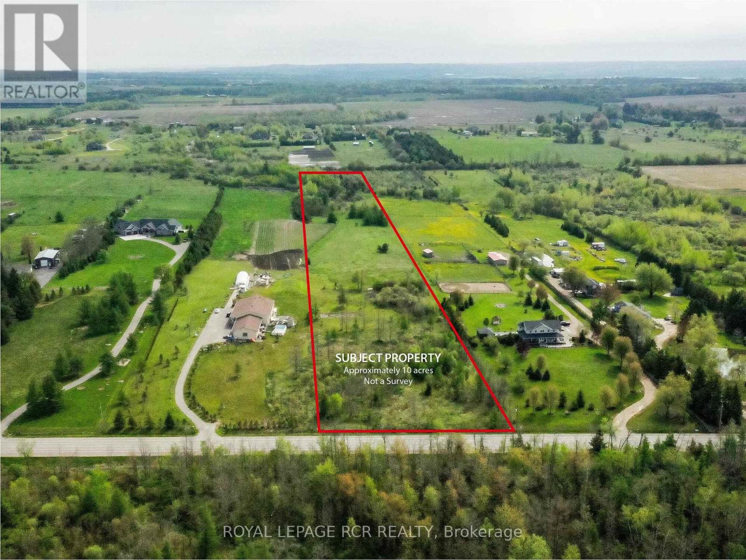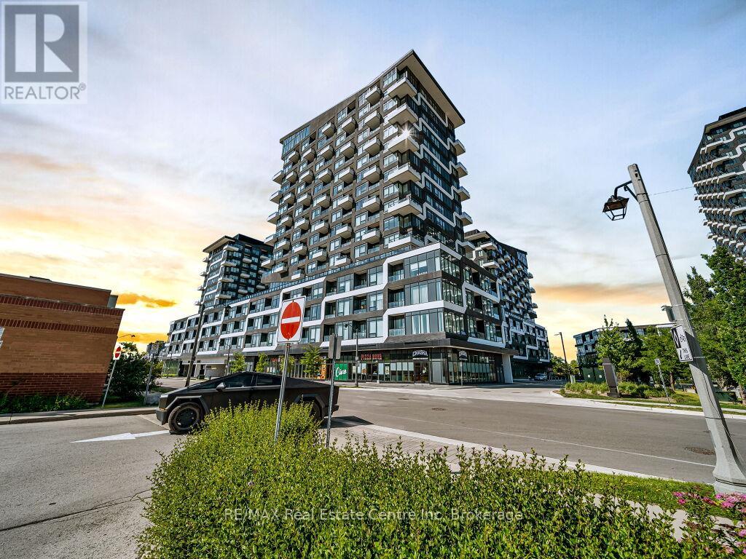141 Ironwood Road
Guelph, Ontario
The Perfect Investment or Family Home in Prime South-End Guelph! This fantastic 3 bedroom 2 Bath home boasts an unbeatable location just steps from the bus stop with direct access to the University of Guelph, making it an ideal choice for investors or young families. Enjoy the convenience of being less than a 10-minute walk to Stone Road Mall and its surrounding amenities, including restaurants, grocery stores, banks, fitness centers, LCBO, and more. Step inside to discover a beautifully renovated, modern eat-in kitchen featuring sleek cabinetry, granite countertops, stainless steel appliances, and a stylish tiled floor. The combined living and dining area is bathed in natural light from the large bay window and sliding doors, creating a welcoming and airy atmosphere. The main floor also offers a 3-piece bathroom with convenient laundry facilities. Upstairs, youll find three spacious bedrooms with ample closet space, large windows, and laminate flooring throughout. The 4-piece main bathroom has been partially demolished and is ready for your fresh ideas and personal touch. The finished basement provides additional living space with two generously sized rooms and a cozy gas fireplace, making it an ideal space to create additional bedrooms for guests, tenants, or a growing family. Enjoy outdoor living on the back deck overlooking the spacious, fully fenced backyardperfect for relaxation or entertaining. Just down the street, University Village Park offers access to the Royal Recreation Trail, making this a great spot for dog owners and nature enthusiasts. This well-maintained home with modern upgrades and incredible location is truly a rare find. Whether youre looking for a great investment opportunity or a family-friendly home, 141 Ironwood Rd has it all! (id:50976)
3 Bedroom
2 Bathroom
1,100 - 1,500 ft2
Rock Star Real Estate Inc.







