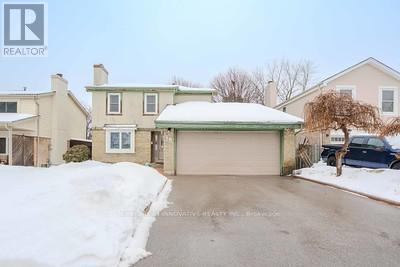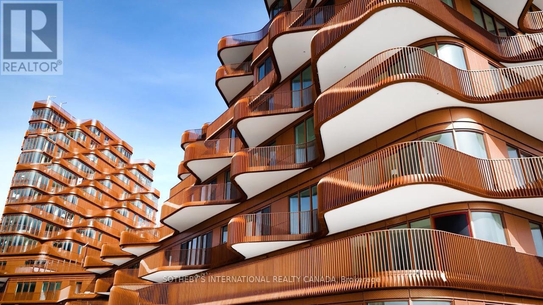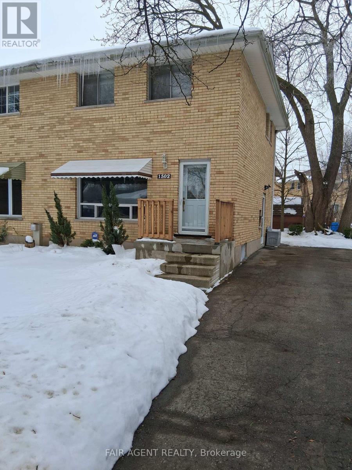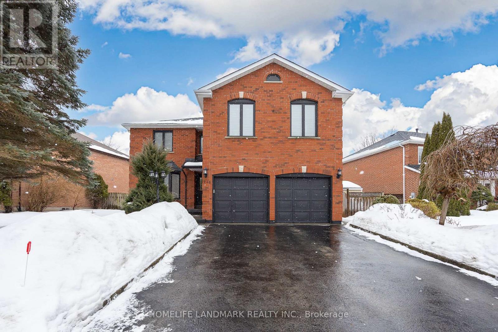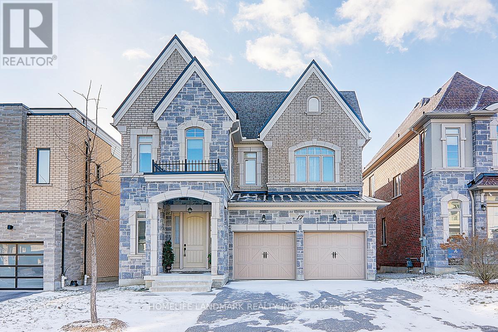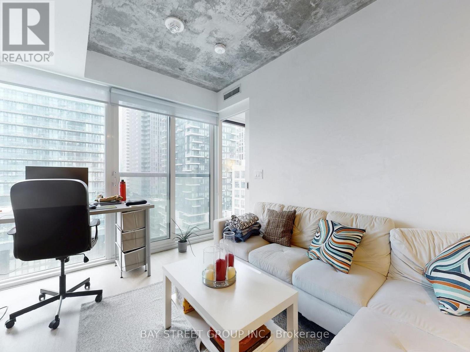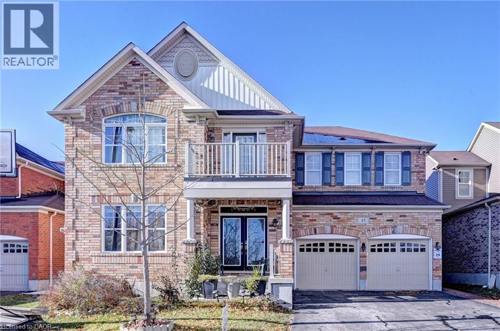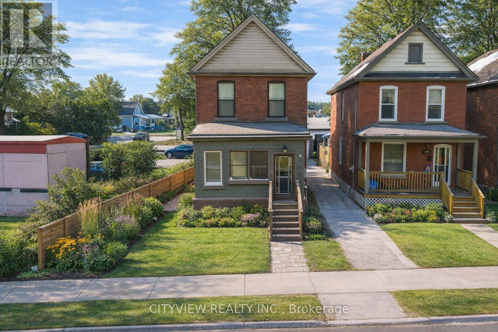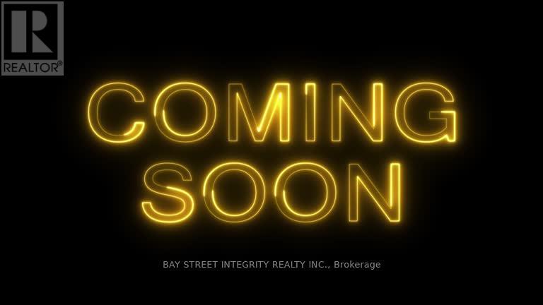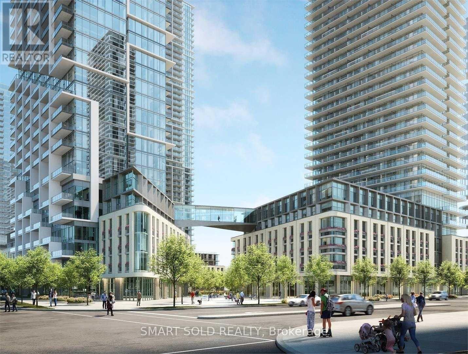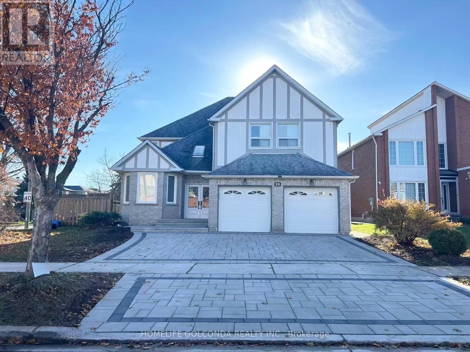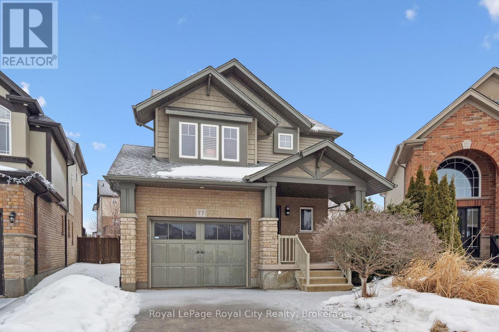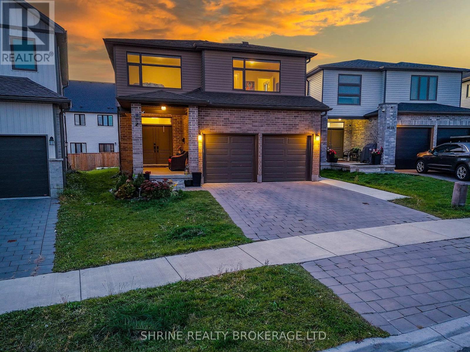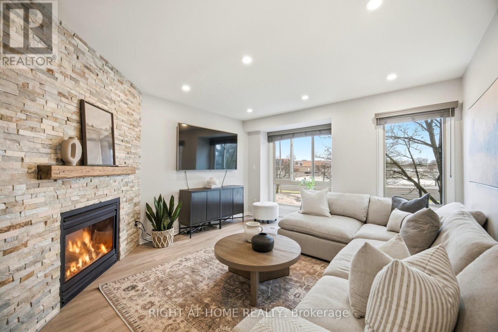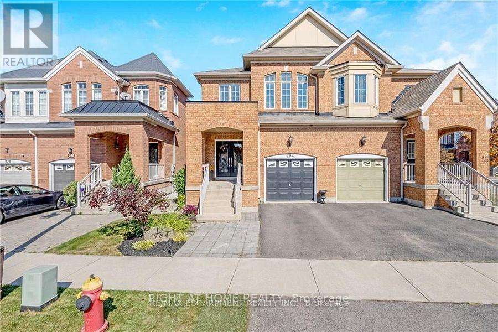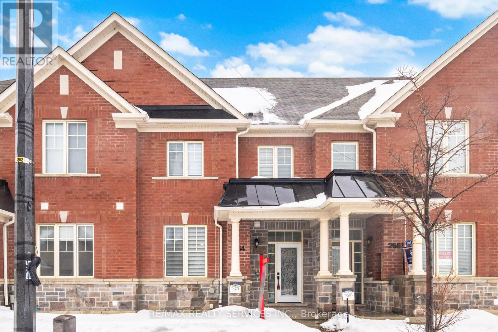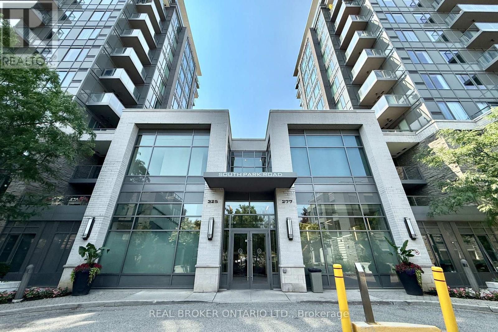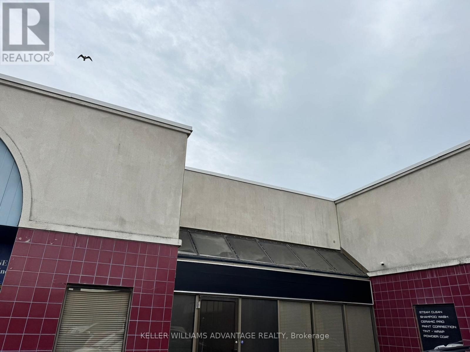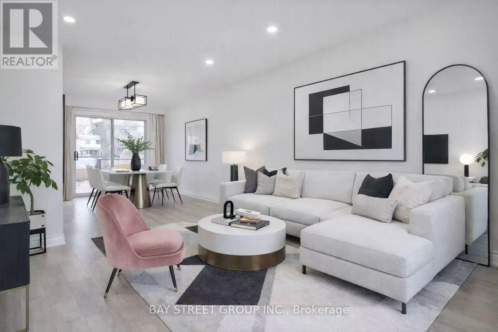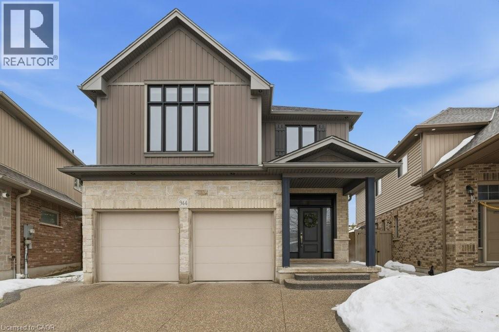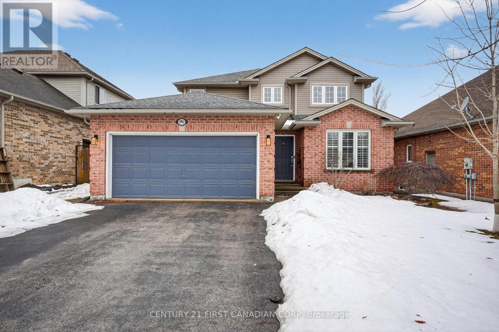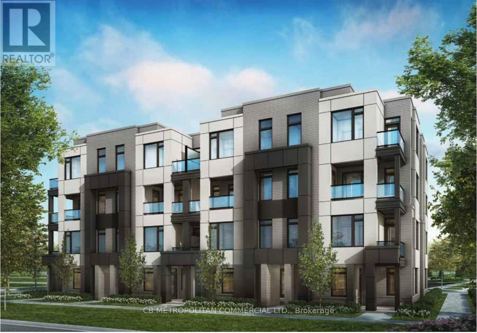533 - 895 Maple Avenue
Burlington, Ontario
This beautifully updated executive style townhome blends serene, neutral design with generous space and everyday convenience. Offering over 1,200 sq. ft., the home is thoughtfully laid out to evolve with your lifestyle whether you're entertaining a crowd or enjoying a quiet night in. A calm, cohesive aesthetic flows throughout, highlighted by modern finishes, soft neutral tones, and an abundance of natural light. The ground level features a laundry room and an oversized family room along with a two-piece washroom which can also be ideal as a guest suite or office given its private location. Upstairs, the open-concept main floor is both stylish and functional. Large windows, recessed lighting, and curated design details, including a striking accent wall, create a bright, welcoming atmosphere. The modern kitchen is designed for connection and ease, featuring ample cabinetry, large quartz countertop, updated finishes, and a peninsula perfect for casual dining or hosting. The kitchen overlooks a private, enclosed backyard with convenient rear access which allows for seamless indoor to outdoor living. The spacious dining and living areas comfortably accommodate large gatherings while maintaining a cozy feel for relaxed evenings at home. The upper level offers well-proportioned bedrooms and a beautifully renovated four-piece washroom, continuing the home's polished yet peaceful aesthetic. Ideally located near major highways, transit, and everyday amenities including shops and dining, this townhome delivers the perfect balance of tranquility, space, and accessibility. Updates include: main floor converted into an open concept floor plan, laminate flooring on main and upper floors, recently painted throughout, new stair railings, newer kitchen with quartz countertop, recessed lighting, newer fridge, newer back fence.See video and dynamic floorplan. (id:50976)
2 Bedroom
2 Bathroom
1,200 - 1,399 ft2
Right At Home Realty



