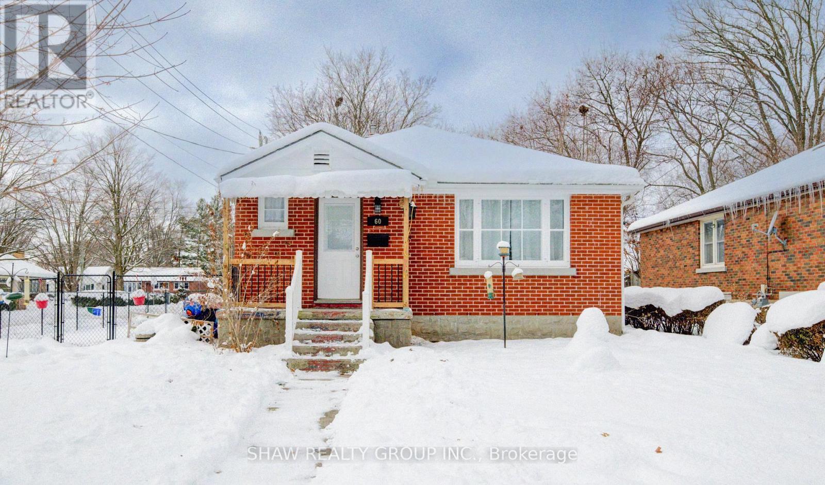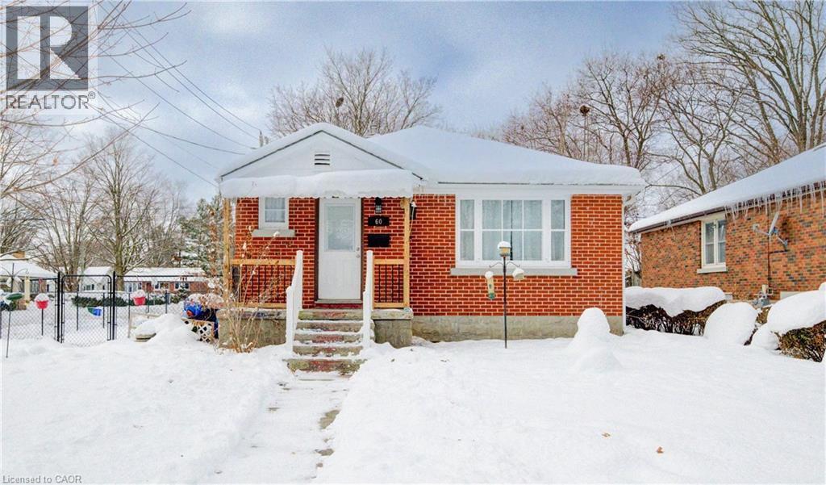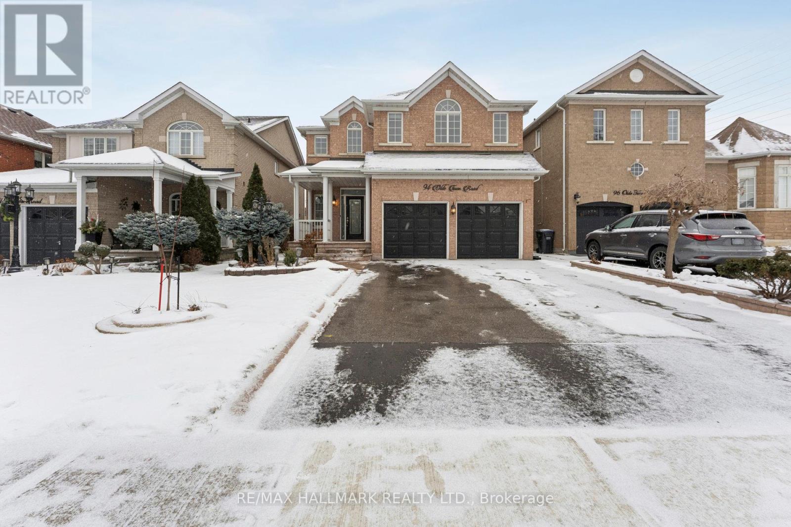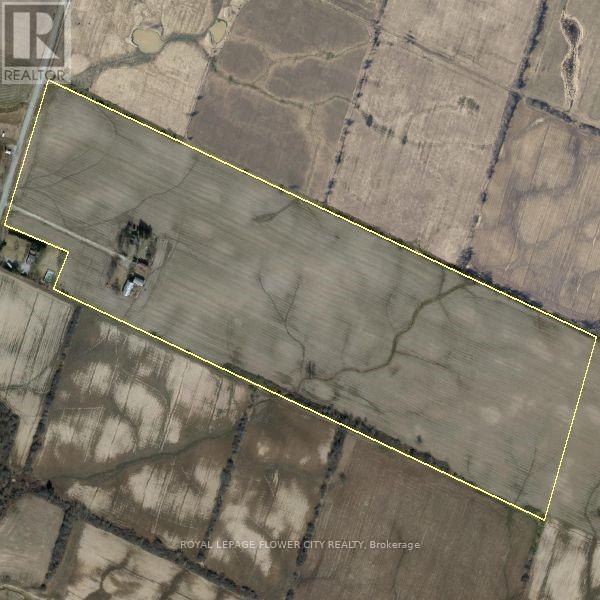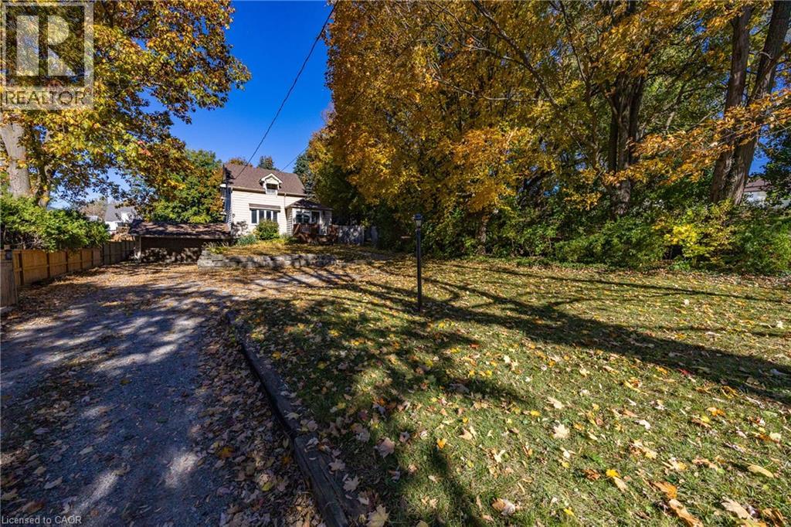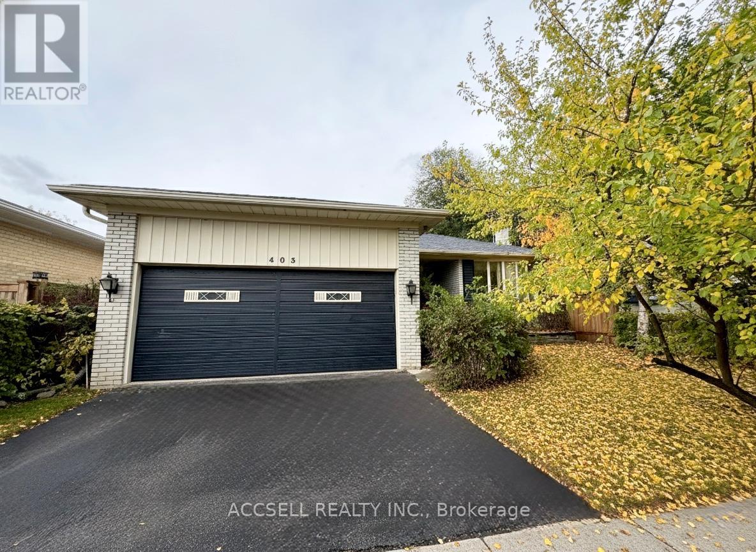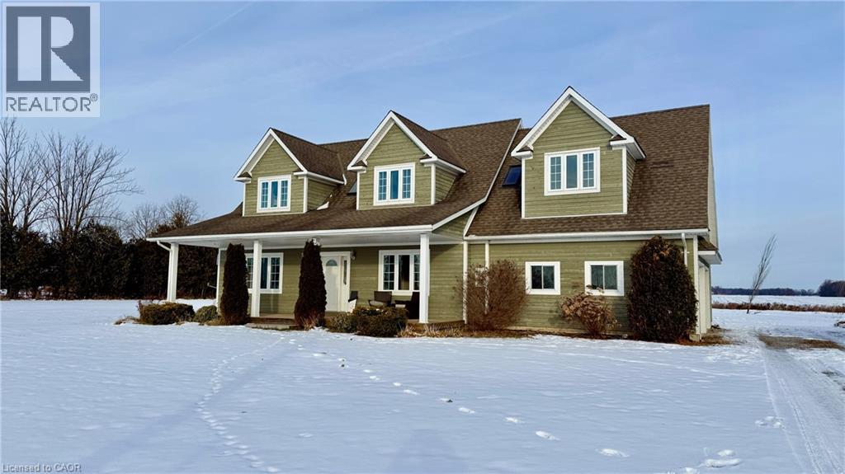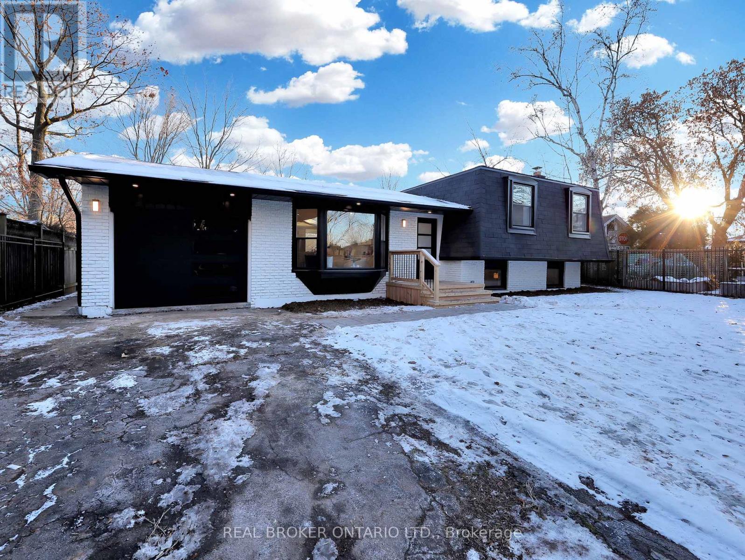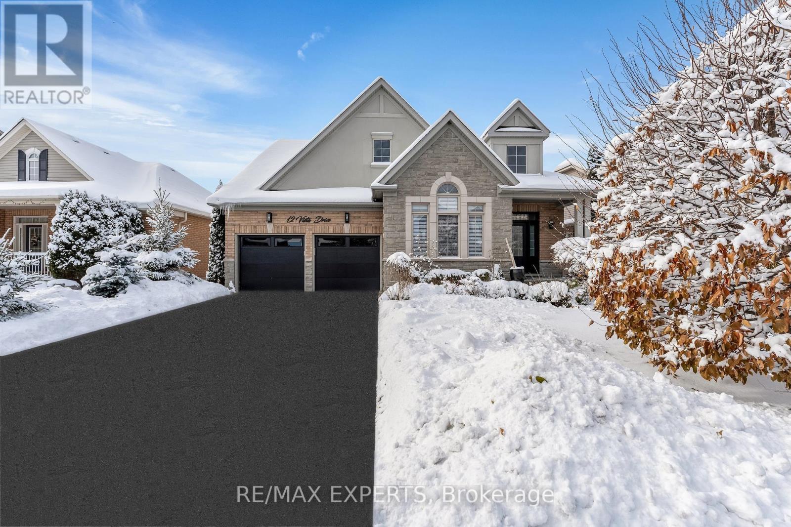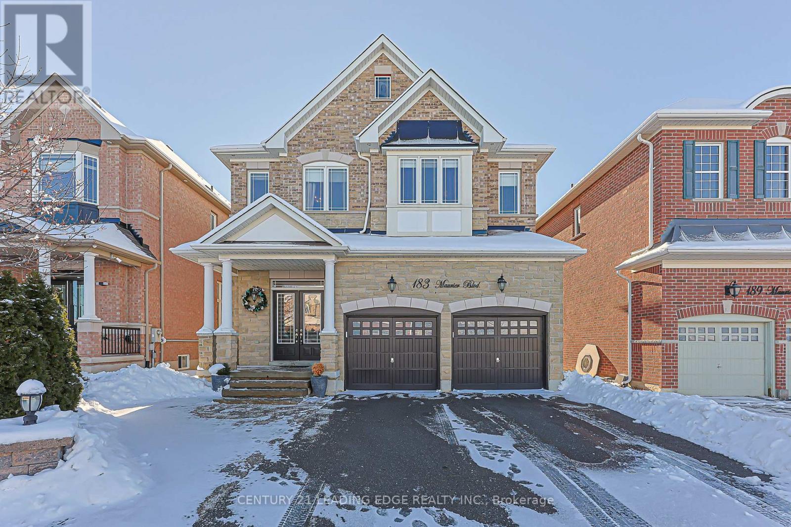94 Olde Town Road
Brampton, Ontario
Welcome to 94 Olde Town Rd, an exceptional opportunity for first-time buyers, multi-generational families, and investors. This well-maintained, freshly painted home offers a versatile and highly functional layout, including a thoughtfully designed basement with a separate entrance leading to a self-contained apartment, while still providing a dedicated rec-room area exclusively for the main and second floors-perfect for extra living space, a home office, gym, or media room. The main level includes spacious principal rooms, a cozy family area with a fireplace, and an inviting eat-in kitchen that walks out to the backyard. Upstairs, all bedrooms are oversized with absolutely no wasted space, and the massive primary suite features an impressive walk-in closet that's hard to come by at this price point. Located in the sought-after Fletcher's Creek Village community, the home is close to numerous places of worship, shopping, groceries, retail, transit, and major highways, making daily life and commuting remarkably convenient. Whether you're looking to generate rental income, accommodate extended family, or step into the market with a move-in-ready property offering long-term potential, this home checks all the boxes. (id:50976)
6 Bedroom
4 Bathroom
2,500 - 3,000 ft2
RE/MAX Hallmark Realty Ltd.



