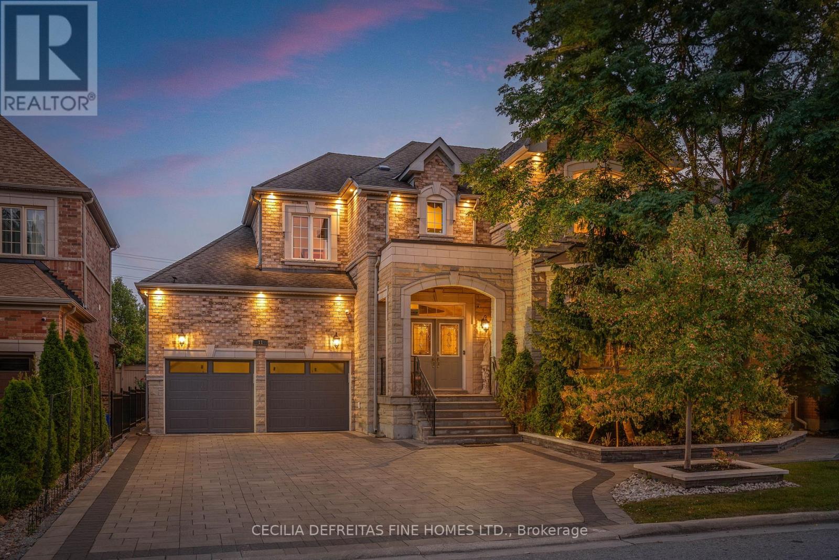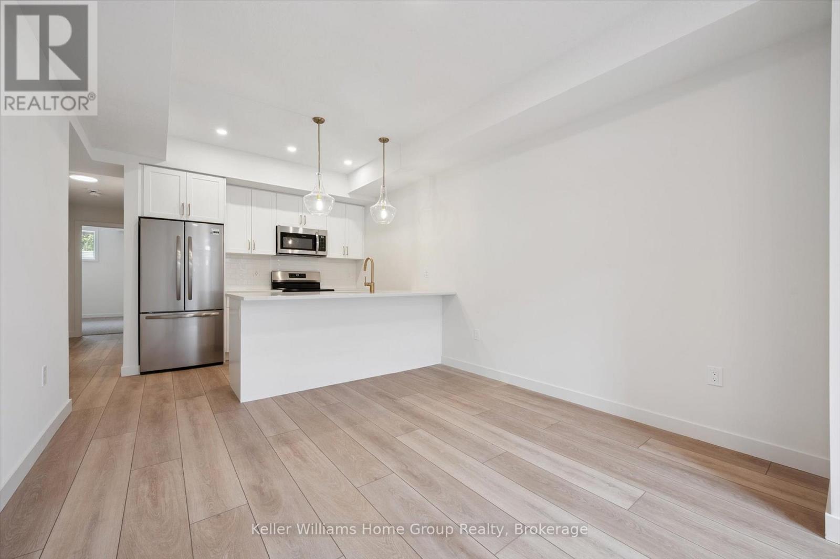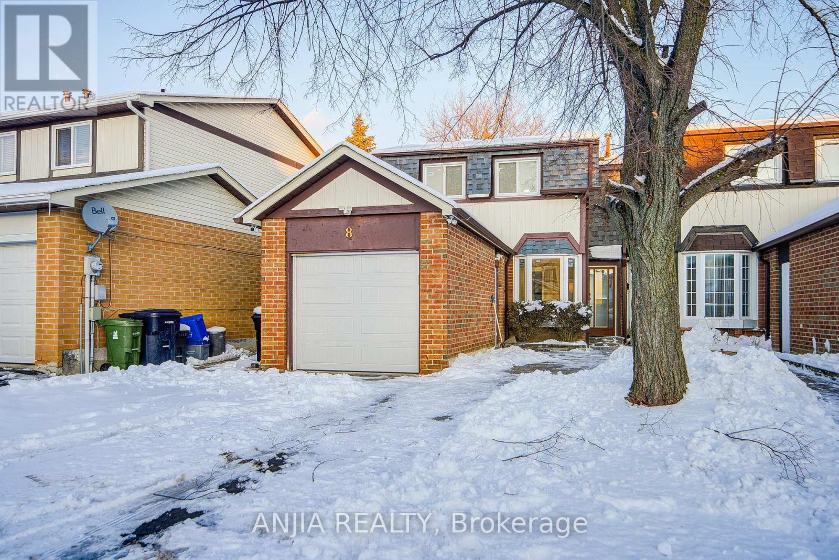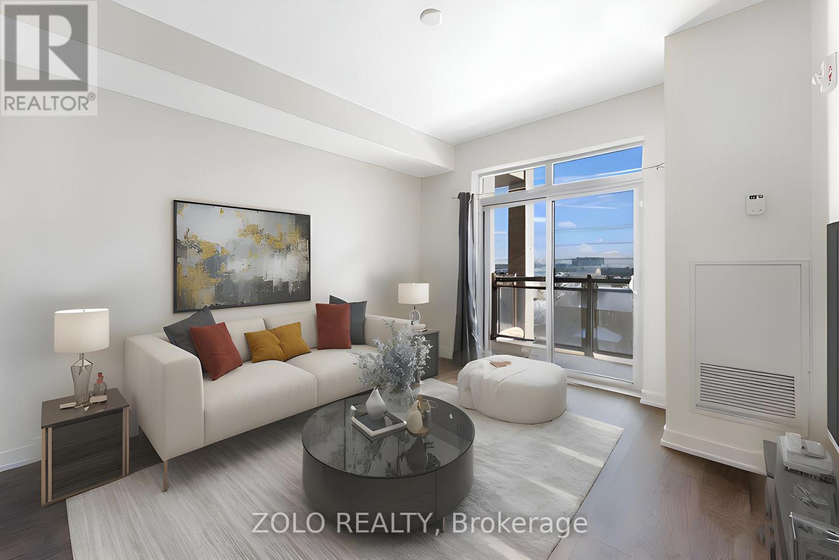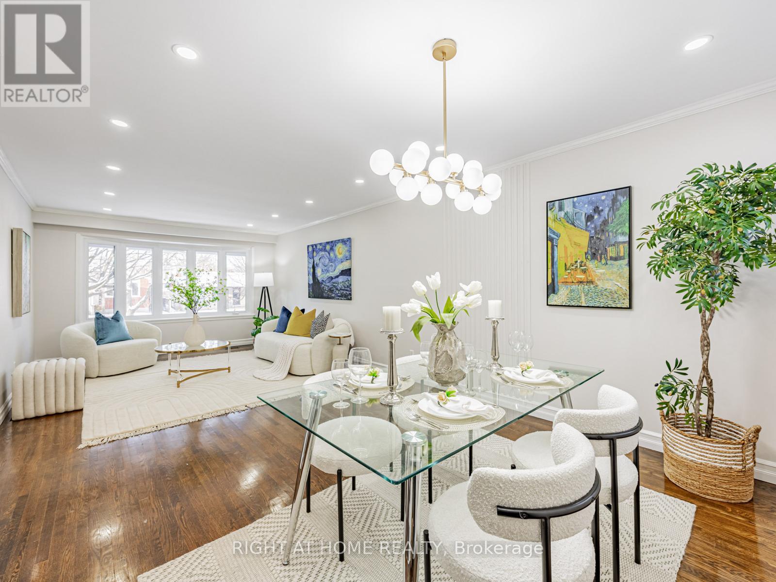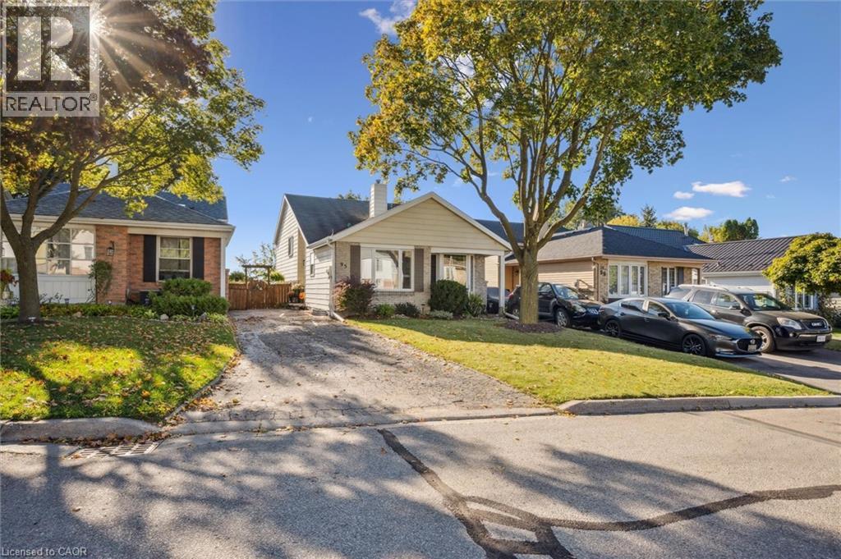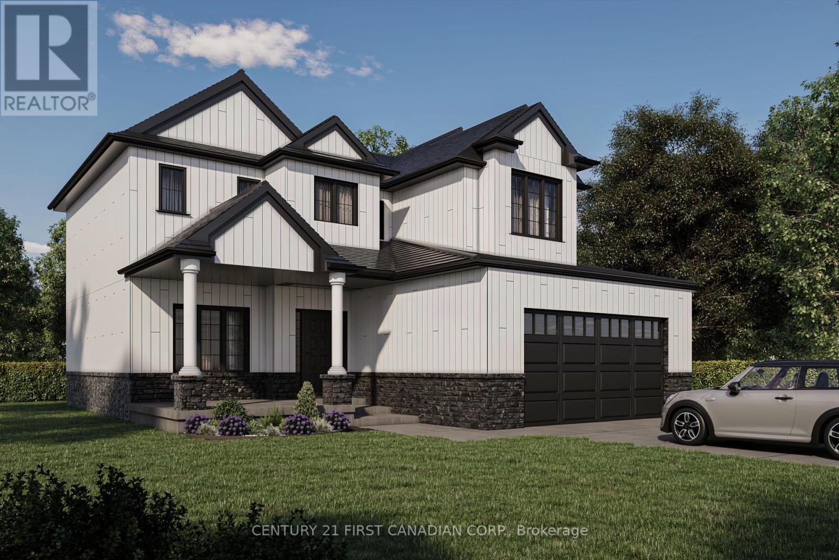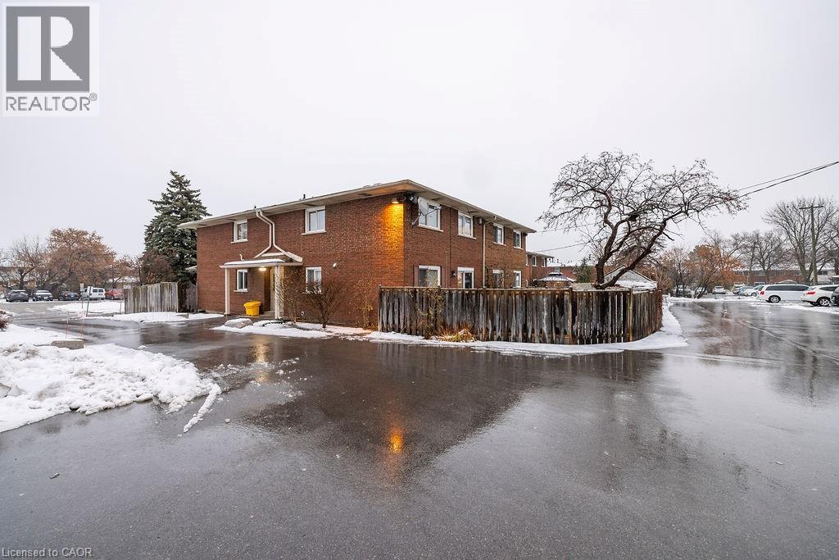106 Highbury Drive
Hamilton, Ontario
Beautifully maintained 4-bedroom, 2-bathroom backsplit with double garage, offering an impressive amount of finished living space across four levels in the prestigious Leckie Park community of Upper Stoney Creek. This home delivers a bright, functional layout with designated living, dining, and kitchen areas that create an ideal flow for everyday living and entertaining. The updated white kitchen showcases quartz countertops, stainless steel appliances, an island, custom cabinetry, crown moulding, and thoughtful storage touches, including a built-in spice drawer. The dining area is warm and inviting with hardwood floors throughout and ambient fireplace providing a turnkey setup for hosting family and friends. The upper level offers three comfortable bedrooms and a stylish 4-piece bathroom. The lower levels offer exceptional versatility, featuring a spacious family room with a gas fireplace, an additional bedroom, and a full 4-piece bathroom. The basement continues to impress with an updated laundry room, separate utility room, and an additional recreation space. Outside, the property boasts excellent curb appeal with a double-wide driveway and a fully fenced backyard complete with cedar decking, green space, garden shed and two electric retractable awnings for effortless comfort. The attached double garage is a standout feature with its epoxy finished flooring, clean, durable and ideal for storage or a workshop setup. Ideally located near parks, trails, grocery stores, restaurants, community centre, Cineplex theatres, and offering quick access to the Linc, Redhill, and QEW. (id:50976)
4 Bedroom
2 Bathroom
1,100 - 1,500 ft2
RE/MAX Escarpment Realty Inc.




