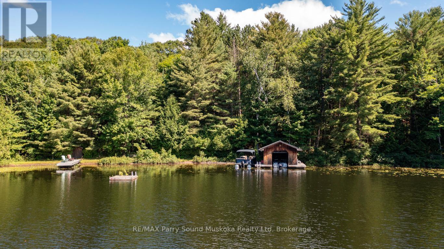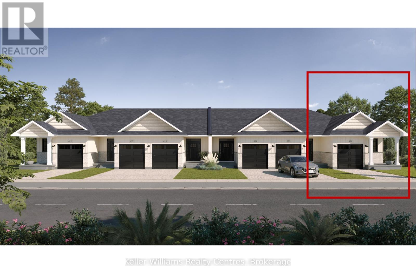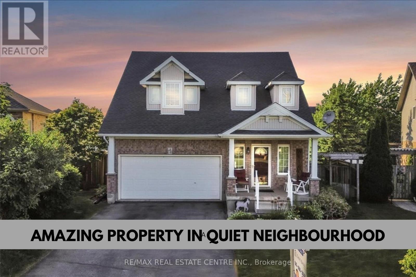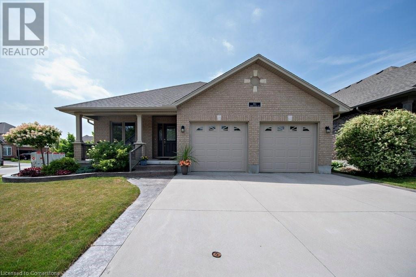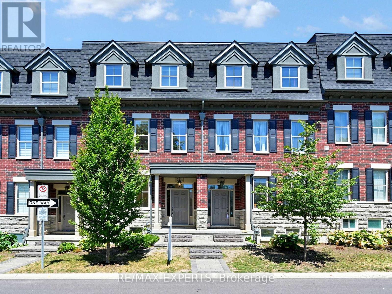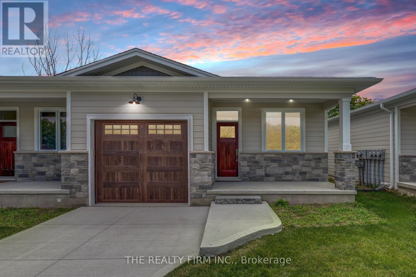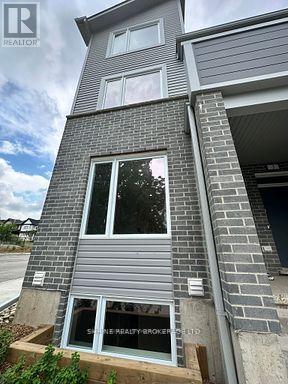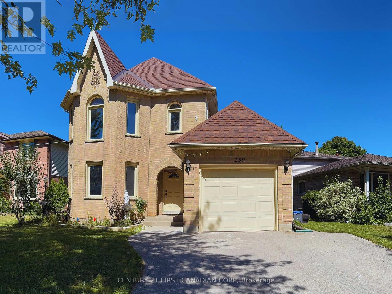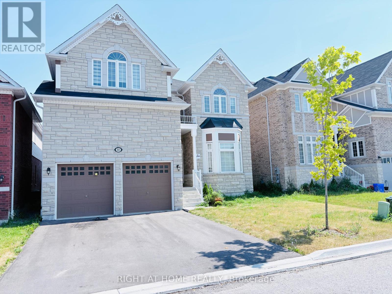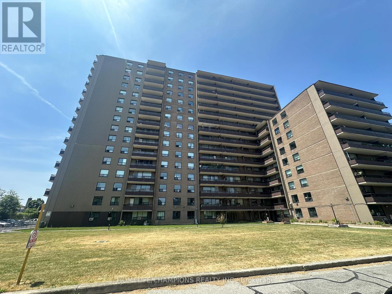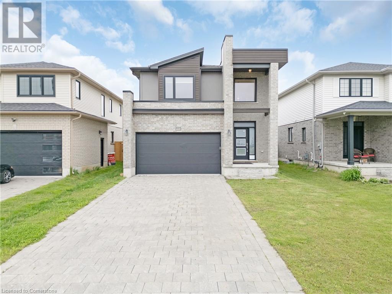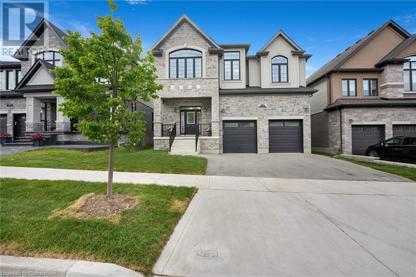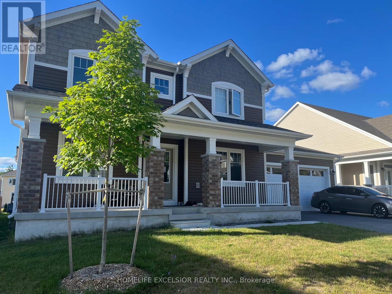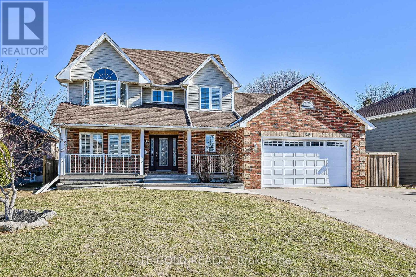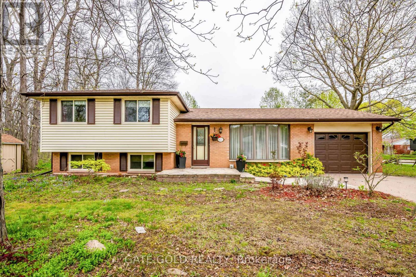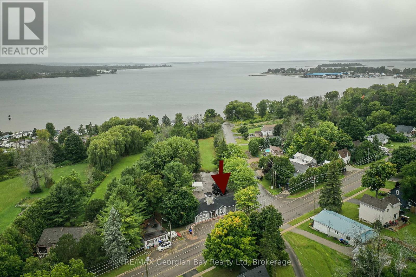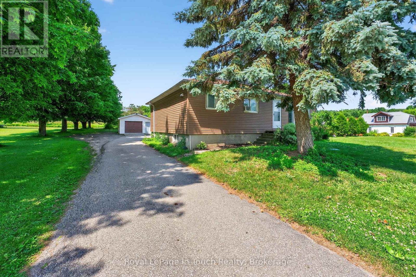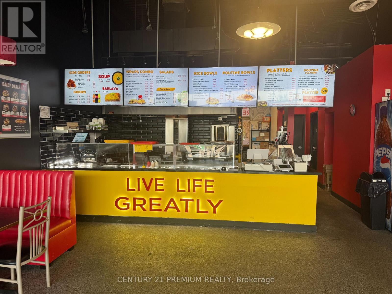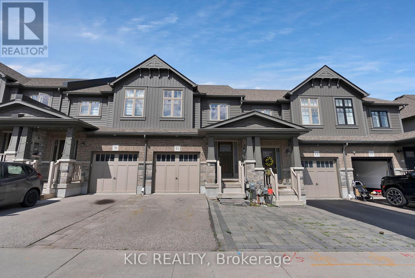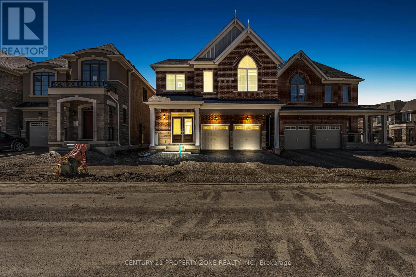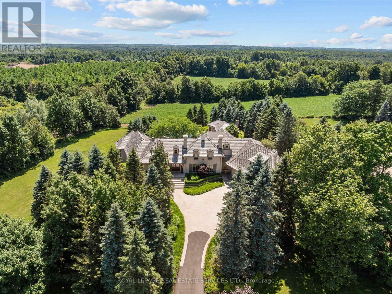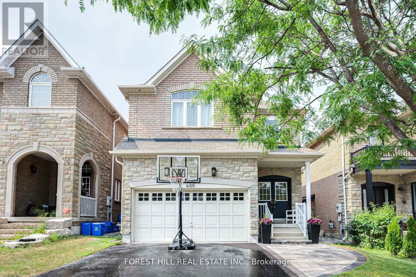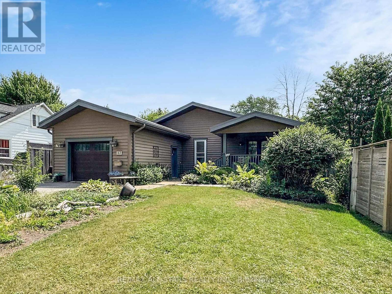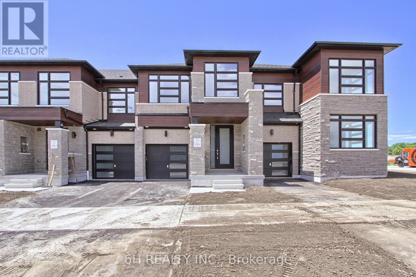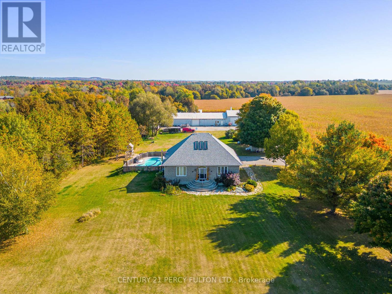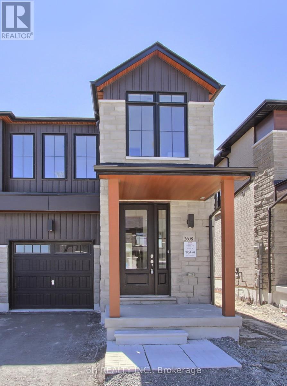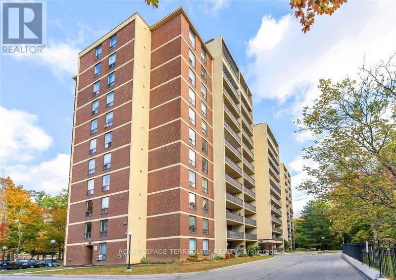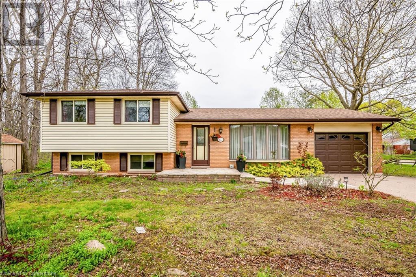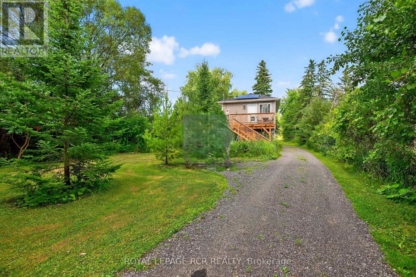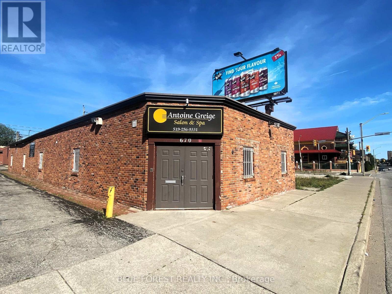54 Gray Crescent
Richmond Hill, Ontario
Welcome to this beautifully updated 3+1 bedroom, 4-bath home (i.e. 3 full baths + powder room) offering modern functionality, income potential, and a thoughtfully landscaped backyard retreat. Step inside to find hardwood floors, recessed lighting with dimmers, and new blinds on the main floor. The renovated bathrooms (ensuite, powder, 2nd floor & basement) provide elevated comfort, while USB charger outlets and Wi-Fi switches add smart convenience throughout.The separate entrance basement suite features a full kitchen with induction stove on an island, bedroom, and 3-piece bath ideal for rental income (historically $1,850-$1,950/month + 30% utilities). A second laundry set on the upper level allows both Main/2nd Floor & Basement levels to operate independently, if desired. Upgrades include: new Lennox A/C (2022), high-efficiency HVAC, Nest thermostat, 200-amp panel, and a garage access door (see attached Features & Upgrades List for More!). Benefit from new windows (2022) in Master Bedroom, Stairway, Porch, & Backyard. Outdoors, enjoy a raised garden, deck with gazebo + 2nd retractable-roof gazebo, natural gas hook-up, shed, interlock patio & driveway, and a removable fence offering optional private yard space for both Main/2nd Floor & Basement levels, if desired. Located steps to bus stops, Mackenzie Health Hospital, Mary Dawson Park, and minutes drive from excellent amenities including LA Fitness, Longos, and a variety schools from PK to Grade 12 including but not limited to Alexander Mackenzie H.S., Ross Doan PS and Adrienne Clarkson P.S. A versatile home perfect for families, investors, or multi-generational living! (Main / 2nd Floor Market Rent Approx. $3500 + Basement Market Rent Approx. $1850-$1950). (Basement Tenant currently has lease until Aug 2025, open to staying or leaving. Main / 2nd Floor currently vacant). (id:50976)
4 Bedroom
4 Bathroom
1,500 - 2,000 ft2
RE/MAX Real Estate Centre Inc.



