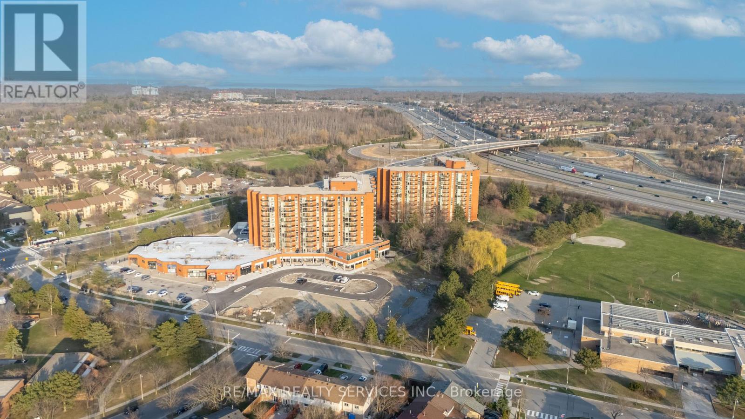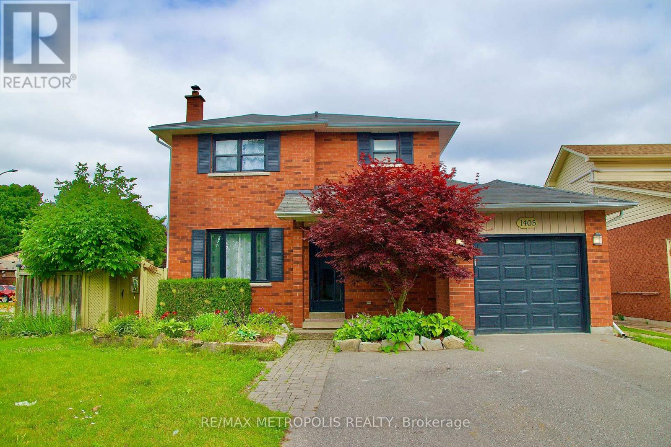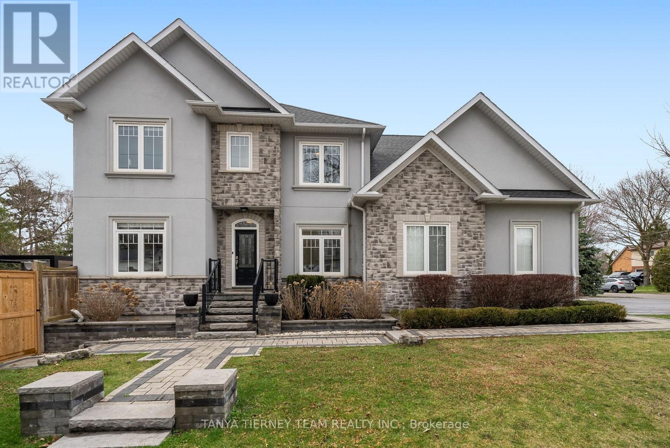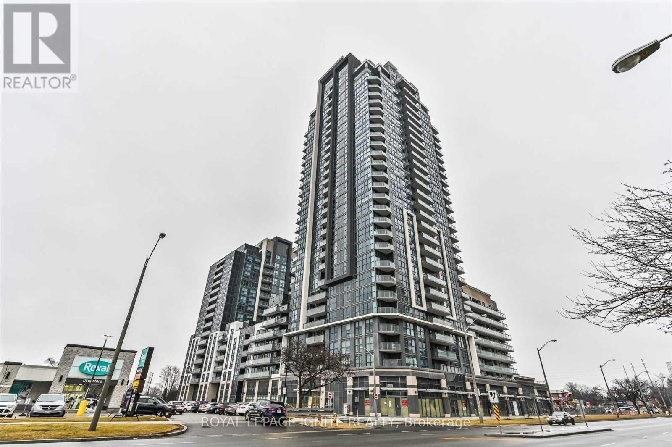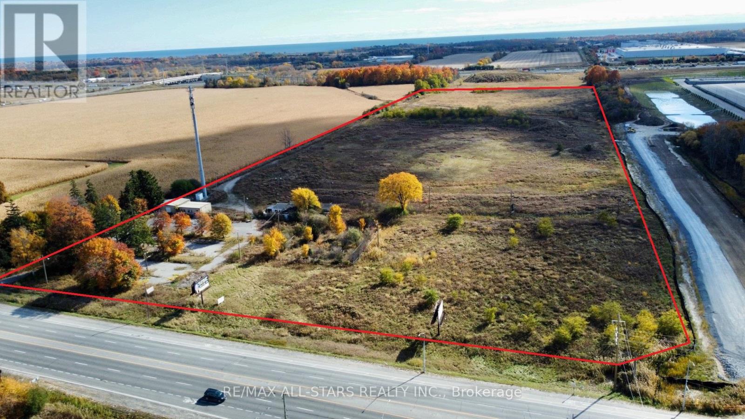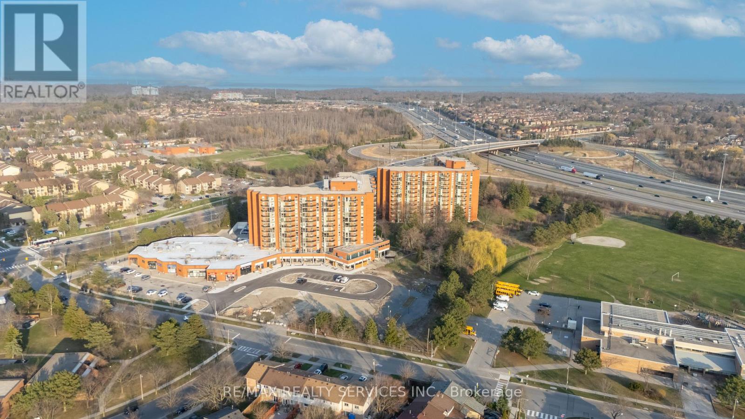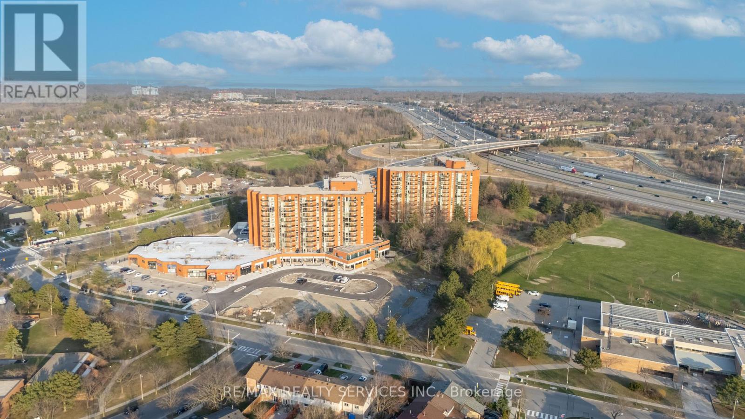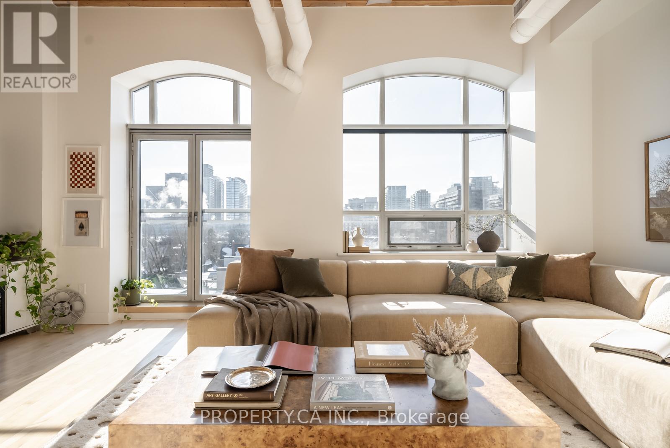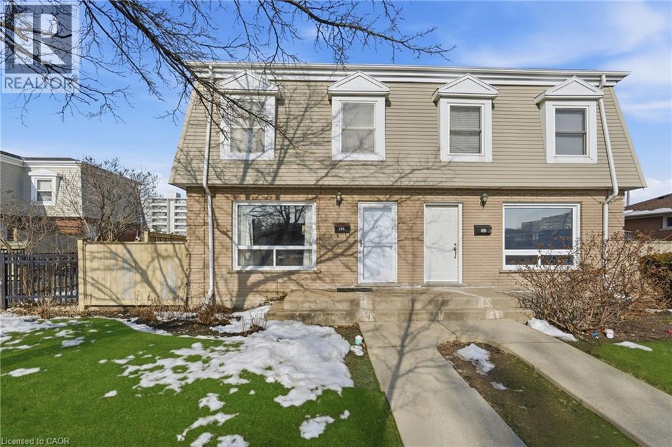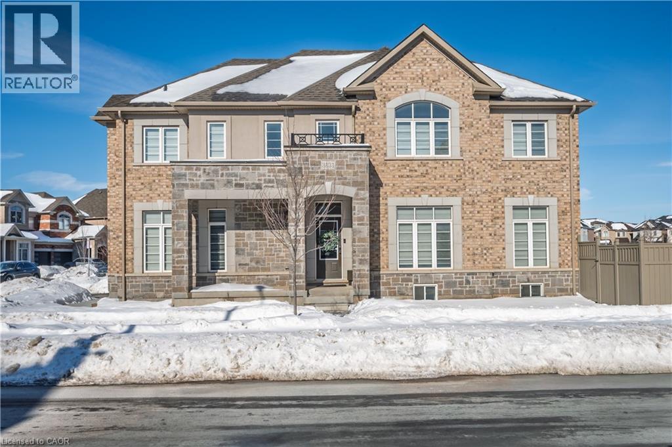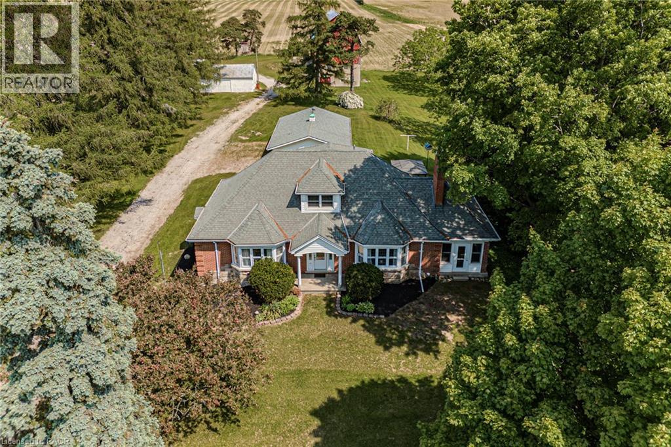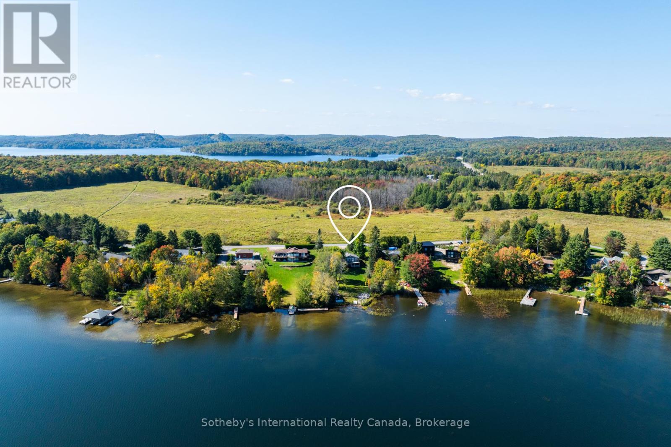1 Centre Street W
Whitby, Ontario
Custom built 4+1 bedroom family home with a separate legal basement apartment offers outstanding quality, design, and versatility. Built with 2x6 construction, foam insulation in all walls and attic, and upgraded soundproof windows, no detail has been overlooked. The main level features 9-ft ceilings, engineered bamboo and porcelain tile flooring, pot lights, and a bright open-concept living and dining area with walk-out to a professionally landscaped multi-tiered backyard complete with outdoor kitchen, built-in fire pit table, garden shed, and LED-lit stone walkways. The gourmet kitchen boasts quartz countertops, stainless steel appliances including a commercial-grade Electrolux fridge, double wall oven, dishwasher, centre island with induction cooktop (June 2025), and wine fridge. A glass-railed staircase leads to four spacious bedrooms. The primary retreat offers a Juliette balcony, walk-in closet, and luxurious 5-pc ensuite. Second and third bedrooms feature double closets. The fourth bedroom offers dual access from the hallway or a private staircase and includes a balcony, closet, and 3-pc ensuite-ideal for guests or extended family. External separate side entry (west side) leads you through to the legal 700 sqft basement apartment complete with 9-ft ceilings, above-grade windows, full kitchen, living room, bedroom with wall-to-wall closet, and 4-pc bath, plus separate furnace and A/C. Zoning allows you to live and operate a variety of Service Businesses out of your home while deriving additional rental income from the legal basement apartment. Additional features include new furnace (2023), central air (Sept 2025), rough-in for central vac, and an oversized double garage with extra height and depth. Located in the heart of Brooklin, close to parks, schools, downtown shops, and easy Highway 407 access! (id:50976)
5 Bedroom
5 Bathroom
2,500 - 3,000 ft2
Tanya Tierney Team Realty Inc.



