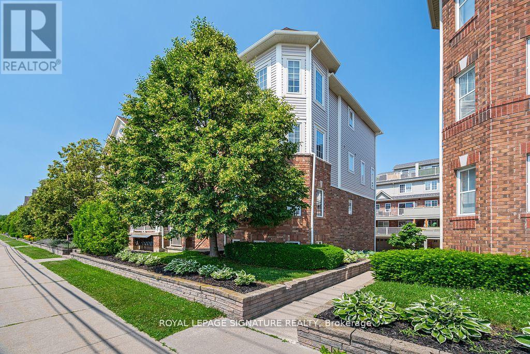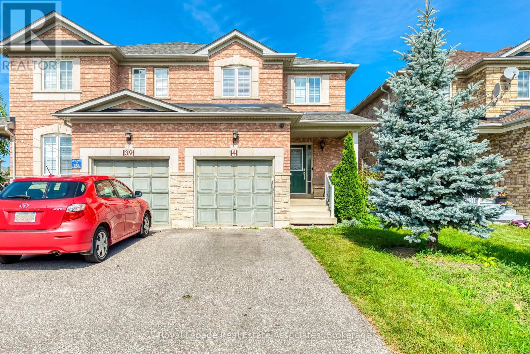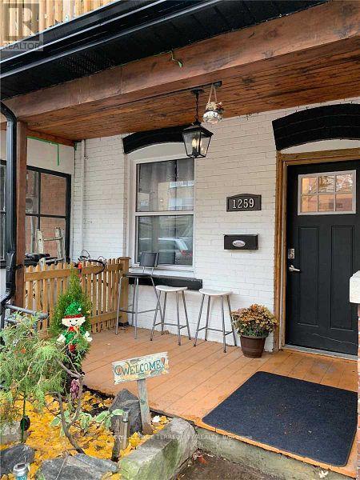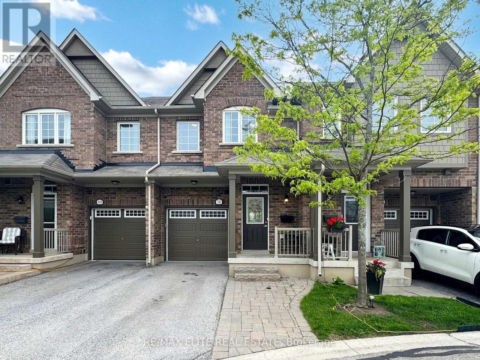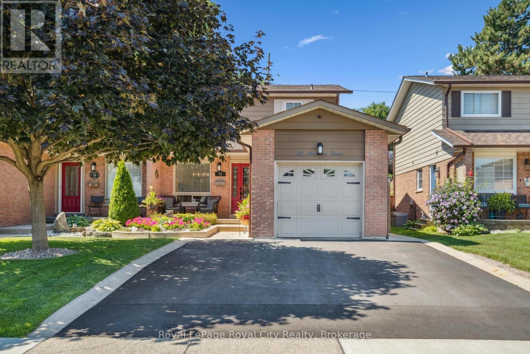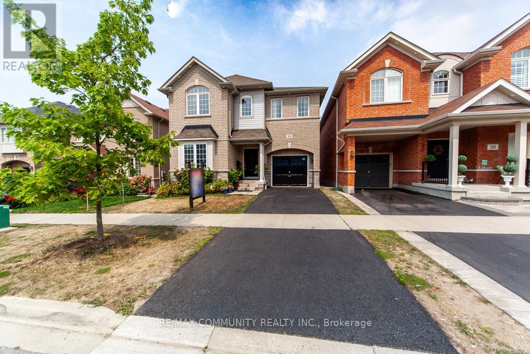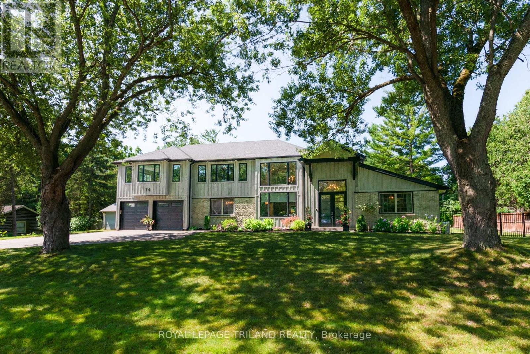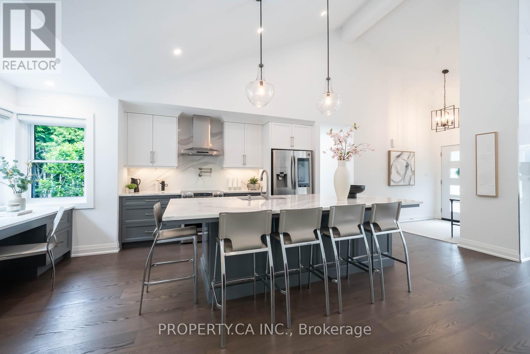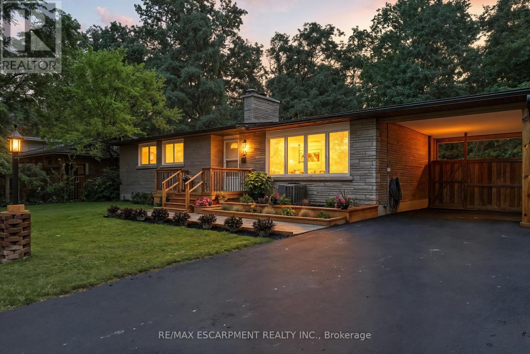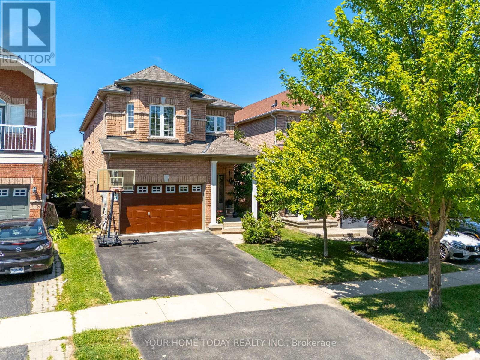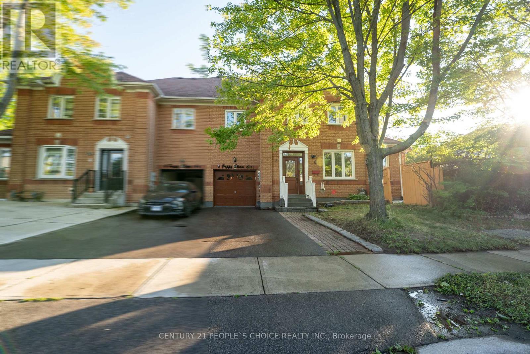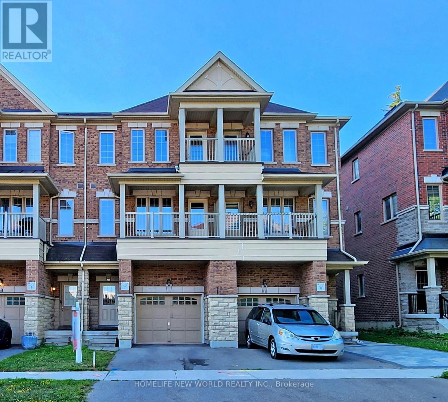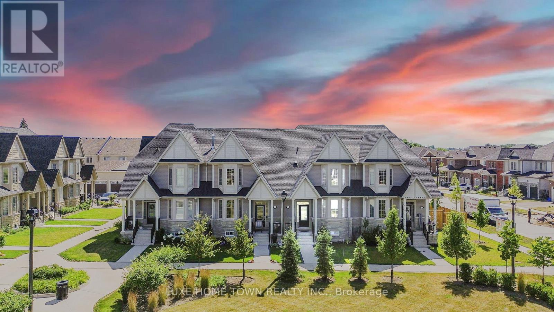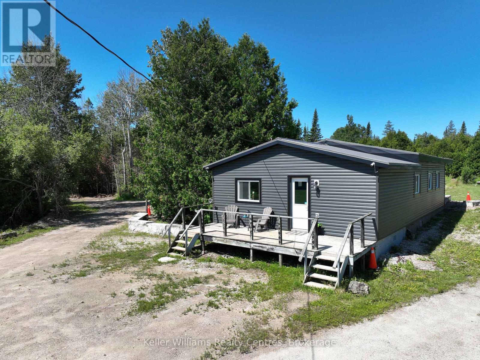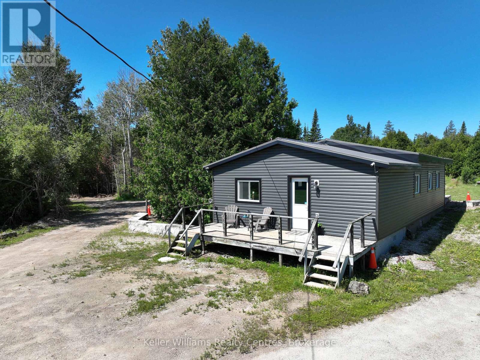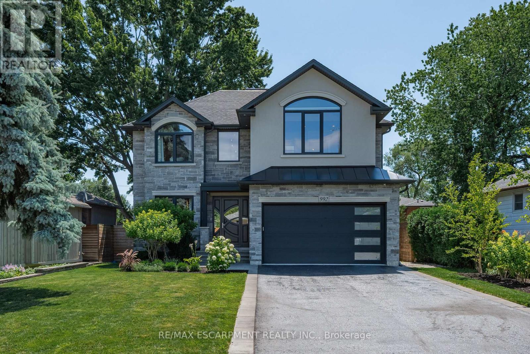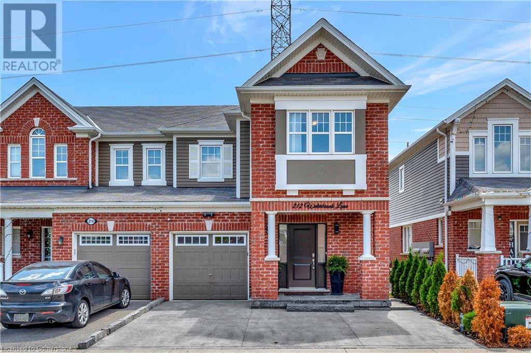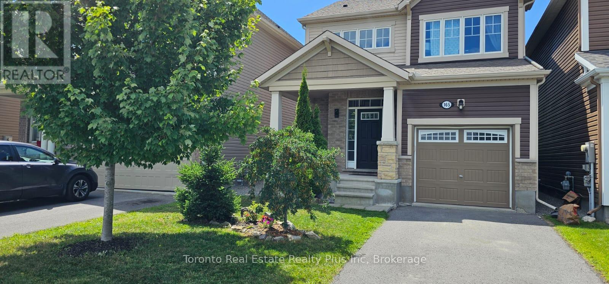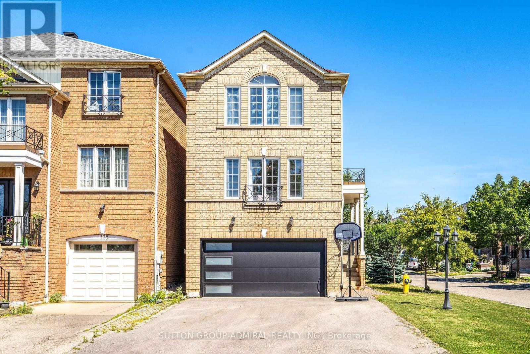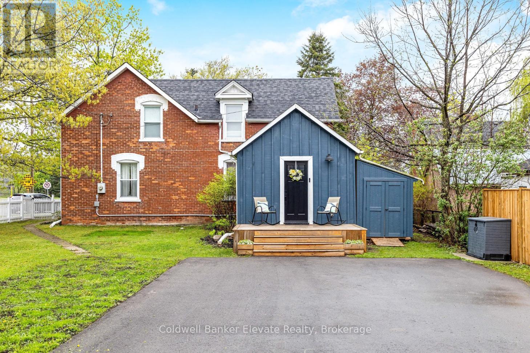32 Cossar Drive
Aurora, Ontario
ABSOLUTE SHOWSTOPPER!! New Custom-Built Home In Prime Aurora Village With Modern Design and High-End Finishes. Featuring 11ft ceilings on the main, 10ft on second and lower levels, pot lights, and hardwood floors throughout. The open living and dining areas offer elegant tray ceilings, wainscotting, large windows, built-ins, and accent lighting. A designer transitional kitchen features quartz counters and backsplash, built-in high-end appliances, a large centre island with breakfast bar, and LED cove lighting flowing into the family room. The family room features floor-to-ceiling marble fireplace, sliding doors, and walkout to a landscaped, peaceful backyard perfect for outdoor gatherings. Space on the main floor for a home office with a large window. A modern glass staircase with wooden treads leads you upstairs to the second floor. Enter the grand primary suite through double-doors with a spacious walk-in closet, and luxurious 5pc ensuite with soaking tub, frameless shower, and double vanity. Four additional spacious bedrooms, each with its own ensuite. Step downstairs to a fully finished basement with high ceilings, pot lights, separate entrance, walkout, living area, 3pc bath, and two flexible bedrooms for a theatre or gym. Includes all light fixtures, window coverings, Sub-Zero fridge/freezer, Electrolux double oven and gas cooktop, built-in range hood, pot filler, dishwasher, marble fireplace, central vac, owned furnace, 3-zone sprinklers, 100 projector screen. Custom upgrades (closet organizers, smart switches) can be added at buyers request. Located on a quiet, family-friendly street close to top schools, parks, trails, St. Andrews Valley Golf Club, Aurora GO, and shops along Yonge St, offering a perfect blend of suburban comfort and urban convenience. (id:50976)
6 Bedroom
6 Bathroom
3,500 - 5,000 ft2
RE/MAX Hallmark Realty Ltd.




