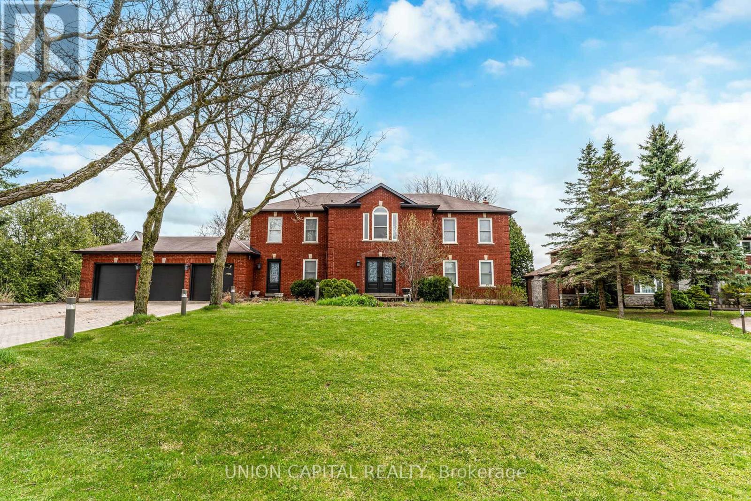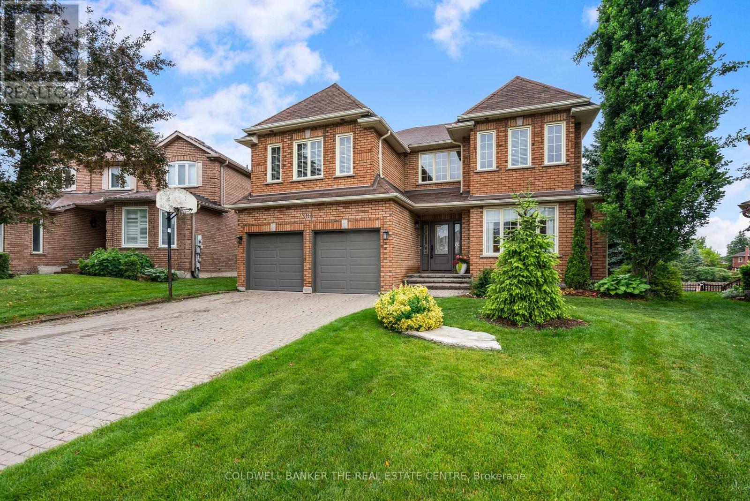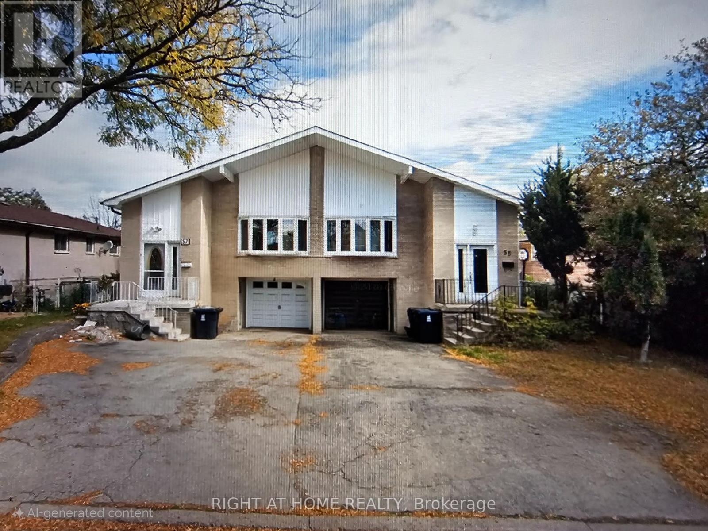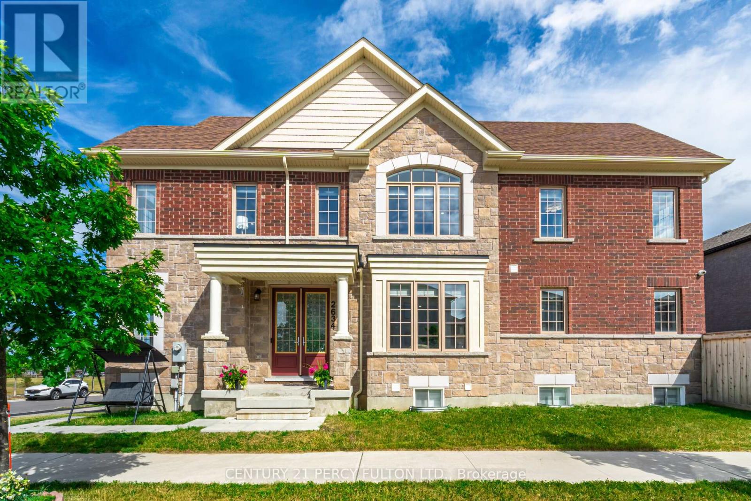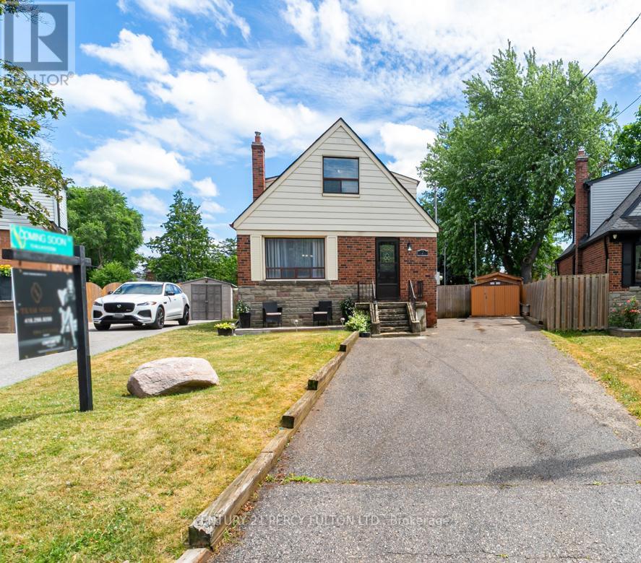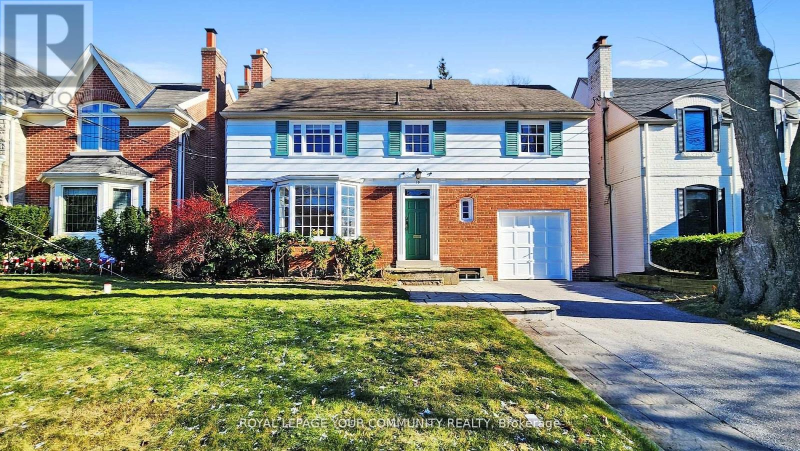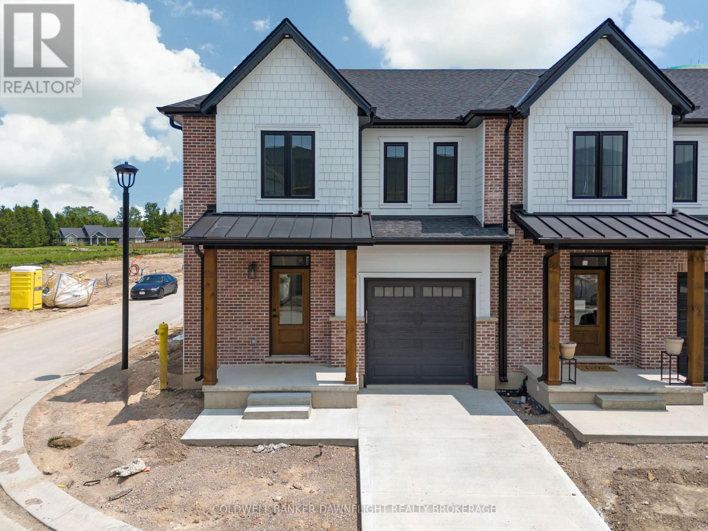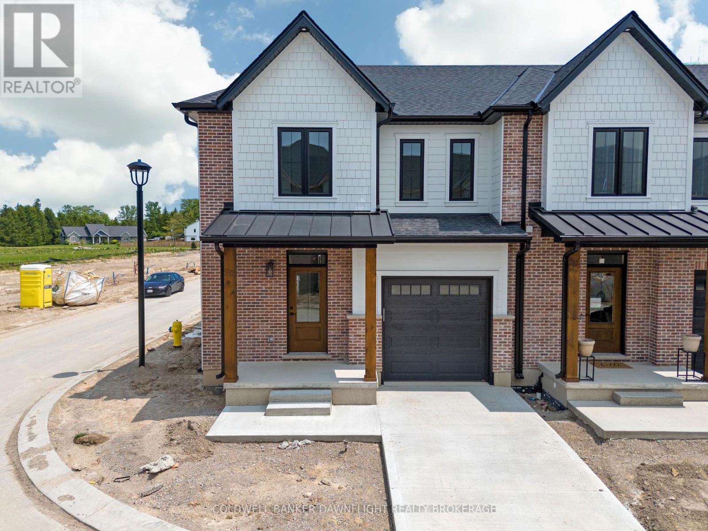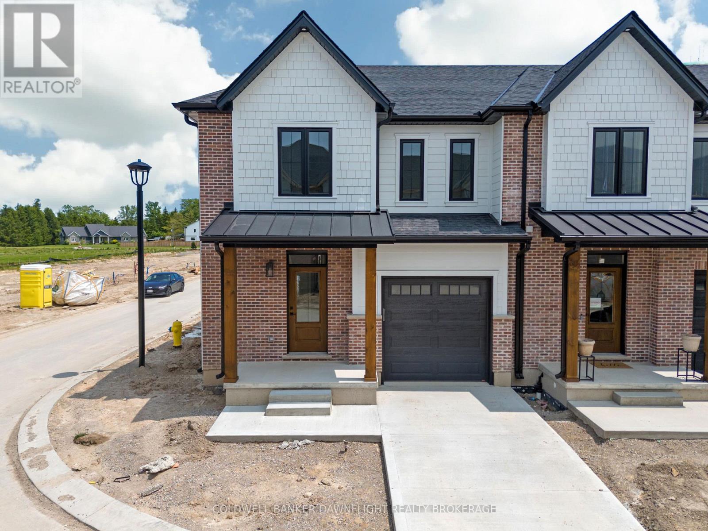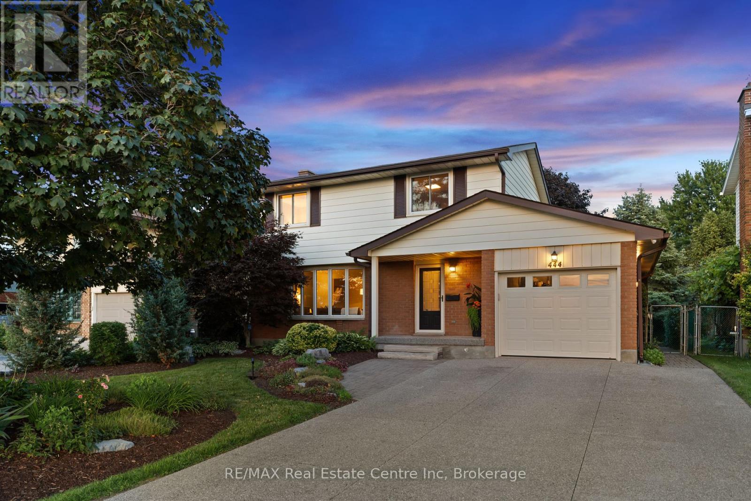444 College Avenue W
Guelph, Ontario
Welcome to 444 College Ave W - a stylish, turn-key home sitting on a jaw-dropping 183-ft deep lot in Guelph's west end. With a finished basement, five potential bedrooms, a stunning interior refresh, and a backyard that feels like a private retreat, this one blends function and finesse in all the right ways. Inside, you'll find refinished oak hardwood flowing across the main floor, where the updated kitchen steals the show - sleek off-white cabinetry, black quartz counters, herringbone backsplash, extended storage, and all-new appliances. The heart of the home is the sunken living room, anchored by custom-built-ins and oversized windows that overlook the backyard, keeping you connected to what matters most. Two living areas and a full 3-piece bath on the main floor mean flexibility - host with ease, or convert the front living room into a bedroom for multi-generational living without stairs. Upstairs offers four bedrooms and a full bath. Downstairs, the finished basement adds a rec room, huge laundry, storage, and a 5th bedroom currently used as a home gym. Out back? Unreal. A sprawling yard with mature trees on all sides for total privacy, ambient lighting, lush gardens, and space to entertain, unwind, even add a pool. Zen meets wow. As a bonus, a garden irrigation system in the front and backyard! The exposed aggregate driveway fits 4 cars. The single attached garage is perfect for extra storage or parking. You're steps to CCVI, parks, Stone Road Mall, and have instant access to the Hanlon and 401. For upsizers, first-time buyers, or anyone craving space and style, this is the one. (id:50976)
5 Bedroom
2 Bathroom
1,500 - 2,000 ft2
RE/MAX Real Estate Centre Inc




