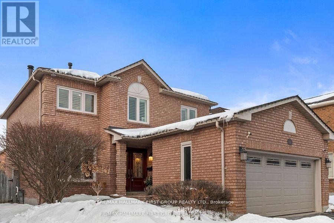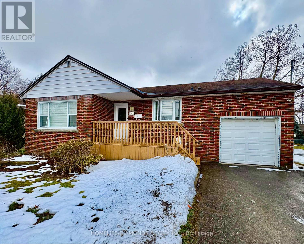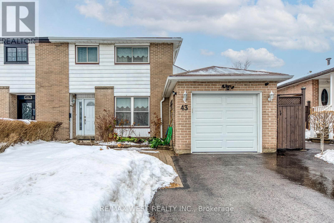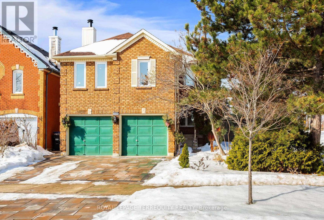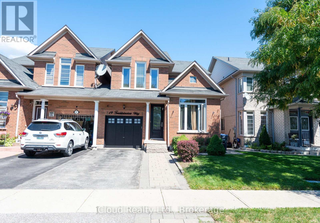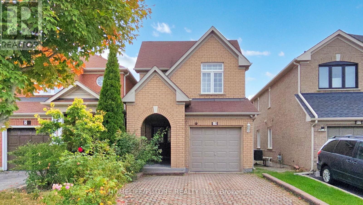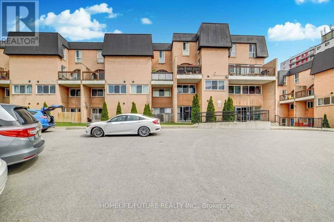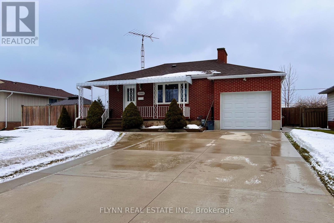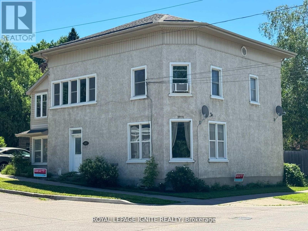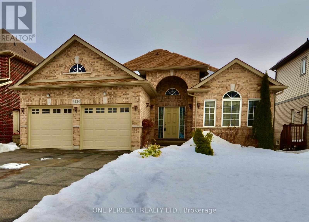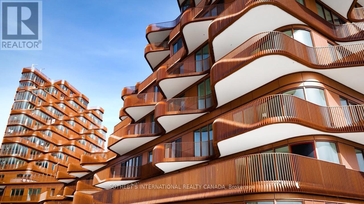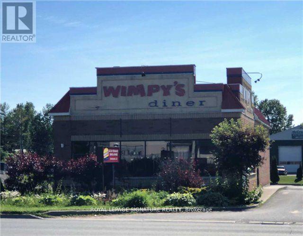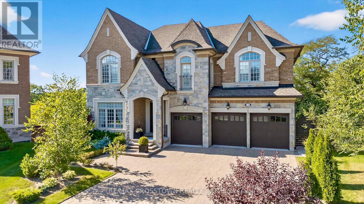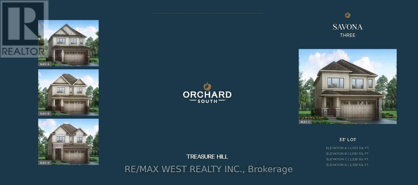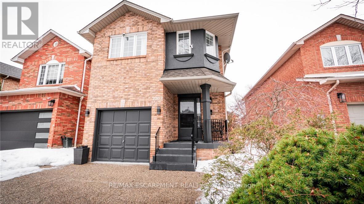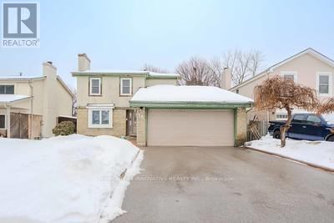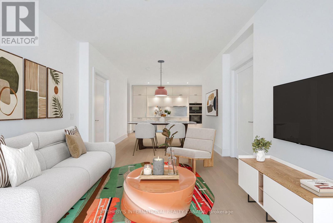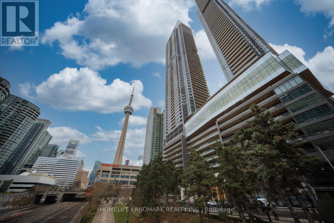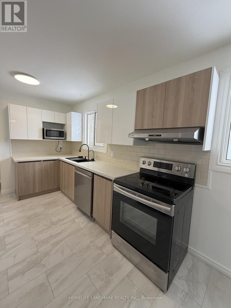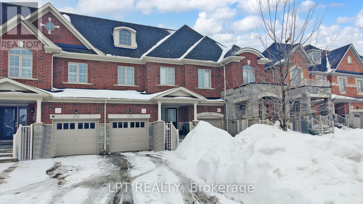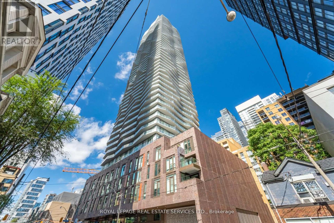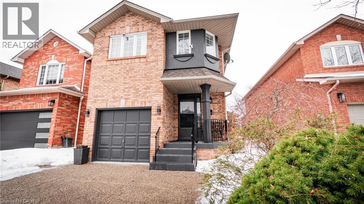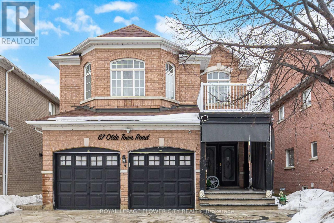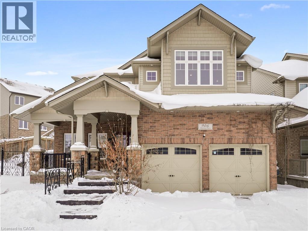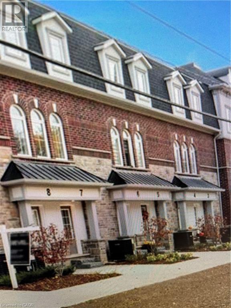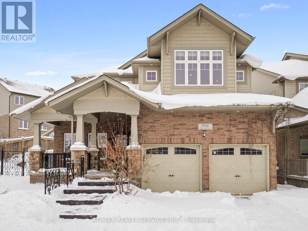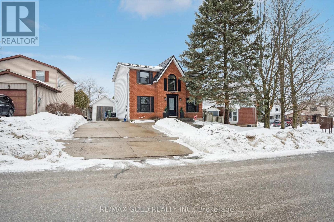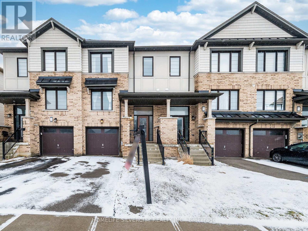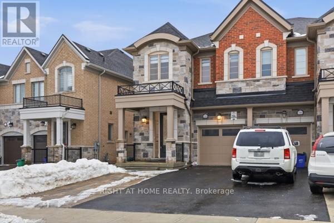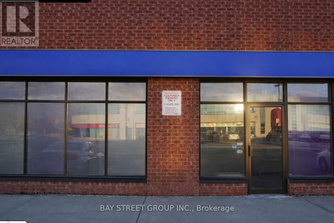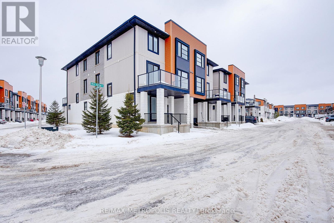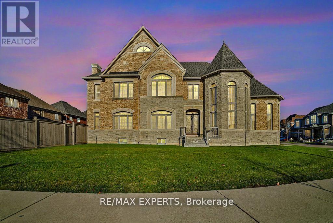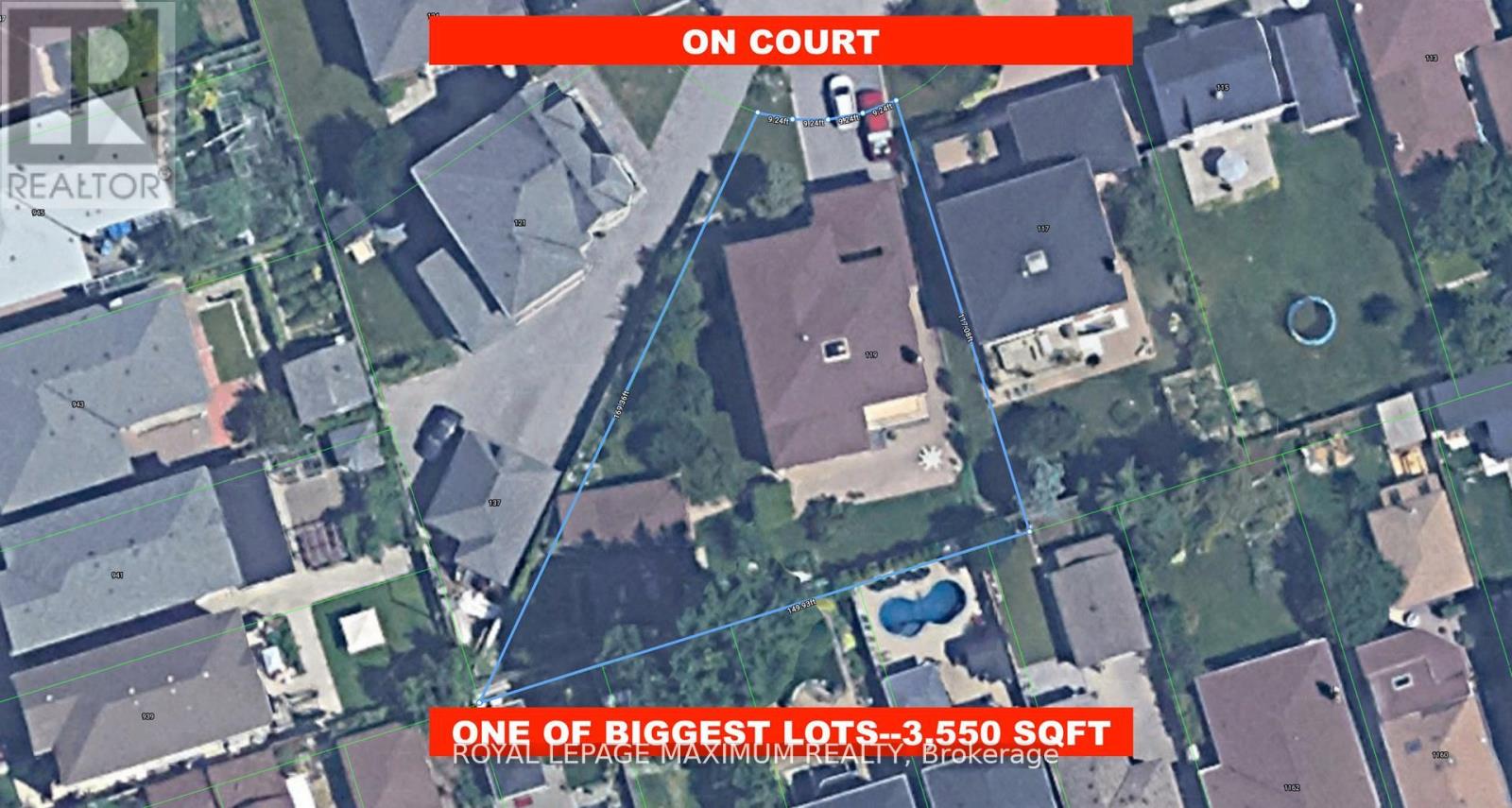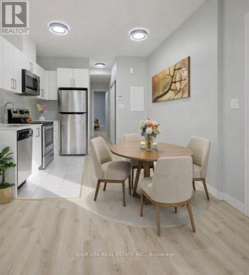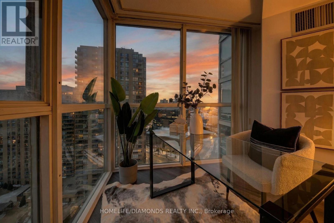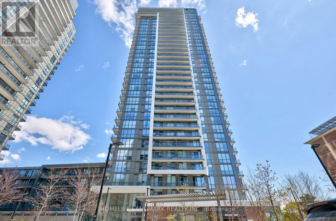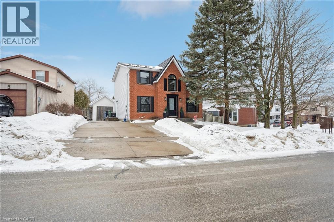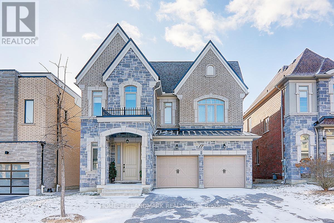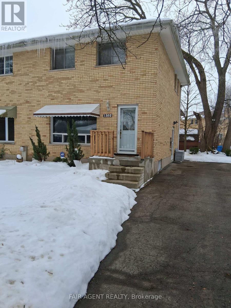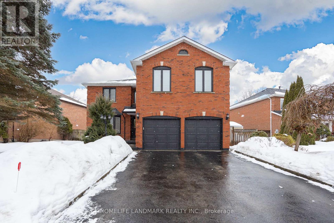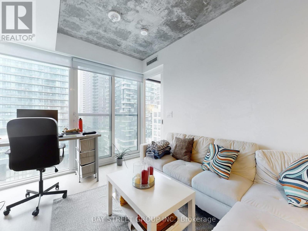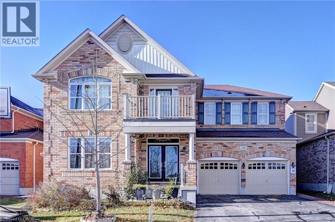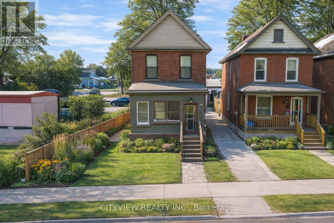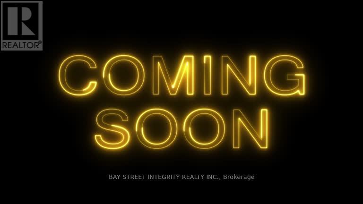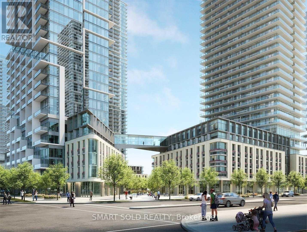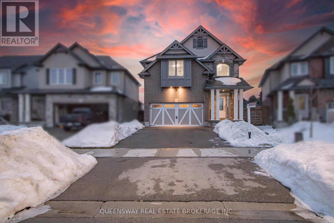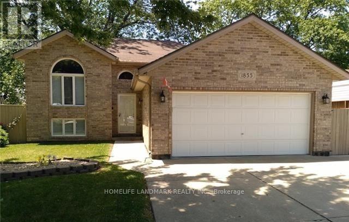10 Annsleywood Court
Vaughan, Ontario
Welcome to 10 Annsleywood Court, the largest Rosehaven Platinum Collection residence within Kleinburg Heritage Estates, set on the most expansive lot offered among this prestigious release. Tucked at the end of a quiet cul-de-sac, this meticulously maintained home offers over 7,000 sq. ft. of refined living space on a rare 13,627 sq. ft. pie-shaped property, nearly double the size of typical parcels within the court.The original owners elevated the home beyond builder standards with oversized baseboards, widened trim, upgraded foyer flooring, and premium textured hardwood. Soaring 10 ft and 14 ft ceilings, integrated surround sound, and elegant architectural detailing enhance the home's scale.At the heart of the residence, the chef's kitchen showcases Wolf and Sub-Zero appliances, custom cabinetry, built-in refrigerator, oven, steam oven, centre island with microwave, and wine cooler.The primary suite functions as a private retreat, featuring tray ceilings with integrated sound, expansive windows, a sitting lounge, French doors, and a beverage station. The spa-inspired ensuite is centred around a freestanding tub beneath triple windows, complemented by dual vanities, glass shower, heated floors, and a massive walk-in closet.The finished walkout basement offers a media room, exercise space, full bath, custom wine cellar, and a 600 sq. ft. recreation area with patio access and fifth-bedroom potential.Over $80,000 in professional landscaping completes the outdoor setting with interlock stone patio, premium stonework, and natural rock accents. A rare offering combining Platinum craftsmanship with the largest lot in the collection. (id:50976)
5 Bedroom
6 Bathroom
5,000 - 100,000 ft2
RE/MAX Crosstown Realty Inc.



