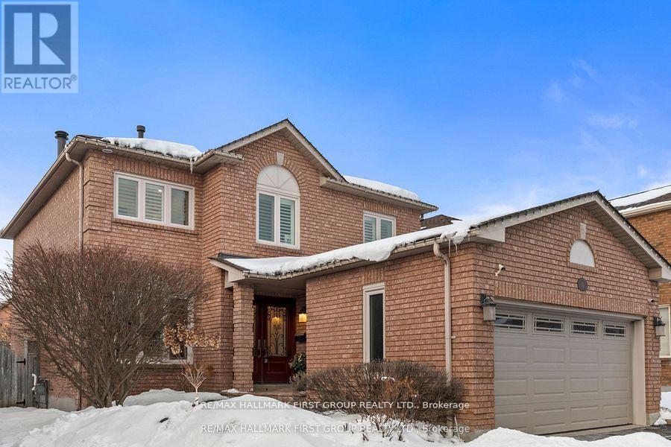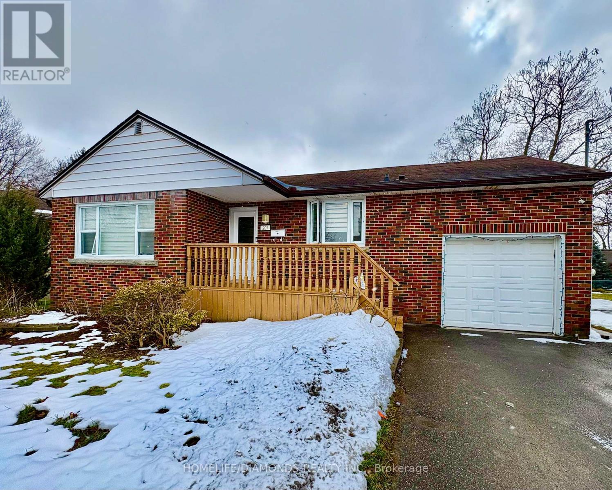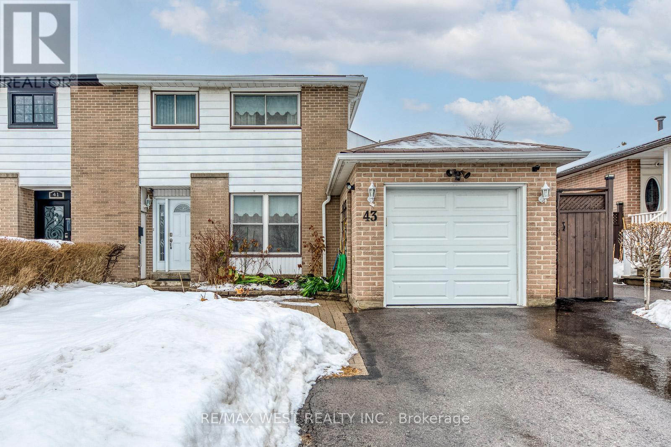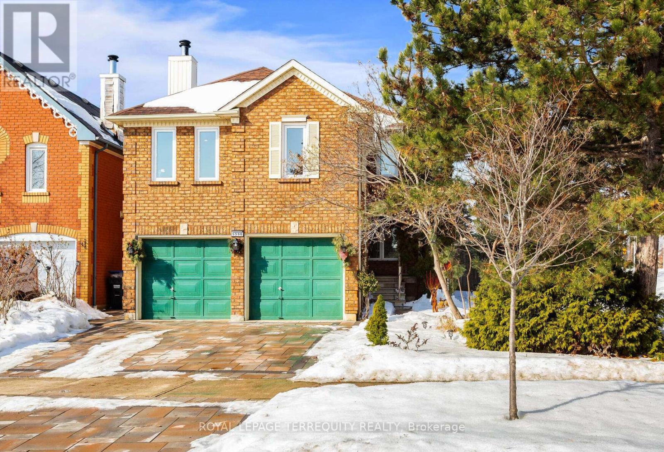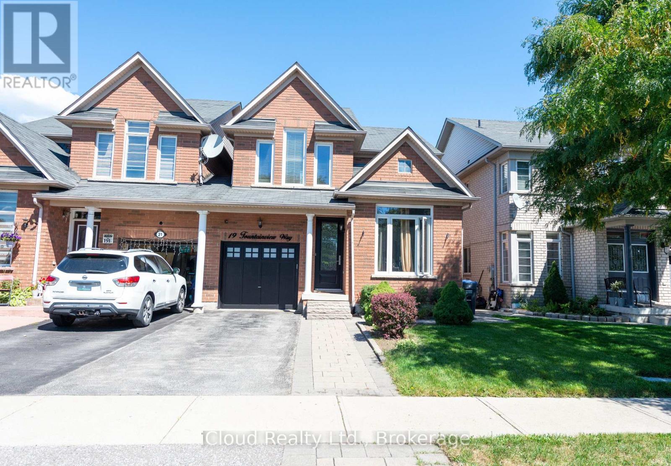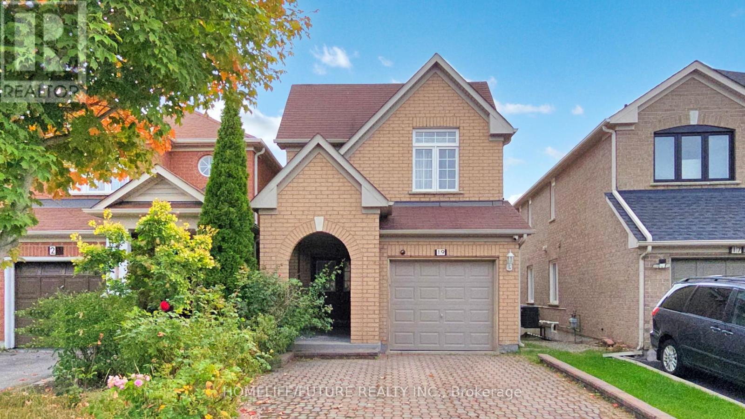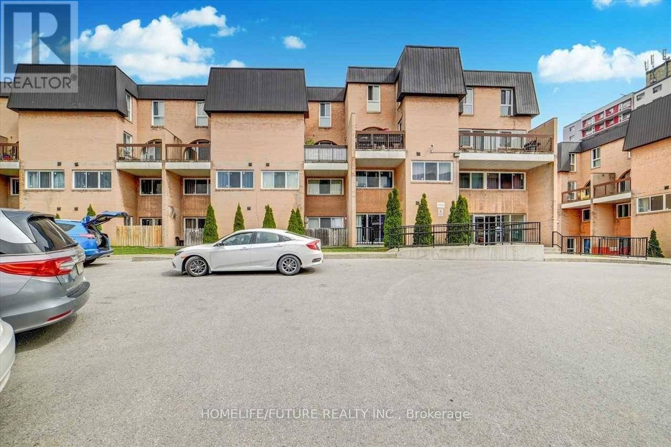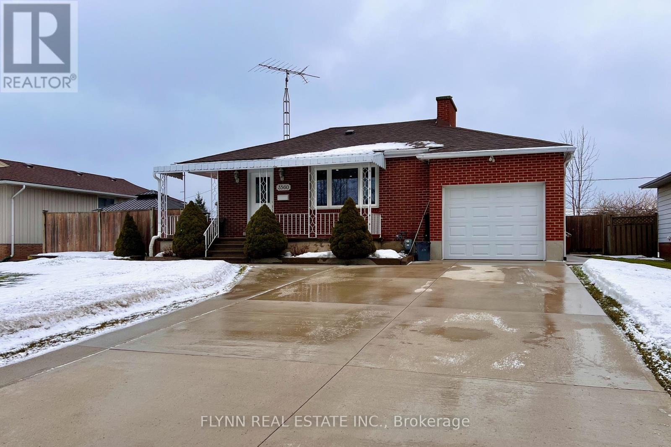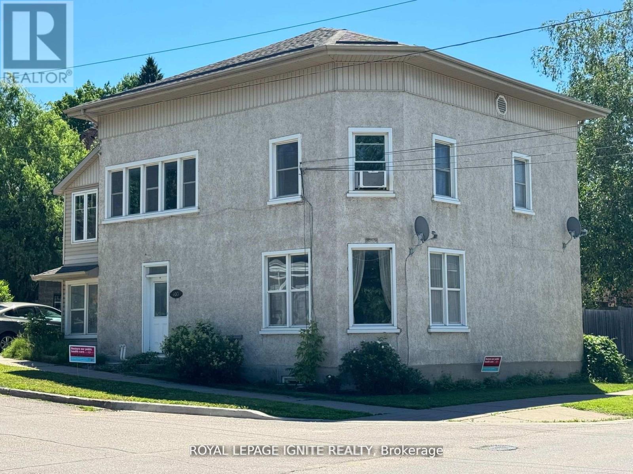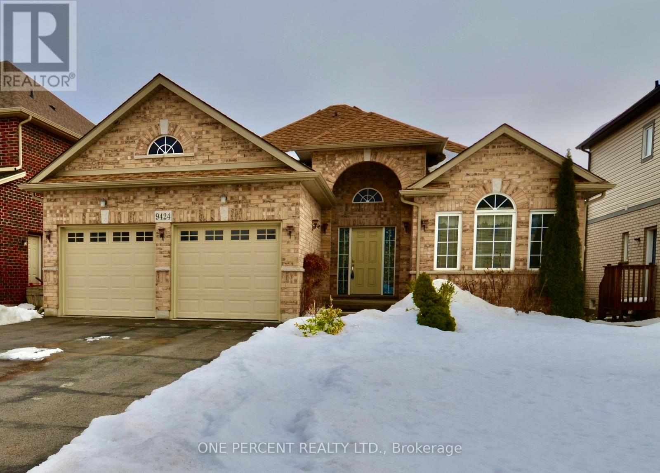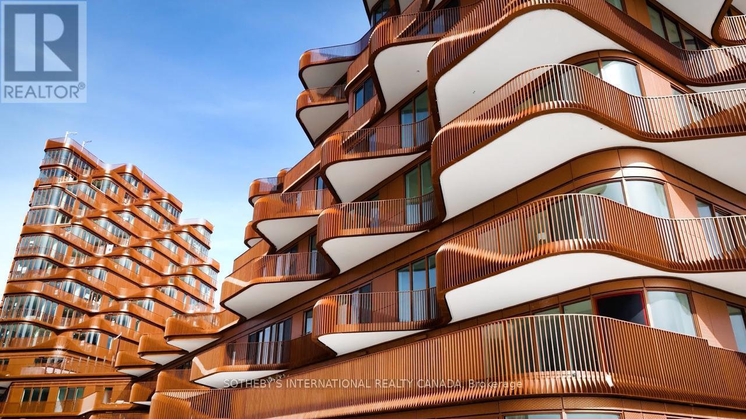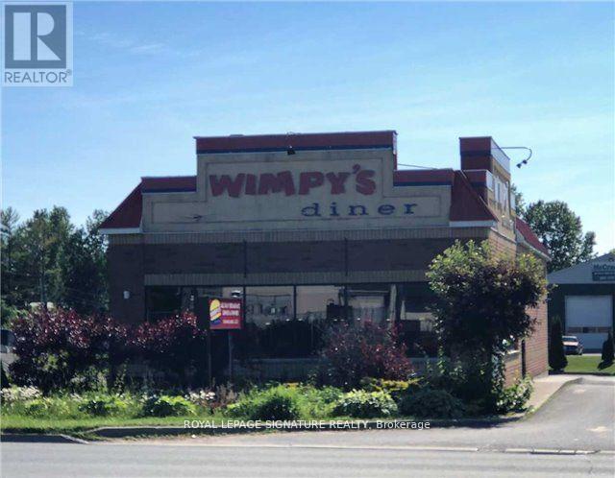5596 Haddon Hall Road N
Mississauga, Ontario
Located in one of Central Erin Mills' most sought-after neighbourhoods, renowned for its outstanding "trifecta" of top-ranked schools. Welcome to this impressive, original-owner 2-storey home, featuring a spectacular mezzanine-level family room, nearly 3,000 sqft. of total living space, bright southeast exposure, additional windows on a premium 57.91 x 123.13 ft. end lot. Extensively and thoughtfully renovated in Spring 2025, with over $200,000 in high-quality updates and upgrades. This exceptional residence showcases triple-pane, maintenance-free vinyl casement windows, new triple-lock exterior doors, fully renovated bathrooms, smooth ceilings with abundant pot lights, upgraded porcelain tiles. Renovated kitchens on both main & lower levels featuring quartz countertops, full backsplashes, and under-cabinet lighting. Upgraded appliances include super-capacity washer and dryer, induction range with convection oven. Designer light fixtures, elegant window coverings, dimmer switches, and warm neutral finishes enhance the home's refined and timeless appeal. The professionally finished basement boasts a self-contained in-law suite with a separate side entrance (as per builder). Additional upgrades include a new stone driveway and upgraded sandstone front steps (2025), soundproof insulation between the main floor and basement, large basement windows including an egress window in the bedroom, upgraded 200-amp electrical service, and a 240-volt EV charging outlet in the garage (ESA certificate available). Premium finishes include Canadian maple hardwood flooring on the main level, engineered hardwood on the second floor, luxury vinyl flooring in the basement, and large-format porcelain tiles in select areas, including the laundry room. Enjoy excellent transit convenience with Mississauga Transit and GO Bus stops. Streetsville GO Station only a 5-minute drive from your doorstep.Close to Credit Valley Hospital, Erin Mills Town Centre, parks, trails, community centre & more (id:50976)
5 Bedroom
4 Bathroom
2,000 - 2,500 ft2
Royal LePage Terrequity Realty



