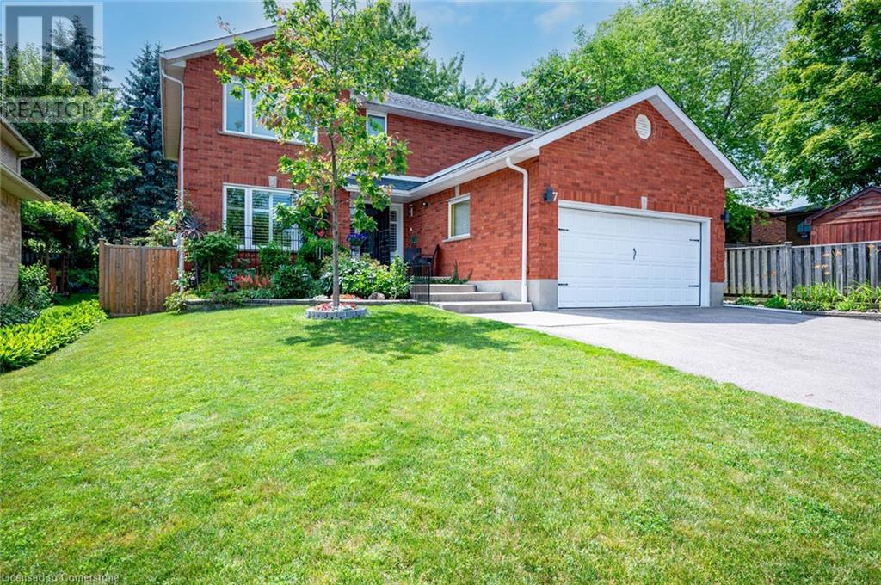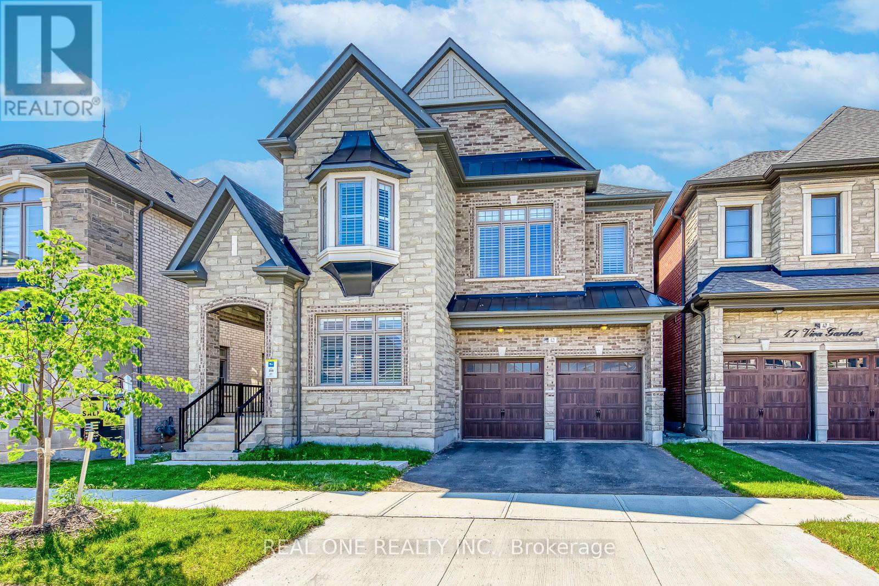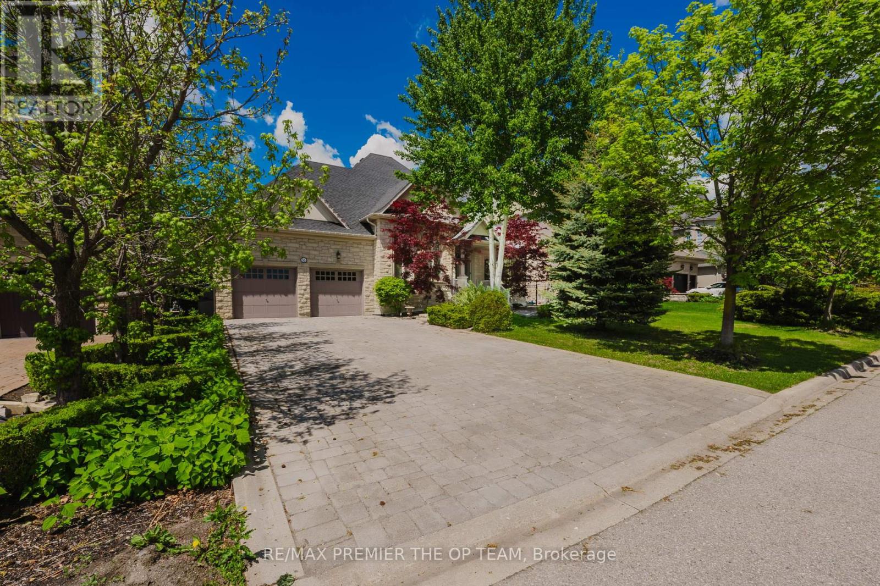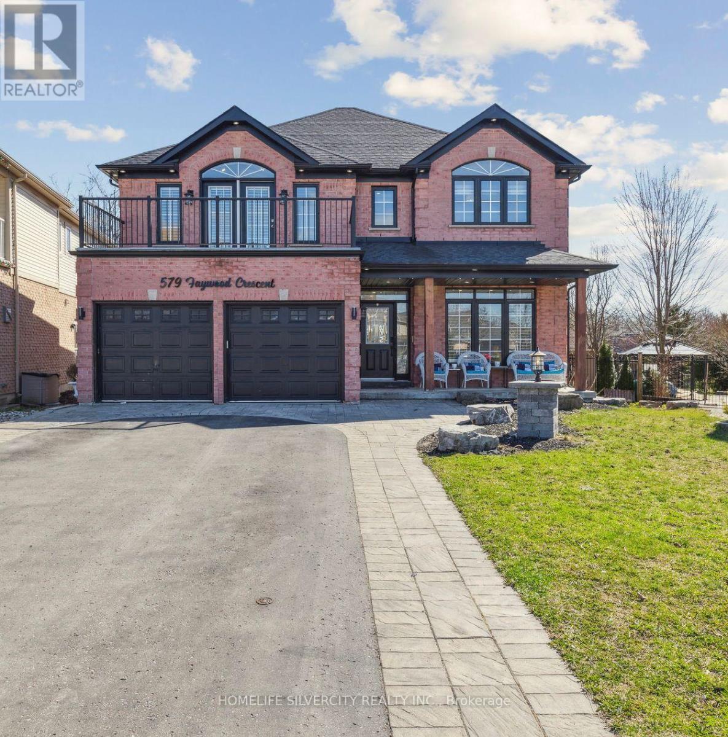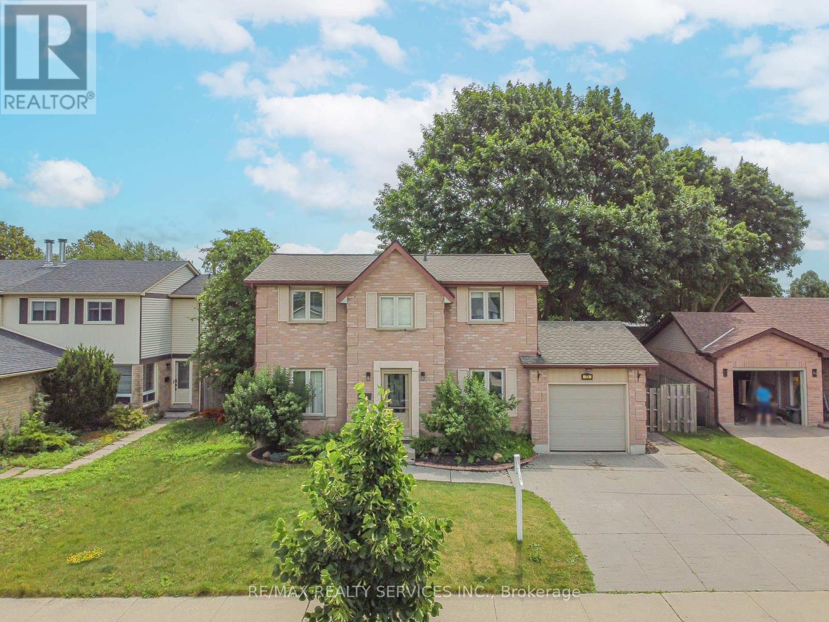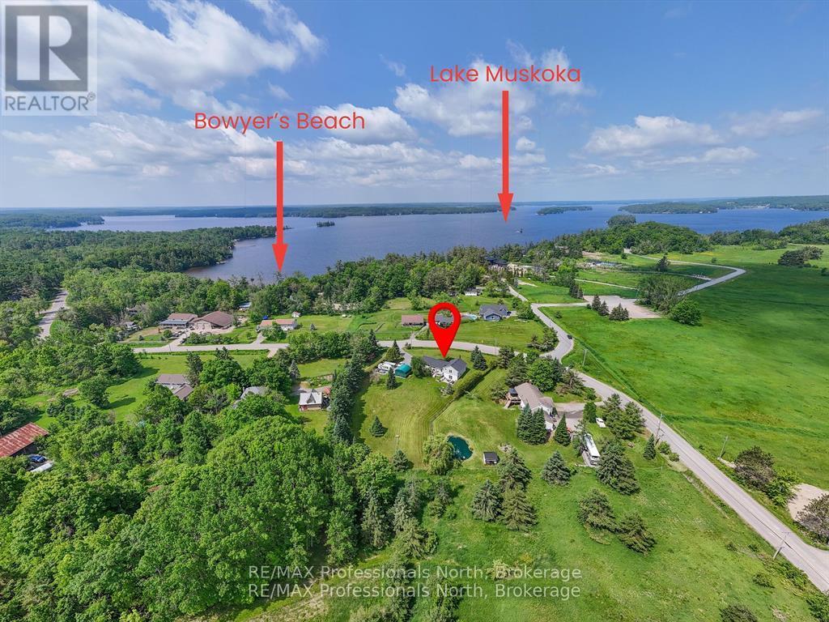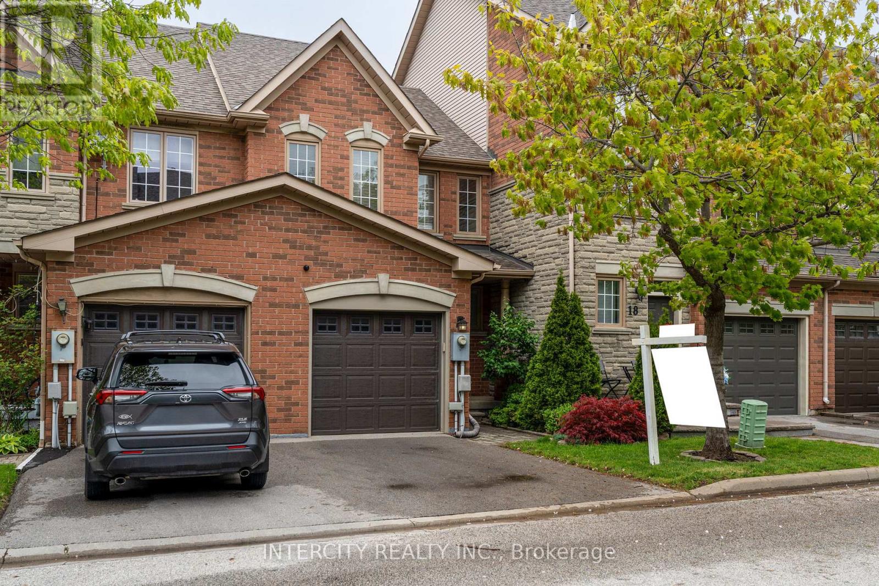20 Strathmore Boulevard
Toronto, Ontario
Prepare To Be Captivated By This One-Of-A-Kind Dream Home, Nestled In Torontos Coveted Danforth Neighborhood! This Stunning, Fully Renovated Semi-Detached Residence Boasts 4+1 Bedrooms, Luxurious Baths, And Coveted Laneway Access With Parking For Two Vehicles, Plus A Legal Front Parking Pad. No Expense Has Been Spared In This Top-To-Bottom Transformation With Permits And Impeccable Attention To Detail, Featuring A Fully Landscaped Oasis Front And Back, Custom Glass Railings, And A Brand-New Roof And Windows. This Home Offers Modern Luxury At Every Turn. Step Inside To Discover A Chic Foyer Leading To An Open-Concept Living And Dining Area, Showcasing Custom Engineered Flooring, A Striking Feature Wall And A Modern Open-Riser Staircase. The Gourmet Kitchen Is A Chefs Delight, Featuring Custom Cabinetry, Quartz Countertops, And Top-Of-The-Line Kitchen Aid Appliances. Escape To Your Private , Fully Fenced Backyard From The Main Floors Covered Patio. Upstairs, Find Three Spacious Bedrooms With Custom Built-In Closets And A Luxurious 4-Piece Bathroom. The Third Floors Offers A Private Retreat , Perfect As A Fourth Bedroom Or Den. The Fully Furnished Basement Provides Added Living Space With A Kitchen, Living Room, And Bedroom Ideal As An In-Law Suite Or For Generating Extra Income. Plus, With Potential For A Laneway Suite, This Home Offers Endless Possibilities! Located Steps From Top-Ranked Wilkinson Junior P.S And A Short Walk To Donlands Subway Station, Parks, And The Vibrant Danforth Ave, This Exceptional Home Offers The Ultimate Urban Lifestyle. **Don't Miss Your Chance To Own A Piece Of Paradise!** (id:50976)
5 Bedroom
3 Bathroom
1,500 - 2,000 ft2
Sutton Group-Tower Realty Ltd.










