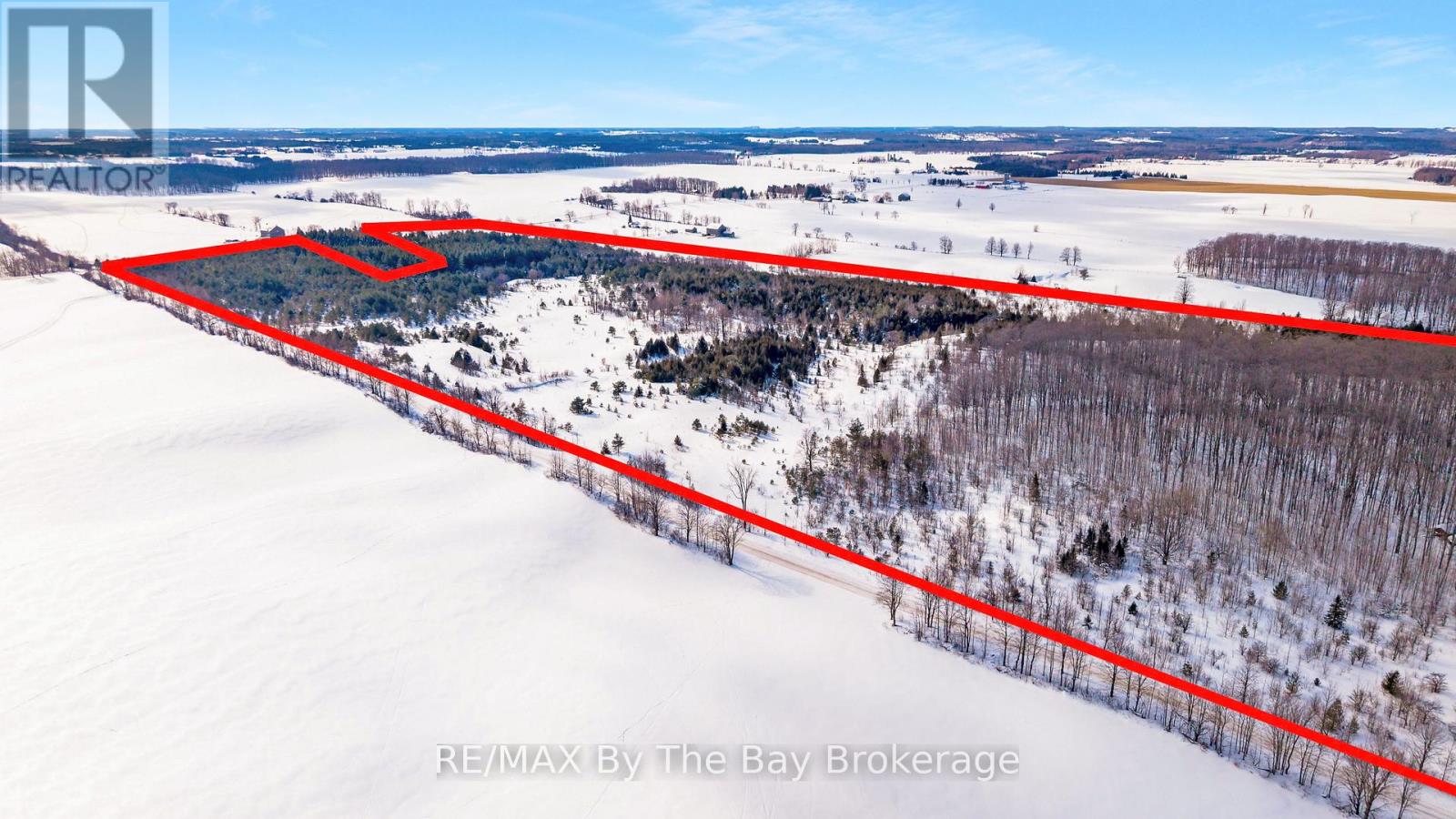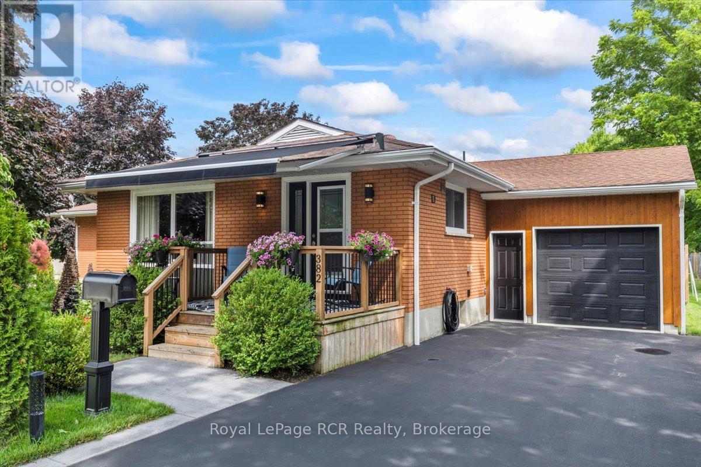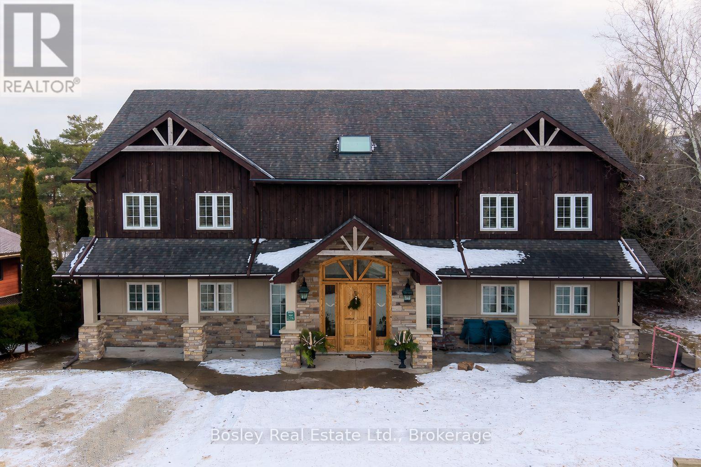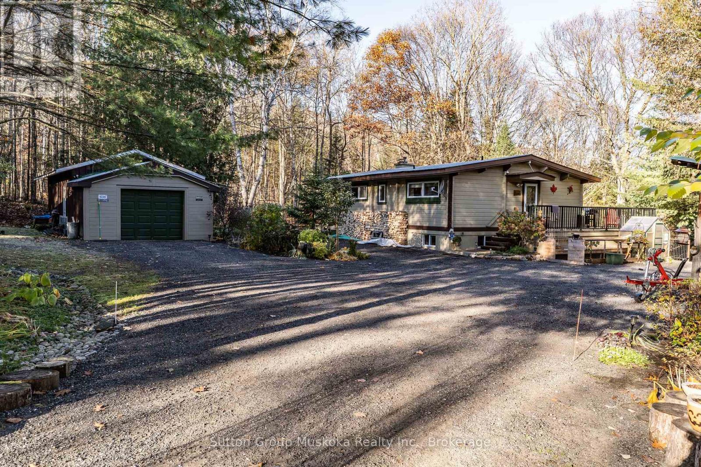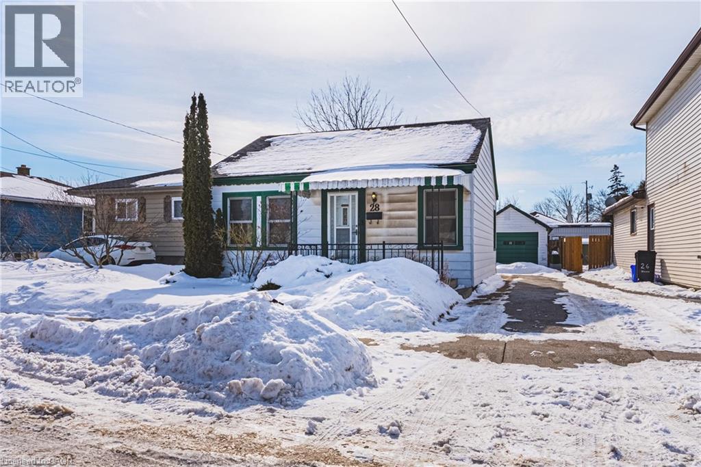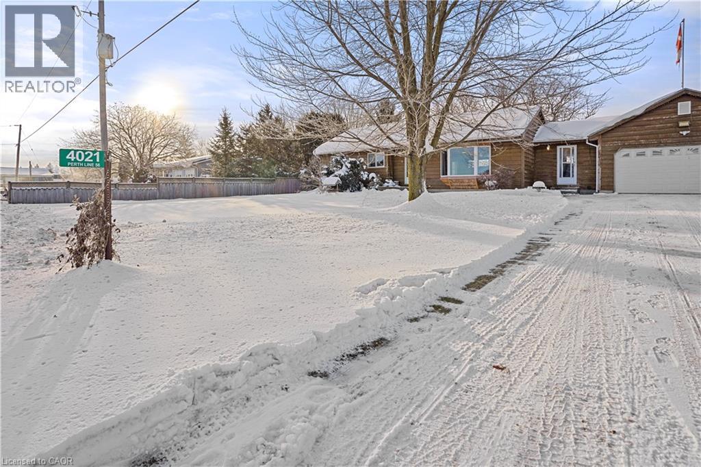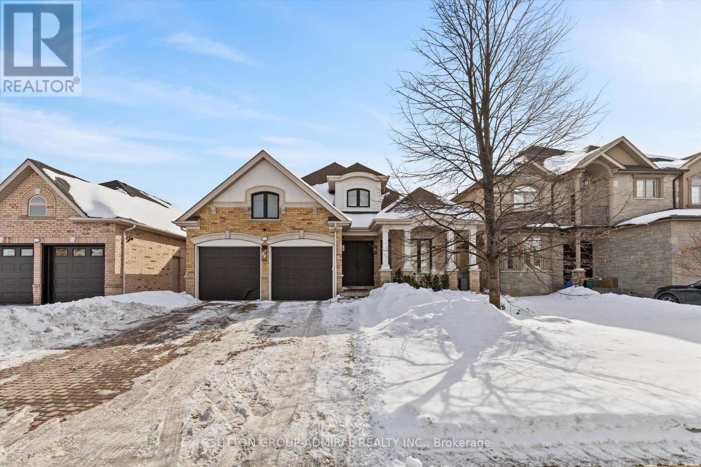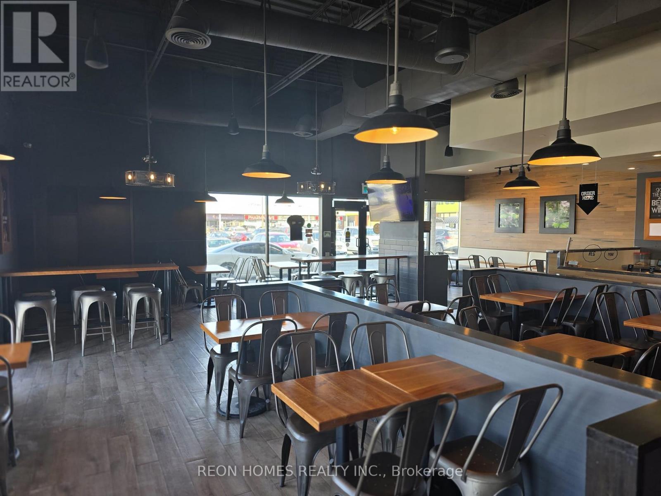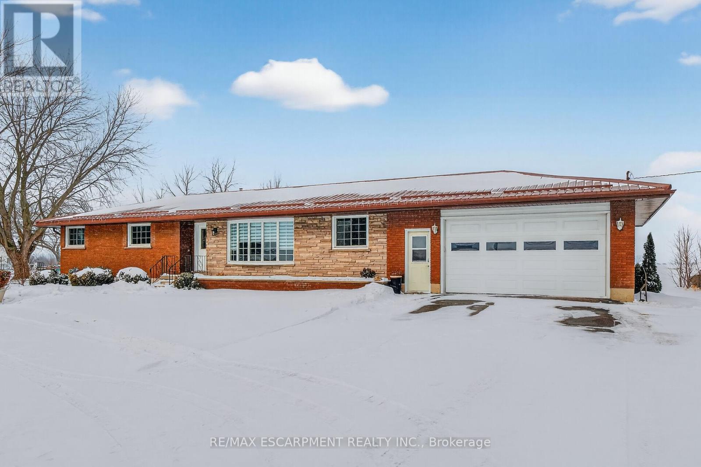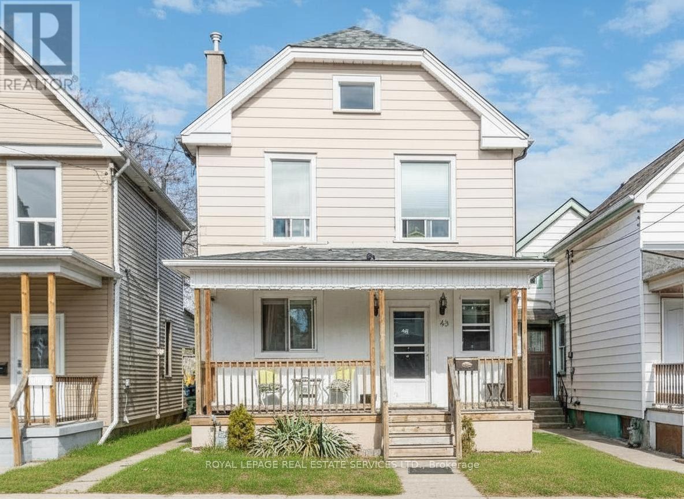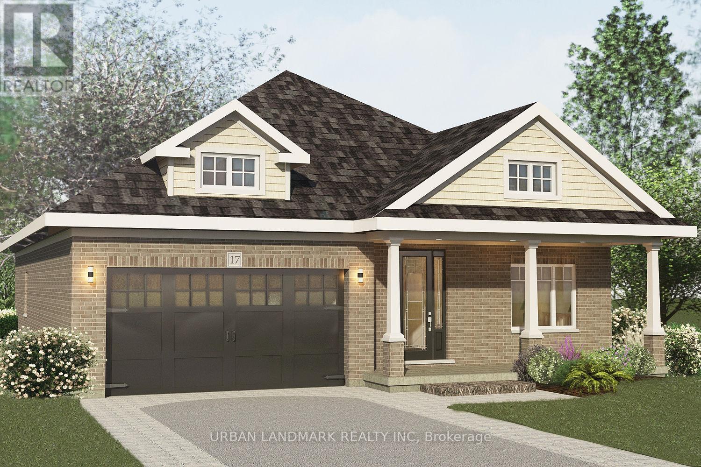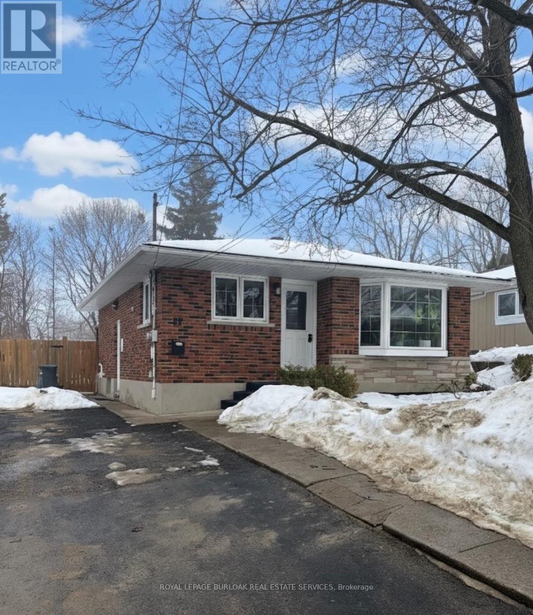163 Rainham Road
Haldimand, Ontario
Impressive sprawling brick ranch bungalow located in Nanticoke - a friendly hamlet located on banks of Lake Erie's Golden South Coast - relaxing 45-50 min commute to Hamilton, Brantford& Hwy 403 - 10 mins E of Port Dover popular amenities. This freshly painted/redecorated family-friendly home is positioned handsomely on 0.76 ac lot abutting peaceful farm fields enjoying partial lake views to the south offering 200ft of road frontage highlighted w/paved circular drive enhancing a definite street presence. Introduces over 1800sf of bright/spacious living area, similar sized finished basement, 387sf attached 2-car garage, 12x20 functional shed w/conc. floor/hydro + 8x12 garden shed. Beautifully renovated kitchen-2016 showcases main floor design sporting custom maple cabinetry, heavy/thick granite counters, breakfast bar peninsula, quality SS appliances & dinette boasting walk-out to multi-purpose 28x28 concrete entertainment patio. Continues to comfortable living room ftrs large bay picture window, formal dining room, inviting front foyer, updated 4pc bath, convenient mud room incs direct garage entry & access to 2pc bath - completed w/bright west wing where 4 roomy bedrooms ensure ample room for growing family or multi-generational situation. Gleaming original hardwood floors compliment clean, crisp neutral décor. New low maintenance vinyl flooring-2022 compliments open concept lower level 670sf rec/games room incs lounge-style room ftrs custom oak bar, sizable 5th bedroom, cedar lined WI closet, laundry room, utility room, storage room & huge cold room. Extras inc roof-2018, facia/soffit/eaves-2018, n/gas furnace/AC-2019, 6000 gal concrete water cistern-2017, initial stage septic tank-2013, 100 amp hydro *breakers*, raised panel interior doors, updated light fixtures, battery back-up sump pump-2022 & so much more! Experience Relaxing Rural Lifestyle with a Lake Twist! (id:50976)
5 Bedroom
2 Bathroom
1,500 - 2,000 ft2
RE/MAX Escarpment Realty Inc.



