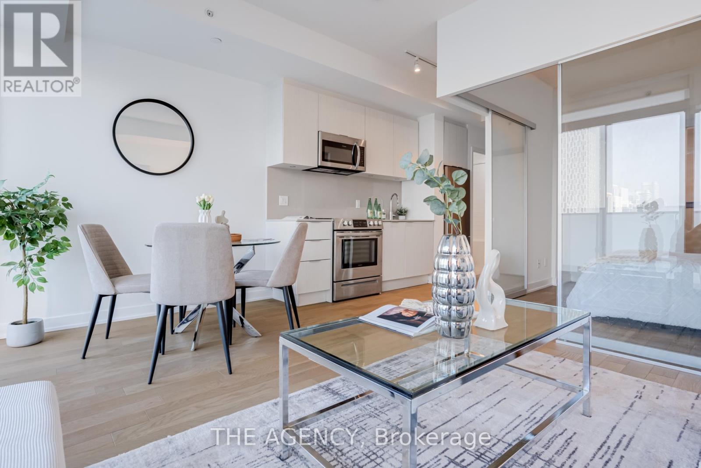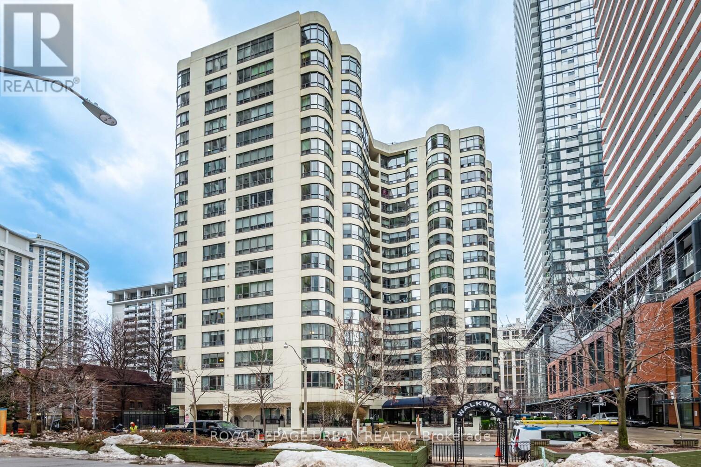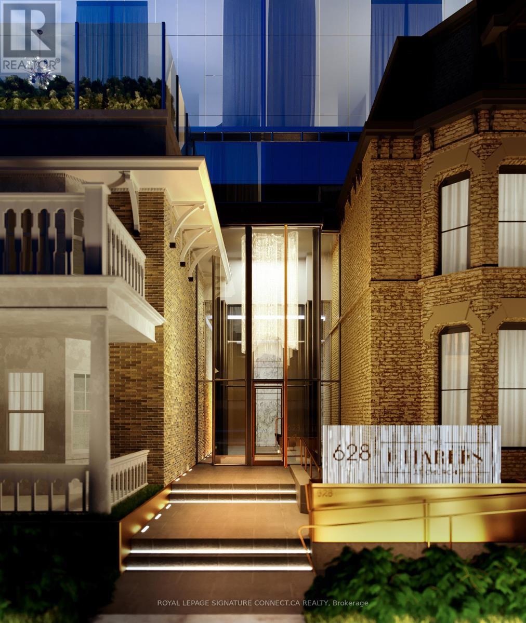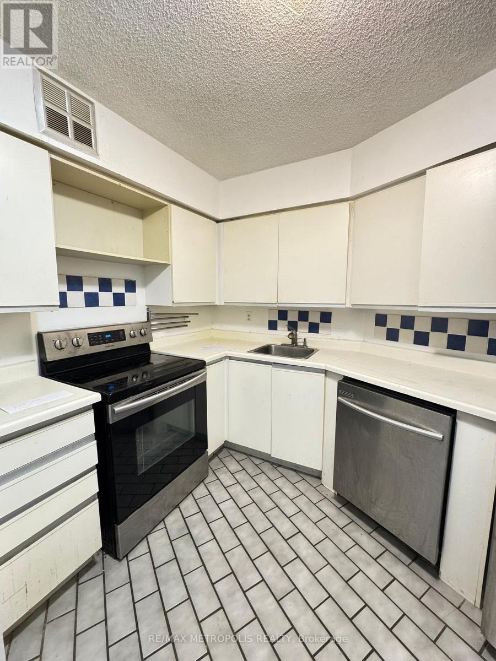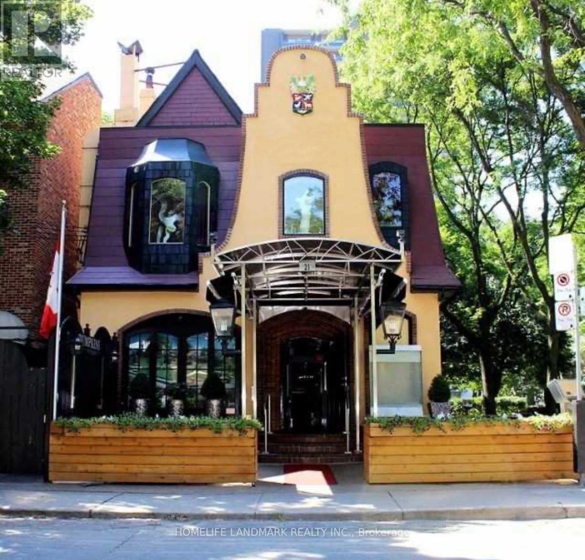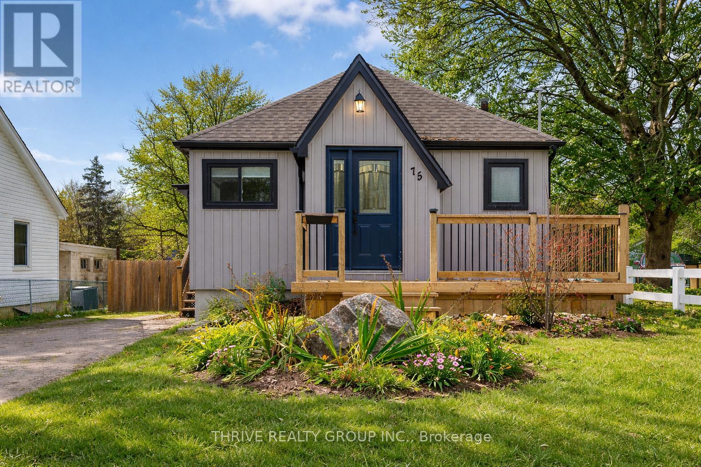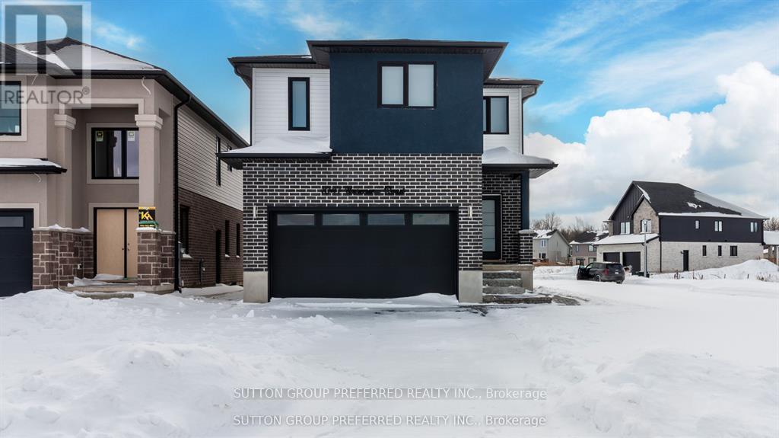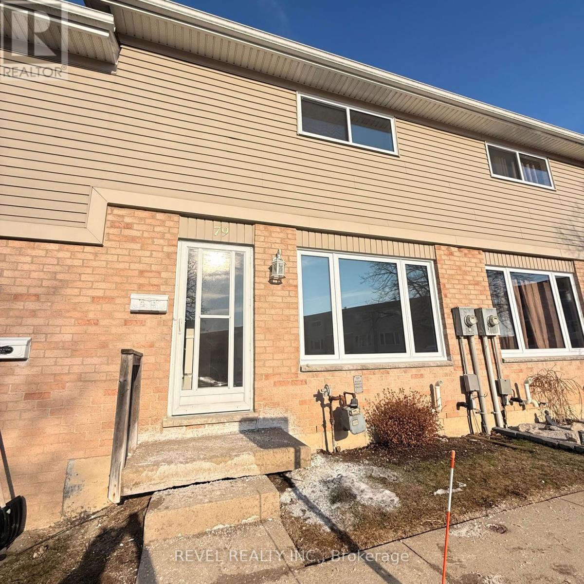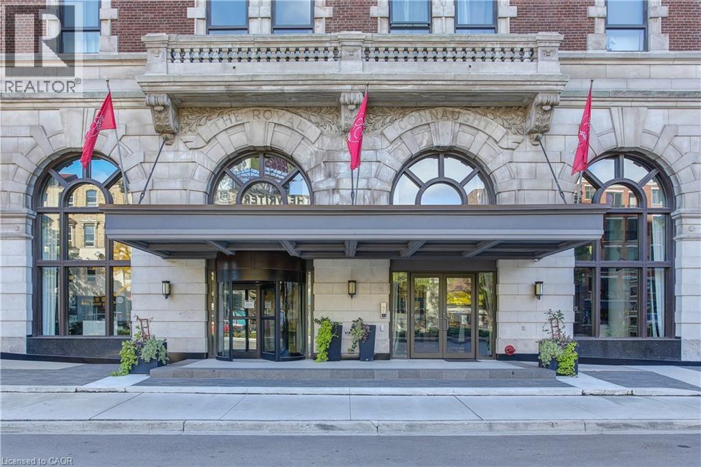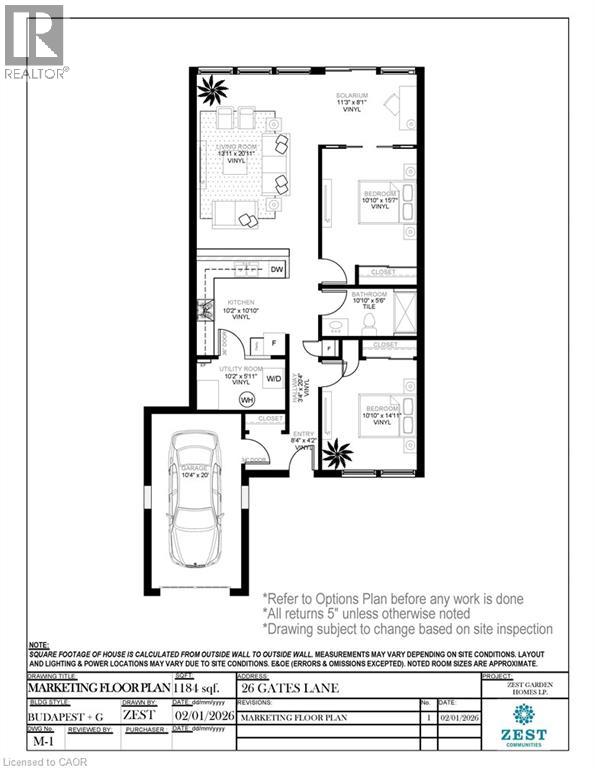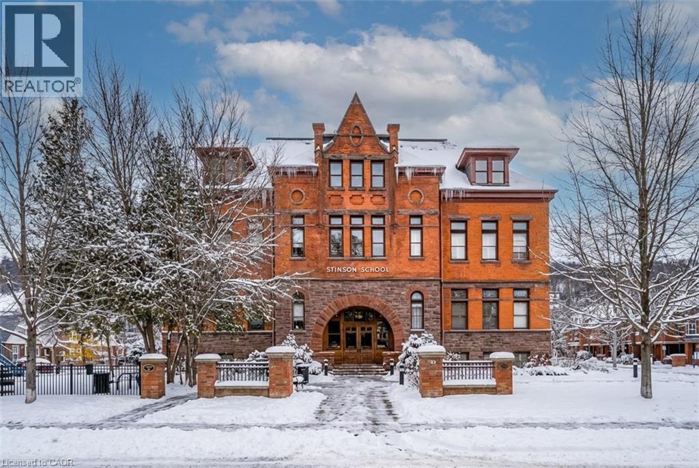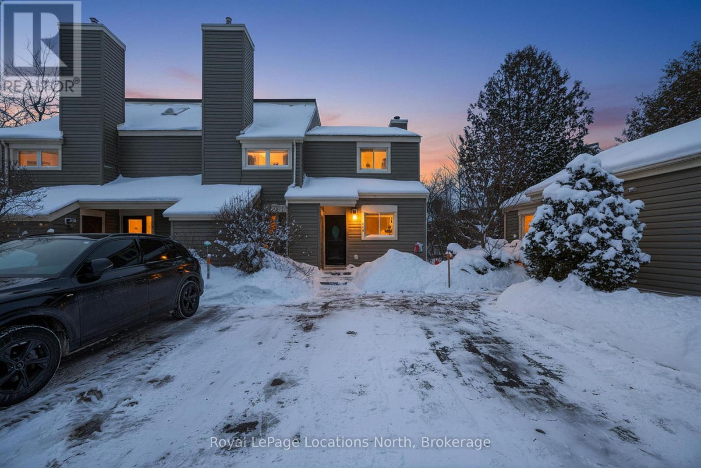112 King Street E Unit# Ph6
Hamilton, Ontario
An incredible opportunity to call this iconic landmark building your home - introducing the unrivaled penthouse level. This exceptional loft-style suite showcases luxury living with thoughtfully curated, high-end finishes throughout.Featuring dramatic 18-foot ceilings, dual balconies, and an open-concept kitchen, living, and dining area framed by soaring windows, the space feels both expansive and inviting. Large-format tile flooring complements the sleek quartz countertops, complete with a waterfall-edge island and matching backsplash. The kitchen is fully equipped with stainless steel refrigerator, stove, dishwasher, and hood fan.Spectacular two-storey windows create a striking architectural focal point. A den just off the kitchen offers the perfect work-from-home space. In-suite laundry includes a convenient stacked washer and dryer.Retreat to the stunning primary bedroom, bathed in natural light from beautiful oversized windows. Step onto your private balcony to enjoy peaceful morning moments. The spa-inspired ensuite features a separate glass shower and soaker tub, along with a generous walk-in closet.Upstairs, the loft level offers a second bedroom overlooking the main living area, complete with its own large walk-in closet and full ensuite bath.Designed for those who value both form and function, this residence is equally suited for elegant entertaining or relaxed personal living. The thoughtfully designed floorplan is truly impressive.Included are one underground parking space and two storage lockers.Situated in the heart of downtown, you're steps from top restaurants, vibrant bars, unique boutiques, McMaster University, hospitals, and the beloved Art Crawl. This location delivers a complete live-work lifestyle experience. (id:50976)
3 Bedroom
3 Bathroom
1,443 ft2
Keller Williams Edge Hearth & Home Realty



