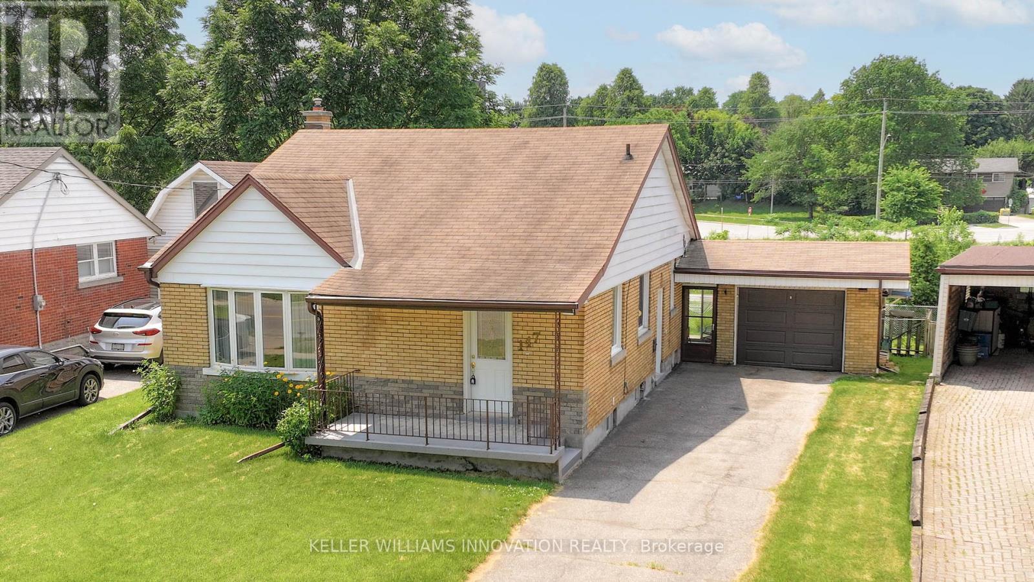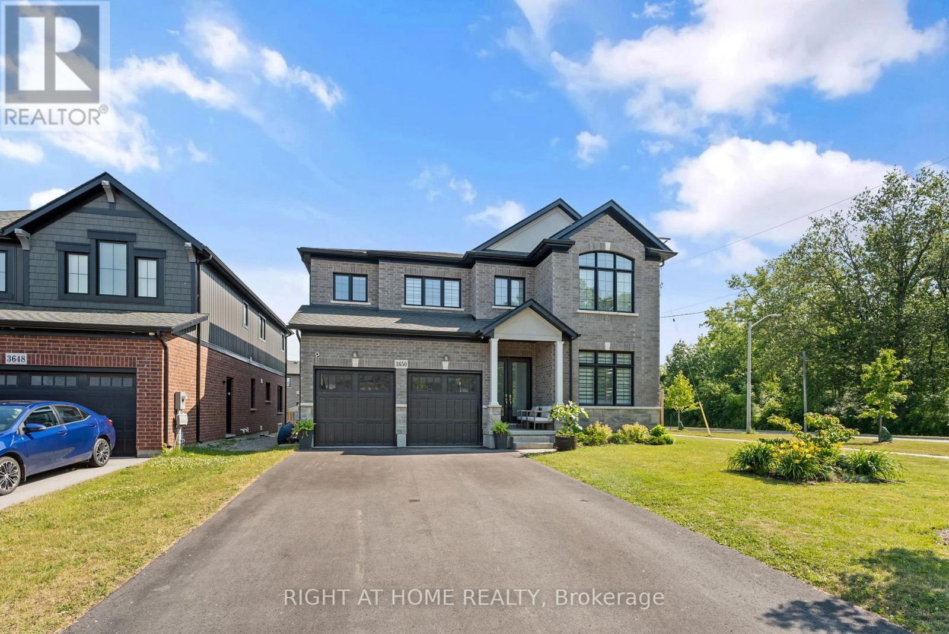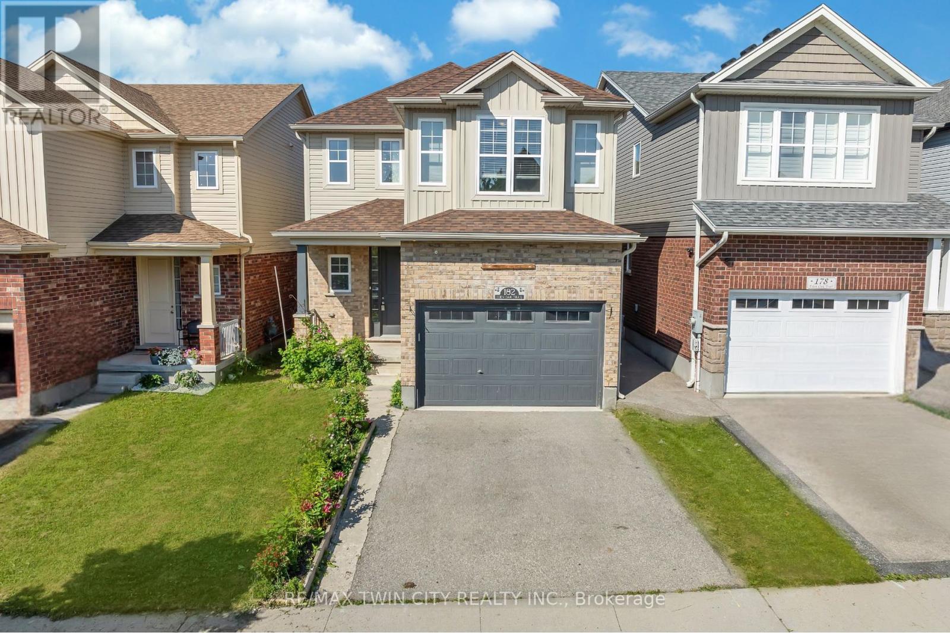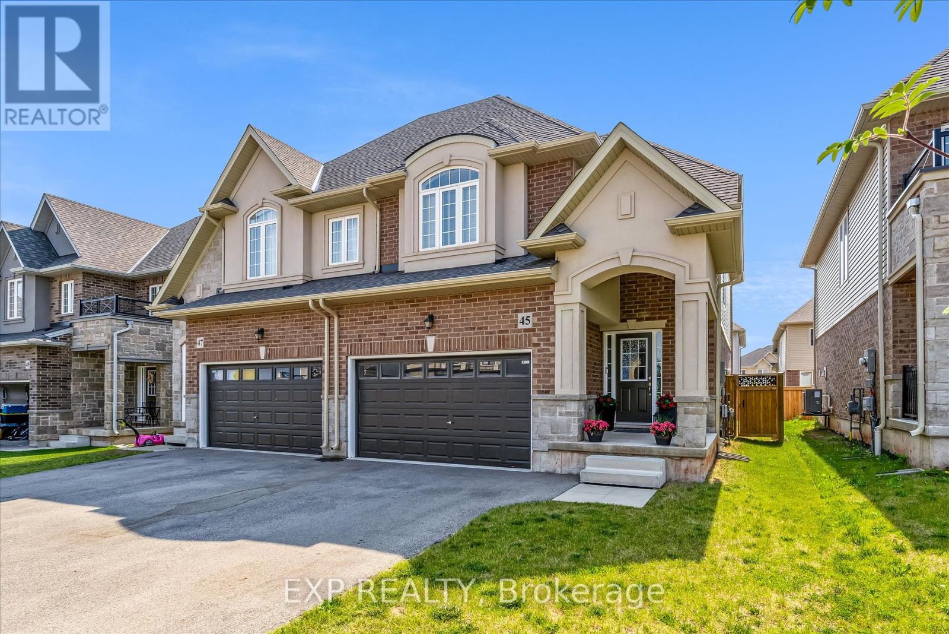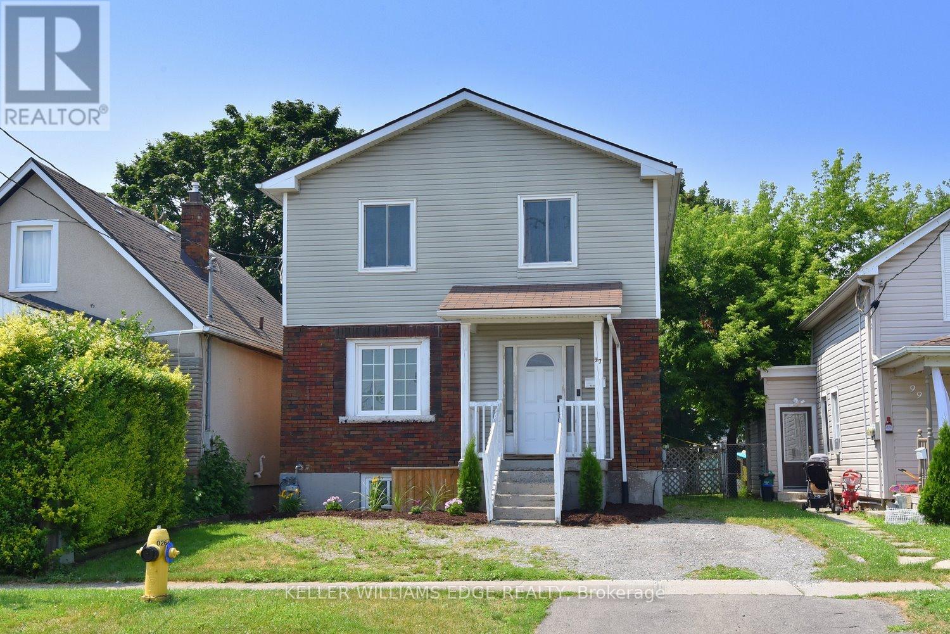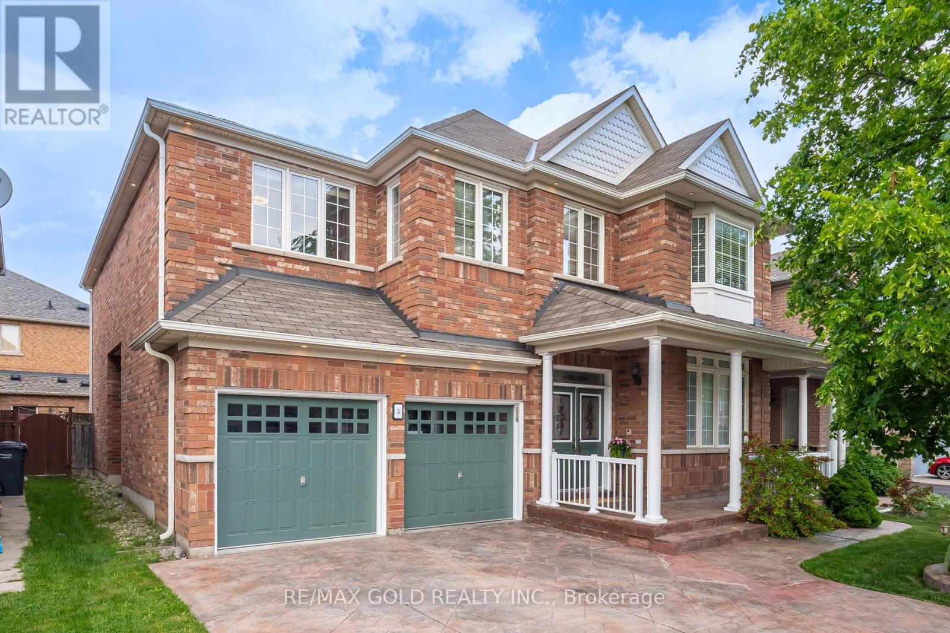2120 Shorncliffe Boulevard
Oakville, Ontario
Welcome to this impeccably updated 2-storey detached home offering 2093 sq ft of total living space; nestled in the sought-after community of West Oak Trails-a family-friendly neighborhood known for its parks, schools, and unmatched convenience to nearby amenities. This bright and stylish 3-bedroom, 4-bathroom home blends function and modern design. As you step inside, you'll appreciate the natural, open flow of the main level, perfect for everyday living and entertaining. The home is freshly painted and features brand new stairs with iron pickets, smooth ceilings, pot lights, upgraded blinds, and modern light fixtures. All main bathrooms and the kitchen have stunning quartz countertops for a fresh, cohesive look. The kitchen is magazine-worthy, with its quartz backsplash, deep stainless steel sink, stainless steel appliances, and expansive counter space that opens to the family room and offers views of the concrete patio and cheerful garden. It's an ideal space for hosting or family time. The fully finished basement includes a large recreation area, office, 3-piece bathroom, and generous storage-great for work, play, or guests. Curb appeal is enhanced by nicely landscaped front and back gardens, a concrete patio, and a recently sealed 2-car driveway. The home also benefits from important mechanical and exterior updates including an Air Conditioner (2021), Furnace (2020), Hot Water Tank (2021, OWNED) as well as roof shingles replaced in 2018. Pride of ownership is evident throughout, with stylish, on-trend finishes. Located in a top-ranked school district, including Garth Webb Secondary, Emily Carr Public, and several more schools, close to parks, trails, shopping, Oakville Trafalgar Memorial Hospital, and just minutes to major high ways. If you're looking for a move-in ready home with thoughtful updates, timeless design, and an unbeatable location, this West Oak Trails gem is the one. (id:50976)
3 Bedroom
4 Bathroom
1,100 - 1,500 ft2
Homelife/miracle Realty Ltd







