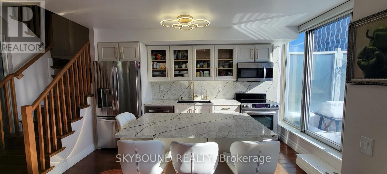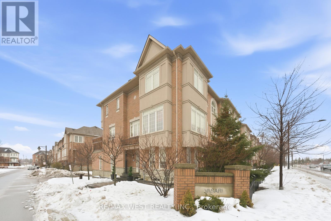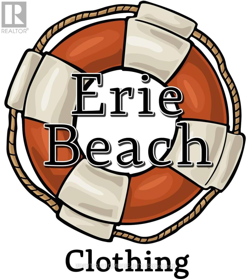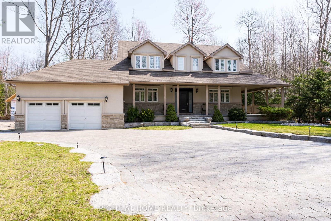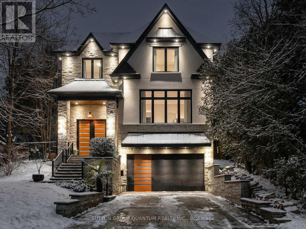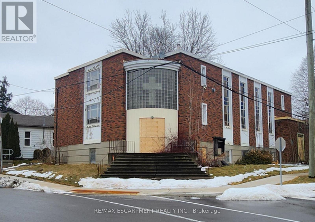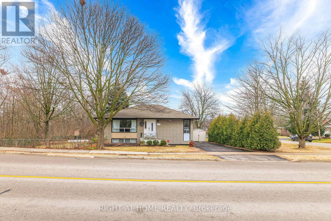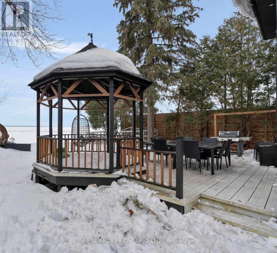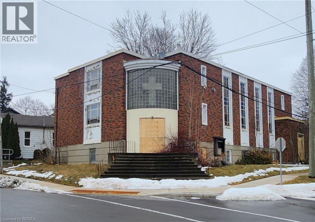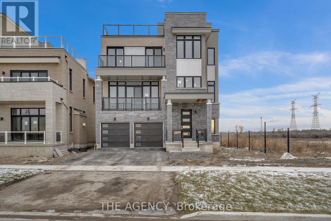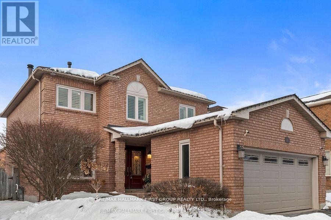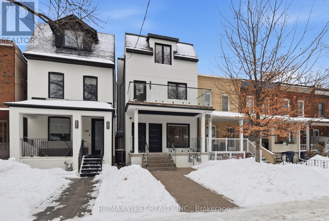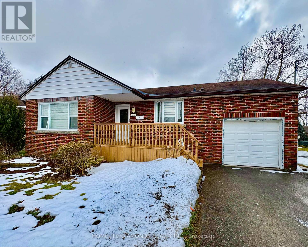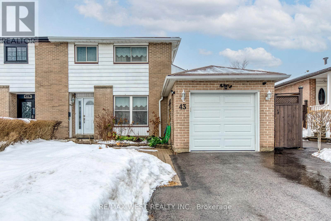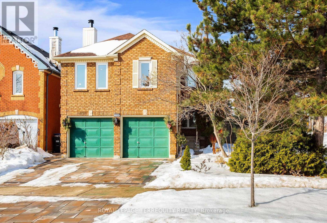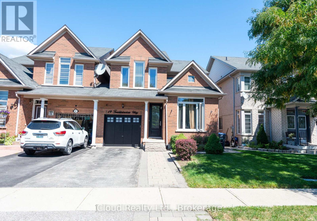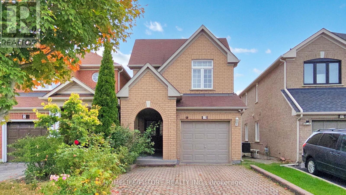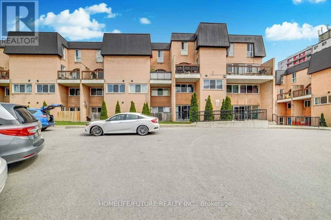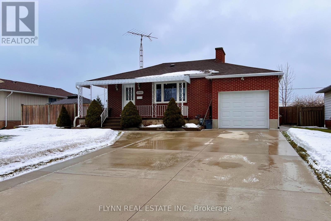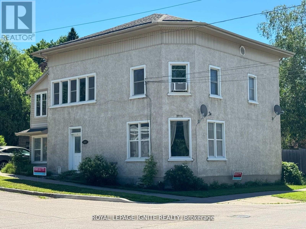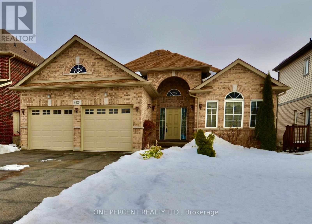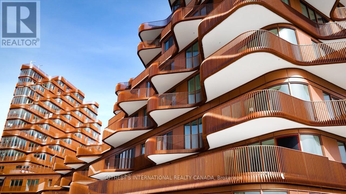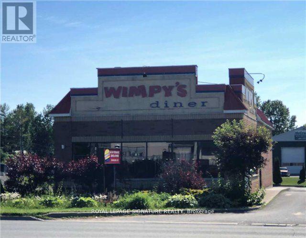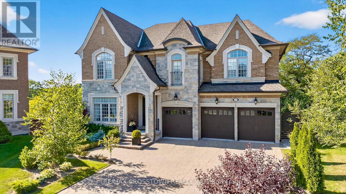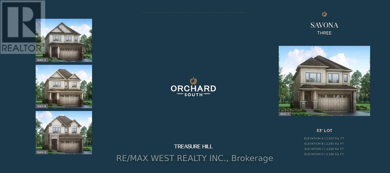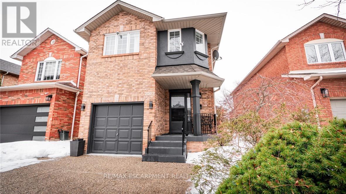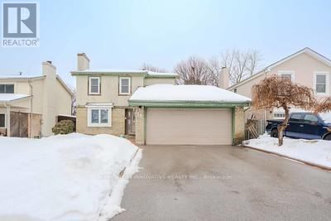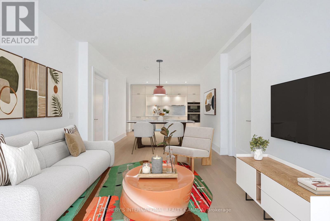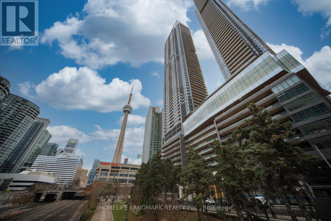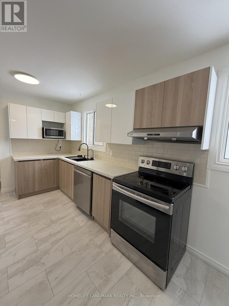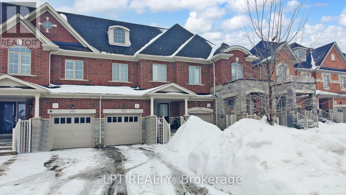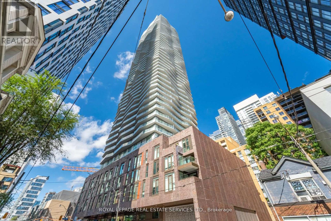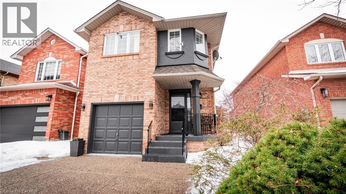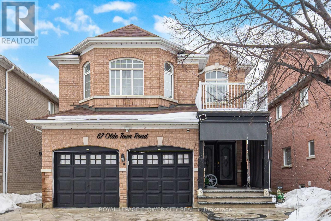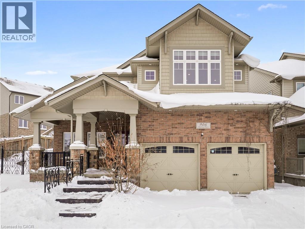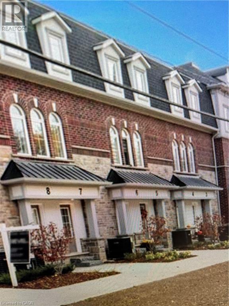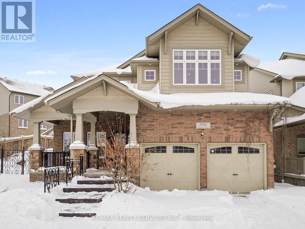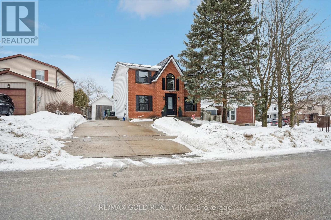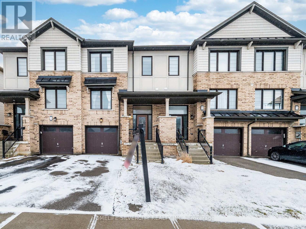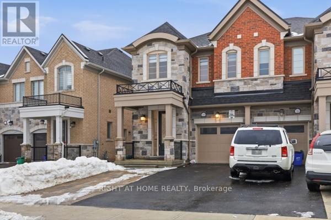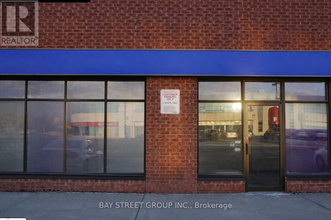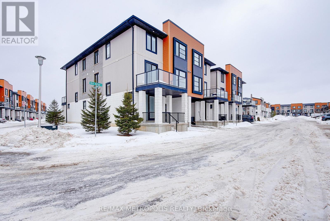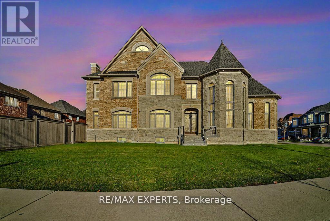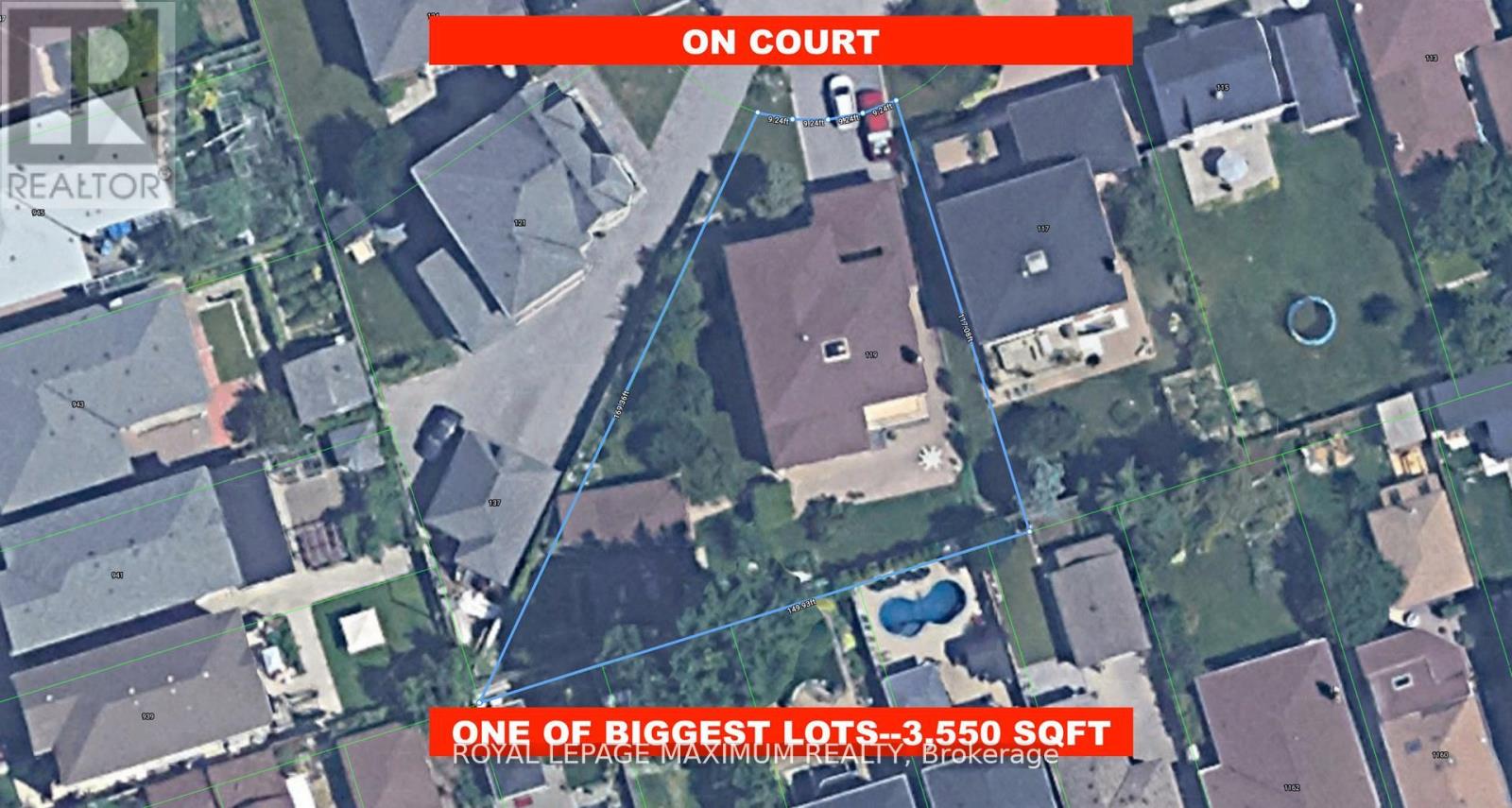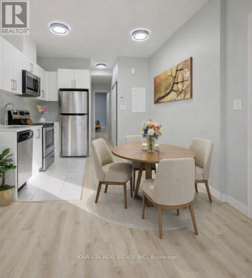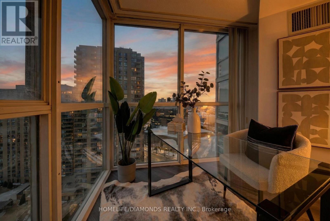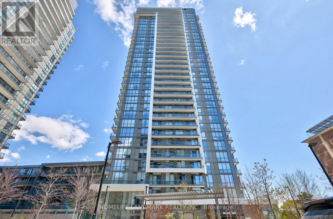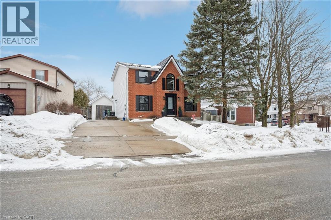390 St Clarens Avenue
Toronto, Ontario
Spectacular State-Of-The-Art Detached, Legally Retrofitted Duplex Nestled in High-Demand Pocket Of Dufferin Grove. Tucked Away On One Of The Most Prestigious Tree-Lined Streets S Of Bloor, This Bespoke 4+2 Bdrm, 4 Bth Boasts 3,517.11Sq Ft Of Total Retrofitted Space. Upper 3 Lvls Ofr 2,855.45Sf, While Lower Lvl Adds 661.66Sf Of Luxury, Loaded W Cstm Features Thru-Out. Easy & Cost-Effective To Cnvrt Back To Single-Family W Roughed-In Header At Front Entry Interior Wall. Highlighting 9 Ft Ceilings On Mn, 8'6" On 2nd & 3rd, Plus 8'2" Bsmt Height W Sun-Filled Oversized Wndws.Luxury Elevated W Transitional Sleek Cabinetry, Cstm Persian-Inspired 'Grigio Statuario Drift' Cnters & B-splash, Stainless & Cstm-Panelled Appliances Incl Gas Range, B/I Oven, Ovrszd Cstm Island W B-fast Seating. Exceptional Functionality W Open Layout, High-End Cstm Lighting & Plumbing Fixtures, 14 Speakers Thru-Out, Spray Foam Insltn, Toto Toilets, Smth Ceils & Pot Lights Galore. Mn Flr Features Spacious Living, Linear Cstm Fireplace & Sun-Filled Dining W W/O To Deck & Pvt B-yard Oasis W Contemporary Linear Fencing.Ascending To The Upper Level Reveals Unmatched Size & Quality W High-End Finishes, 3 Generous Bdrms, 4-Pc Bath & Zen-Insprd 3-Pc Ensuite W Glass Shwr, Lrge Wndws, W/O To Sun-Filled Deck & Highly Functional 2nd-Fl Lndry W Ample Cnter Space.3rd Floor Hosts An Ultra-Prvte Oversized Dream Retreat Primary Bdrm W Spa-Like 5-Pc Ensuite Featuring Glass Shower, Free-Standing Tub, Heated Flrs, Heated Toilet Seat, Dual Sinks, Extensive Clsd Storage, W/O To Sun-Filled Deck & Cstm Built-Ins W Make-Up/Vanity Area.Bsmt Features High Ceils, Modern Ktchn W B-splsh, Rec Rm, 4-Pc Bth, Addtl Bdrm, Lrge Wndws, W Its Own Sep Entrance & Laundry. Exterior Enhanced W Newer Sleek Landscaping & A Stylish, Pvt B-yard Setup. Double Car Laneway Parking W Potential For Future Laneway Ste. Prime Location W Top Walk Score-Steps To Transit, Close To Subway, Schools, Parks & Mins To Shops On Bloor & Roncesvalles. (id:50976)
6 Bedroom
5 Bathroom
2,500 - 3,000 ft2
RE/MAX West Realty Inc.



