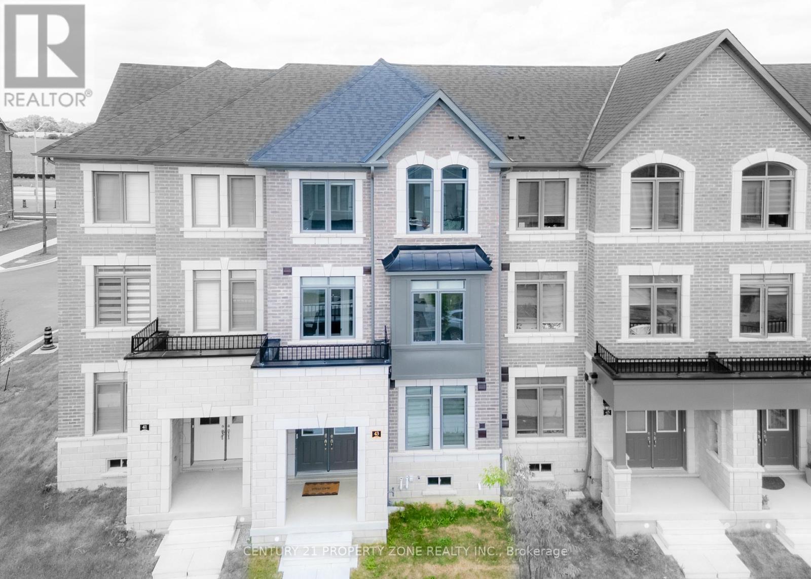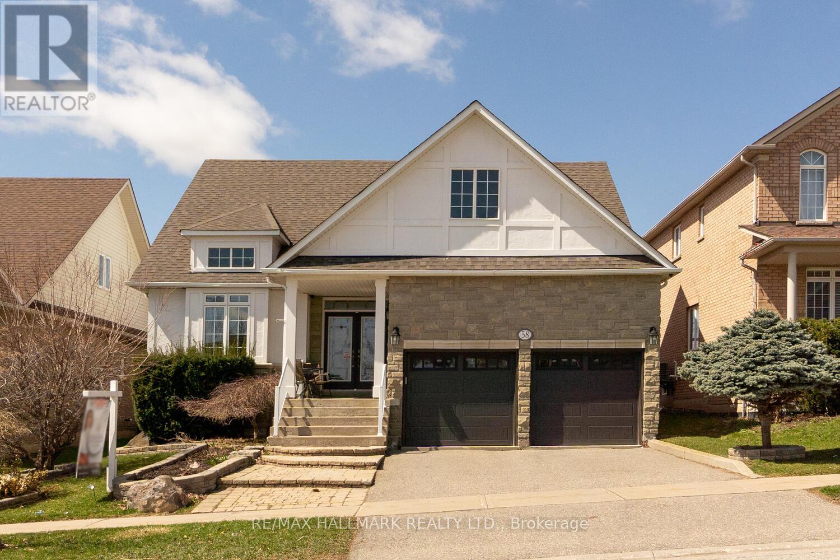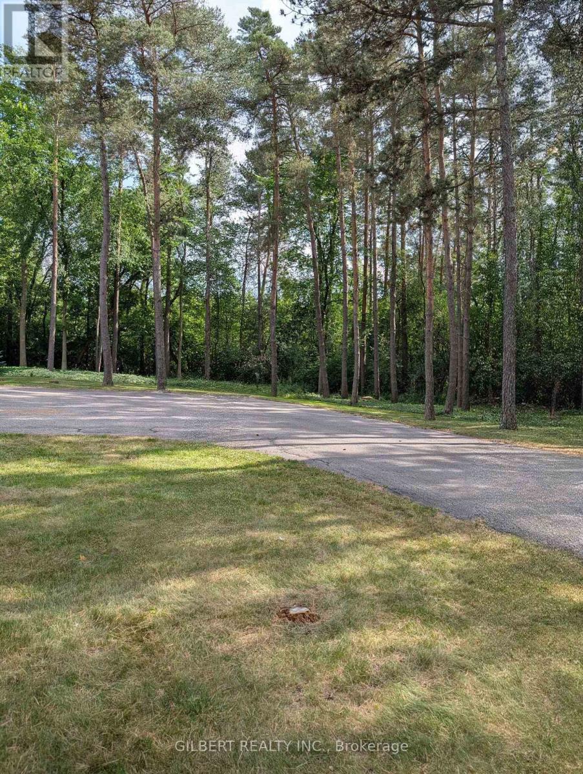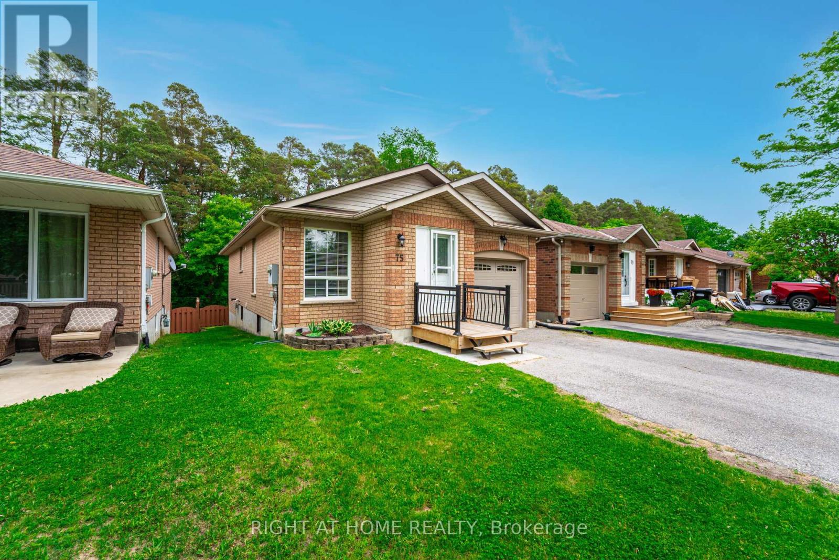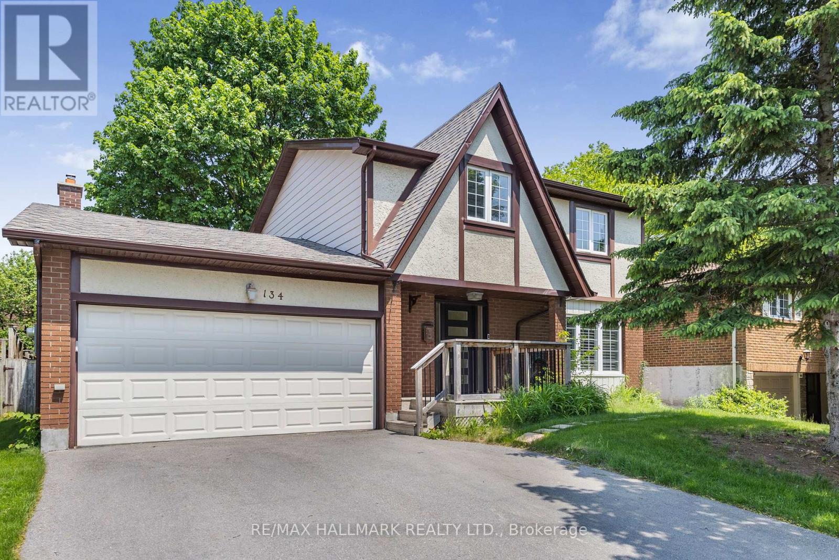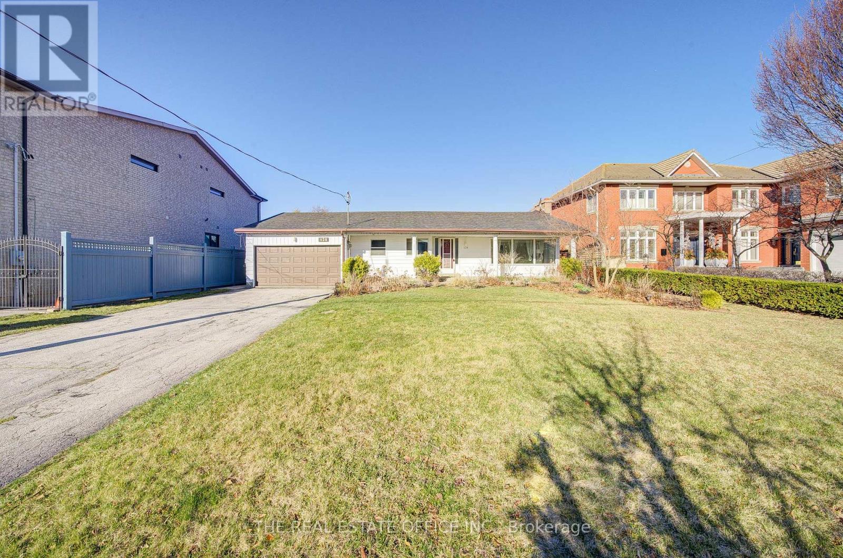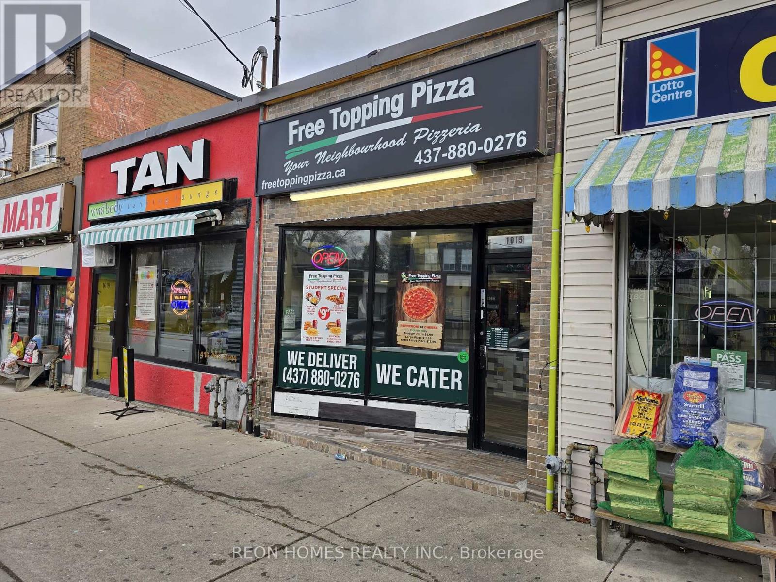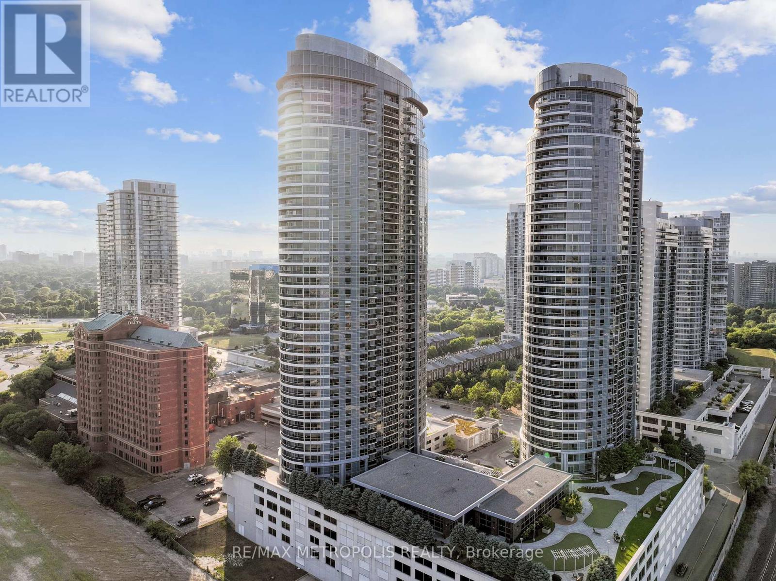6 Serena Lane
Barrie, Ontario
Welcome to this beautifully turnkey four-bedroom home in the sought-after Pains wick community! 3,520 sq. ft. of fin living space, spacious and well-appointed home is perfect for families seeking comfort, style, and functionality. The main floor features a custom kitchen, quartz countertops, ample cupboard space, a pantry, and a bright eating area with a w/o to the patio. The kitchen overlooks the cozy family room with a gas fireplace and oak hardwood flooring. These rooms are beautifully divided by custom arches and pillars, adding architectural charm. A private den/office with French doors and hardwood flooring an ideal workspace. The liv and din rooms are spacious and feature oak hardwood floors, large windows for natural light, and elegant custom arches and pillars. Additional main floor highlights include a laundry room access to the garage and a convenient 2-piece powder room. A stunning open oak staircase connects all levels, from the fully fin basement to the upper floor. Upstairs, you'll find four generously sized bedrooms. The primary suite boasts a 4-piece ensuite with a separate tub and shower, double sinks, a large walk-in closet with custom shelving, and a Lg window with California shutters. The second bedroom also offers a walk-in closet with built-ins, a large window with California shutters, and laminate flooring. The remaining two bedrooms are spacious and bright, ideal for family or guests. The fully fin lower level is designed for entertaining and everyday living. Enjoy a large recreation room with laminate flooring pot lights, perfect for gatherings. French doors open to a home gym, and there's also a dedicated office/computer room. A 3-piece bathroom and a large cold room complete this impressive space. Barrie's connected family neighborhood quite street reduced traffic and noise, walk to go train , access to hwy 400, seven public schools English, French ,French Immersion, and Catholic. Newly redeveloped Pain wick Park, just 10 minute walk. (id:50976)
4 Bedroom
4 Bathroom
2,500 - 3,000 ft2
RE/MAX Hallmark Chay Realty



