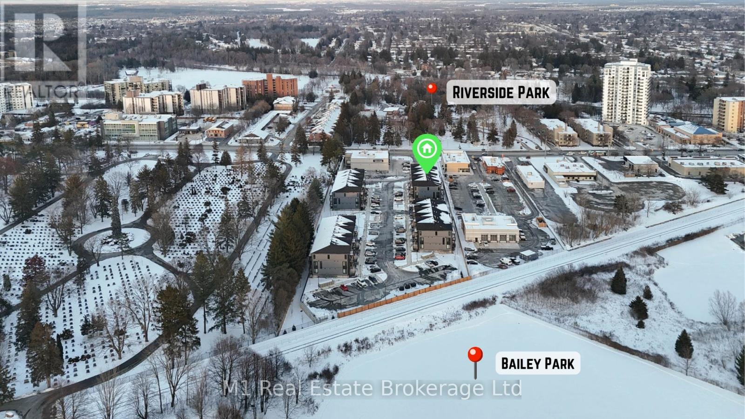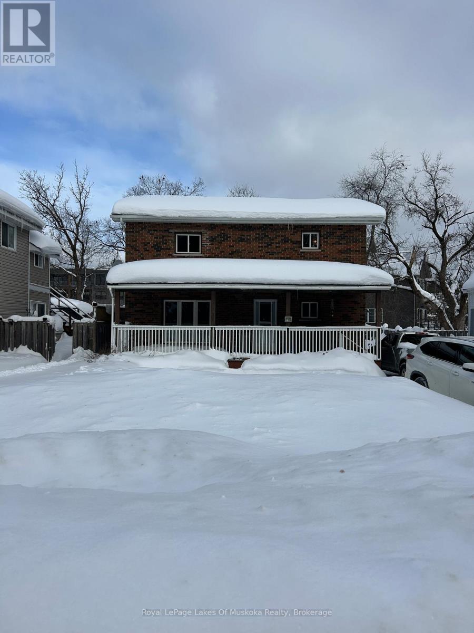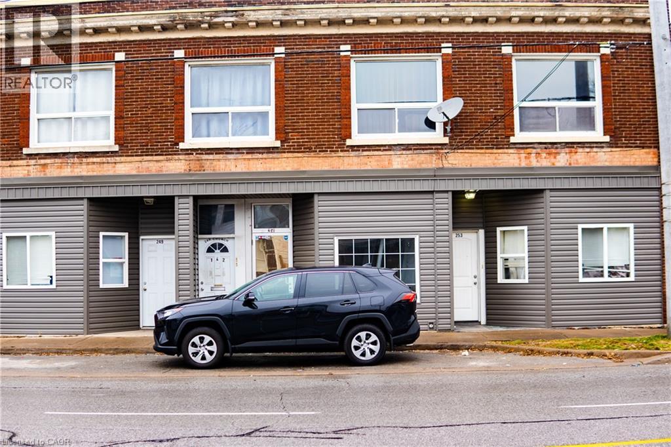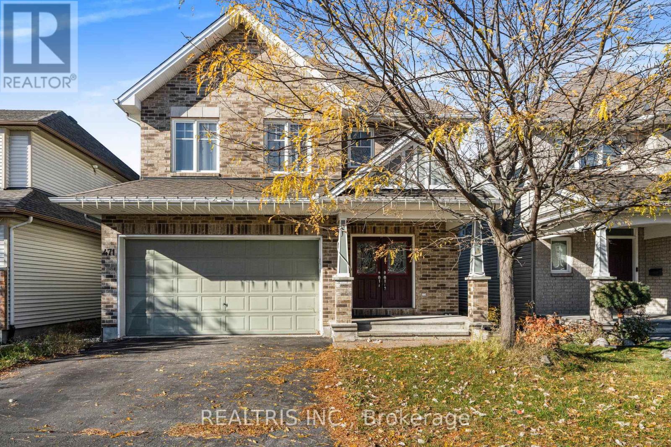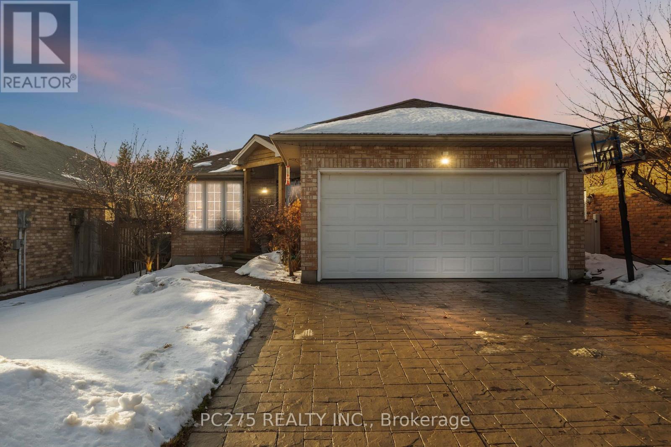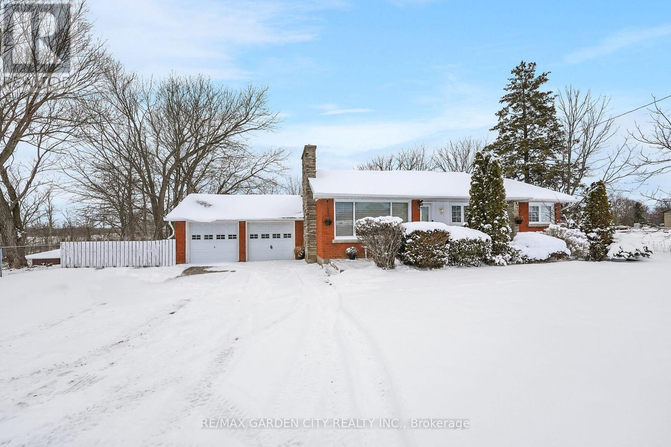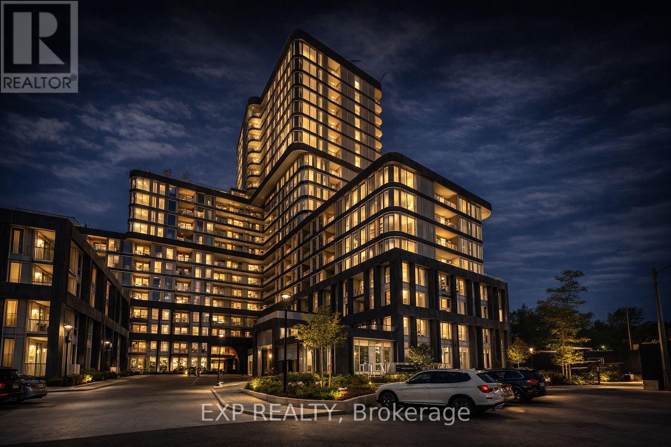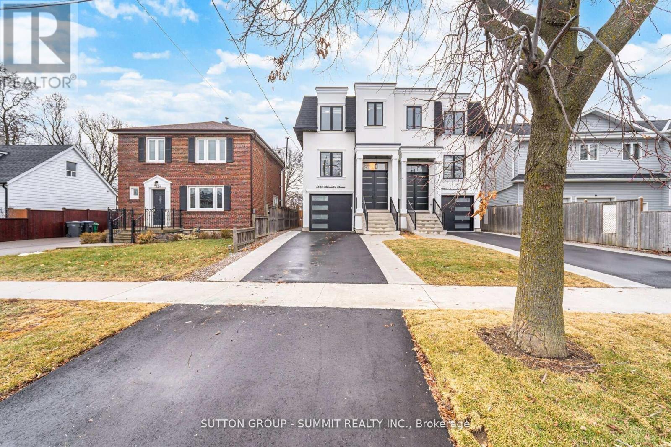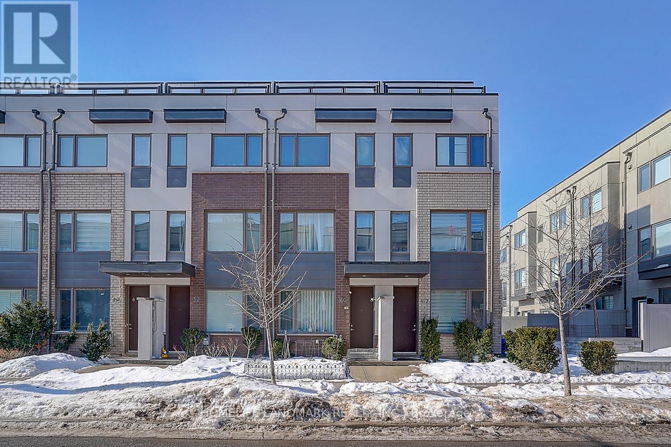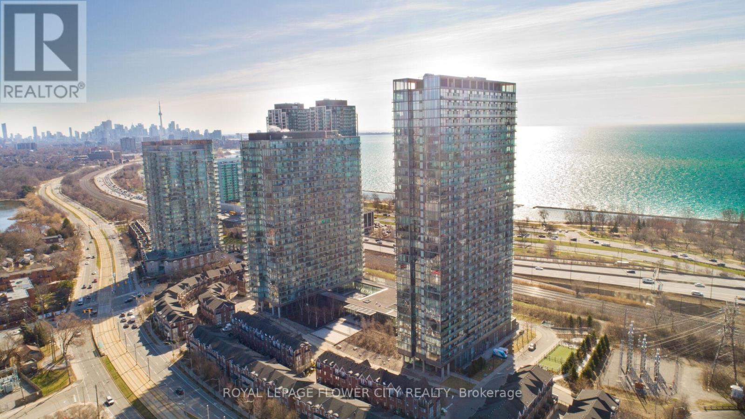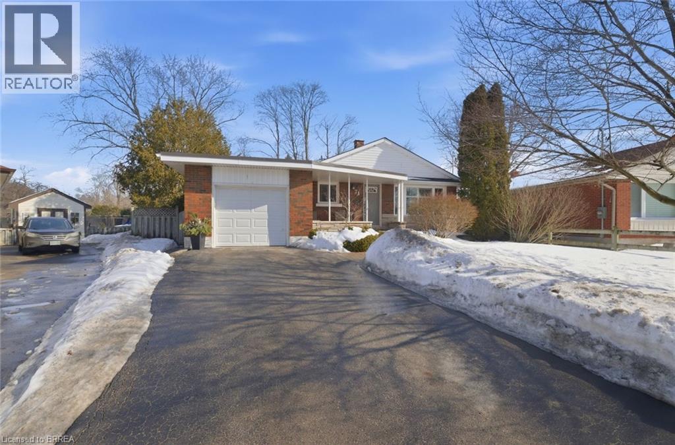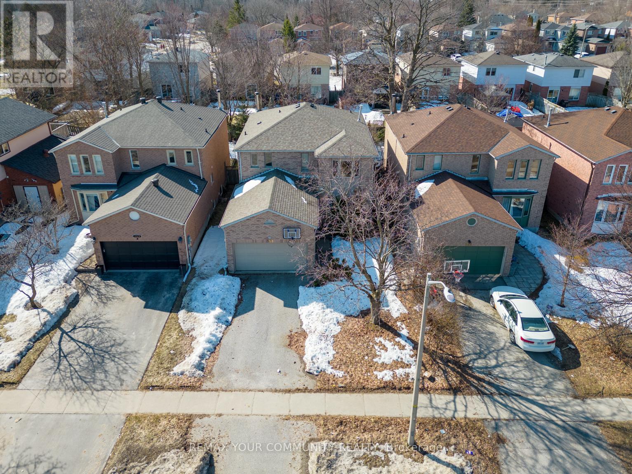1228 Alexandra Avenue
Mississauga, Ontario
Wow!! Welcome to this stunning, brand-new custom built home with TARION warranty offers exceptional craftsmanship and sleek, modern finishes, located in a highly desirable Lakeview neighbourhood undergoing exciting transformation, just a quick stroll to Lakeshore Road and the lake. This impressive 4+1 bedroom 3,131 sq foot (Not including the finished garage) semi detached residence is within walking distance to vibrant shops, restaurants, schools, parks, and waterfront trails. The new professionally finished ground level basement features a separate entrance and is roughed in for a kitchen and laundry, creating an excellent opportunity for a nanny suite, inlaw suite, lucrative rental income or ideal for multigenerational living. All five beautifully appointed bathrooms showcase contemporary design and premium fixtures. Enjoy an extra deep, unobstructed backyard larger and longer than most in the area, offering ample space for outdoor entertaining and even a future pool. Walk out directly from the basement or access the yard from the great room's elevated deck overlooking the expansive lot. The open concept main level is anchored by a striking, floor to ceiling fireplace that serves as a dramatic focal point. High end, light toned flooring throughout enhances the bright and airy feel of the home. Additional features include high end appliances, convenient bedroom level laundry room, a second laundry rough-in in the basement, and a finished garage equipped with an EV charging outlet, custom window coverings with patio door motorized blinds , rough in for cameras, 8 built in speakers and more!. With countless upgrades and thoughtful details throughout, this exceptional home must be seen to be fully appreciated. Come experience it for yourself and fall in love with everything it has to offer. Tarion warranty included!! Dare to compare!!! (id:50976)
5 Bedroom
5 Bathroom
3,000 - 3,500 ft2
Sutton Group - Summit Realty Inc.



