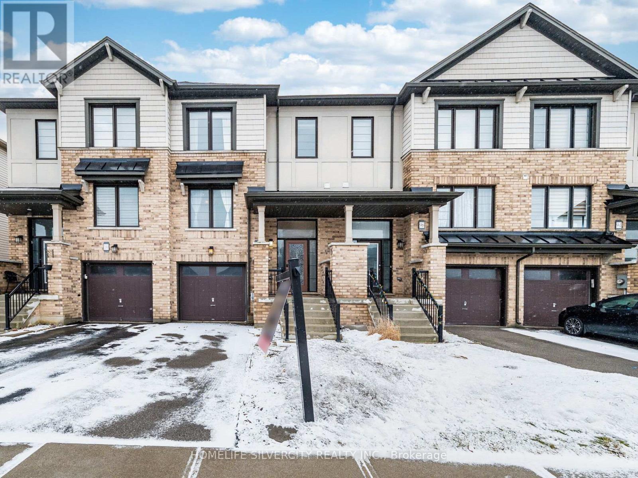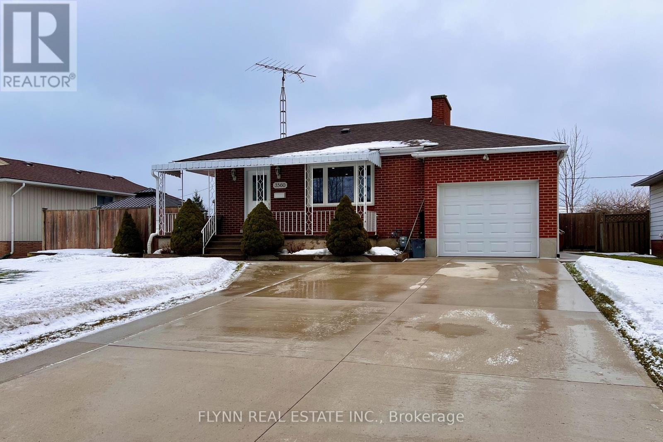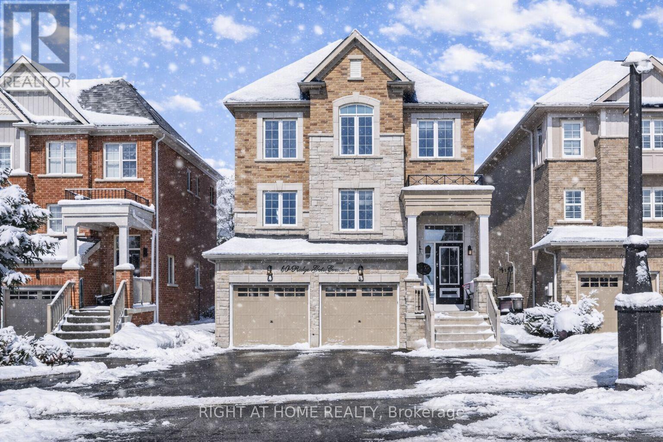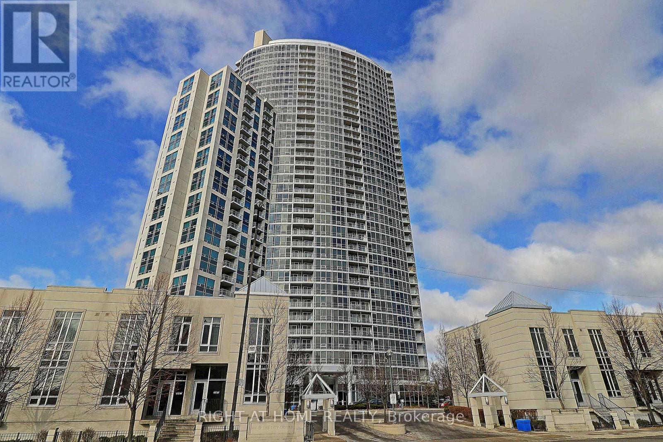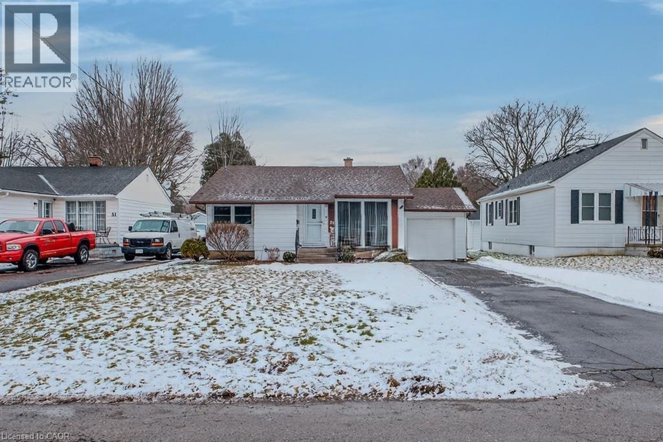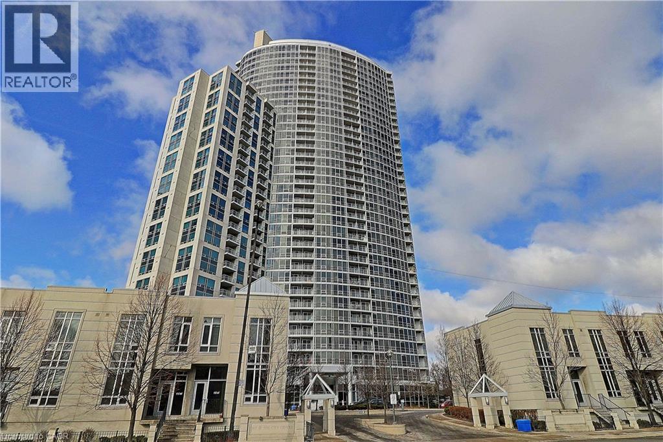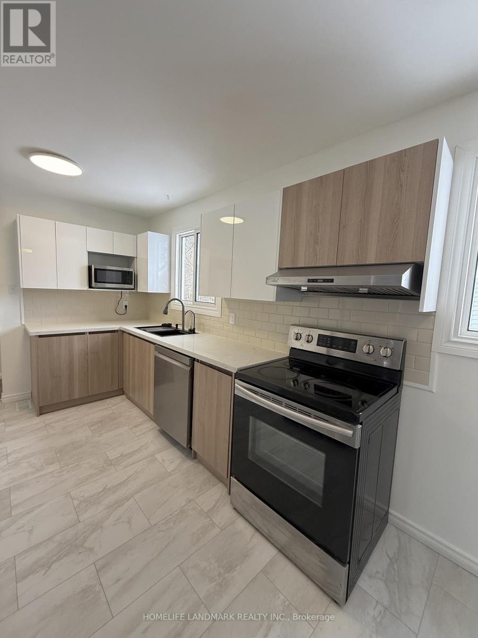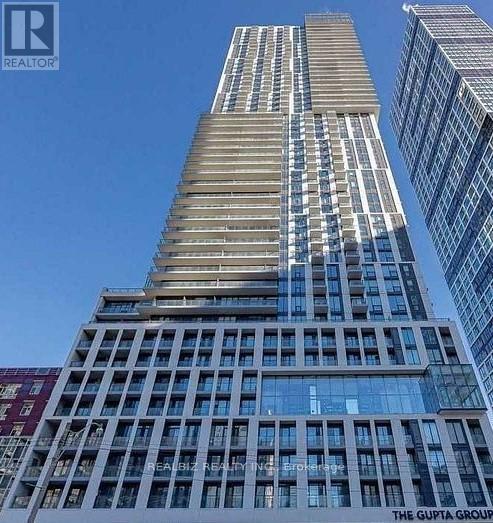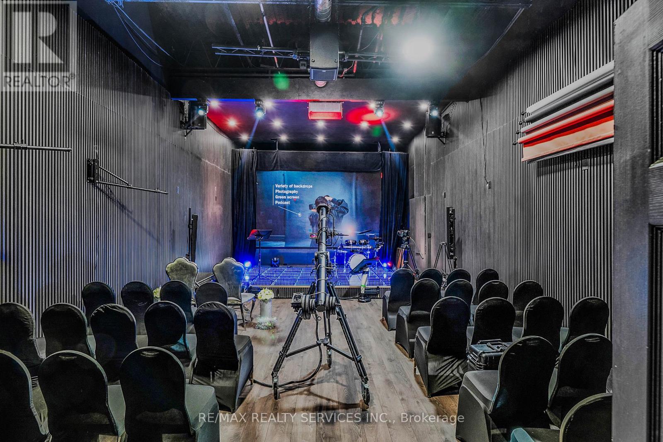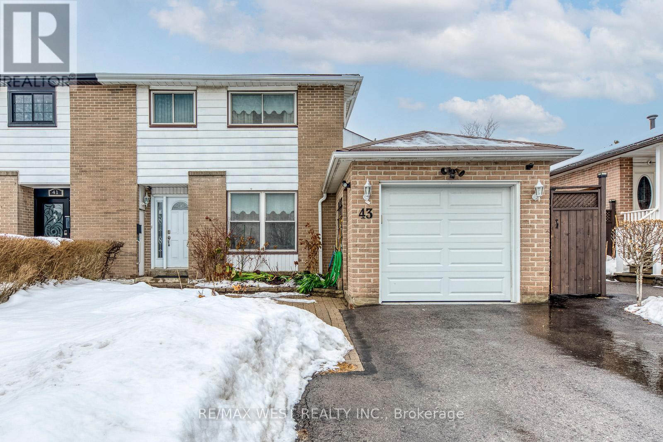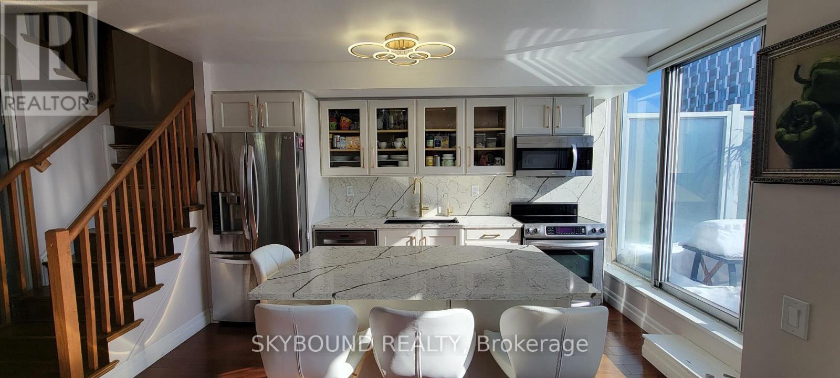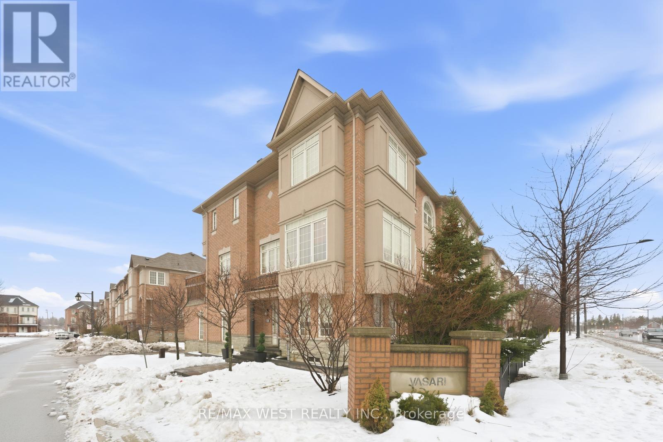98 Crafter Crescent
Hamilton, Ontario
Spectacular this exquisite Freehold Townhouse, crafted by Empire Homes, is nestled in the prestigious Stoney Creek community. Spanning 1744 sqft, this stunning residence boasts 9' ceilings, 3 generously-sized bedrooms, and 3 elegant bathrooms. Step inside and be captivated by the inviting open-concept layout adorned with gleaming hardwood floors on the main level and laminate on the first floor. The spacious family/living room seamlessly flows into a sunlit, upgraded contemporary kitchen featuring stainless steel appliances, an oversized breakfast island, and direct access to a beautifully tiled patio with a gazebo perfect for entertaining guests. The master suite is your personal retreat, offering a spacious walk-in closet and a private ensuite. Enjoy the convenience of bedroom-level laundry and the elegance of upgraded light fixtures throughout. The unfinished basement offers limitless potential for future expansion. Outside, the backyard is ideal for hosting BBQs and outdoor gatherings. The water heater is owned, not rented, adding to the home's convenience and peace of mind. This home is perfectly located near major highways, schools, shopping destinations, the Go Station, golf courses, and more. Plus, it backs onto beautiful trails and waterfalls, providing a serene backdrop for relaxation and outdoor activities. Show with confidence ! (id:50976)
3 Bedroom
3 Bathroom
1,500 - 2,000 ft2
Homelife Silvercity Realty Inc.



