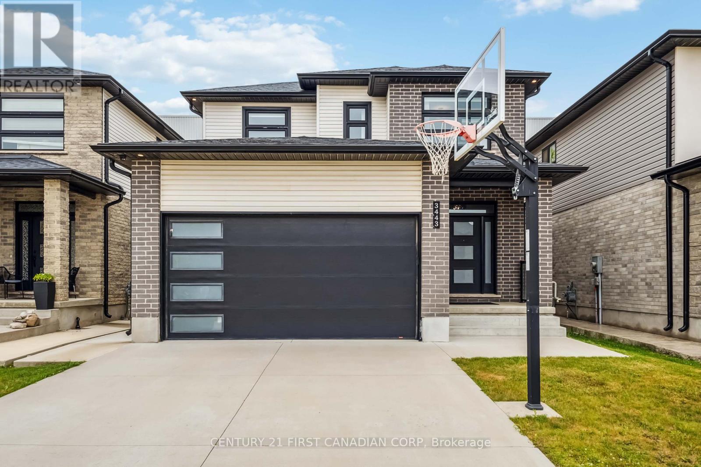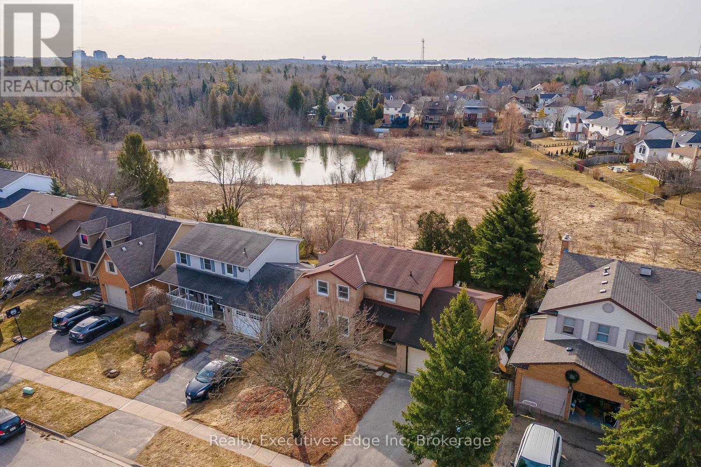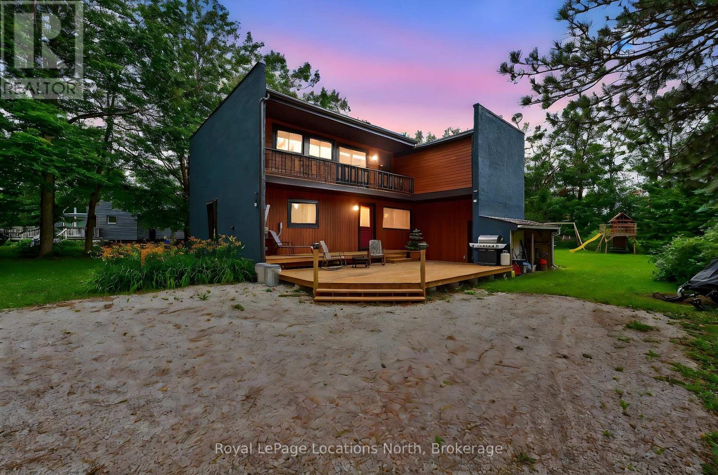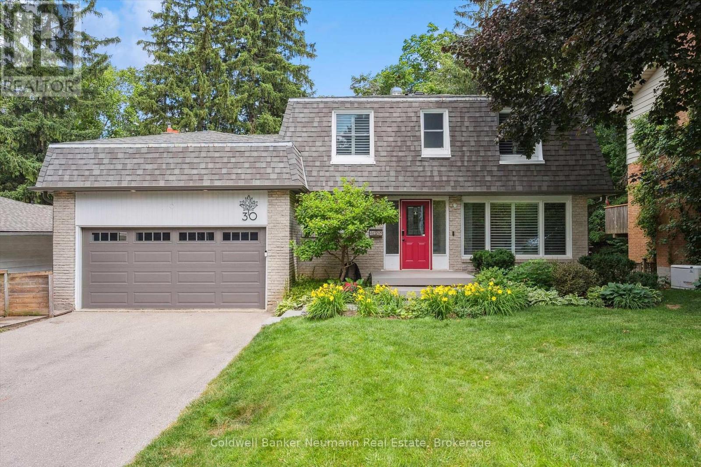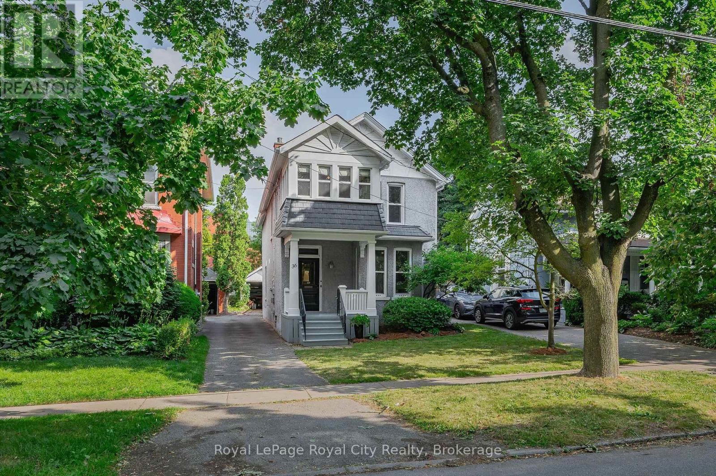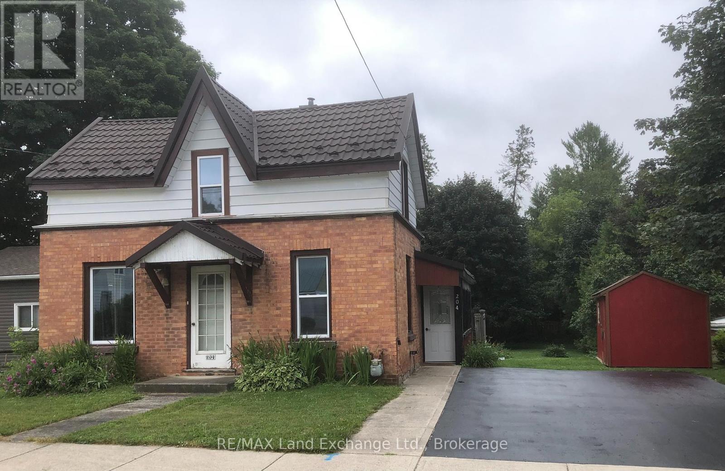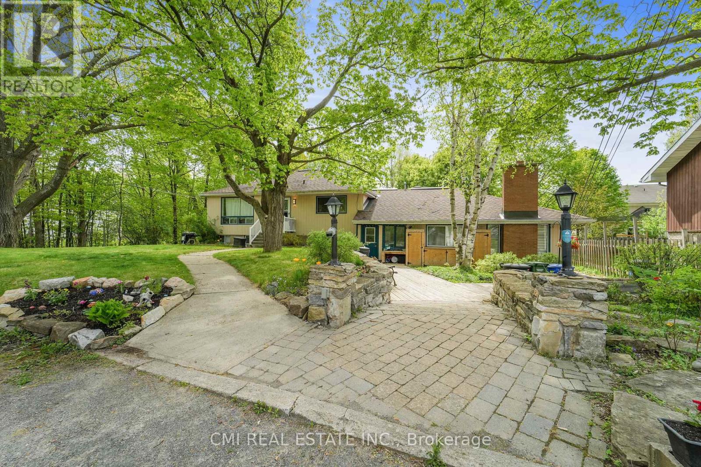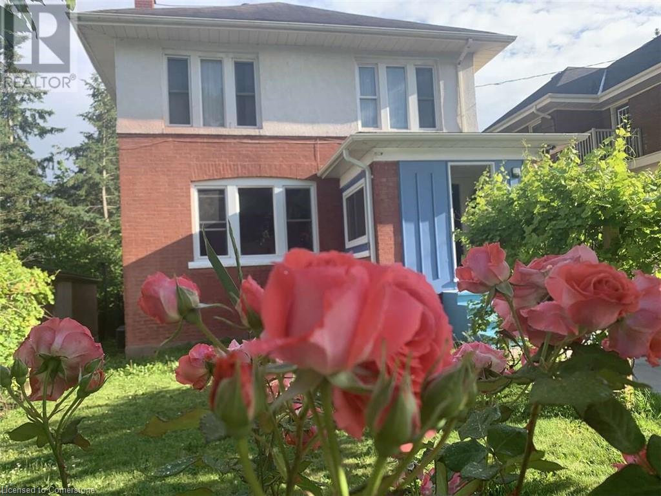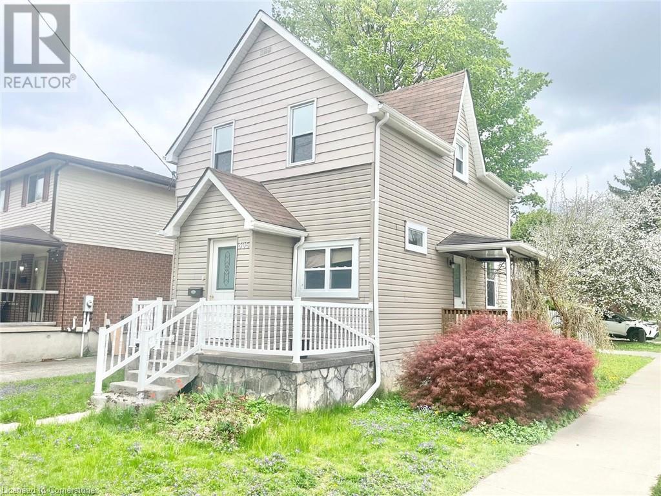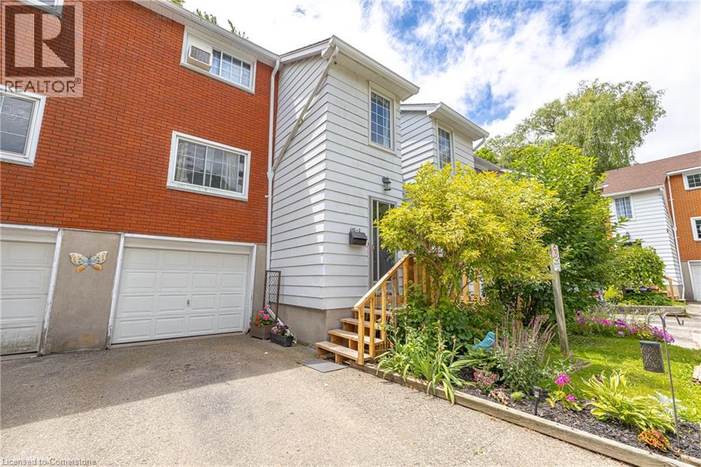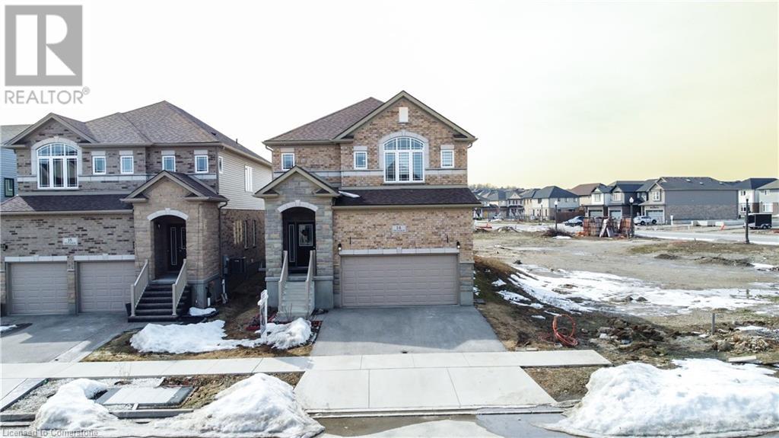30 Maple Street
Guelph, Ontario
30 Maple Street has it all, a beautifully updated home in one of Guelphs most desirable neighbourhoods, Old University. Offering 2,060 sq ft of above-grade living space on a large, private 60' x 135' lot, this property combines character, functionality, and location. With 4 spacious bedrooms, 4 bathrooms, a dedicated main floor office, and a walk-out basement with a den, there's plenty of room for family life, remote work, and entertaining. A fully self-contained bachelor apartment on the main level with soundproofing insulation adds versatility for in-laws, guests, or rental income.The home has been thoughtfully updated: the basement was finished in 2017, a premium Bullfrog A9 hot tub added in 2019, rear patio and landscaping completed in 2017, and new soffits, eaves, gutter guards, and lighting installed in 2021. The kitchen features new quartz counters (2025) and appliances (2017), and an energy audit led to added insulation and spray foam for efficiency and comfort. Additionally, most windows were replaced between 2017 and 2019. Step outside to enjoy mature trees, a spacious backyard with a hot tub, massive deck, canopy, and the quiet of a family friendly, community-focused street. The double garage and driveway fit up to six vehicles. Located just steps from trails, parks, the river, the covered bridge, markets, restaurants, the University, and top-rated schools, this home offers unmatched walkability in a tranquil, commuter-friendly setting. All appliances (main and apartment), hot tub, central vac, central air, and garage door remotes are included. Move in before the end of summer and enjoy everything this remarkable home and neighbourhood have to offer. Perfect for a multigenerational or blended family or an absolutely ideal set up for investors, there are endless possibilities. I can't say enough about this dream home. (id:50976)
4 Bedroom
5 Bathroom
2,000 - 2,500 ft2
Coldwell Banker Neumann Real Estate





