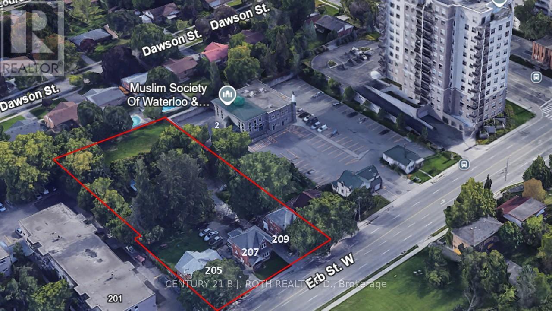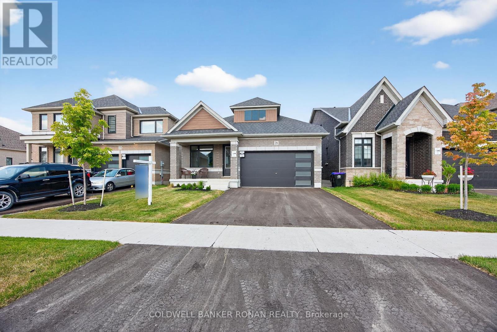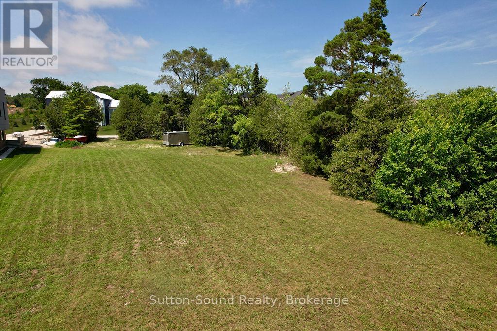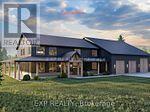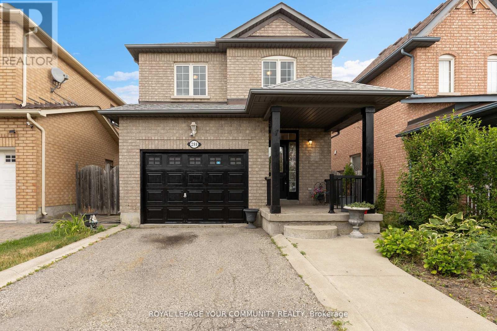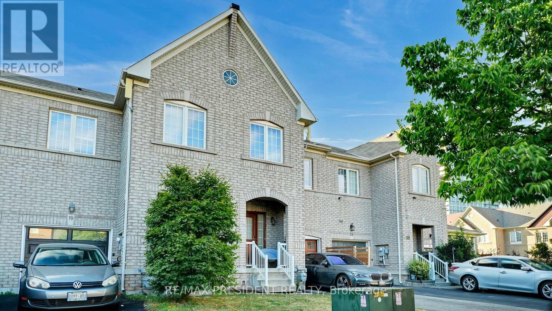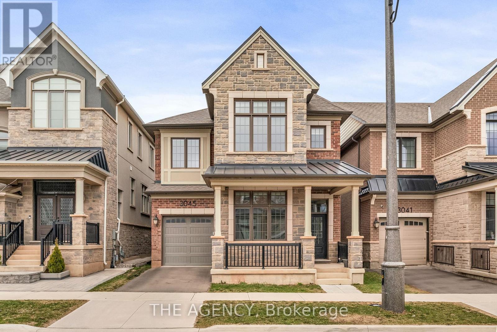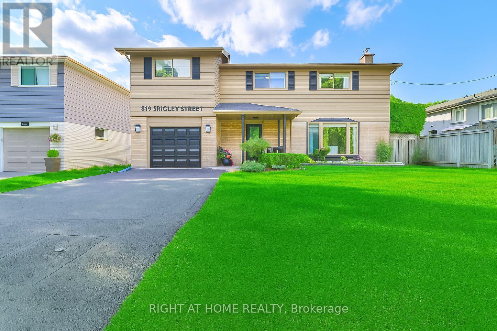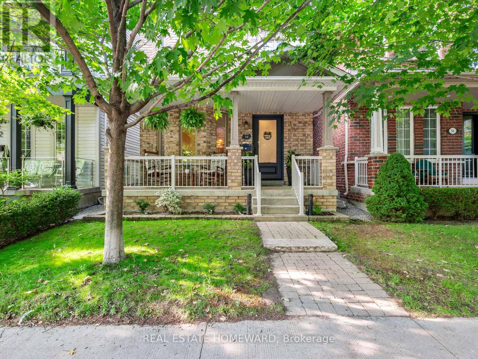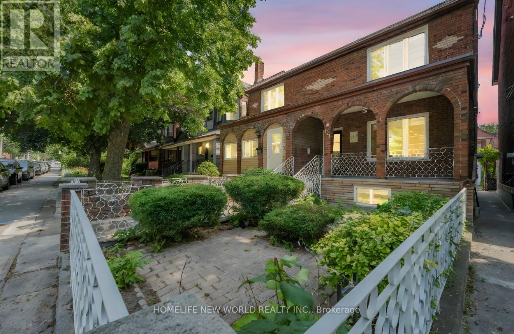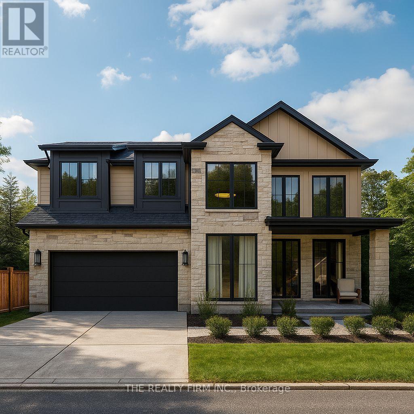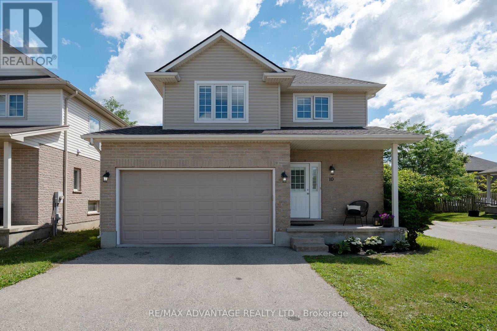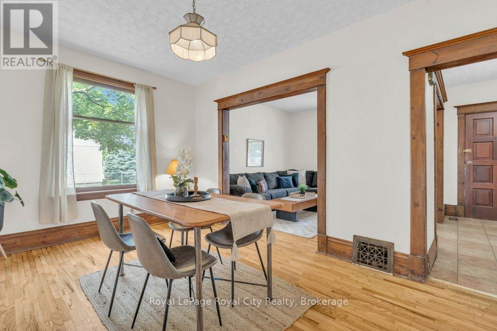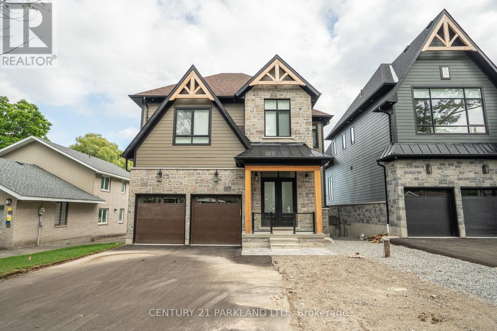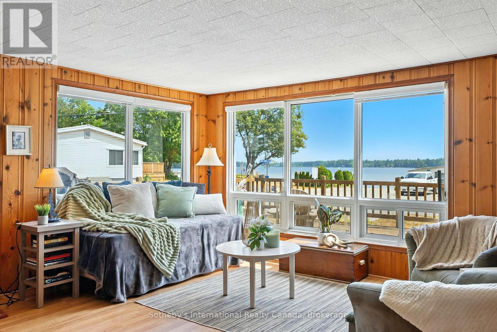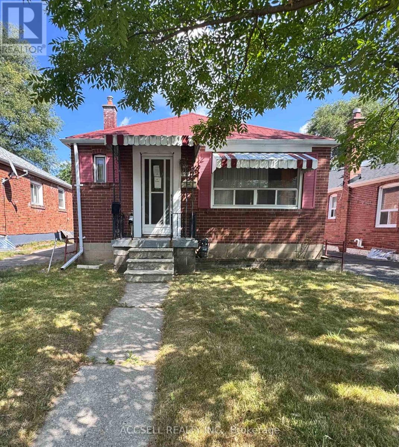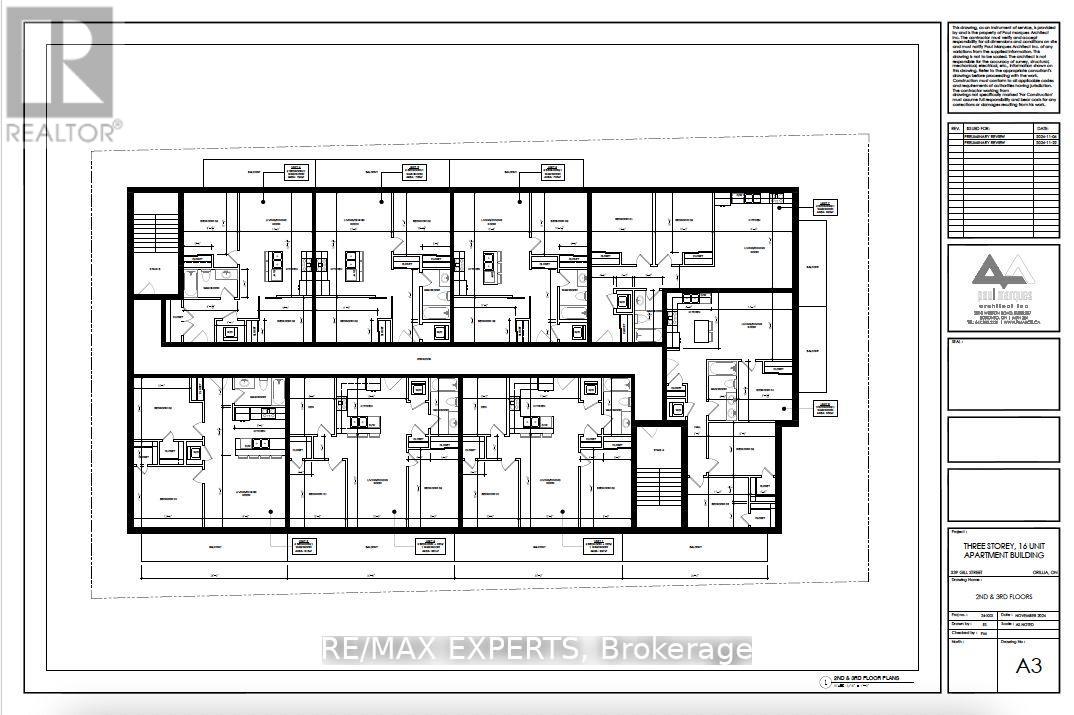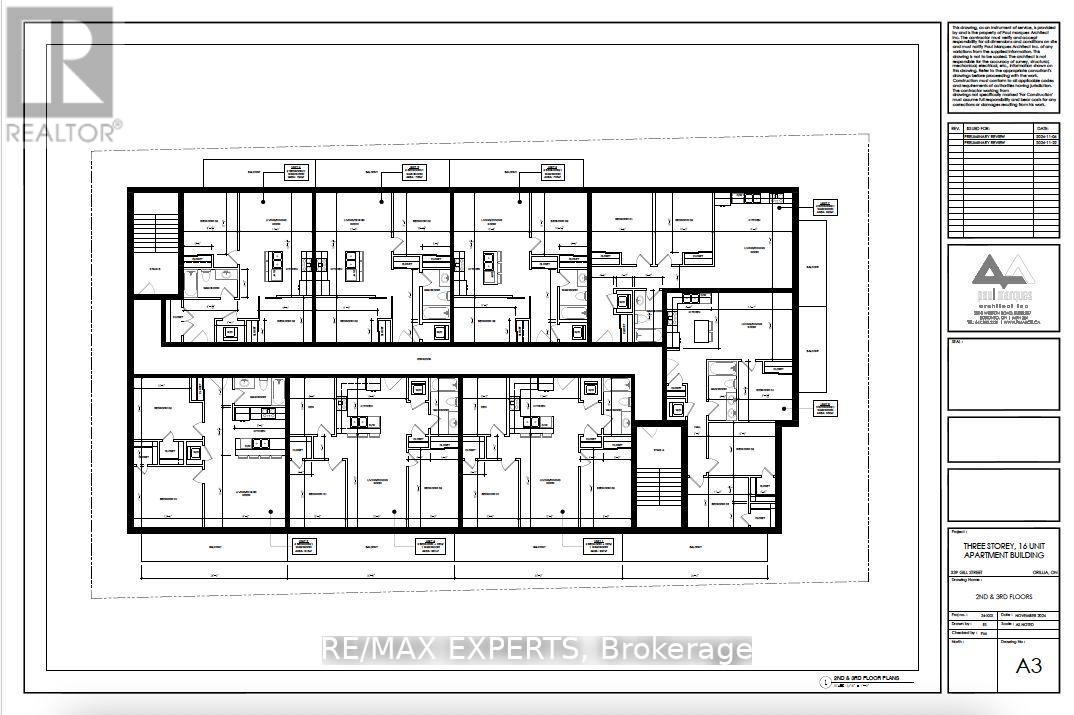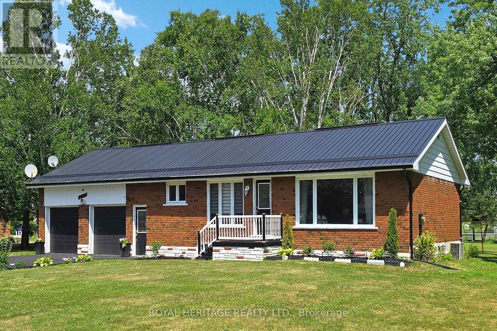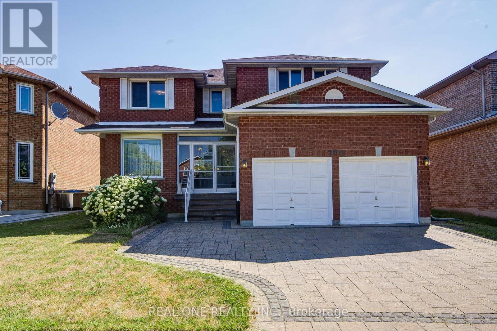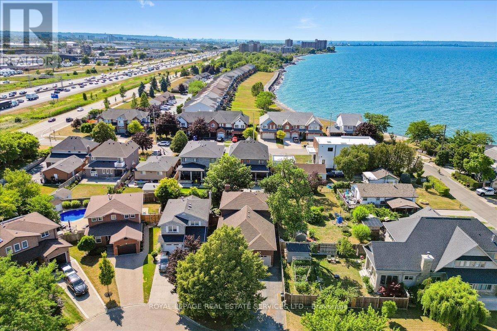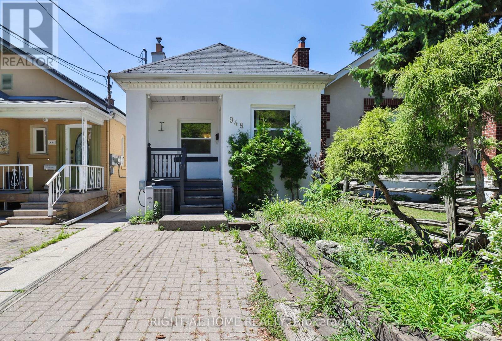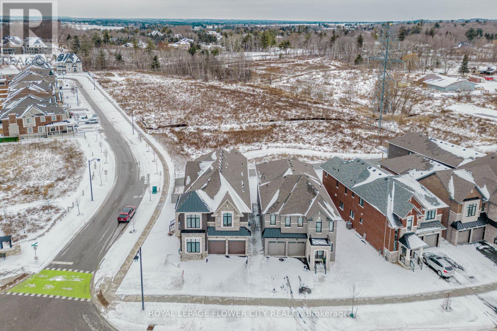136 - 2805 Doyle Drive
London South, Ontario
TO BE BUILT! Welcome to Stratus Towns, an exclusive new community by Lux Homes Design & Build - an award-winning London builder and recipient of the 2023 Best Townhome Award. Known for redefining modern townhome living, Lux Homes delivers exceptional craftsmanship, sophisticated interiors, and unmatched attention to detail - and this unit is no exception! This LOWER INTERIOR UNIT offers 1,202 sq ft of thoughtfully designed space, featuring 2 bedrooms, 2.5 bathrooms, and a flowing open-concept layout. The spacious main floor includes a large great room, a stylish dining area, and a beautifully appointed kitchen that opens onto a generous balcony - ideal for morning coffee or evening relaxation. Each home is professionally curated to provide seamless, move-in-ready interiors with a neutral, timeless palette and high-end finishes throughout. Soaring 9' ceilings on the main floor, 8' interior doors, sleek all-black hardware, and a built-in alarm system add modern elegance and peace of mind. Perfectly located in South East London, Stratus Towns is minutes from Highway 401, shopping, dining, public transit, top-rated schools, and scenic walking trails. Whether you're a first-time buyer or seeking stylish, attainable luxury, this home offers the ideal balance of comfort, convenience, and sophistication. Priced to impress and designed to inspire, make your move to Stratus Towns. Your new beginning starts here! (id:50976)
2 Bedroom
3 Bathroom
1,200 - 1,399 ft2
Nu-Vista Premiere Realty Inc.



