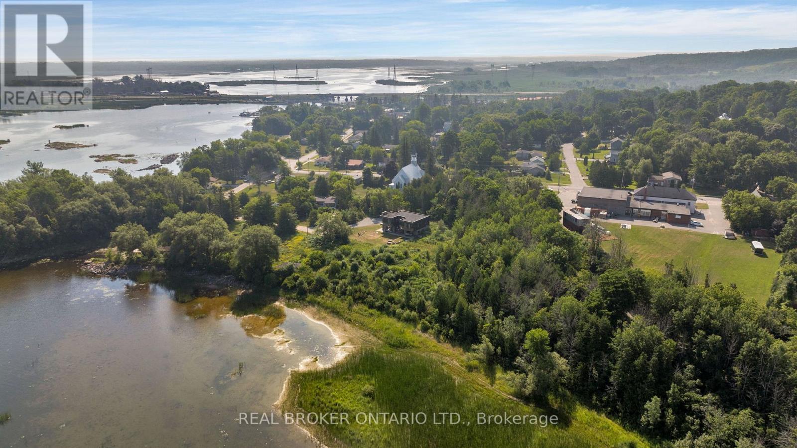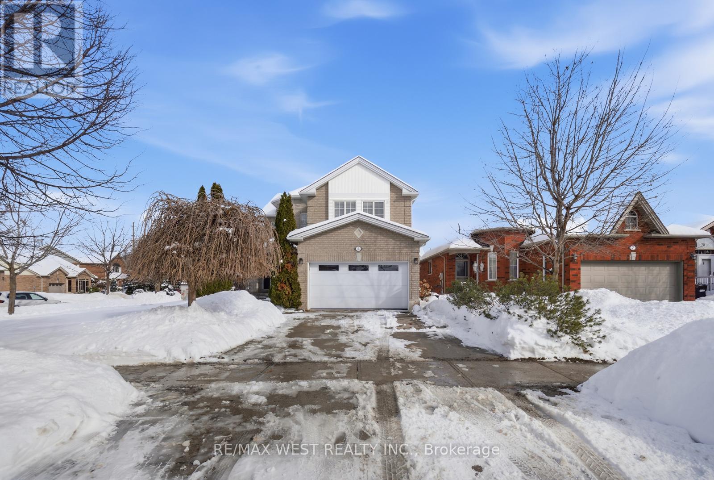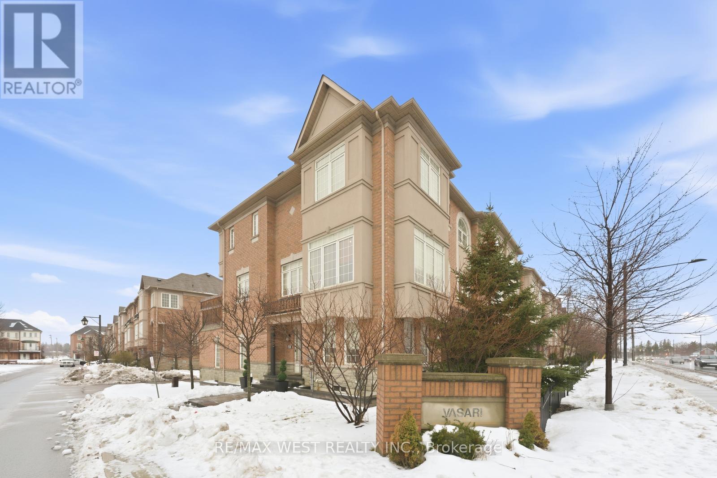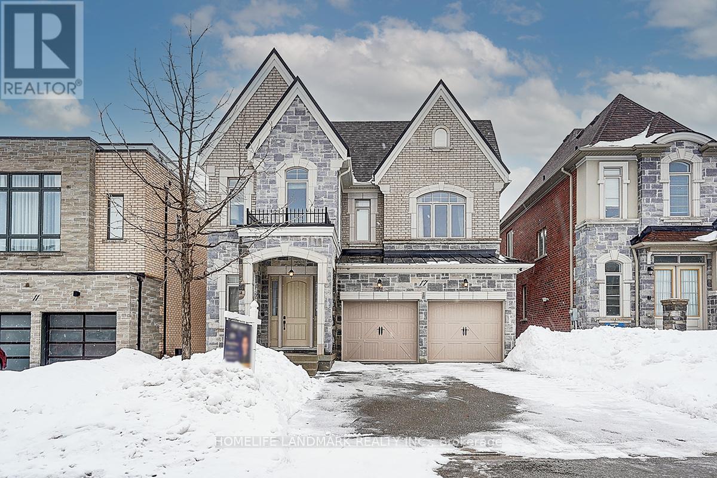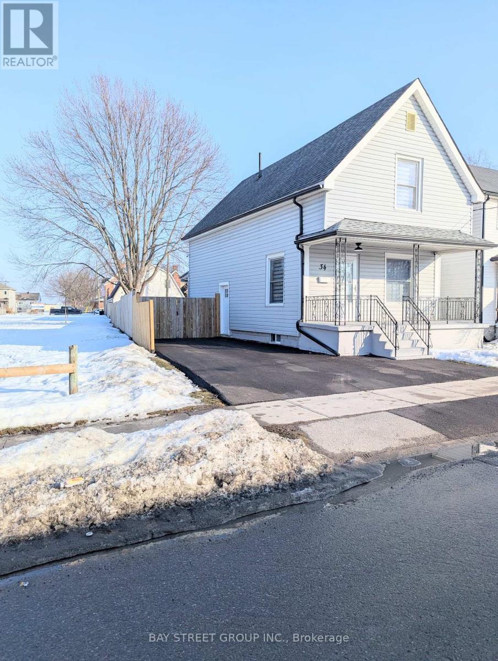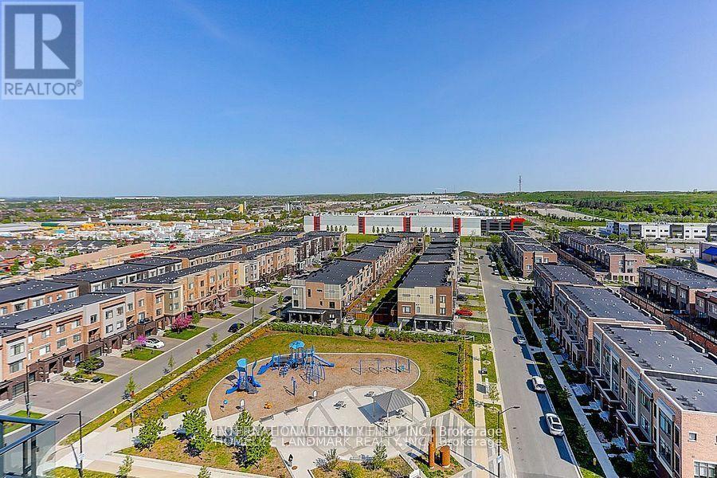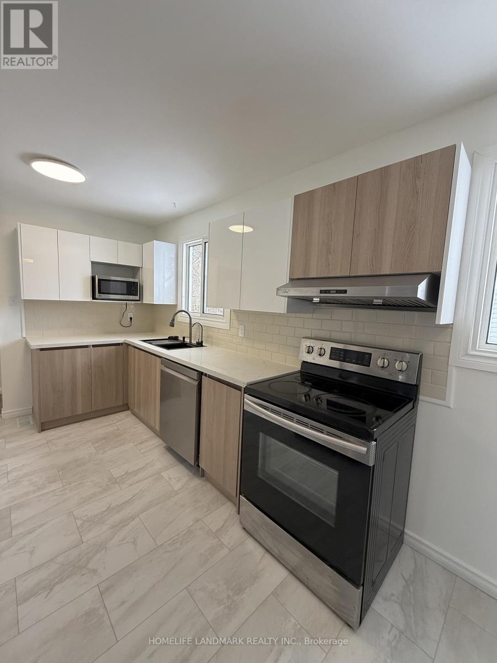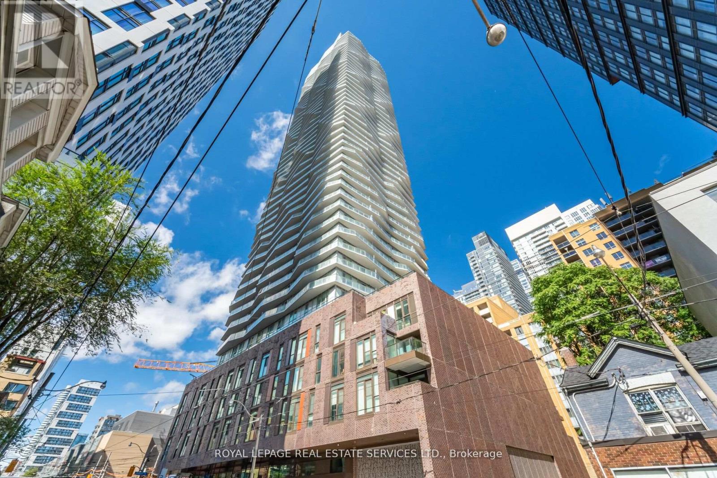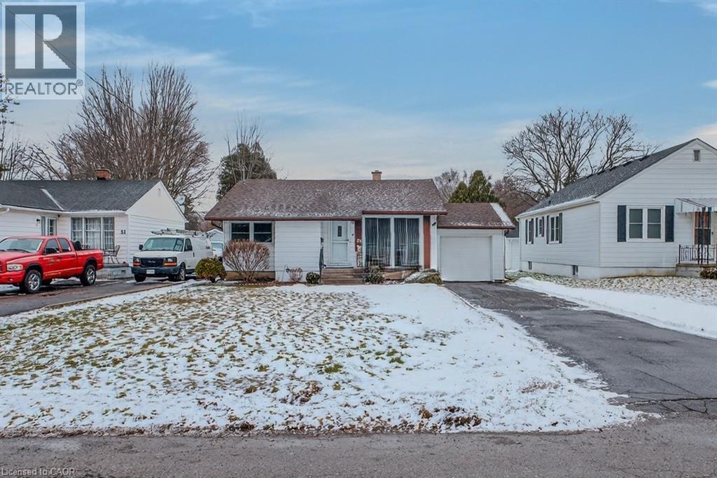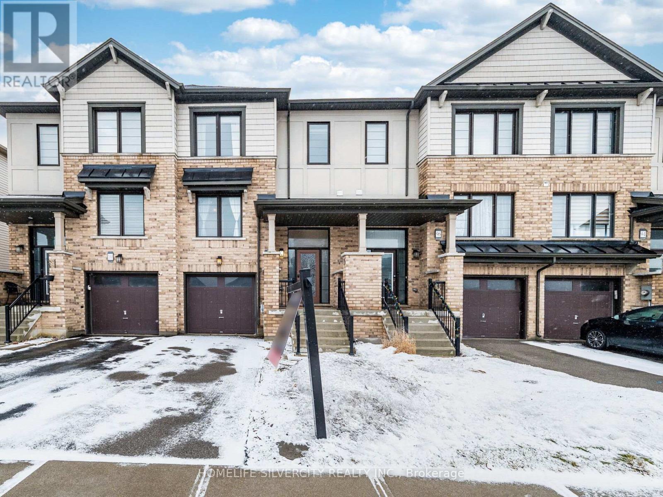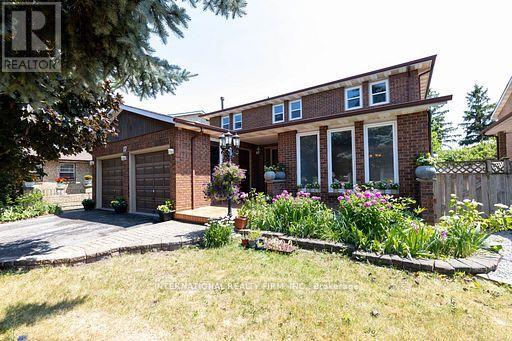5 Smith Street
New Tecumseth, Ontario
Stunning 4-bedroom, 4-bathroom executive home offering 2,525 sq. ft., set on a premium corner pie-shaped lot in one of Alliston's most sought-after neighbourhoods. Expansive backyard widens to 62.11 ft across, providing exceptional outdoor space for entertaining and family enjoyment. The heart of the home is a Parisian-inspired chef's kitchen, featuring a 9-ft oversized centre island with undermount sink, custom "Grigio Drift" quartz countertops, stylish backsplash, elegant butler's station with pantry, and sleek Frigidaire Gallery stainless steel appliances. Spacious living and dining areas showcase smooth ceilings, pot lights throughout, and upgraded pendant fixtures. The main floor offers a convenient laundry/mudroom with direct garage access. Upstairs, the primary retreat includes a generous walk-in closet, a spa-like 5-piece ensuite with a zen-inspired design, and a charming sitting area ideal for a nursery or reading nook. The finished lower level offers transitional design elements, cozy stone-surround gas fireplace, 2-piece powder room, separate gym or office, and a rough-in for a future wet bar or kitchen. Engineered hardwood flooring throughout the home. Step outside to your private backyard oasis featuring extensive armour stone landscaping, a custom-built 10x10 shed, and an above-ground saltwater pool. Notable updates include high-end garage doors (2025), front-load LG washer and dryer (2026), and a recently replaced pool pump with regular professional maintenance. Ideally located close to shopping, dining, recreation, and hospital services, within walking distance to schools, and offering a convenient commuter location. (id:50976)
4 Bedroom
4 Bathroom
2,500 - 3,000 ft2
RE/MAX West Realty Inc.



