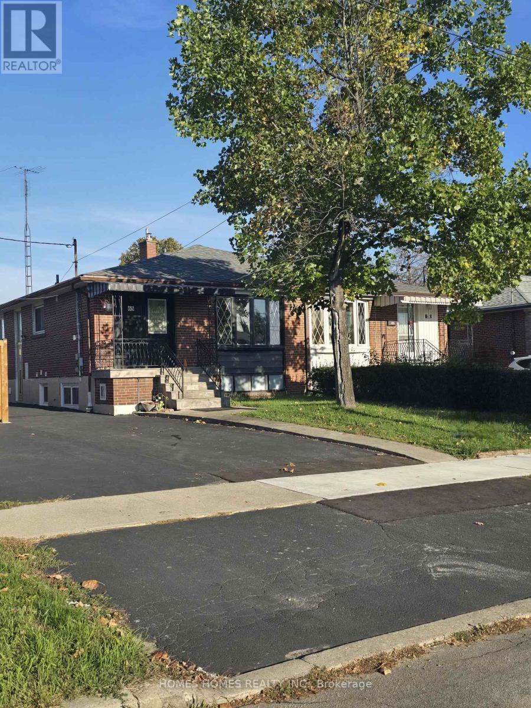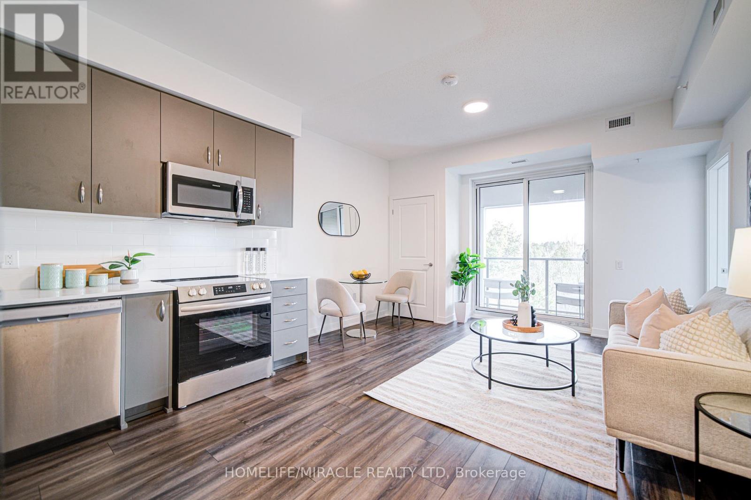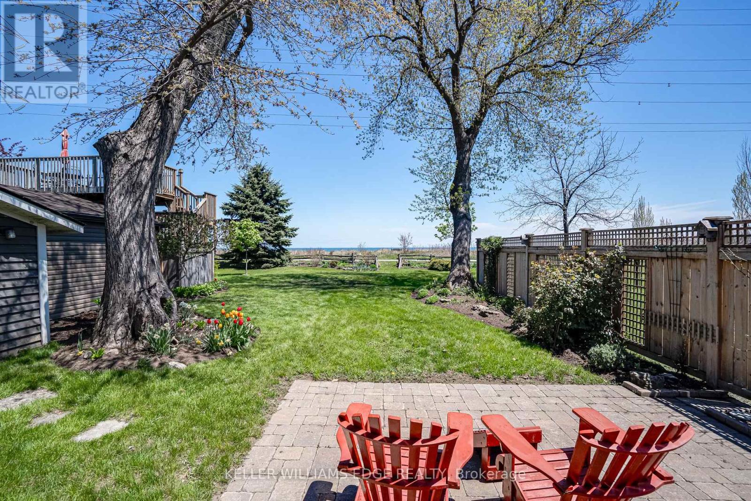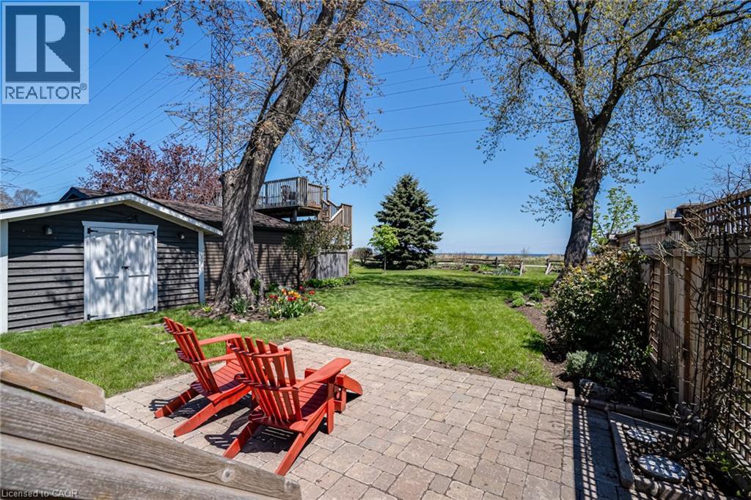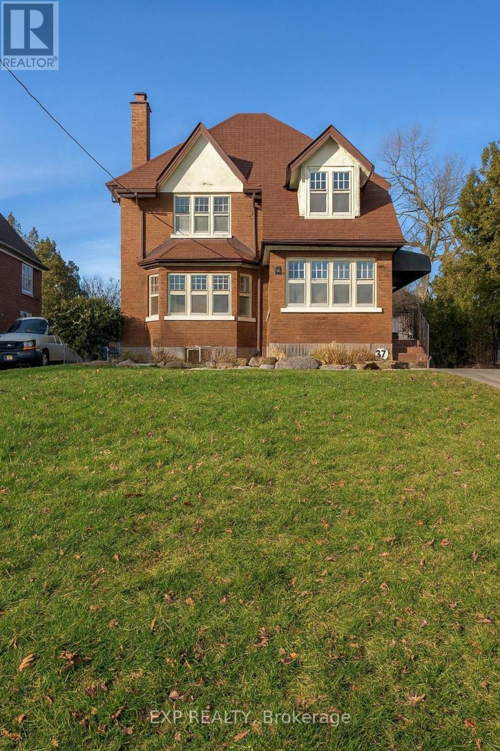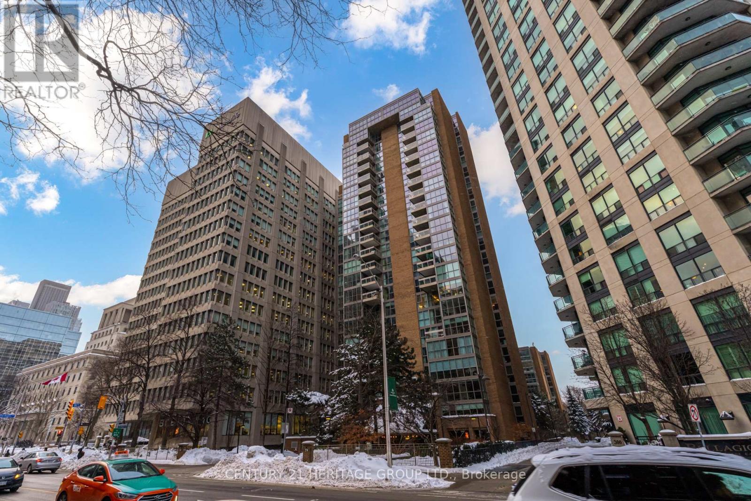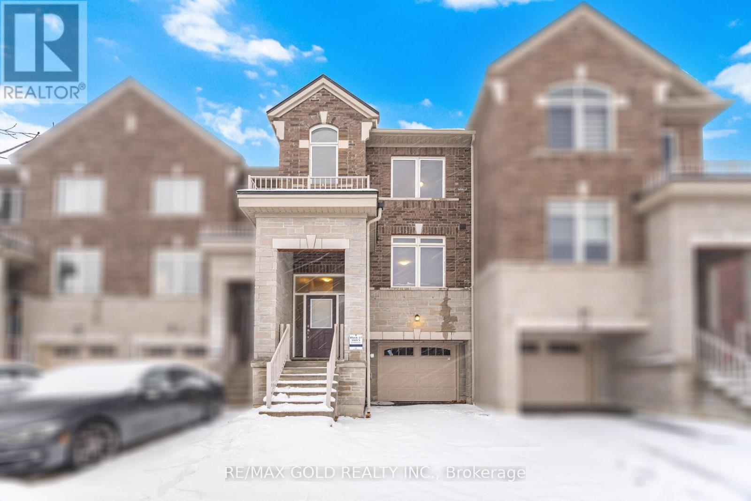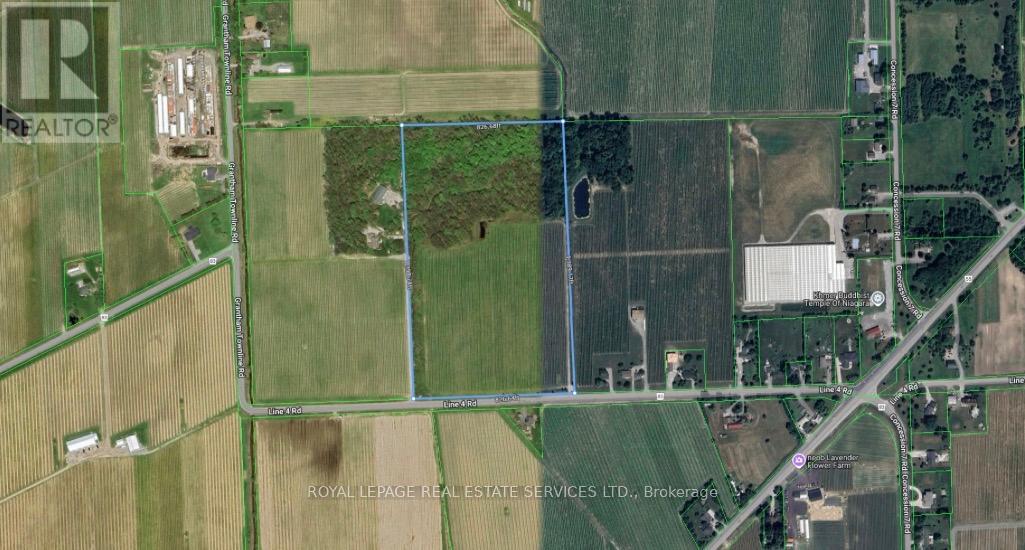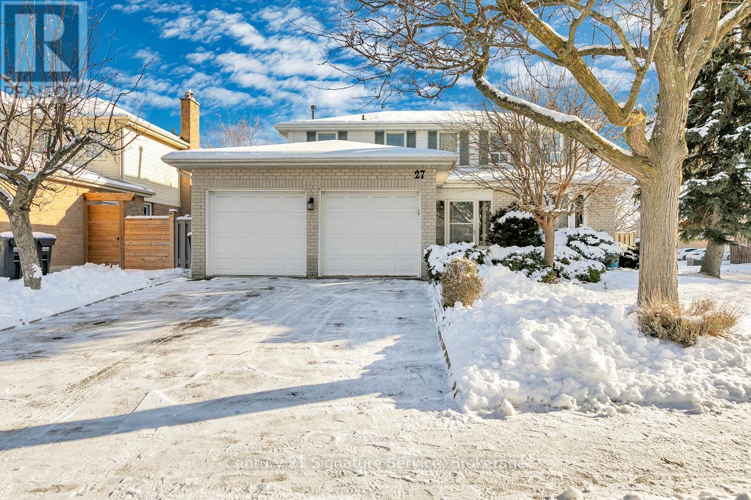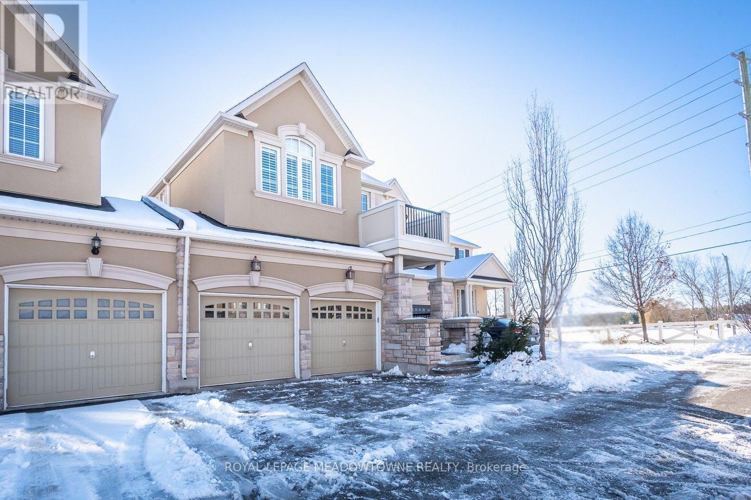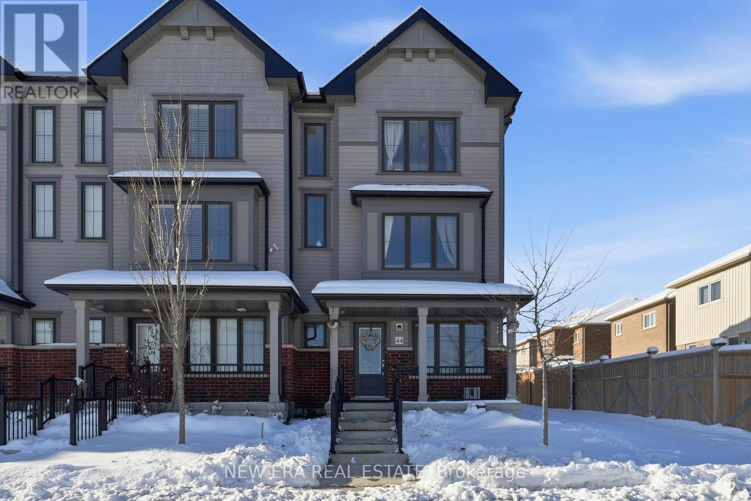329 - 385 Arctic Red Drive
Oshawa, Ontario
Modern Living At Its Best! Stunning 1-Bedroom Condo In The Heart Of Oshawa's Most Desirable Windfields Community At UC Towers; This Bright, Open-Concept Suite Features Modern Finishes, A Spacious Bedroom, Upgraded Fixtures, Brand-New Stainless-Steel Appliances, And Two Balconies (54 Sq. Ft. + 20 Sq. Ft.) Overlooking Peaceful Greenery From The The Renowned 18-Hole Kedron Dells Golf Club Set On 155 Acres-- Combining The Best Of Both Worlds-Nature, Recreation, And Convenient Urban Living; The Perfect Blend Of Comfort, Style, And Convenience; Enjoy A Beautifully Upgraded Kitchen With Quartz Countertops, A Contemporary Stacked-Tile Backsplash, Extended Upper Cabinets, Smooth Ceilings, And A Brand-New Washer-Dryer Combo; Quality Vinyl Flooring Runs Throughout-No Carpet Anywhere. Approx. 9-Ft Ceilings Enhance The Open, Airy Feel; The Living Room Opens To A Private Balcony, While The Bedroom Includes A Juliet Balcony For Added Natural Light; The Unit Includes 1 Underground Parking Space And An Exclusive Locker; This One-Year-Old Boutique Building Offers Exceptional, Top-Tier Amenities: A Modern Fitness Studio, Rare To Find 'Pet Spa', Elegant Party/Lounge Room With Fireplace, Outdoor BBQ Terrace, Children's Play Area, EV Charging, Visitor Parking, Concierge-Style Lobby, And A Smart Parcel Delivery Room; Located In One Of The GTA's Most Up-And-Coming Master-Planned Communities- Minutes To Costco, Plazas, Restaurants, Ontario Tech University, Durham College, Parks, Transit, And Hwy 407, Plus Nearby Kedron Park And The Renowned Kedron Dells Golf Club; A Fantastic Opportunity For First-Time Buyers, Downsizers, Investors, Or Anyone Seeking Low-Maintenance, Single-Level Living In A Thriving Community! (id:50976)
1 Bedroom
1 Bathroom
600 - 699 ft2
Homelife/miracle Realty Ltd



