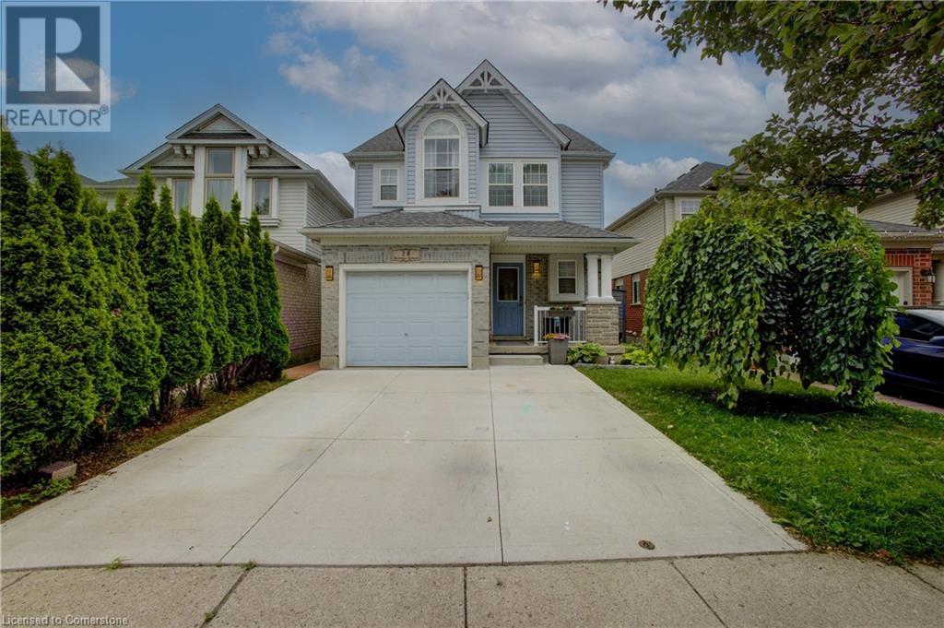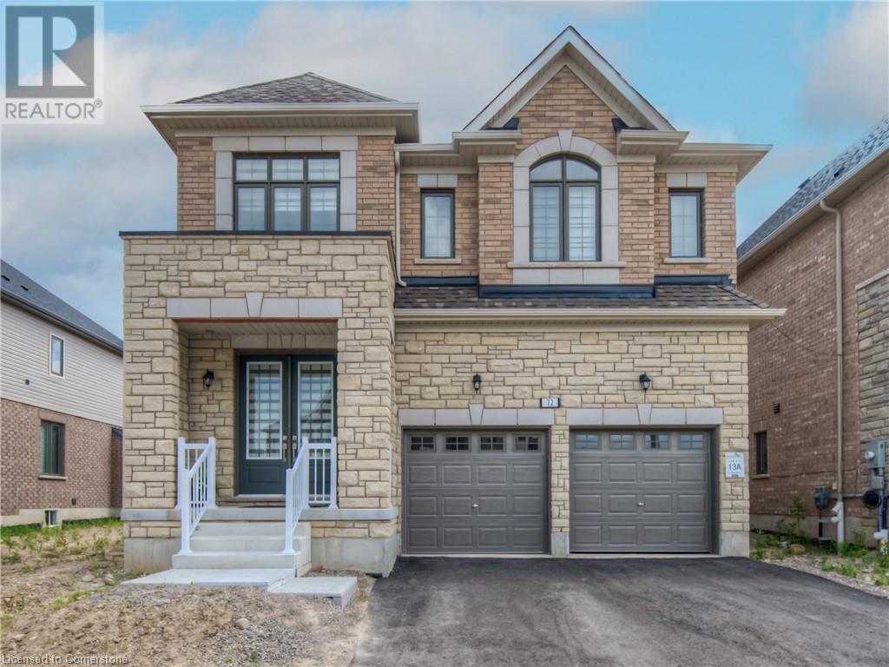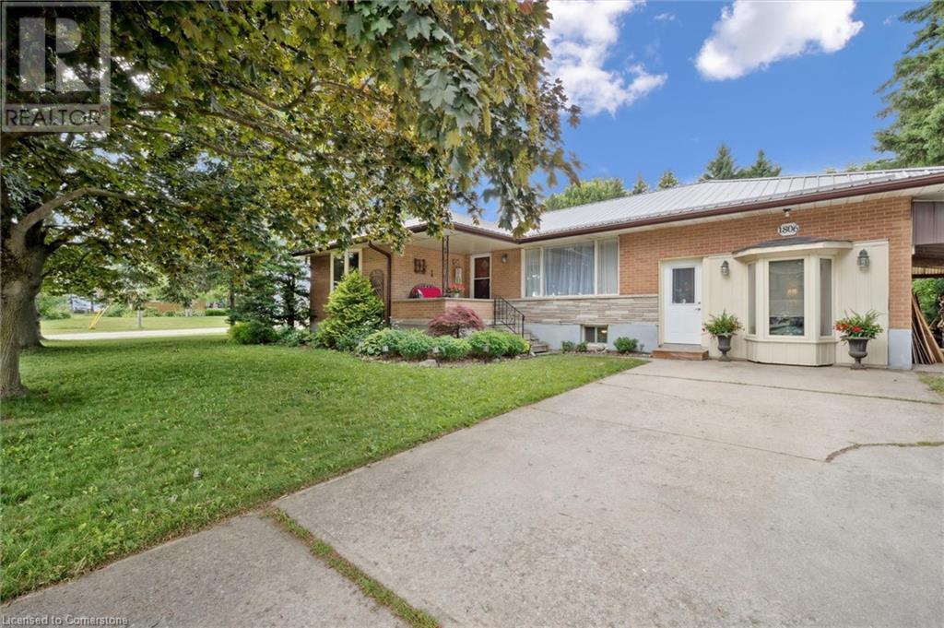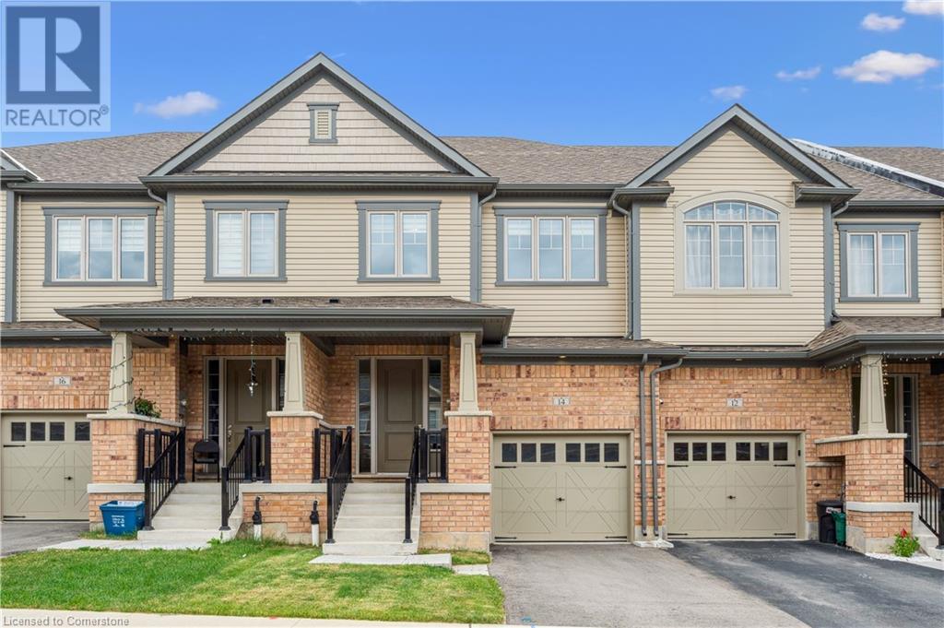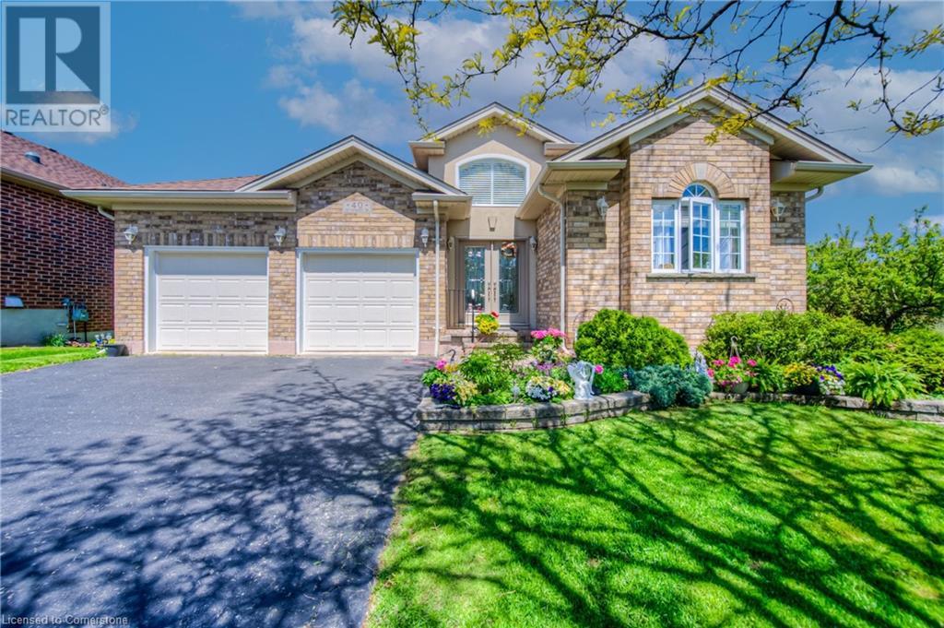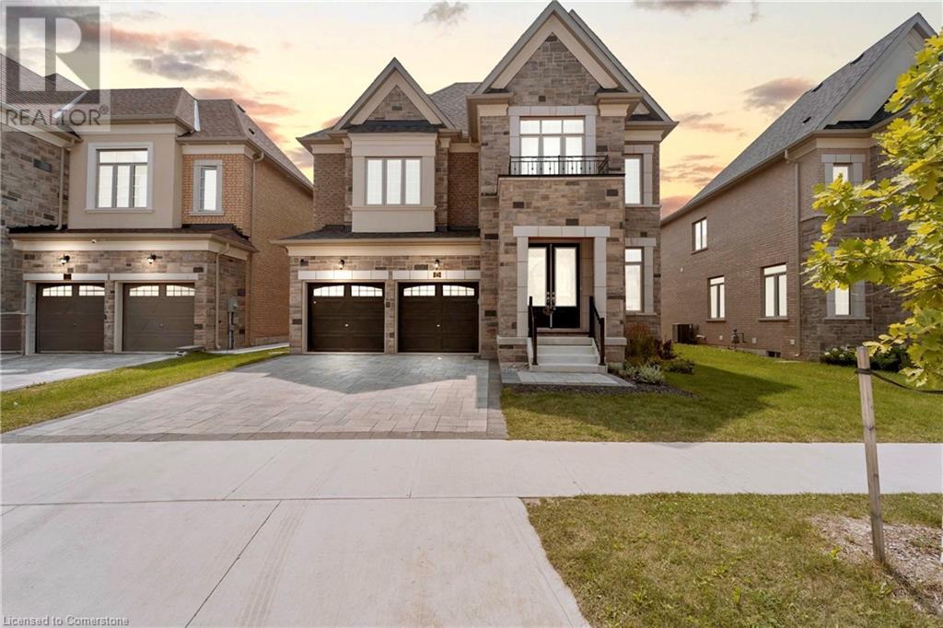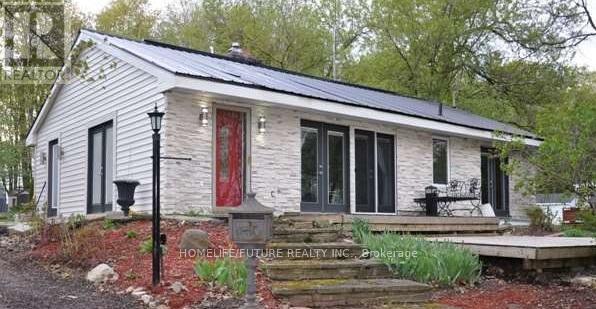67 Dryden Lane
Hamilton, Ontario
Welcome to 67 Dryden Lane, Hamilton — where modern living meets convenience and an active lifestyle. This stylish 3-storey condo townhome is perfect for first-time buyers or savvy investors looking for low-maintenance living in a prime location. Just minutes from the Red Hill Valley Parkway with quick access to the QEW, 403, and 407, plus a short drive to Red Hill Valley trails, shopping, schools, and Lake Ontario’s beautiful beaches — this location truly checks all the boxes. Inside, enjoy over 1,300 sq ft of modern living space with a functional, open-concept layout. The ground floor welcomes you with double front doors into a versatile flex space — ideal for a home office, mini-gym, or mudroom — with double closets, garage access, and a utility room. Up the stairs, natural light pours into the main living area, where you’ll find a spacious living room, a sleek kitchen with stainless steel appliances, a stylish backsplash, and an eat-in island, plus a dining area and convenient 2-piece bath. Sliding doors off the living room lead to your private balcony — BBQs welcome! On the top floor, the bright primary bedroom features a 4-piece ensuite, complemented by a second spacious bedroom, another full bath, and upper-level laundry. The location has everything you need, with highways, shopping, schools, restaurants, parks, trails, a lake, and beaches! Whether you're looking to move in or rent out, this modern townhome delivers on style, space, and location. (id:50976)
2 Bedroom
3 Bathroom
1,334 ft2
Royal LePage Crown Realty Services








