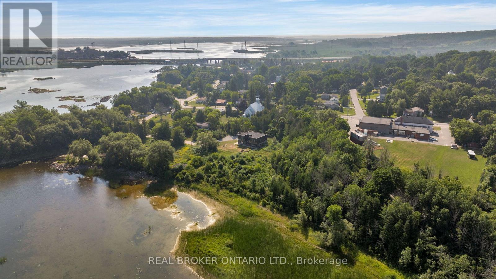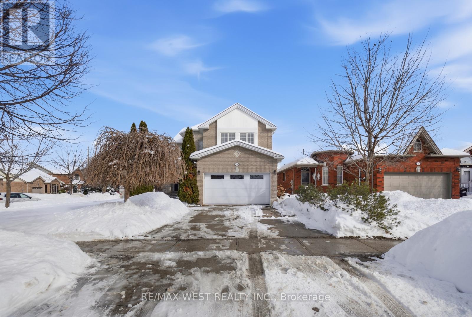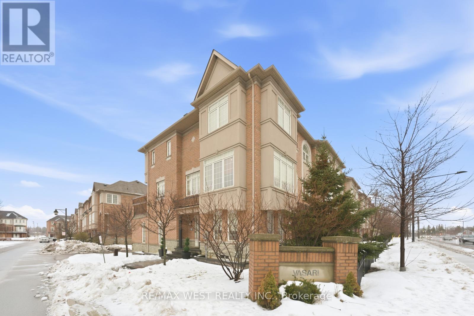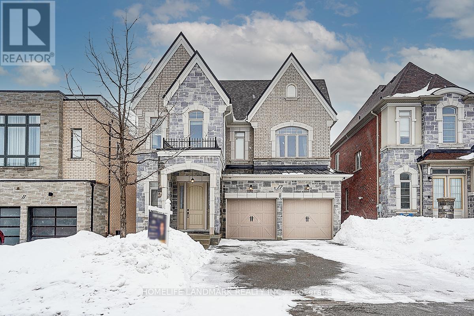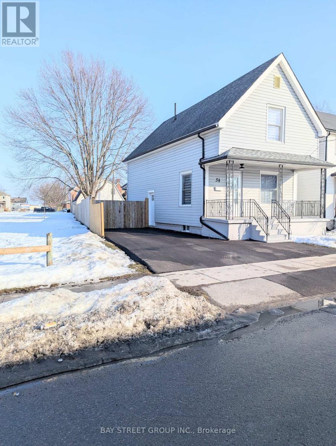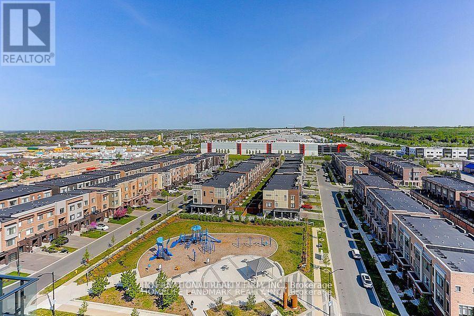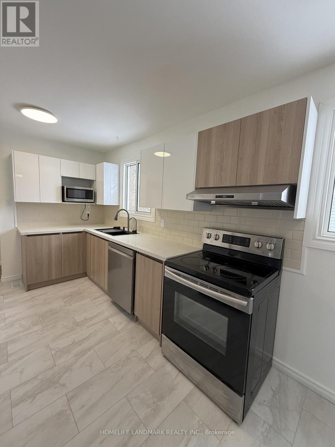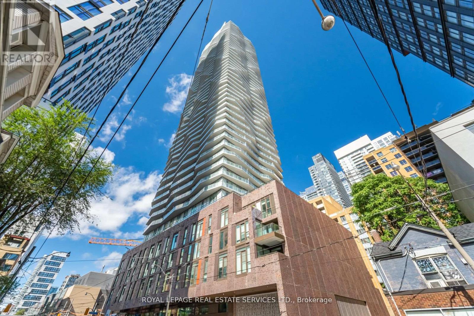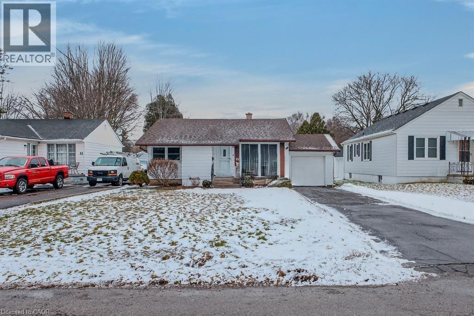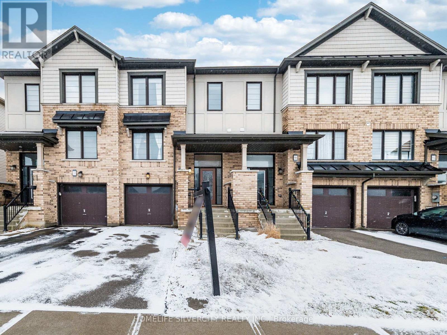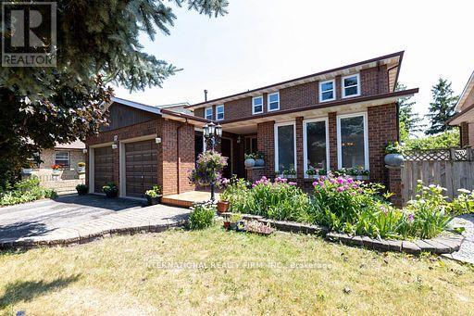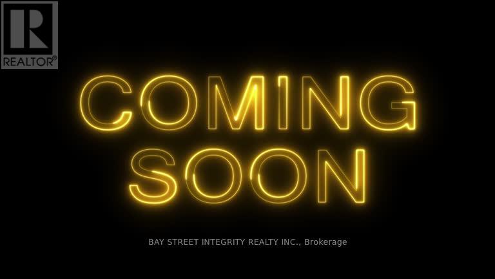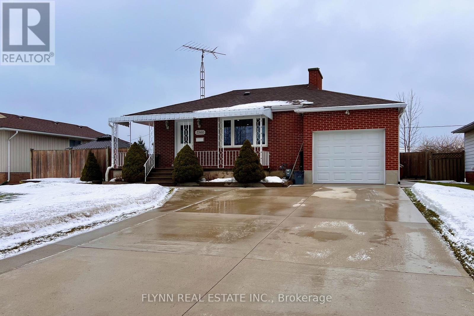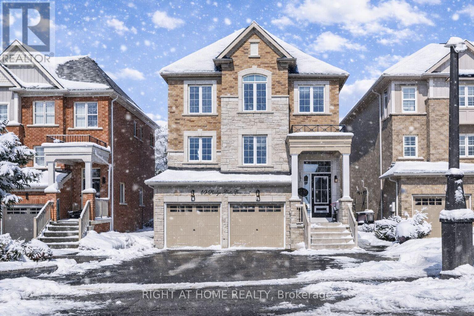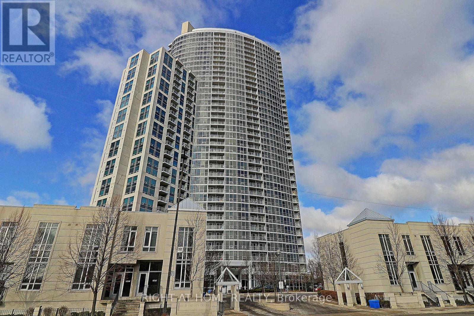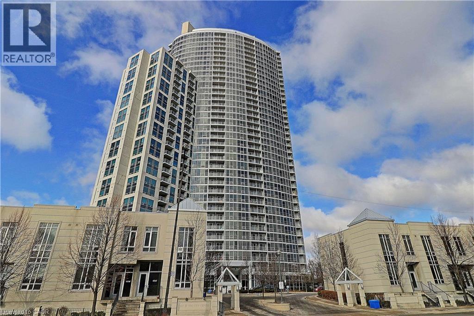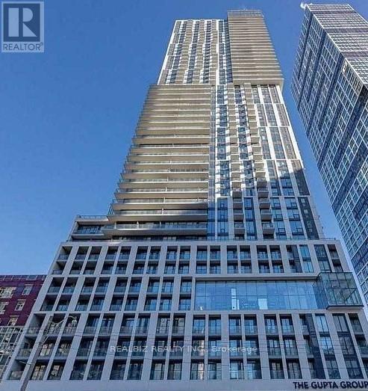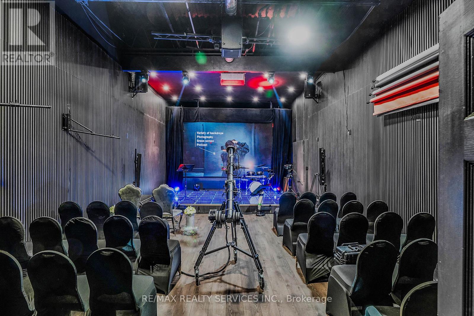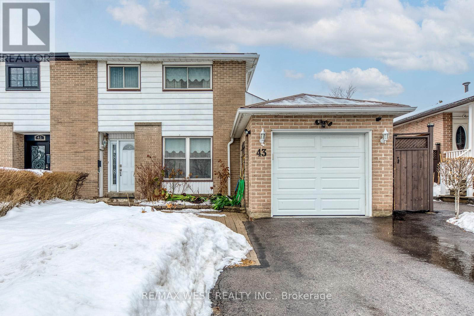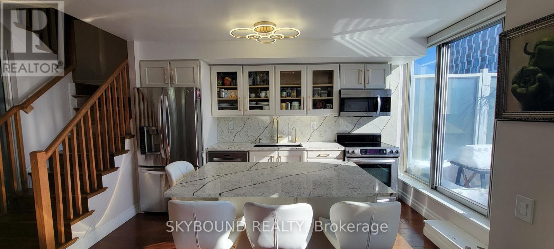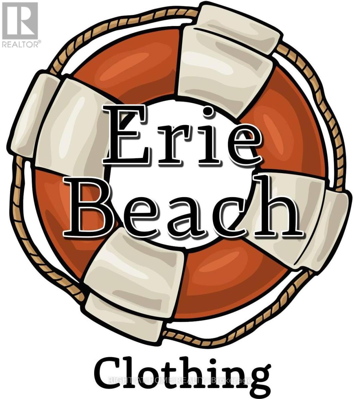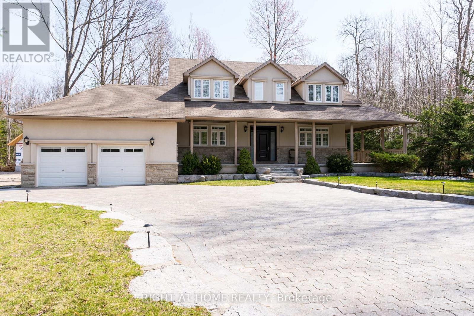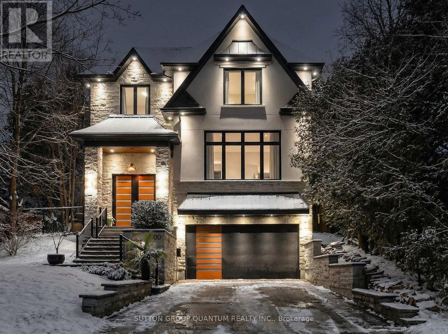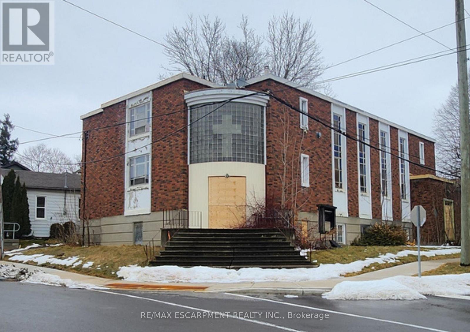700 Hillcrest Road
Pickering, Ontario
This is not just another "nice" house. It is a thoughtfully designed architectural project, executed with precision, where proportions, materials, and layout were carefully considered from day one. The home was featured on **"The Best on the Block" (Home & Garden TV)"**, reflecting its design quality and execution. Offering over 4,400 sq. ft. of well-planned living space, the layout is both interesting and highly functional. Open without feeling exposed. Spacious without feeling overwhelming. Every area flows naturally into the next. From the moment you step inside, the scale and craftsmanship are evident. 10-foot ceilings on the main level, unique black-framed windows, and abundant natural light create an immediate sense of volume. Wide-plank hardwood floors, precise millwork, and a custom fireplace surround anchor the space. Finishes are clean, intentional, and executed to a high standard. The kitchen is designed as a true working and gathering space - premium appliances, stone countertops, an oversized island, servery, and walk-in pantry. Everything is logical and built with quality materials. Upstairs features 9-foot ceilings and a private primary retreat with a bar area, generous walk-in closet, and spa-inspired ensuite. Additional bedrooms are bright and well-sized with custom organizers. Second-floor laundry adds everyday practicality. The finished lower level features a gas fireplace and a full bath, making it ideal for recreation, a gym, a media room, or a guest suite. Private backyard with a large patio and a gas line for BBQ.West Shore location - steps to the lake, waterfront trails, parks, top schools, and easy access to Highway 401.A home defined by design integrity, precise construction, high ceilings, and premium materials. (id:50976)
4 Bedroom
5 Bathroom
3,000 - 3,500 ft2
Sutton Group Quantum Realty Inc.



