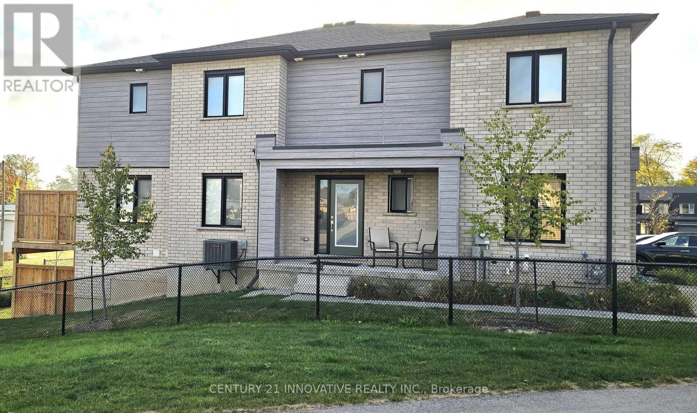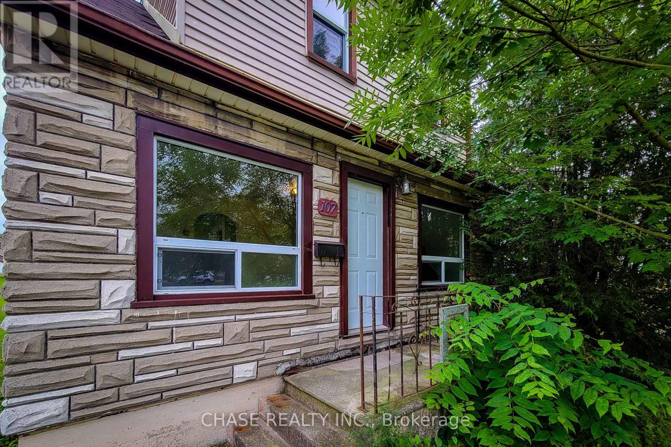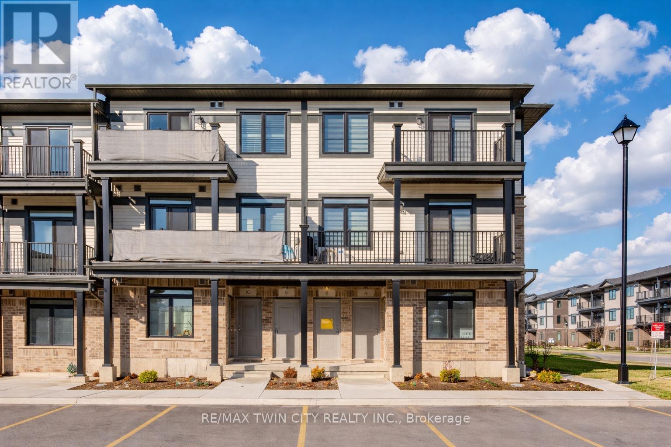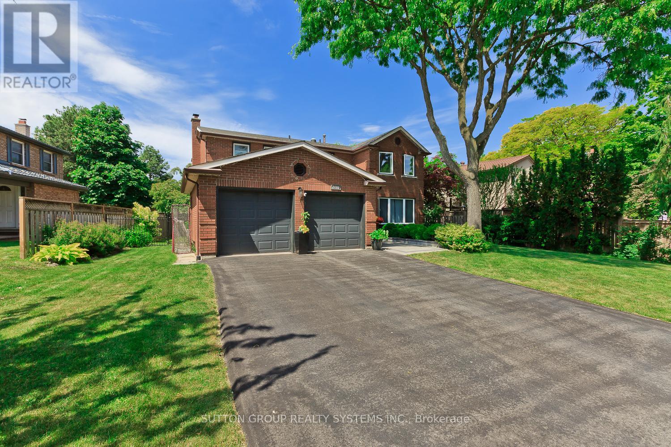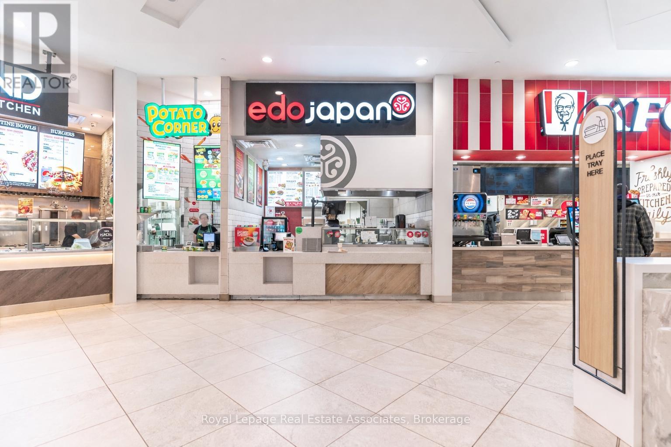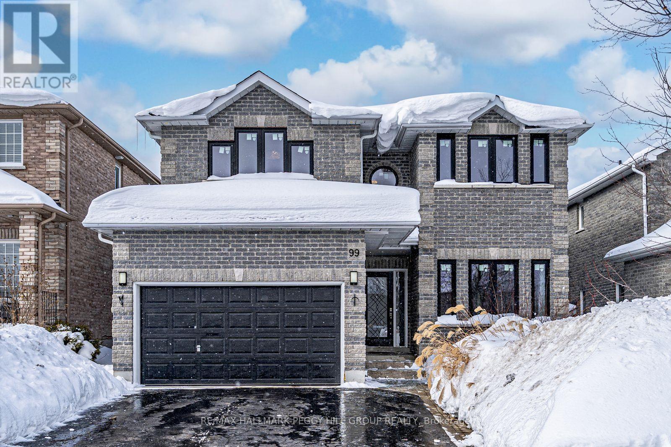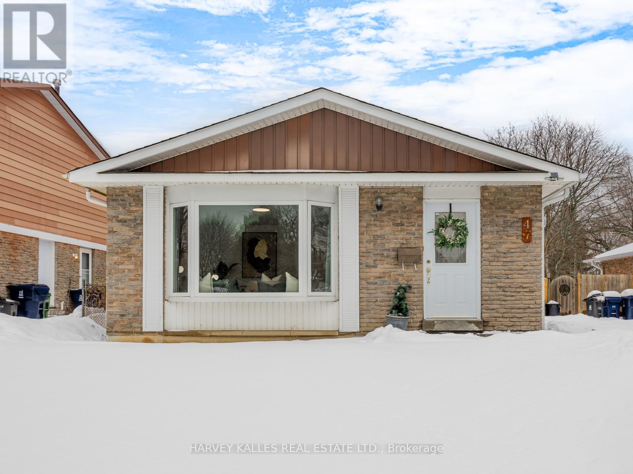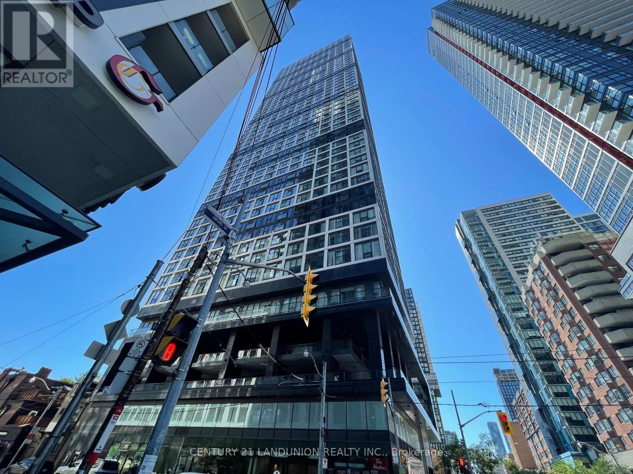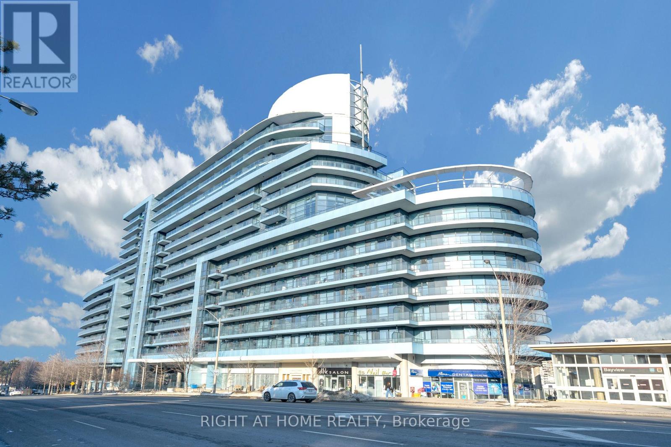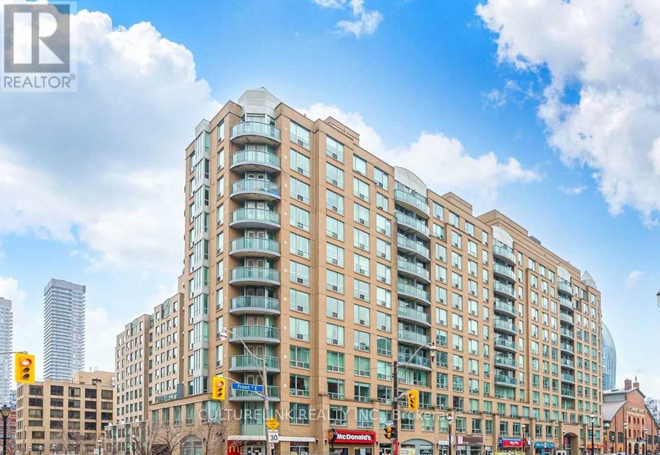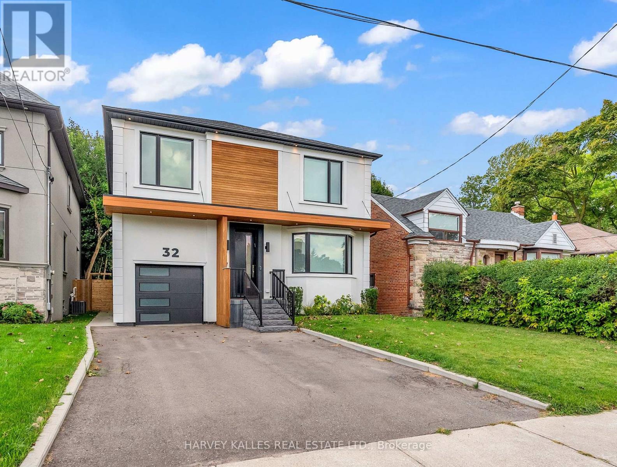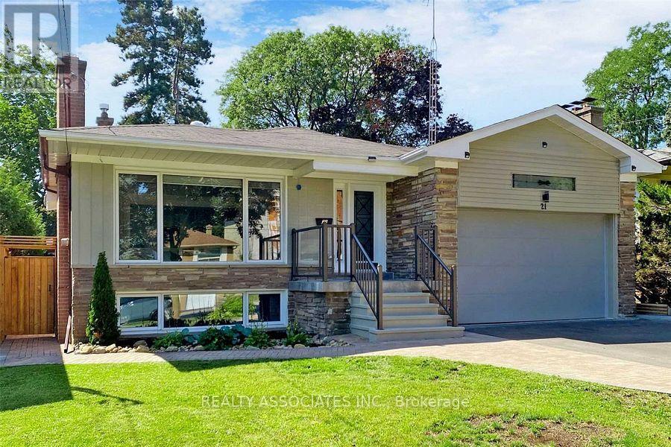6 Lomond Lane
Kitchener, Ontario
Welcome to 6 Lomond Lane, Kitchener: a beautifully upgraded Emerald model, built by Fusion Homes, Brand new, never lived in, offering 1,415 sq. ft. of thoughtfully designed living space in the highly desirable Huron Village community. This modern 3 bedrooms, 2.5-bathroom home is an ideal choice for families, professionals or investors. The bright open-concept main floor is designed for both everyday living and entertaining, featuring a stunning kitchen complete with quartz countertops, an upgraded undermount sink, flush breakfast bar, elegant under-cabinet lighting, upgraded backsplash, and soft-close cabinetry in both the kitchen and bathrooms. A full six-piece stainless steel electric appliance package adds both convenience and sophistication. Tile and laminate flooring enhance the main living areas, while the stairs and bedrooms are finished with comfortable carpeting. Upstairs, the spacious primary bedroom serves as a relaxing retreat, highlighted by a beautifully appointed ensuite featuring a sleek 24-inch frameless glass shower door and modern finishes. Two additional generously sized bedrooms and a full bathroom provide ample space for family members or guests, complemented by a convenient main-floor powder room. Additional features include an air handling unit heating system, central air conditioning, a water softener, one dedicated parking stall. Situated in the sought-after Huron Village area of Kitchener, this location is truly exceptional. Residents enjoy close proximity to Highway 401, top-rated schools, parks, scenic walking trails, shopping plazas, grocery stores, restaurants, public transit and community recreational facilities. Known for its family-friendly atmosphere and growing amenities, Huron Village continues to be one of Kitchener's most desirable neighborhoods. This is an outstanding opportunity to own a beautiful new home in a thriving community. (id:50976)
3 Bedroom
3 Bathroom
1,400 - 1,599 ft2
RE/MAX Twin City Realty Inc.



