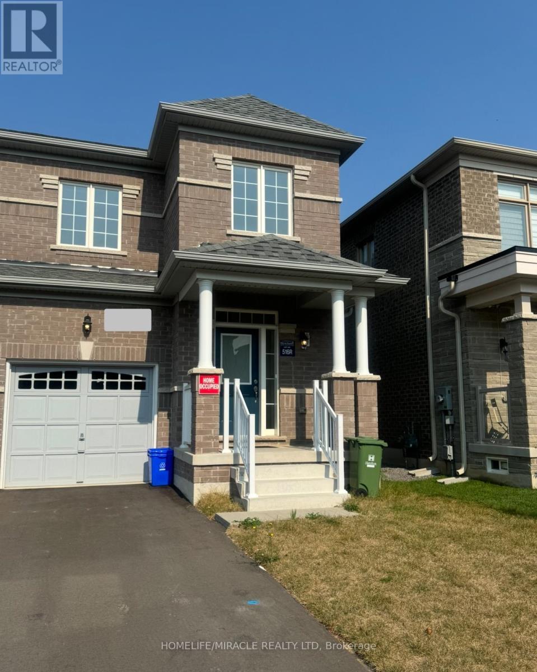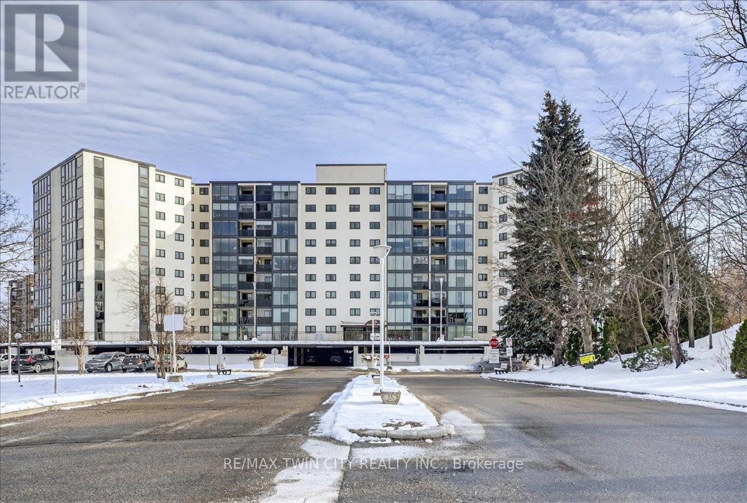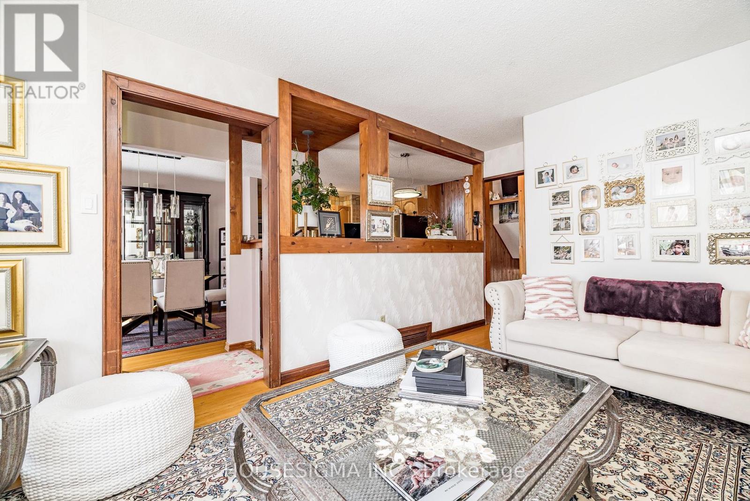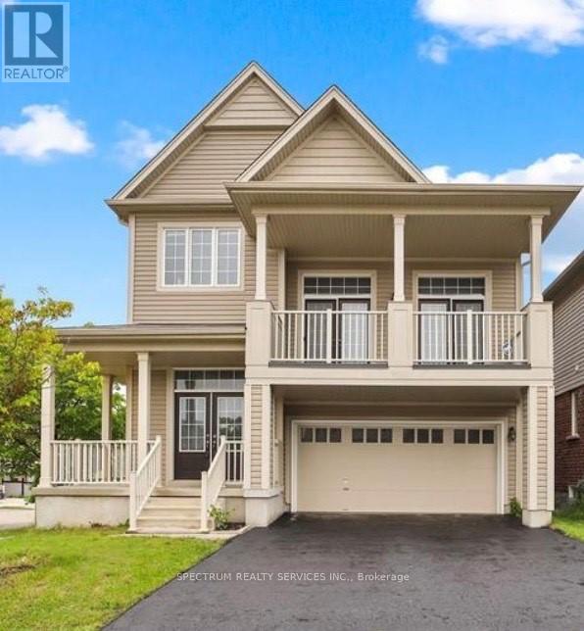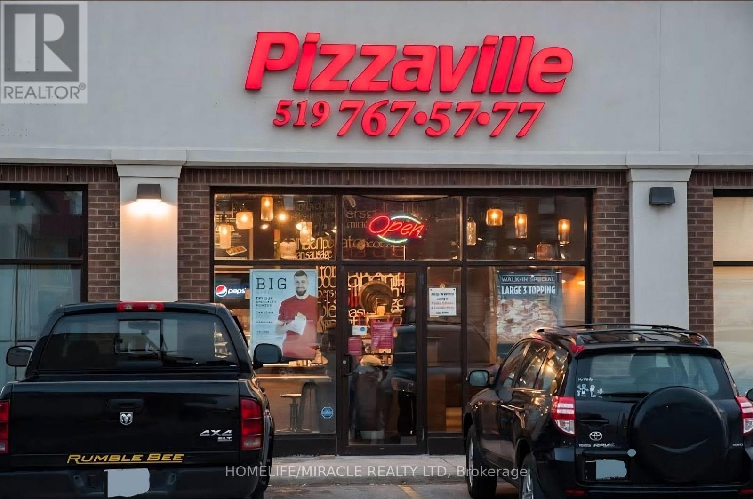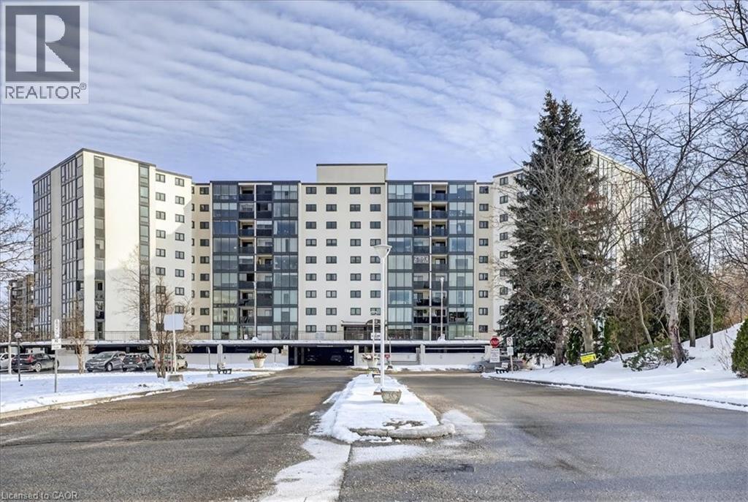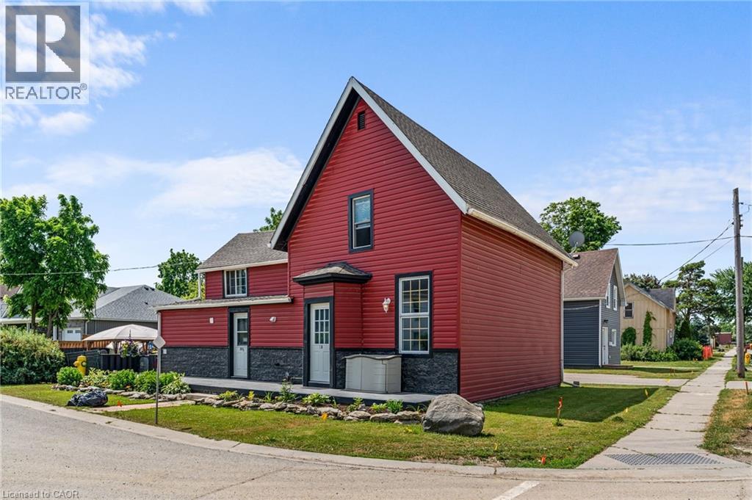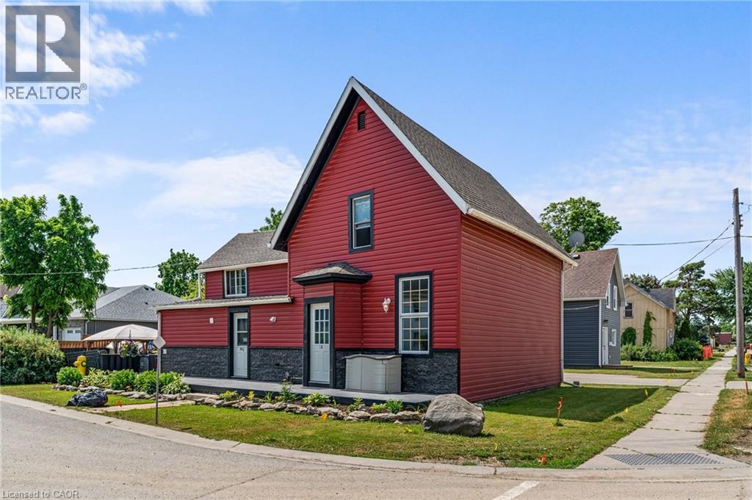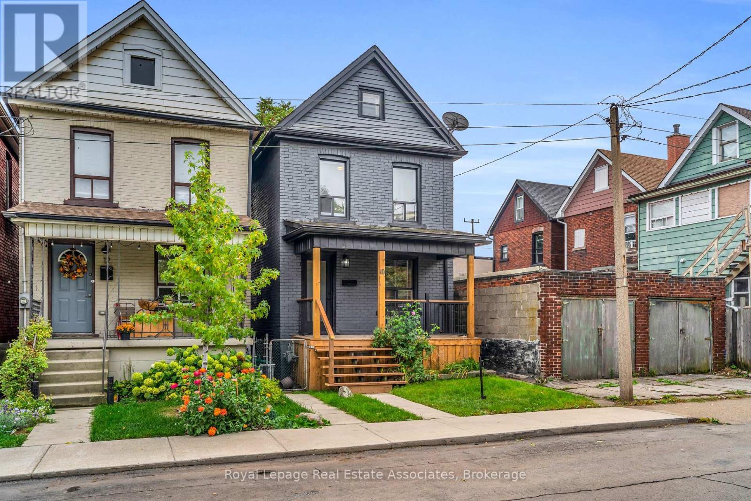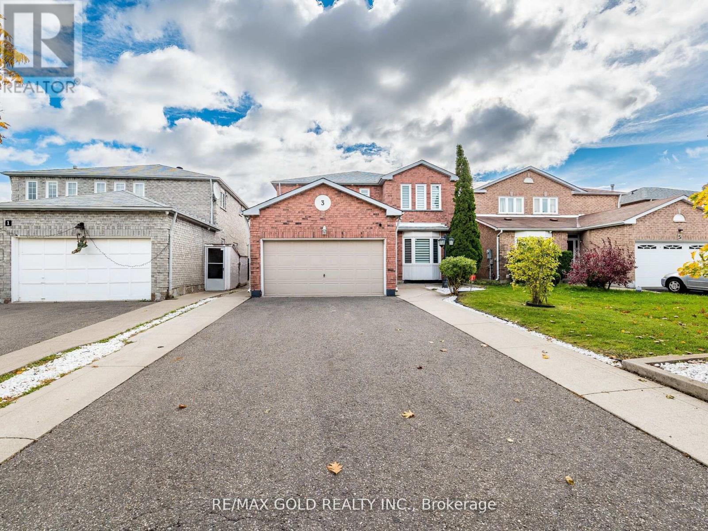706 - 19 Woodlawn Road E
Guelph, Ontario
Super bright, 1380 sq ft CORNER unit in sought after complex of Riverside Park area in Guelph. HEAT, HYDRO, WATER included in condo fees! Excellent layout with floor to ceiling windows, sunroom/balcony with great sunset views. Large open concept design featuring formal Living, Dining rooms and spacious eat-in Kitchen offering ample cabinets and counter space. 3 good sized Bedrooms, one is used as a Den/Office with built-in wall unit, 3pc main bath and the Primary with 2pc ensuite. Tons of storage, in-suite laundry and one assigned parking space in covered garage. Very clean and airy home. Well maintained building with many amenities including: tennis courts, outdoor pool, sauna, games room, gym, guest suite, community rooms, library, workshop and more. Located in walking distance to Riverside Park, shopping, restaurants, trails, public transit and easy access to major routes.Condo amenities: community BBQ, elevator, exercise room, games room, guest suites, library, party room, pool, sauna, tennis court, visitor parking, workshop. Condo fee includes: association fee, building maintenance, CAM, decks, doors, ground maintenance/landscaping, hydro, parking, private garbage removal, property management fees, roof, snow removal, utilities, water, water heater, windows. (id:50976)
4 Bedroom
2 Bathroom
1,200 - 1,399 ft2
RE/MAX Twin City Realty Inc.



