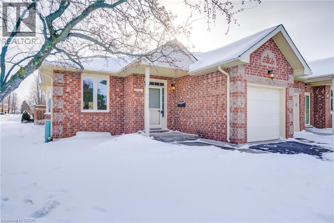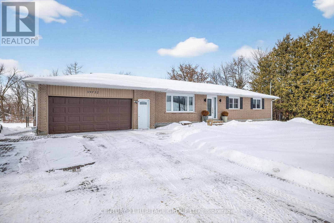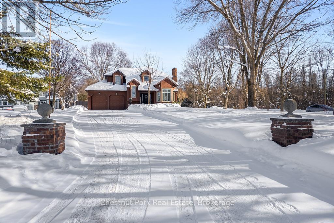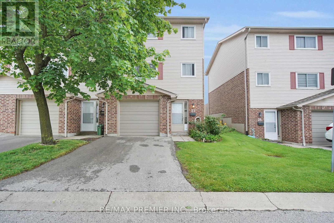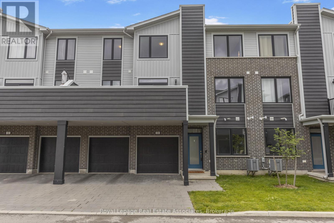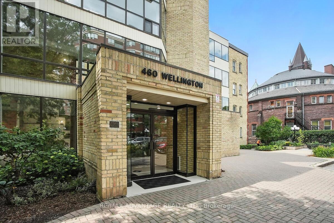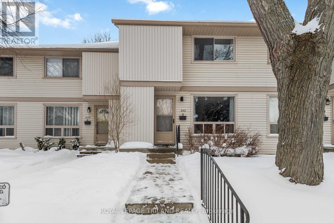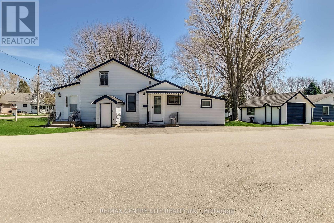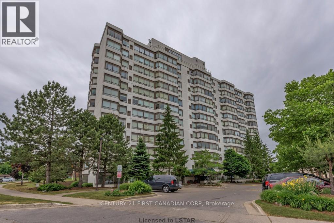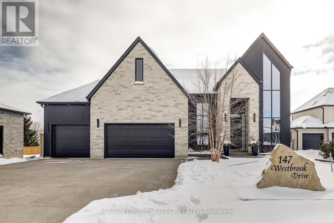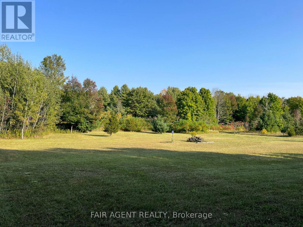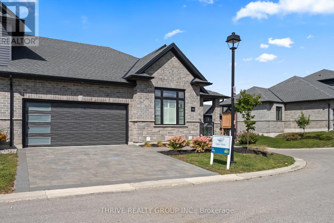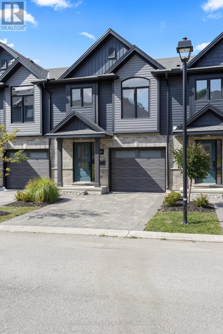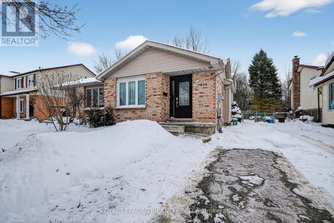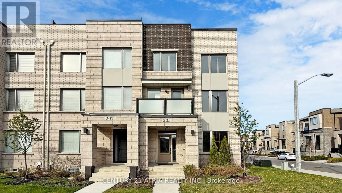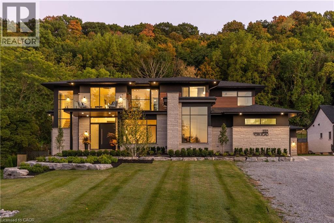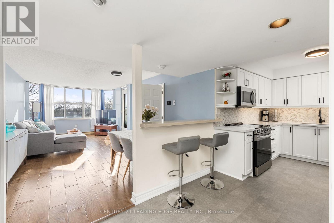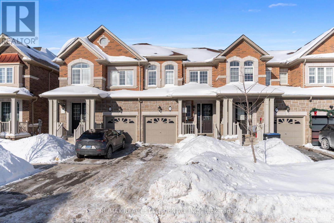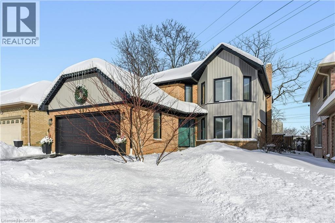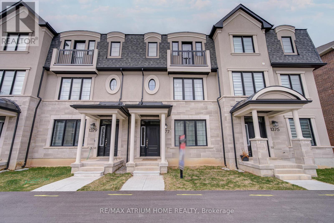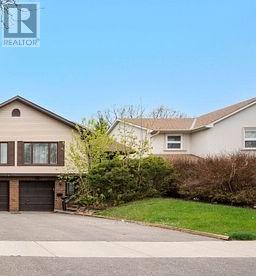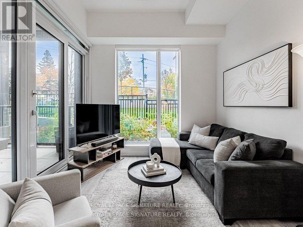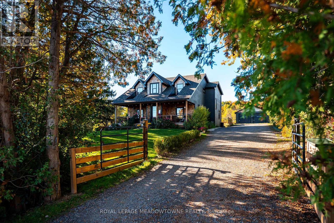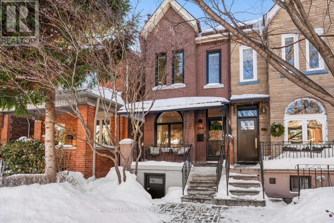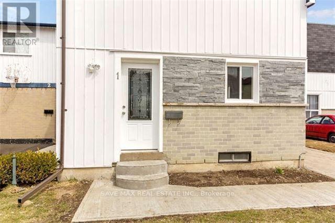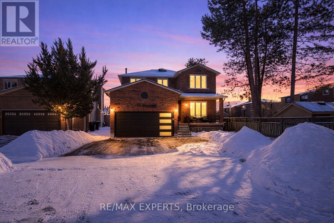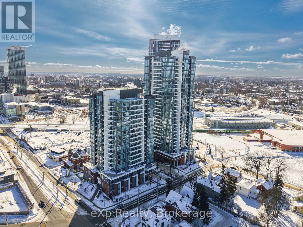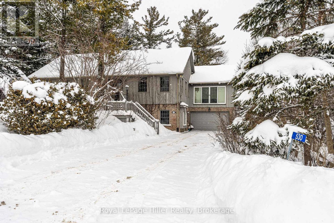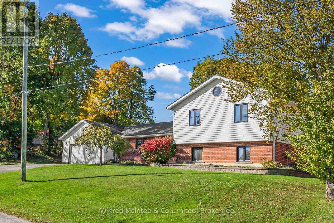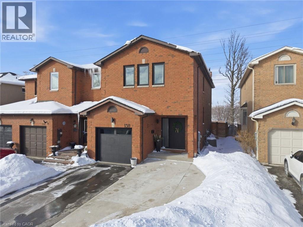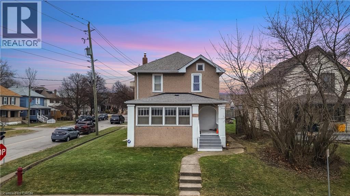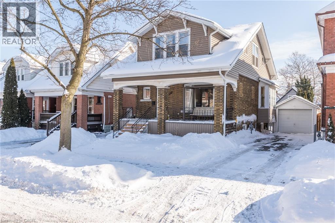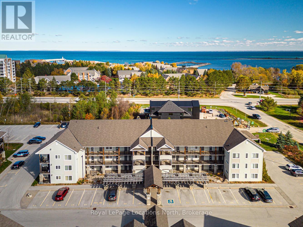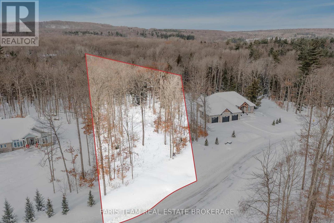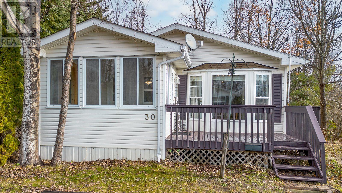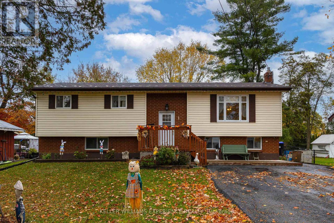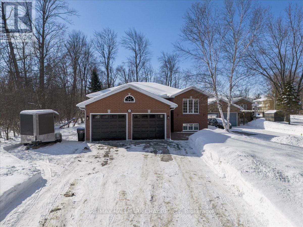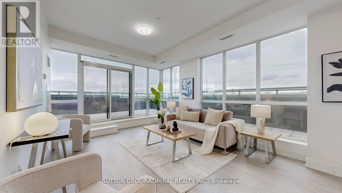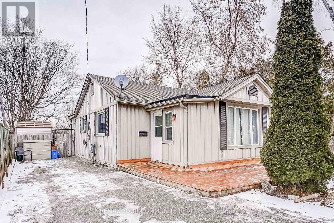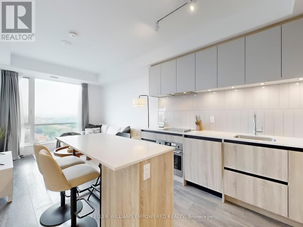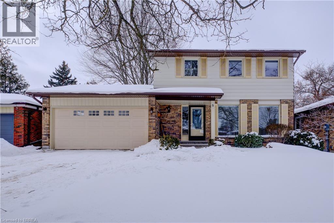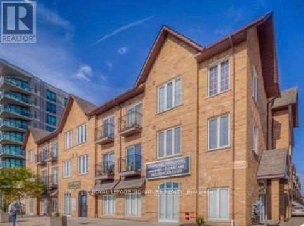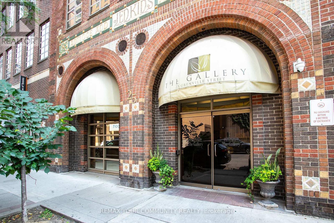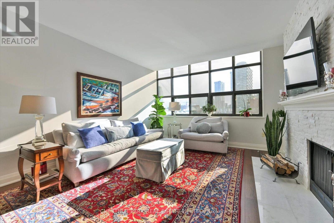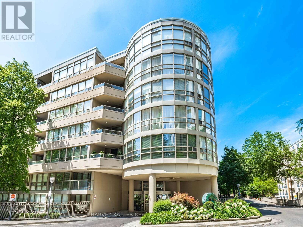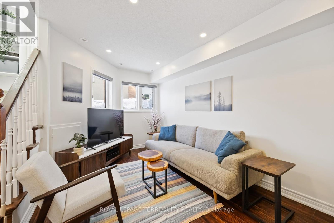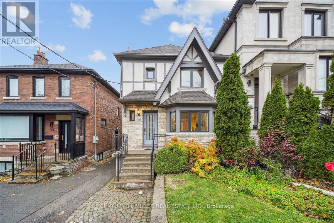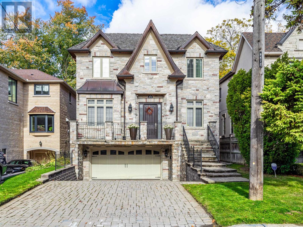266 Delaware Avenue
Toronto, Ontario
Welcome to 266 Delaware Avenue - a beautifully renovated red brick end of row house (like a semi-detached) set on a 14 x 127 ft lot in the heart of Dovercourt Village, offering over 2000sqft of living space. Built in 1898, this character-rich home seamlessly blends timeless charm with thoughtful modern upgrades - all in a location that truly delivers. From the moment you arrive, the large, private front porch, framed by a mature Japanese maple, sets the tone. It's a peaceful, sun-dappled spot to relax, unwind, and enjoy the rhythm of the neighbourhood. Inside, soaring ceilings, and abundant natural light create an airy, welcoming feel. The living room is anchored by a stunning window, decorative fireplace, and new hardwood floors, flowing effortlessly into a generous open-concept dining area - perfect for hosting family and friends. The newly remodeled west-facing kitchen is bright, sleek, and highly functional, featuring an eat-in nook, ample cabinetry, and expansive counter space. Walk out to the beautifully landscaped backyard and new deck for seamless indoor-outdoor living, and enjoy the rare convenience of a private garage off the rear lane for parking and additional storage. The second floor offers three spacious, light-filled bedrooms, including a front-facing primary with three large windows and a double closet. A finished loft adds exceptional bonus space - ideal for a home office, playroom, or workout area. The basement features separate front and rear entrances and offers flexible space for a rec room, gym, or playroom, complete with a second bathroom, dedicated laundry room, and ample storage. There is also excellent potential to create a self-contained apartment for added income. All of this in an unbeatable, walk-everywhere location. Steps to neighbourhood favourites like Mac's Pizza, The Common, Paradise Grapevine, and Fiesta Farms, with easy access to Bloor St W, Dundas West and Geary Avenue. (id:50976)
3 Bedroom
2 Bathroom
1,100 - 1,500 ft2
Royal LePage Real Estate Services Ltd.



