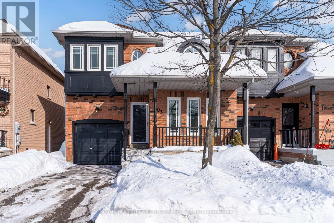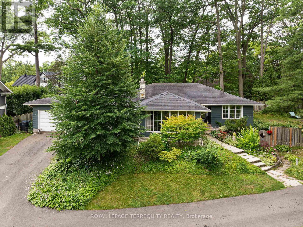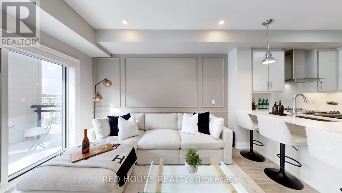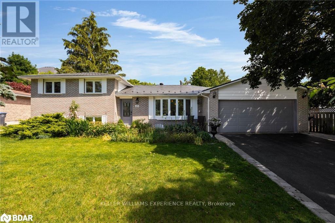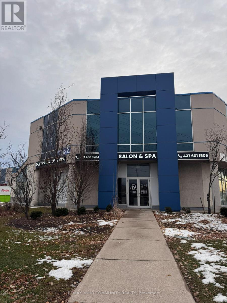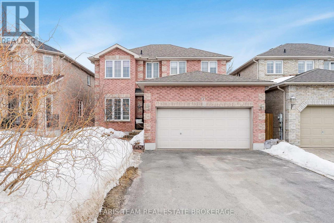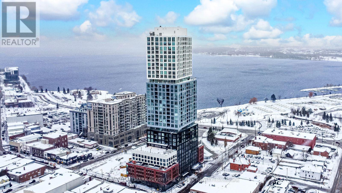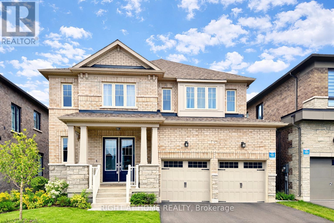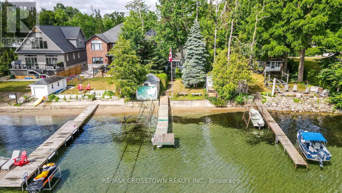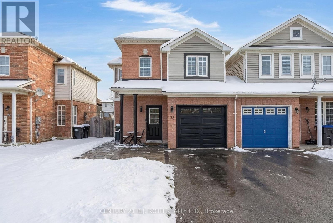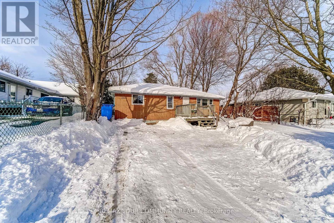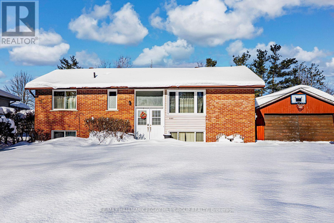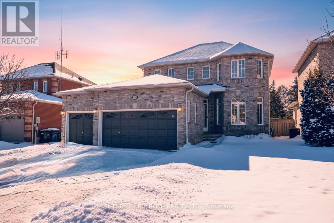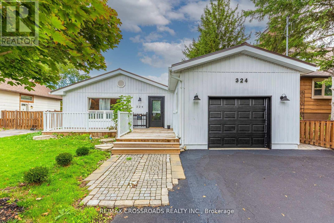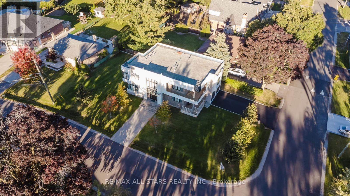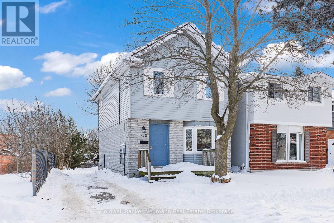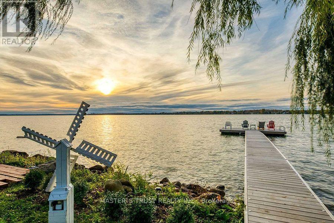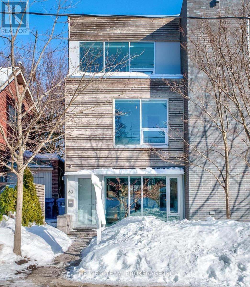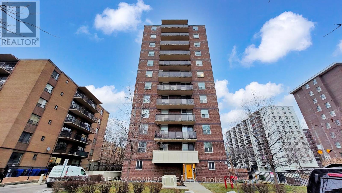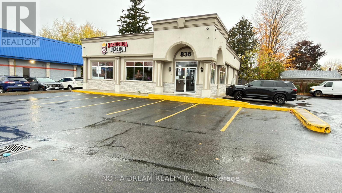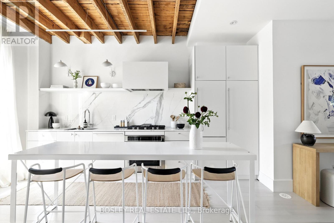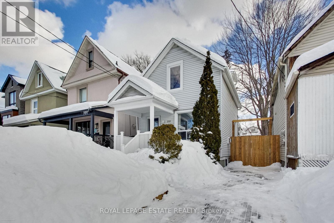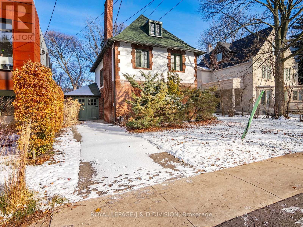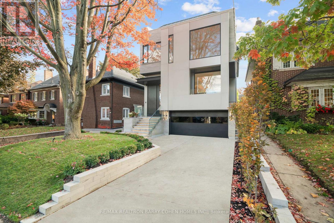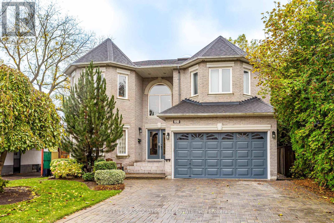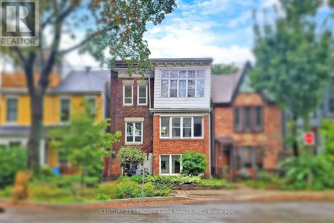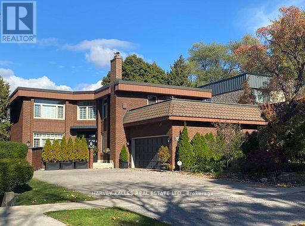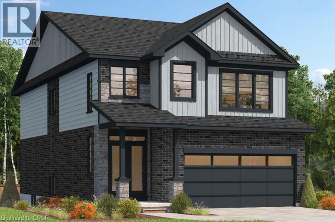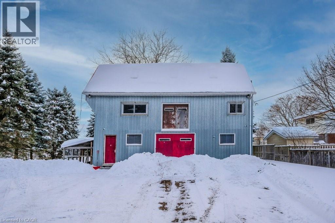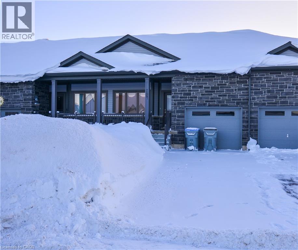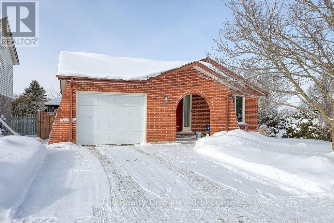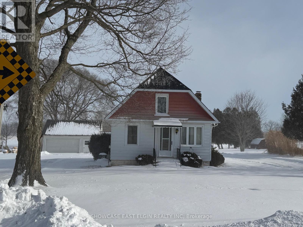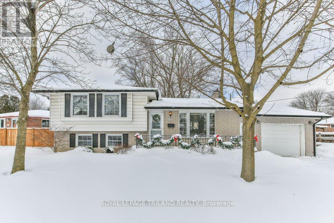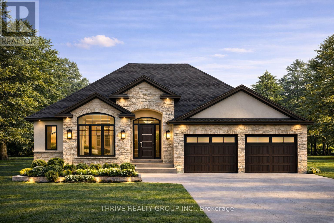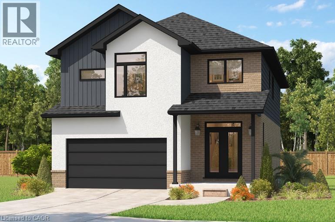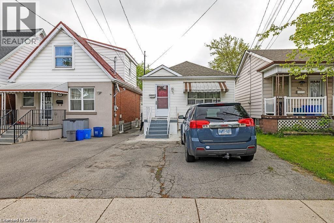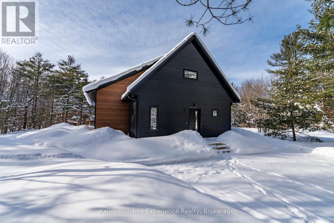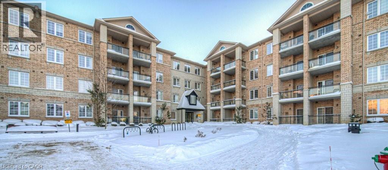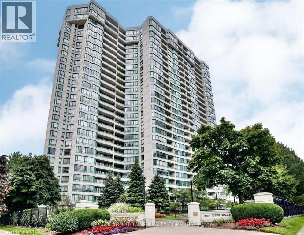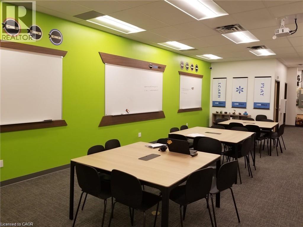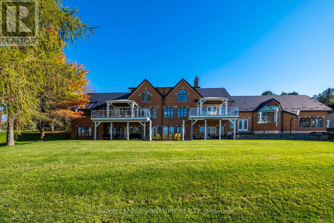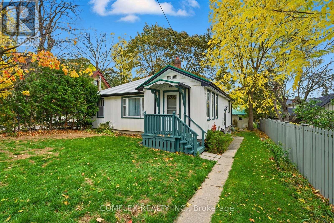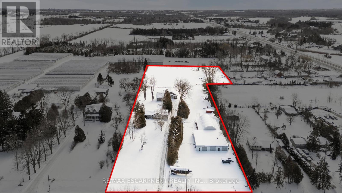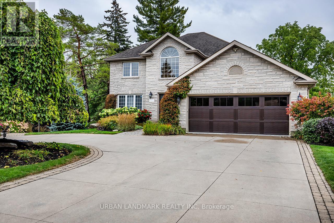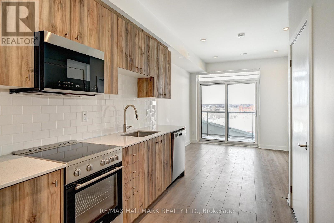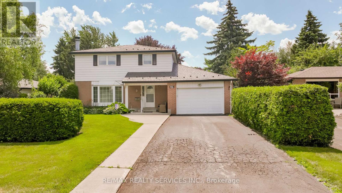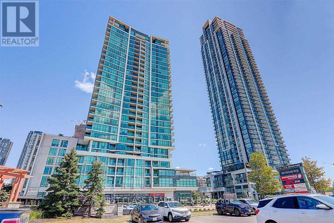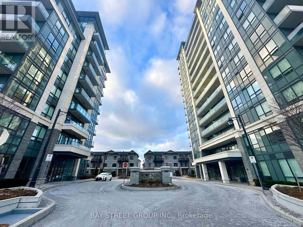58 Amalia Crescent
Centre Wellington, Ontario
Set on nearly 2.5 acres of beautifully landscaped waterfront grounds, this fully renovated lakeside estate offers over 9,200 sq. ft. of luxurious living space. Thoughtfully designed for both entertaining and everyday living, the home features 6 bedrooms and 6 bathrooms, including a private guest, nanny, or in-law suite. The stunning 19' x 32' chef-inspired kitchen opens to expansive living and dining areas, all capturing breathtaking lake views. A resort-style indoor pool wing provides year-round enjoyment with a 16' x 32' concrete saltwater pool, Dectron Dry-O-Tron dehumidification system, cedar ceiling, textured concrete walls, custom lighting, hot tub, and sauna. Exceptional craftsmanship is evident throughout, with 18'-21' vaulted ceilings on the main level, 10'-11' ceilings on the lower walkout, custom plaster crown mouldings, architrave-trimmed millwork, a Mediterranean-style metal roof, and two waterproof decks overlooking the lake. The property offers a 3-car attached garage plus an oversized 2-car detached garage, ideal for vehicles, boats, or recreational equipment. Energy efficiency and reliability are delivered through two ground-source heat pumps with 14 drilled wells, a 35 kW whole-home standby generator, propane backup pool heater, multi-zone forced-air heating and cooling, and in-floor radiant heating. Enjoy four-season waterfront living with boating, fishing, waterskiing, snowmobiling, and nature trails at your doorstep. Ideally located minutes to Fergus, Elora, and Guelph, this is a rare offering combining refined luxury with serene lakeside living. See attached feature sheet for full details. (id:50976)
6 Bedroom
6 Bathroom
5,000 - 100,000 ft2
Royal LePage Signature Realty



