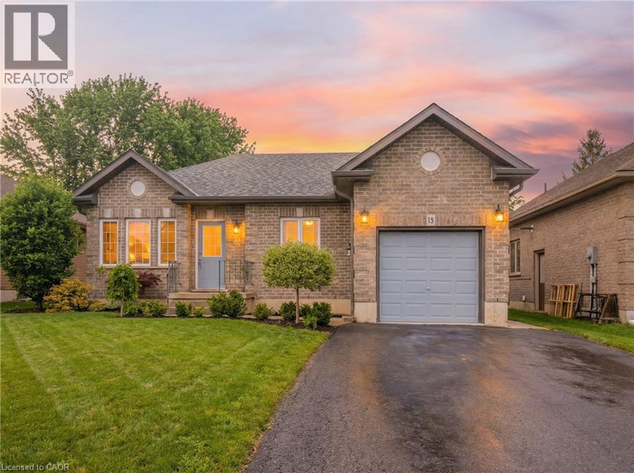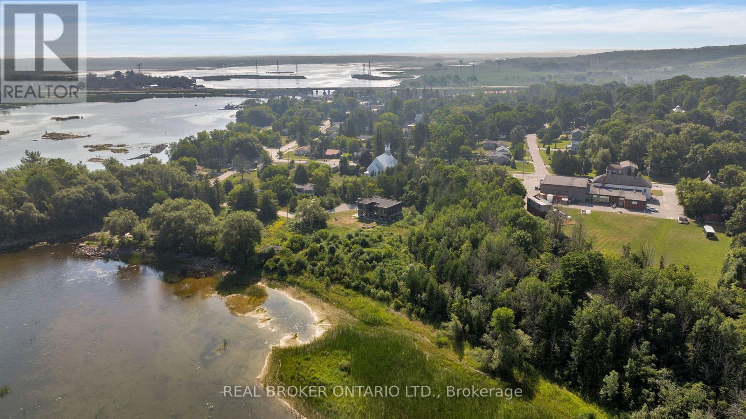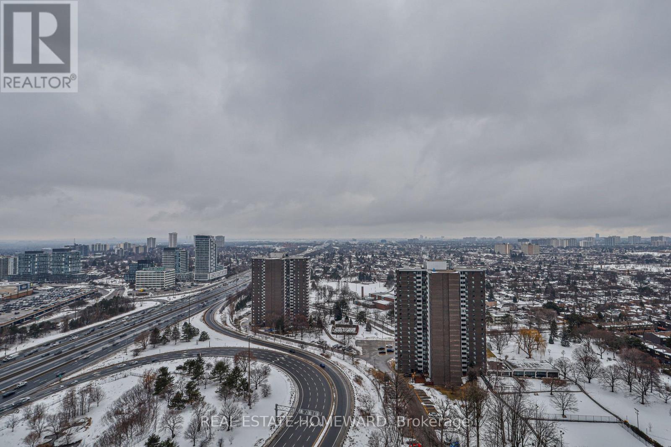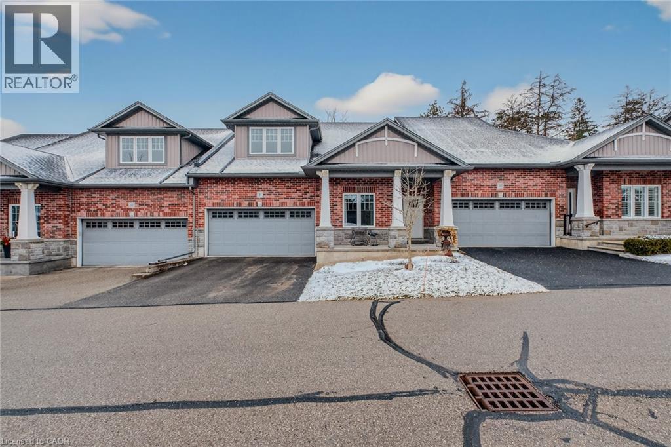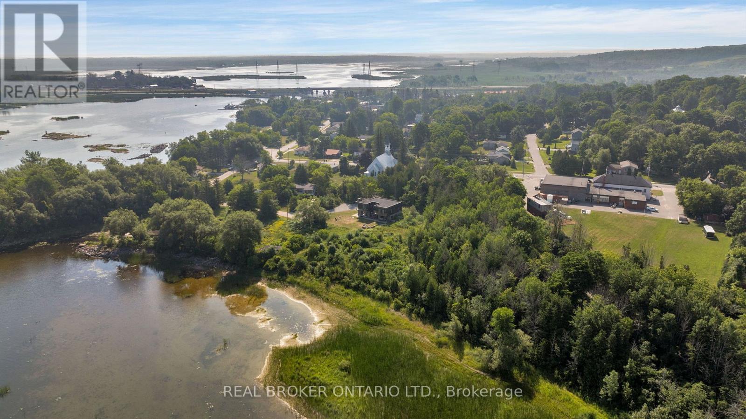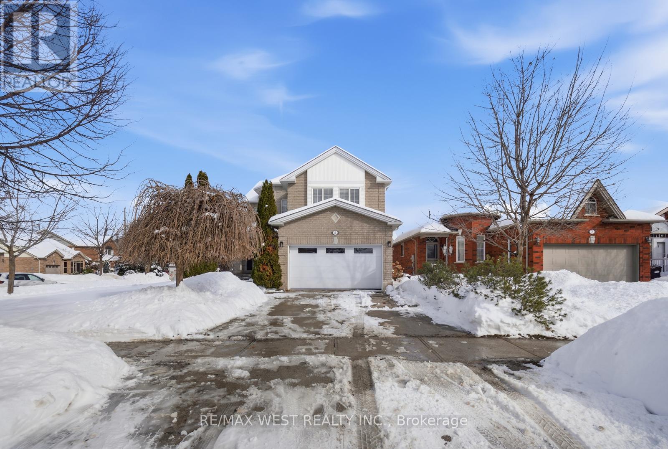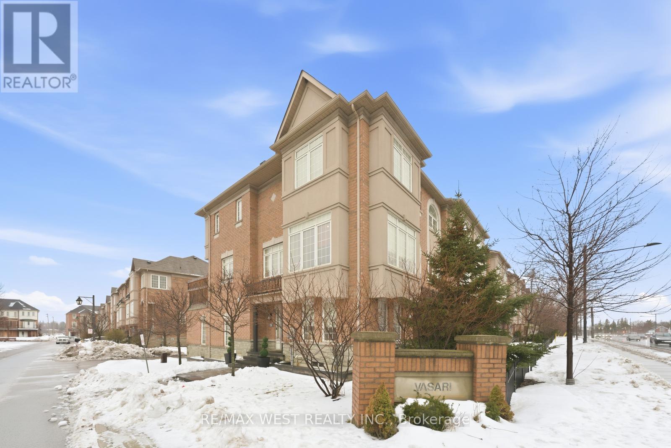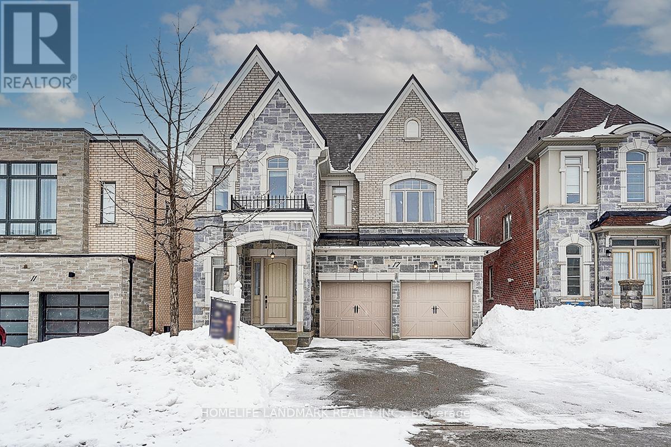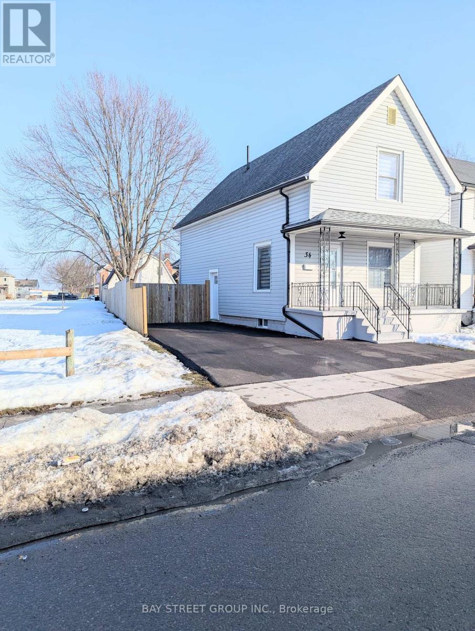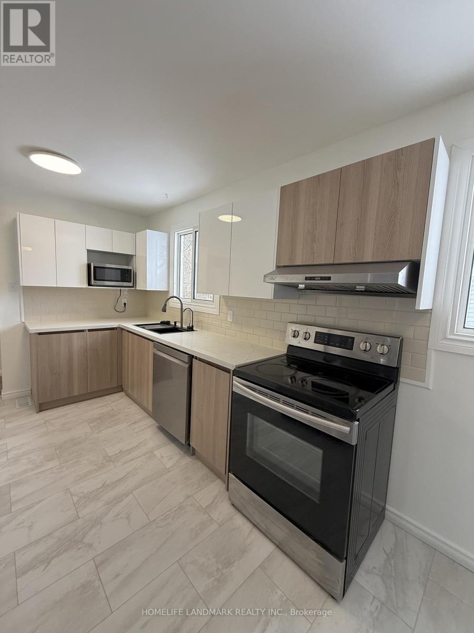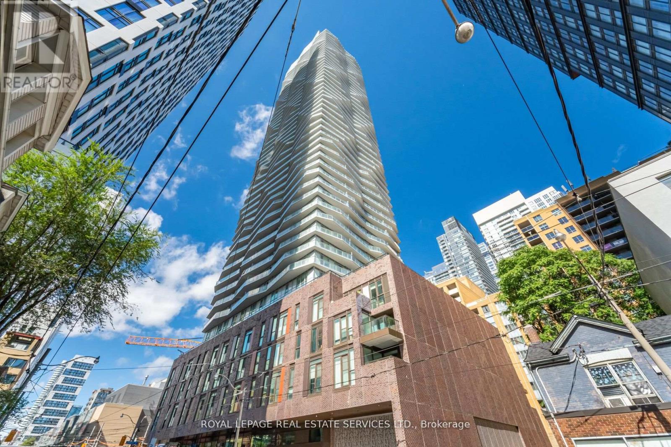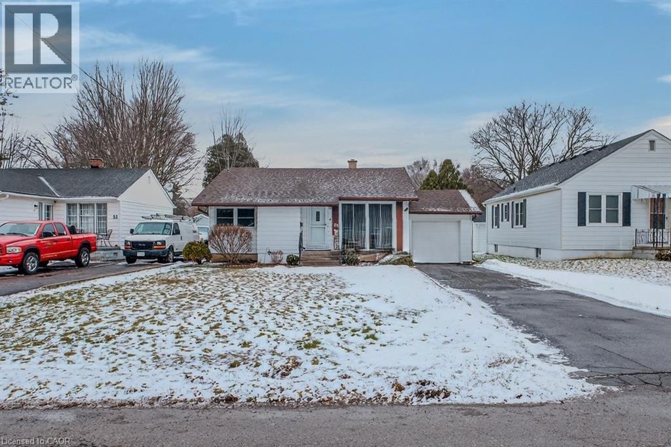190 Argyle Street Unit# 31
Simcoe, Ontario
Rare, sought-after luxury townhome available backing onto the 6th hole. This gorgeous 2+1 bedroom, open-concept bungalow features 9-foot ceilings, crown molding throughout, rich hardwood floors, and pot lights that create a bright and elegant atmosphere. The gourmet kitchen is a true showpiece, offering a spacious island, custom coffee bar, walk-in pantry, stylish backsplash, and a gas stove, perfect for both everyday living and entertaining. Main floor laundry with direct access to the 2-car garage adds everyday convenience. The fully finished basement provides exceptional additional living space, including an extra spacious third bedroom, a large rec room, dedicated art or hobby room, separate office, and a 3-piece washroom with a walk-in tiled shower, ideal for guests or extended family.Located in Simcoe, just minutes from schools, school bus routes, churches, Book Stores, Farmers markets and all daily essentials. Plus, you're only a short drive to local wineries, breweries, and the sandy shores of Port Dover Beach. This home checks all the boxes: custom style, modern finishes, and a prime location. A must-see! Unwind on the composite deck overlooking the course and enjoy the calming sound of the water fountain. Just steps to the Lynn Valley Trail, golf, tennis, and within walking distance to downtown amenities. An outstanding opportunity to own in one of the area’s most desirable communities. (id:50976)
3 Bedroom
3 Bathroom
1,446 ft2
Century 21 People's Choice Realty Inc. Brokerage



