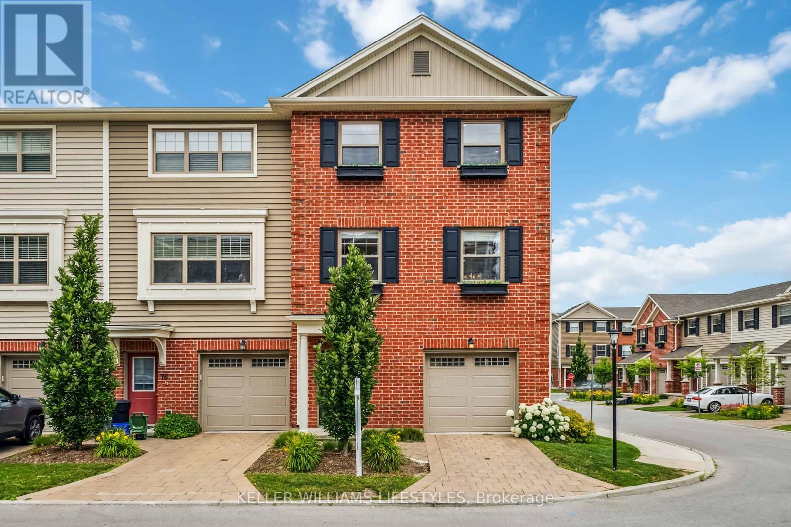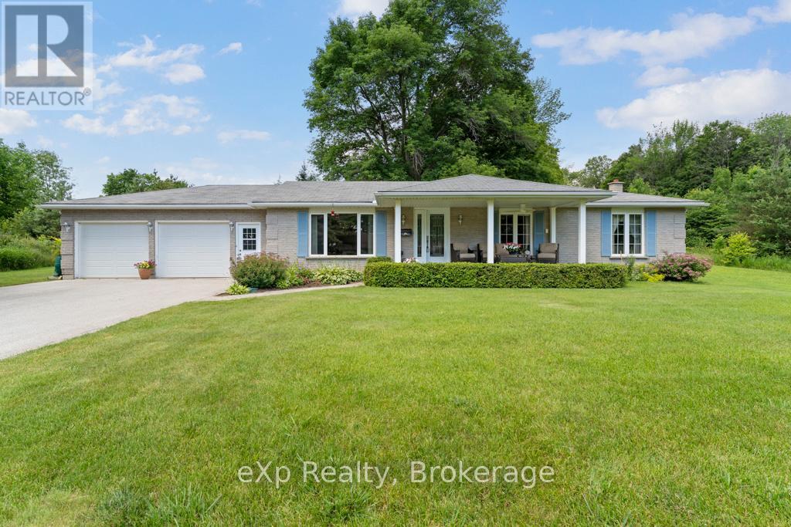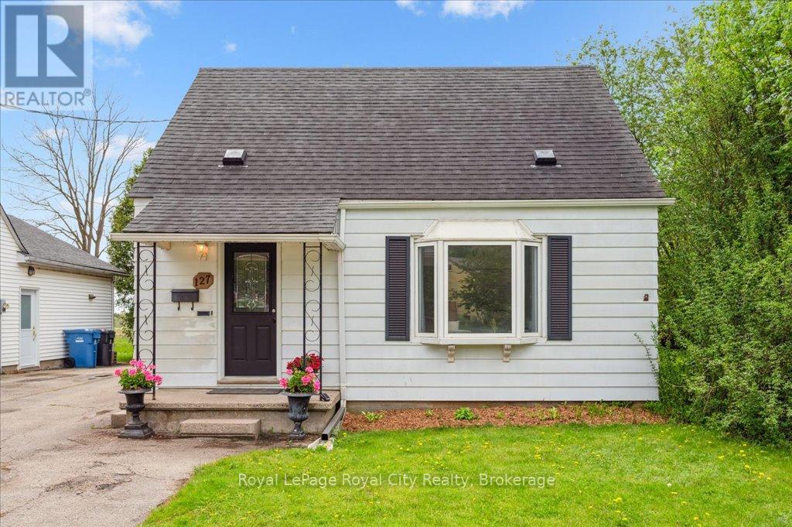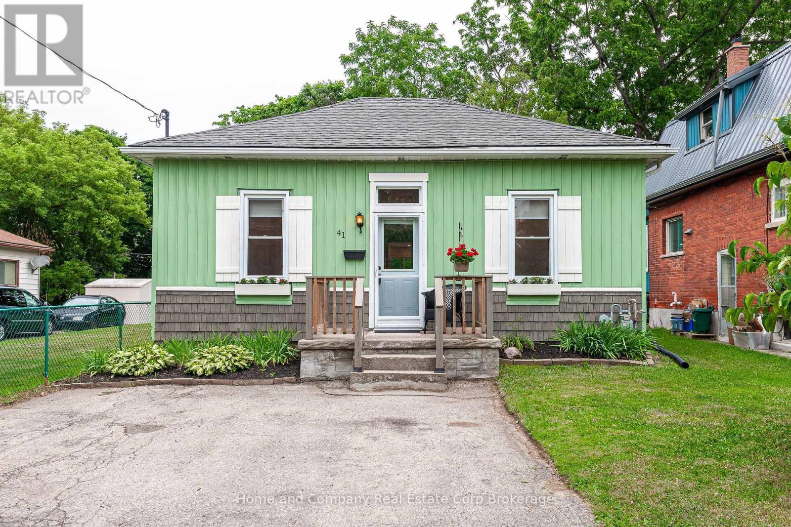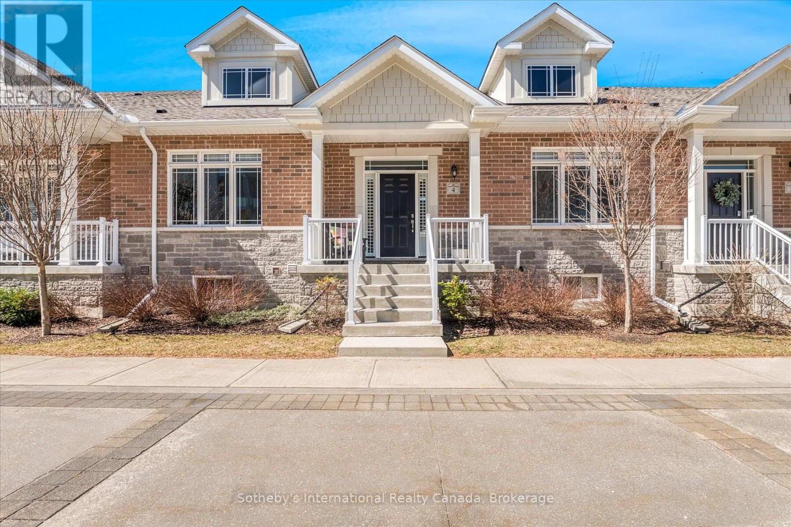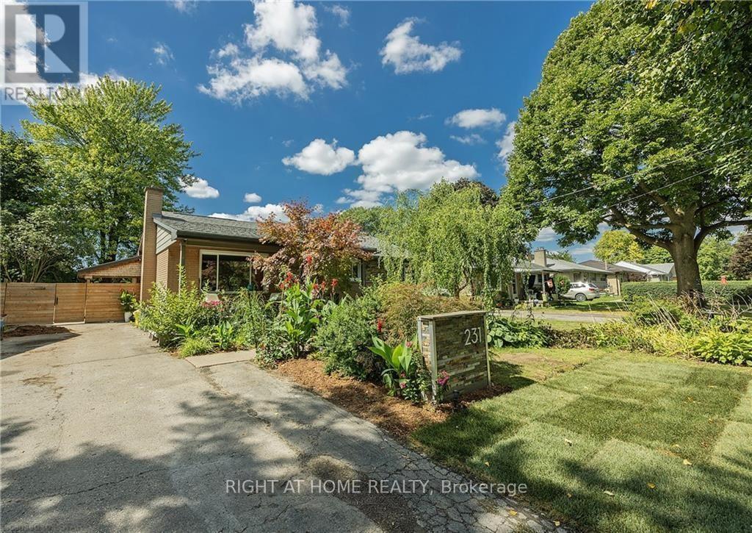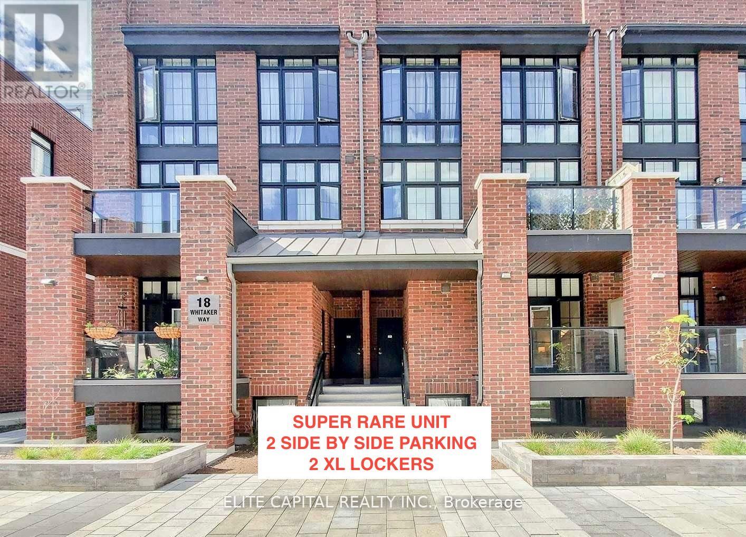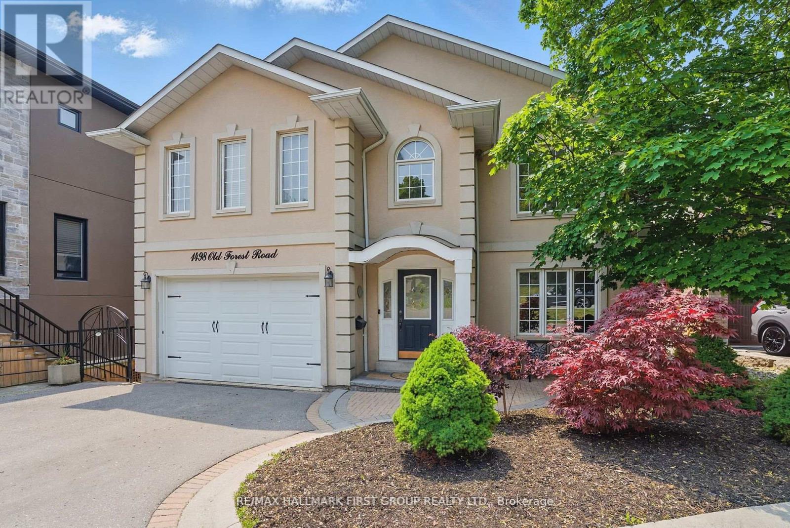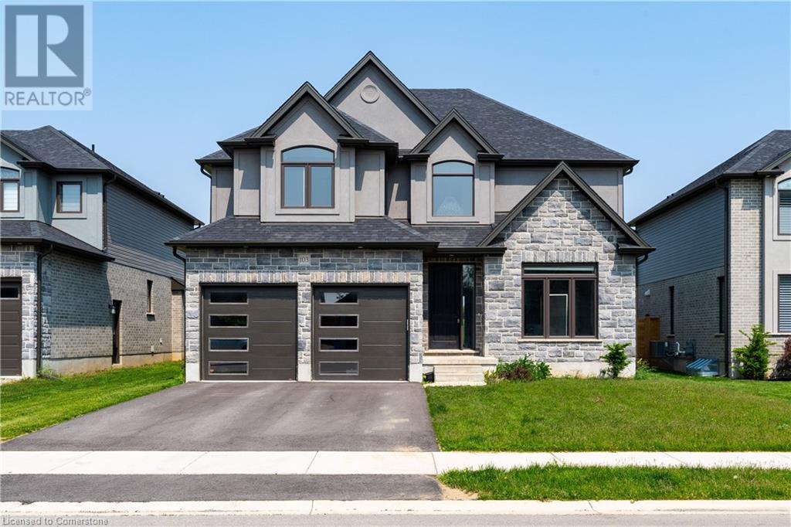23 Lexington Court
St. Thomas, Ontario
Welcome to your next family home ideally nestled at the end of a quiet, family-friendly cul-de-sac. This immaculate Hayhoe-built 2-storey home is truly move-in ready and brimming with charm, quality, and thoughtful upgrades throughout. Featuring 3 generous bedrooms, 3 bathrooms, and an attached garage with convenient inside entry, this home checks every box for modern family living. Step inside to a bright and welcoming entryway that flows effortlessly into the heart of the home. The beautifully renovated kitchen and dining area are a true showstopper offering an abundance of cabinetry, granite countertops, a spacious island with built-in sink and dishwasher, sleek stainless steel appliances, trendy backsplash, and a stylish range hood. Whether you're preparing family meals or hosting guests, this space is as functional as it is beautiful. Sliding patio doors open to your own private backyard oasis fully fenced for peace of mind and complete with a custom deck, gas BBQ , hot tub area (negotiable), and a landscaped yard with a stunning flagstone firepit. Its the perfect spot to relax, entertain, and make memories under the stars. Upstairs, the spacious primary suite offers a peaceful retreat with a walk-in closet and a spa-like ensuite featuring a jetted tub and separate shower. Meticulously maintained and updated over the past five years, this home includes renovations to the kitchen, dining area, main floor bath, laundry room, flooring, basement rec room/office, air conditioning, deck privacy, and landscaping just to name a few! With close proximity to amenities and surrounded by quiet streets and friendly neighbours, this home offers the ultimate combination of comfort, style, and location. (id:50976)
3 Bedroom
3 Bathroom
1,500 - 2,000 ft2
RE/MAX Centre City Realty Inc.








