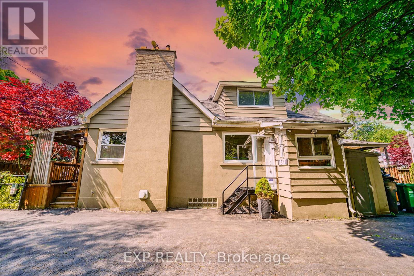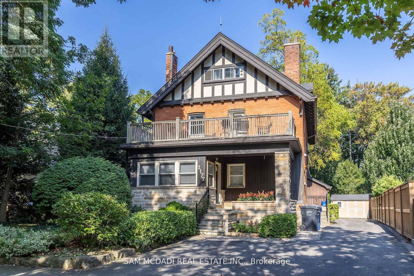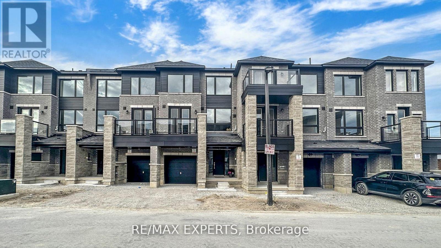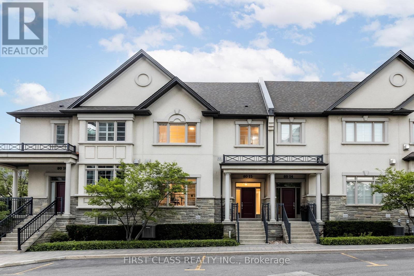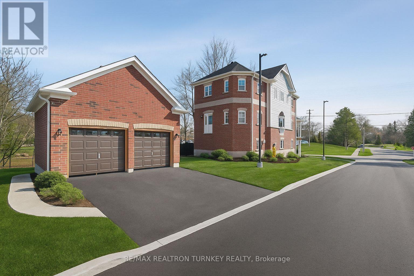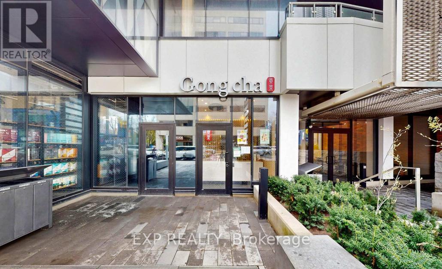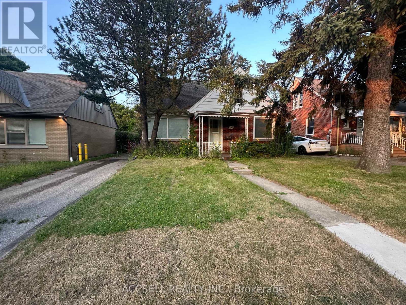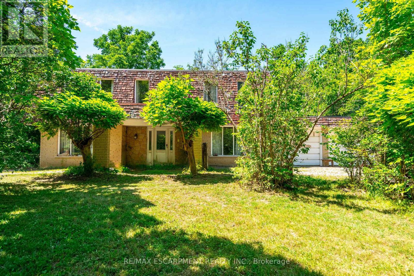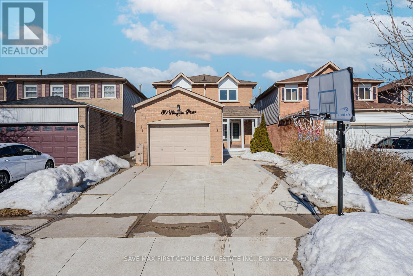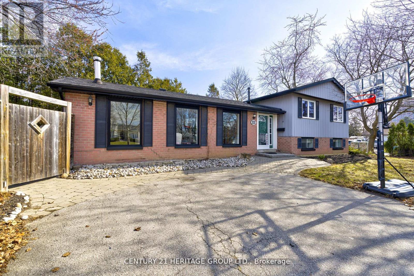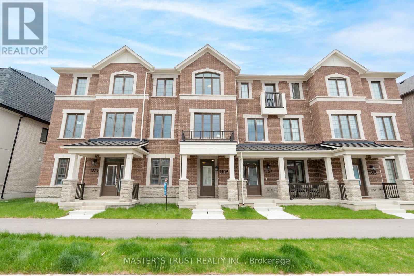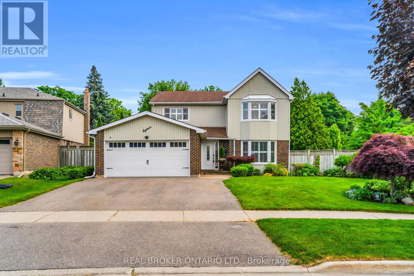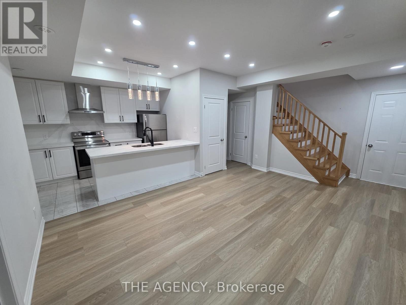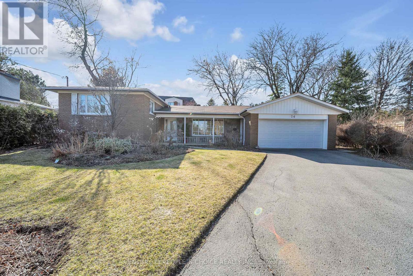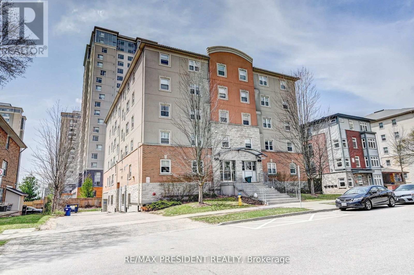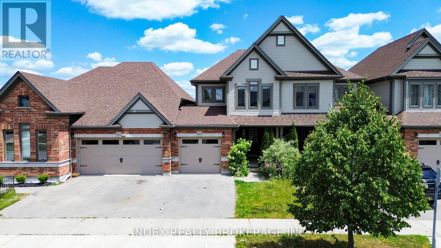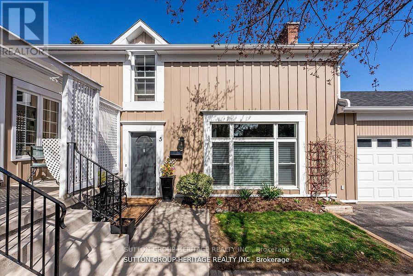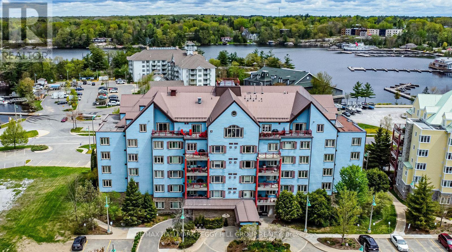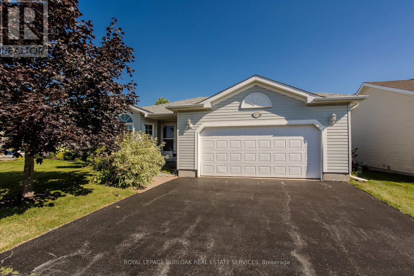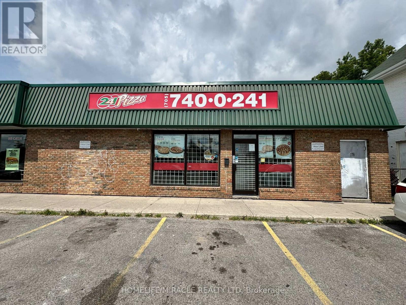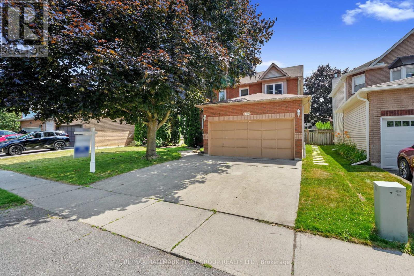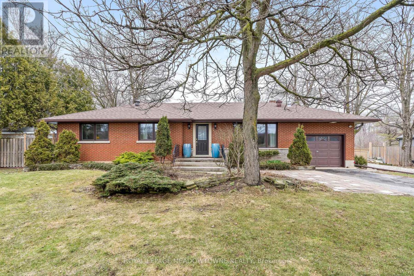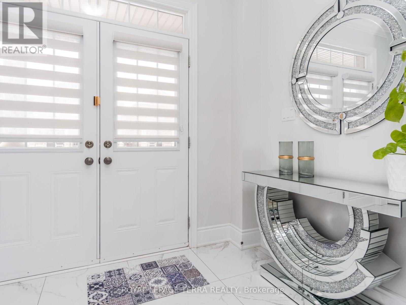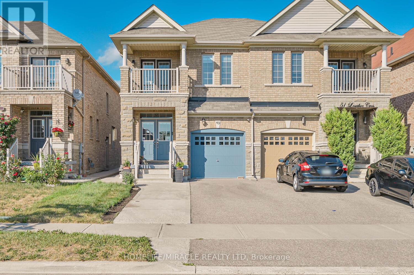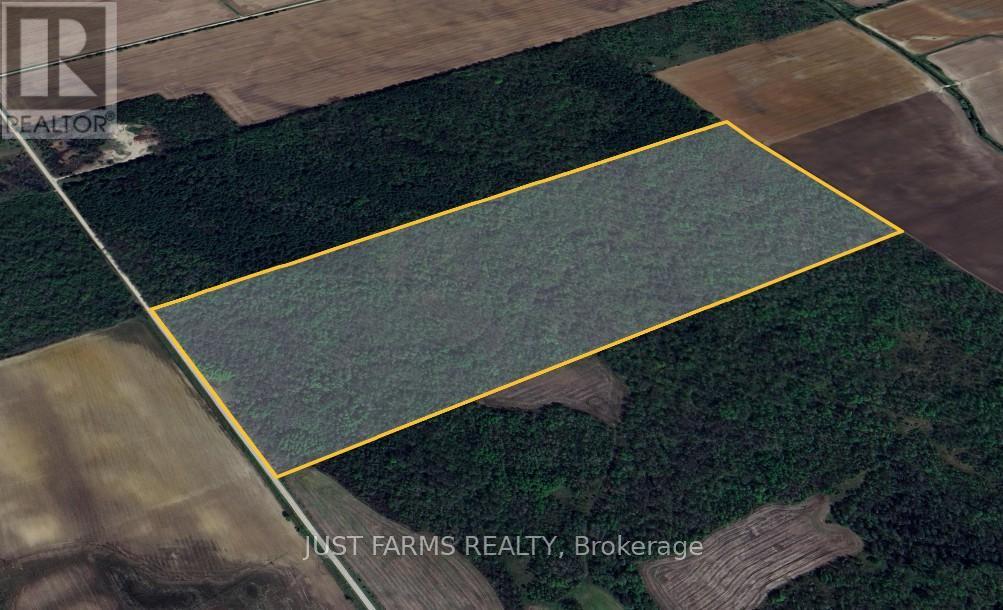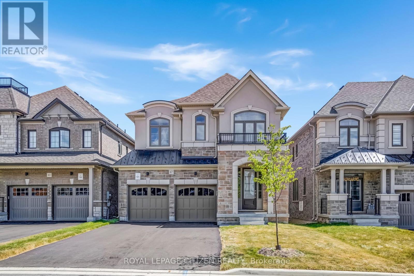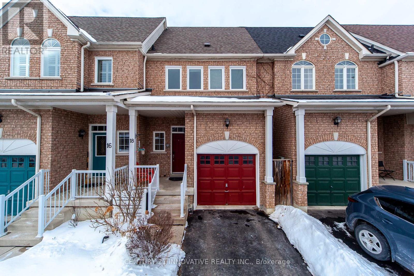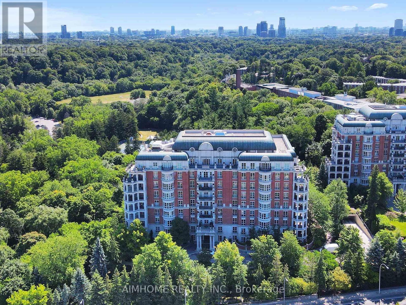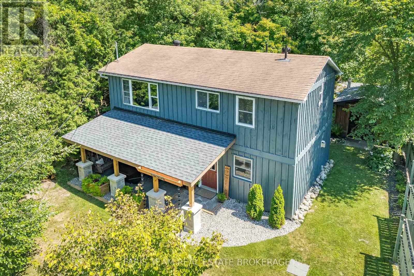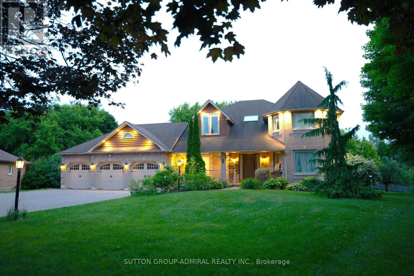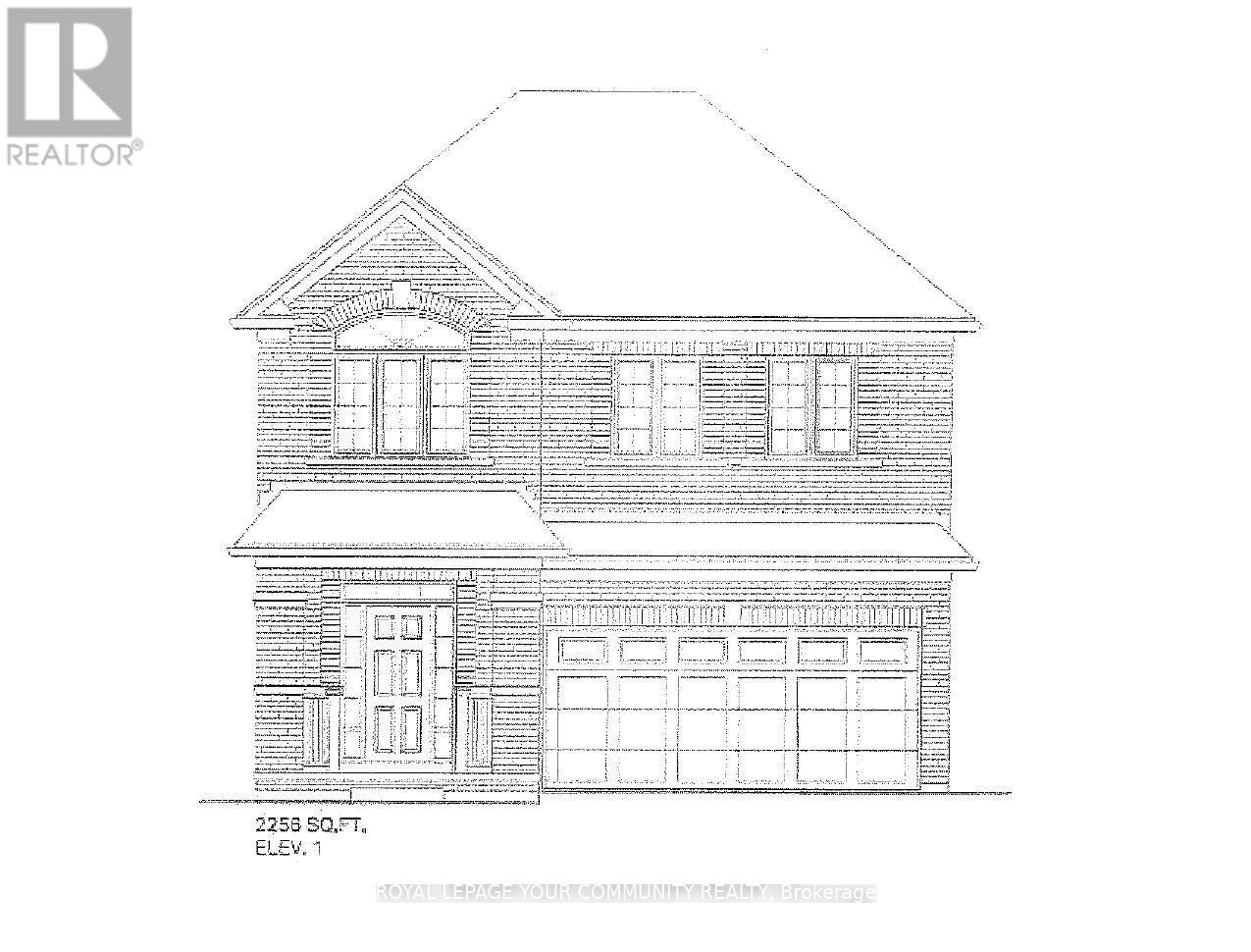207 - 130 Steamship Bay Road
Gravenhurst, Ontario
DOWNSIZE THE MAINTENANCE, UPSIZE THE LIFESTYLE! Imagine mornings filled with Muskoka air, coffee on your balcony, and a view of the Muskoka River setting the pace for the day. This bright 3-bedroom, 2-bathroom condo offers over 2,000 sq ft of inviting living space that feels more like a retreat than a residence. Soaring 9-ft ceilings, crown moulding, and rich walnut hardwood bring warmth and elegance, while the kitchen steals the show with granite countertops, white cabinetry, stainless steel appliances, a tile backsplash, and a centre island. All major appliances were replaced in 2016, including the induction range with a baking drawer, convection microwave, refrigerator, dishwasher, washer, and dryer. Kick back in the family room with custom-built cabinetry surrounding the TV, an electric Napoleon fireplace (2016), and a walkout to your private balcony. The living room adds extra comfort with a gas fireplace. The primary suite is tucked into its own wing with a wood plank tray ceiling, walk-in closet, and a 4-piece ensuite featuring a relaxing soaker tub and separate shower. The third bedroom includes a Murphy bed (2016), perfect for guests or working from home while in-suite laundry adds everyday ease. Updated flooring includes tile in the kitchen and family room, walnut hardwood in the dining and living areas and hallway, and laminate in the office. A large covered patio offers the perfect spot to relax with a book, sip evening drinks, or enjoy lazy summer mornings, rain or shine. Walk to the Peninsula Trail, Muskoka Wharf boat launch, Discovery Centre, shops, dining, and essentials. No outdoor maintenance means more time to enjoy life in this vibrant waterfront community, with maintenance fees covering internet, gas, building insurance, and common elements (hydro averages approximately $50 per month). Whether you're downsizing, escaping on weekends, or settling in for good, this #HomeToStay makes it easy to love where you live. (id:50976)
3 Bedroom
2 Bathroom
2,000 - 2,249 ft2
RE/MAX Hallmark Peggy Hill Group Realty



