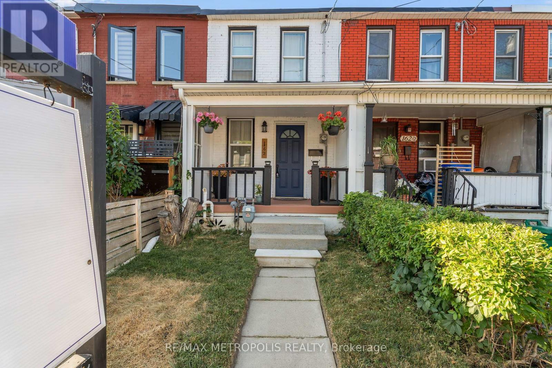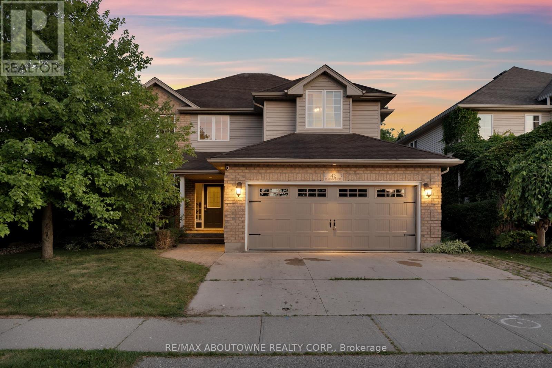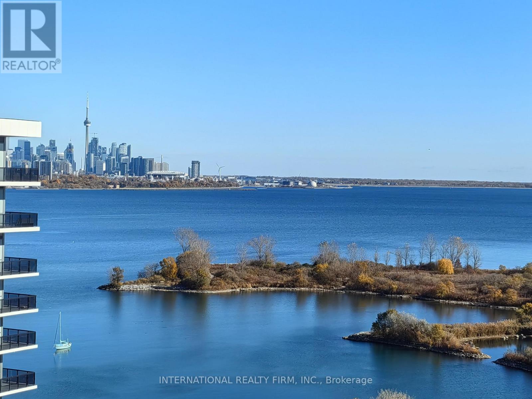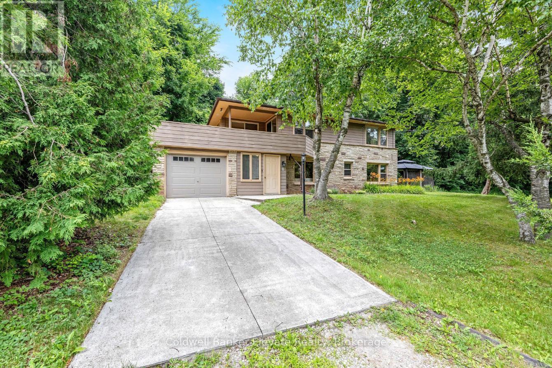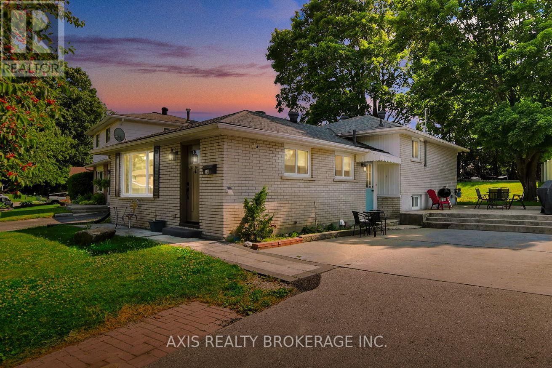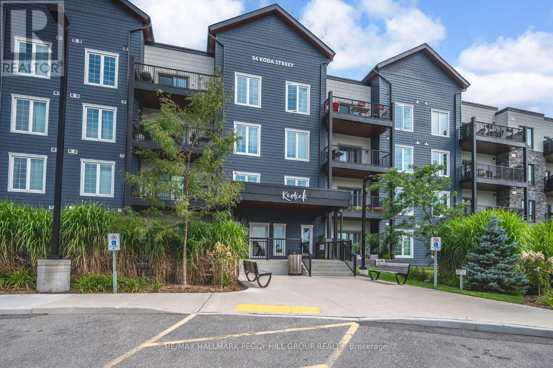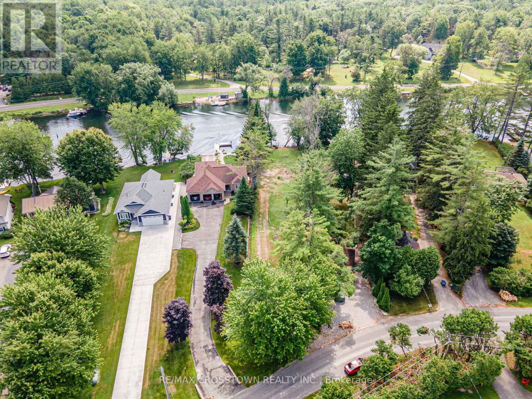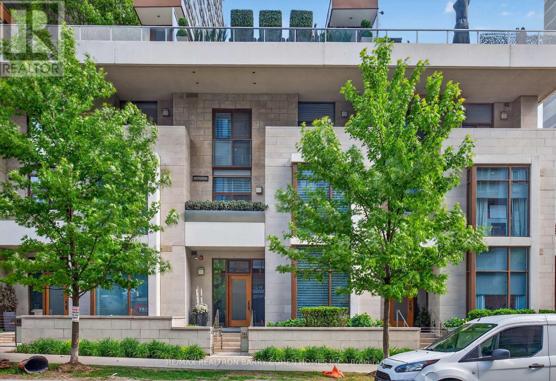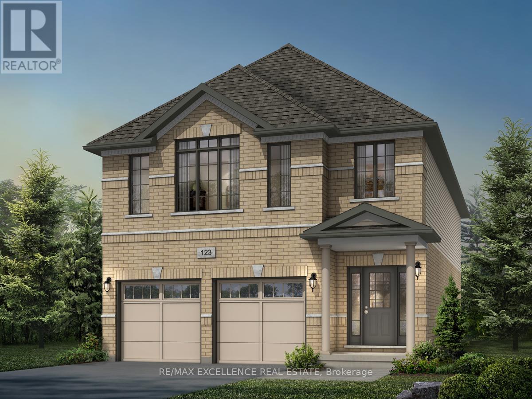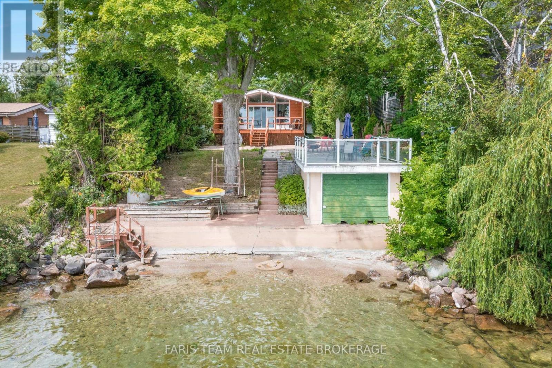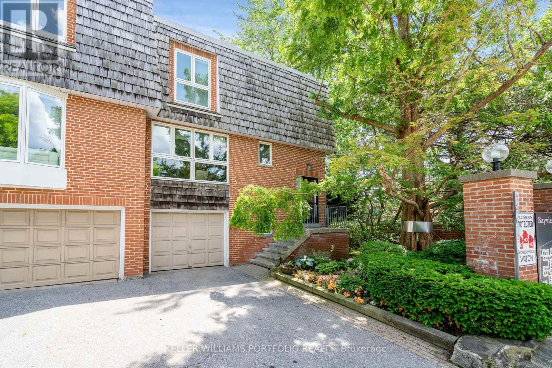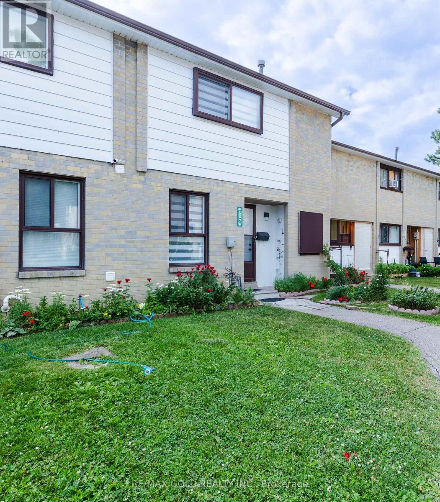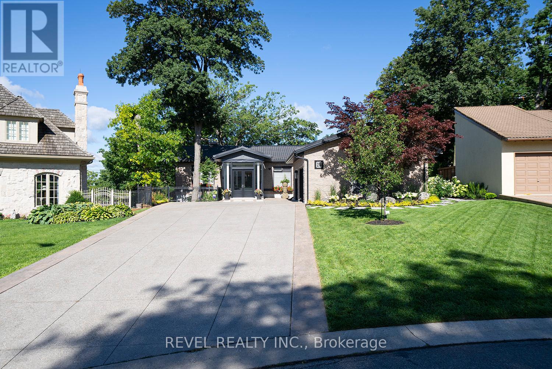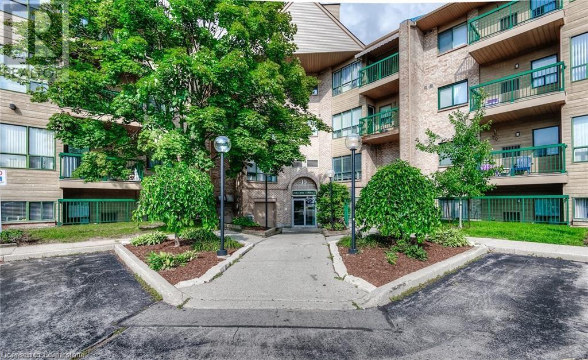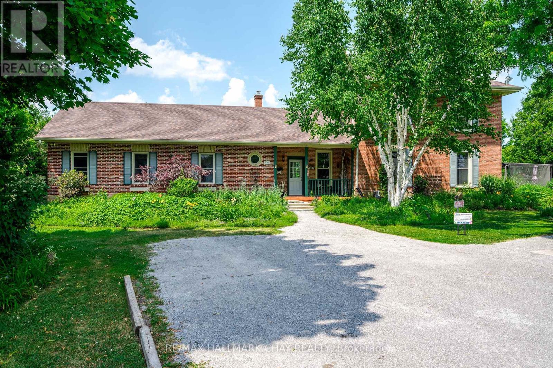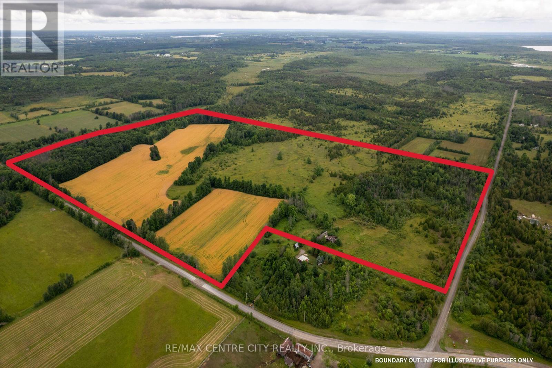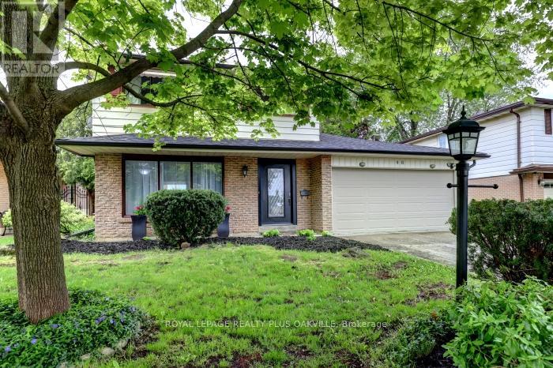101 - 138 Scenic Mill Way
Toronto, Ontario
Luxurious Multi-Level End Unit Townhouse in One of Torontos Most Prestigious Neighbourhoods! This beautifully maintained end-unit townhouse offers the perfect blend of luxury, comfort, and convenience in a highly sought-after and upscale Toronto neighbourhood. Surrounded by elite schools, lush parks, and premier amenities, this move-in-ready home is ideal for families and professionals alike. Step inside to discover elegant hardwood parquet flooring and large windows throughout, filling the home with natural light and creating a bright, open, and welcoming atmosphere. The main level features a spacious living and dining area, a large eat-in kitchen, and a convenient 2-piece powder room perfect for both everyday living and entertaining. Upstairs, you'll find three generously sized bedrooms, each offering large windows and ample closet space. Thoughtful details such as a laundry chute and plentiful storage make everyday living effortless.The finished lower level boasts a versatile recreation room with a walk-out to the gardenideal for relaxing, entertaining, or creating the ultimate work-from-home setup. Enjoy a truly maintenance-free, peace of mind lifestyle. Monthly fees cover water, roof and window maintenance, exterior upkeep, window cleaning, professional landscaping, parking, and even snow removal.Perfectly located near top-rated schools, scenic parks, shopping, TTC transit, and with easy access to Highway 401, this home delivers urban convenience in a peaceful, prestigious setting. (id:50976)
3 Bedroom
3 Bathroom
1,400 - 1,599 ft2
Keller Williams Portfolio Realty



