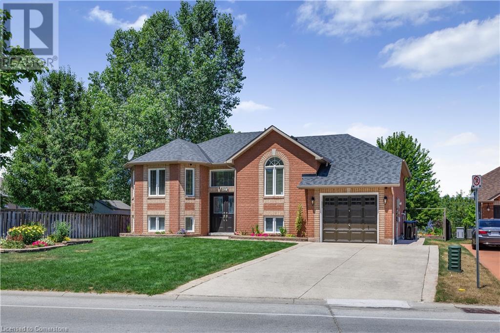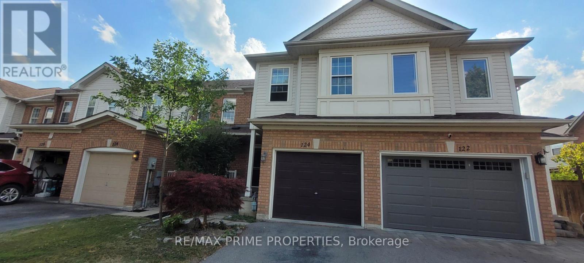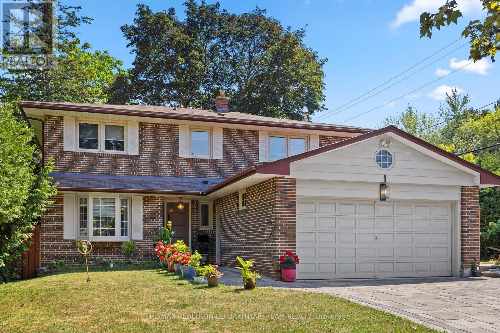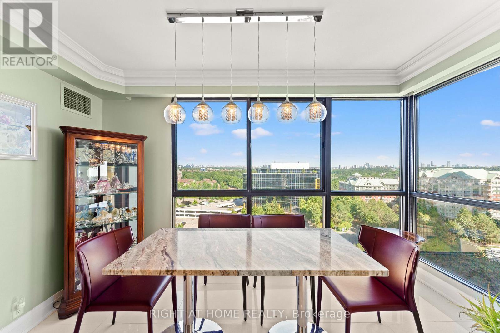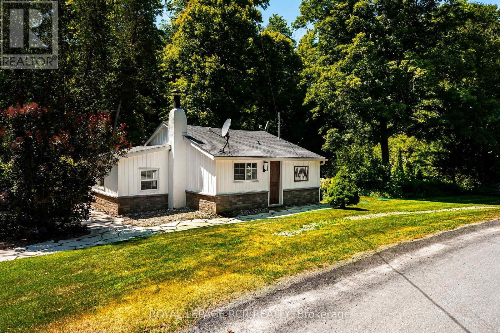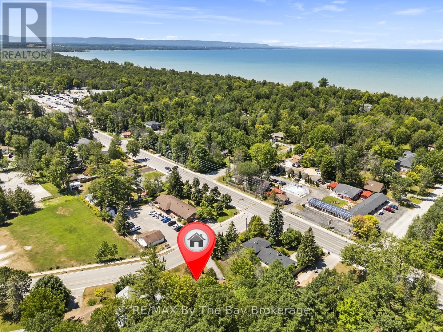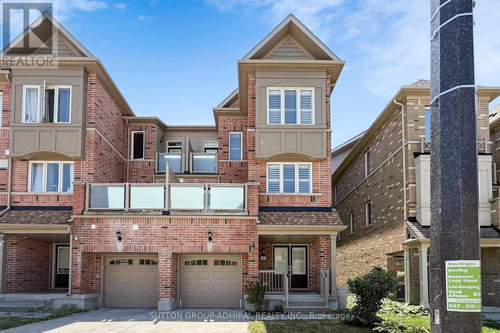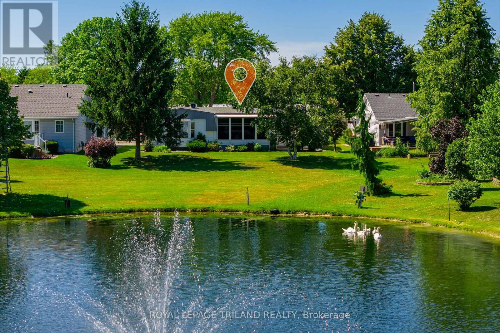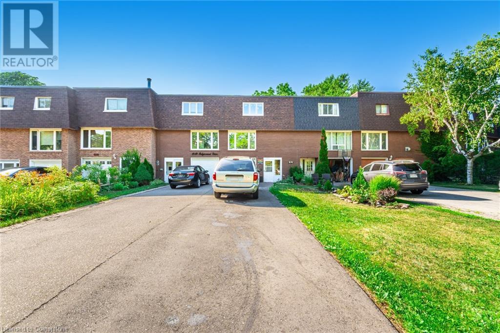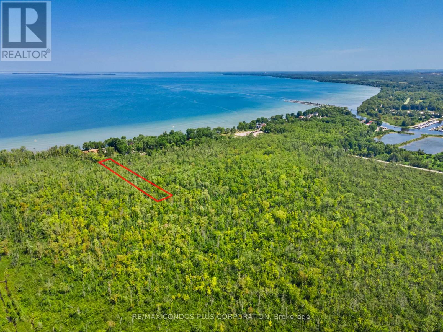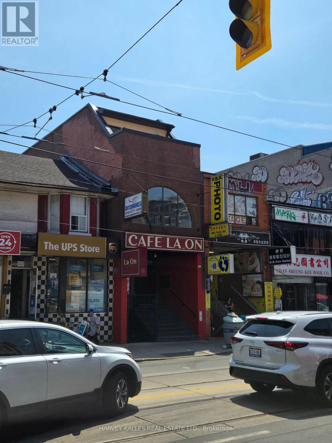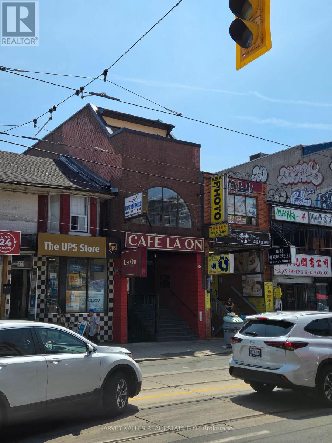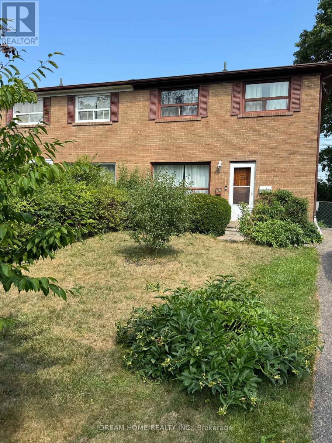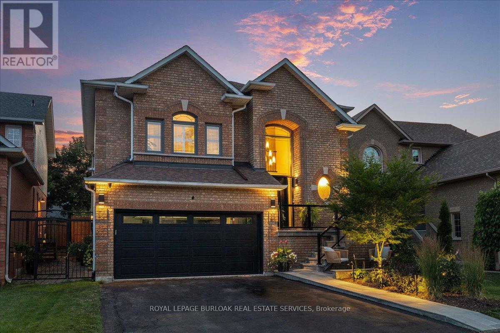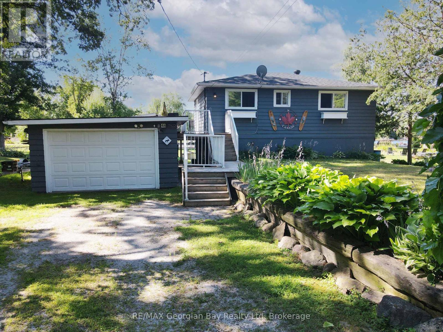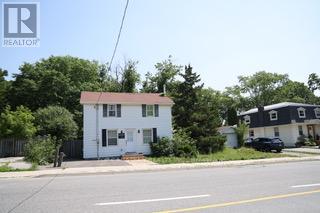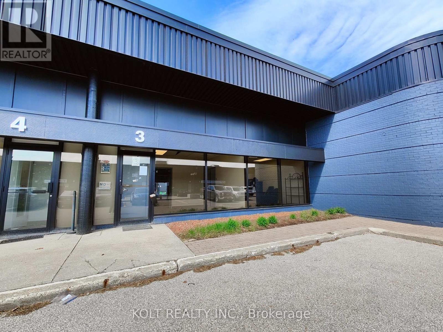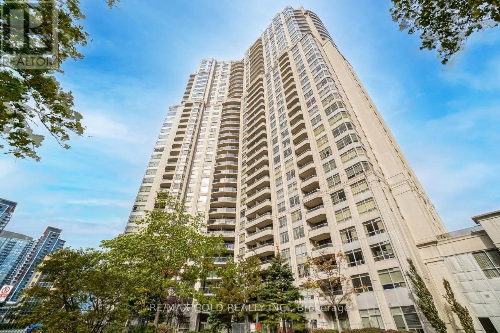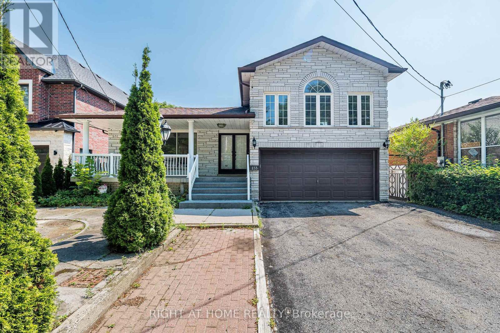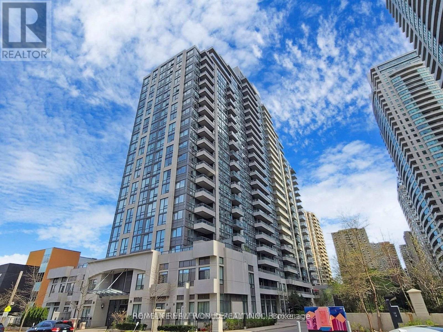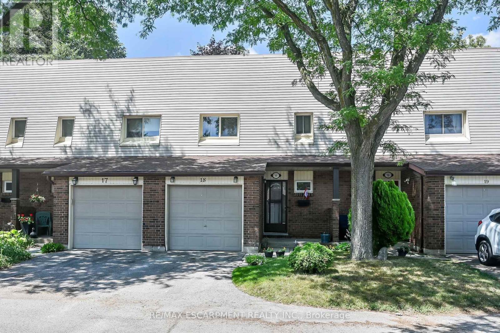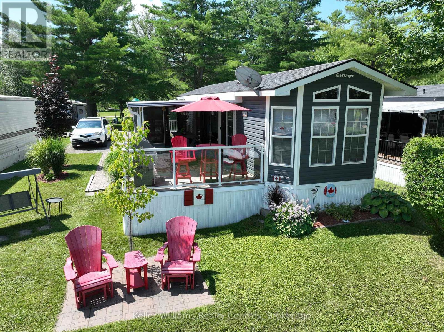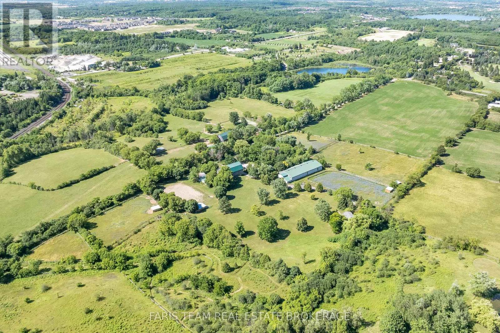402 Ramblewood Drive
Wasaga Beach, Ontario
Perfectly positioned in one of Wasaga Beach’s most desirable neighbourhoods, this sun-filled 4 bed brick bungalow with over 2200 of living space - backs onto a serene pond with no rear neighbours, while sitting directly across from the Carly Patterson Memorial Trail system. Whether you're an outdoor enthusiast or someone who simply craves peace, privacy, and natural beauty, this home delivers it all—without compromise. Inside, the space opens up dramatically thanks to soaring ceilings in the living room, creating an airy and elevated atmosphere. Natural light floods the home, especially through the oversized windows in the expansive eat-in kitchen, where there’s ample room to cook, gather, and unwind. Step outside from here onto your two-tier deck, perfectly set up for al fresco dining or sunset drinks overlooking the water. The main level features two spacious bdrms, including a primary suite with a walk-in closet and private ensuite, plus a full guest bath. Downstairs, the fully finished basement is bright and versatile, with oversized windows that make it feel like anything but a basement. Here you'll find two more large bedrooms, a cozy family room, full bathroom, laundry, and plenty of storage—ideal for multi-generational living, teens, or guests. The backyard is fully fenced, offering a safe space for children or pets, and a peaceful retreat surrounded by nature. Out front, the concrete driveway comfortably fits 4 cars, plus there’s an attached single-car garage—perfect for parking during snowy Ontario winters. From a location perspective, it’s a gem: You're minutes to the beach, local schools, shopping, and restaurants. Blue Mountain is just 25 minutes away, and you're only 10 minutes to Collingwood or Stayner. This isn’t just a house—it’s your chance to own a rare combination of comfort, functionality, and natural beauty. And in a community that continues to grow in demand, See it in person, and you’ll feel the difference. (id:50976)
4 Bedroom
3 Bathroom
2,329 ft2
Real Broker Ontario Ltd.





