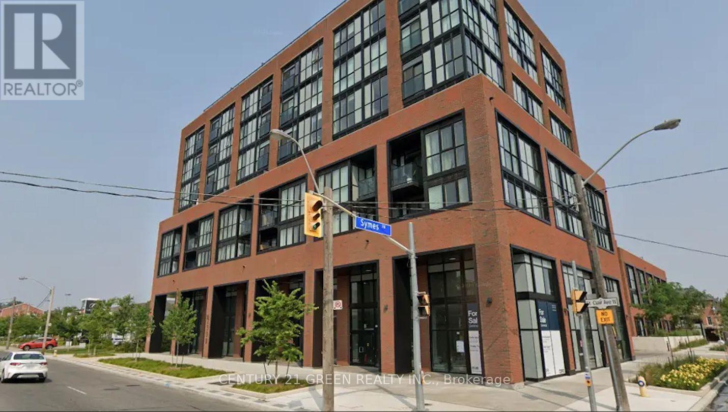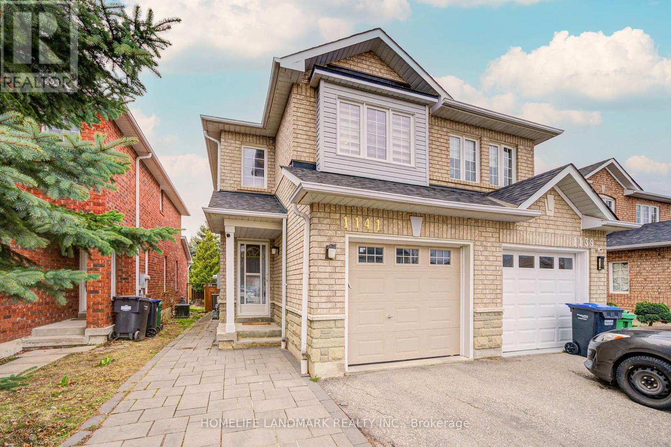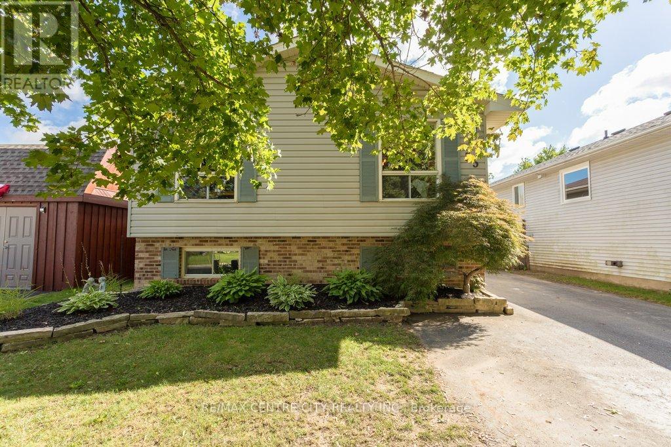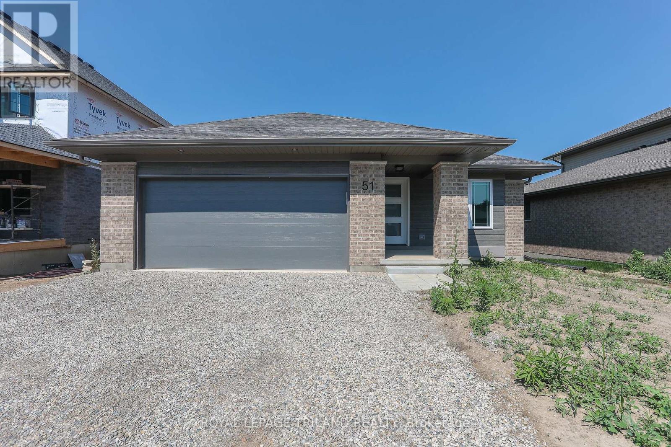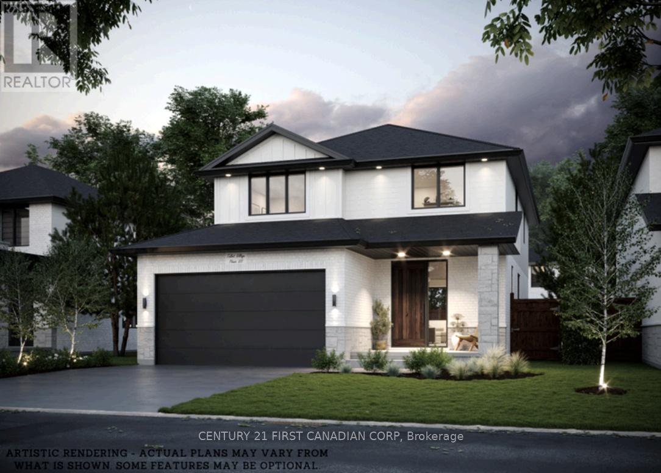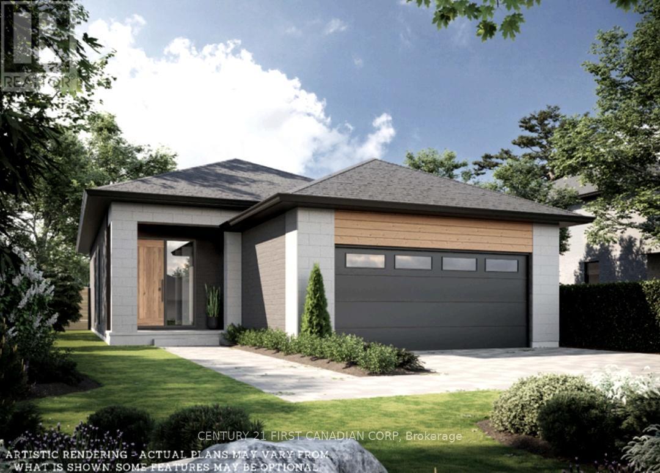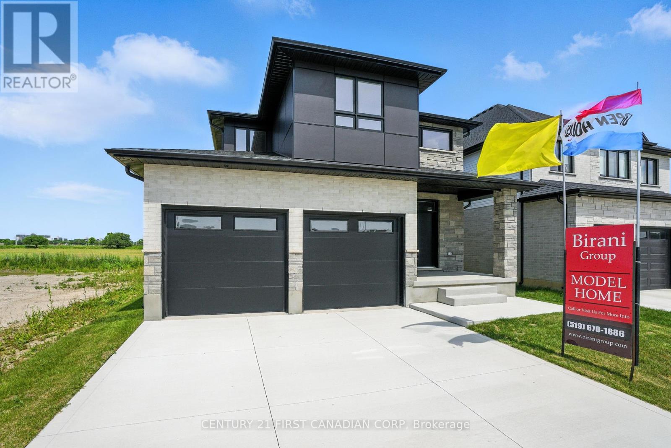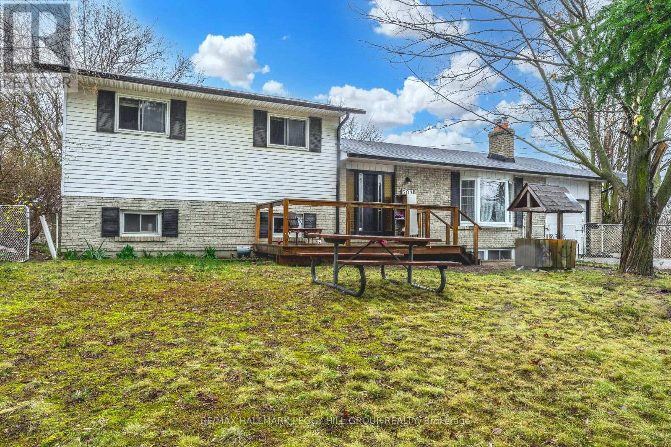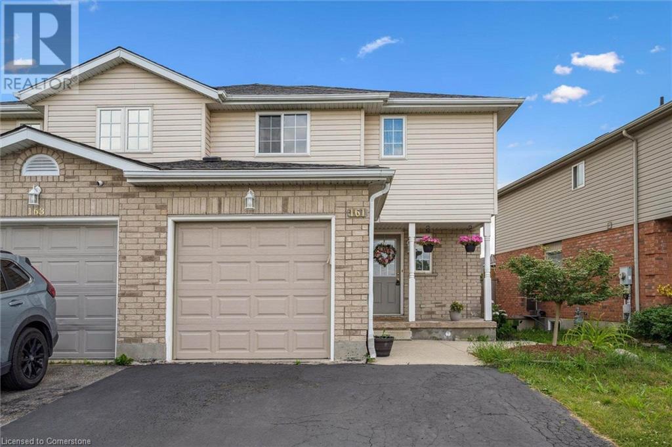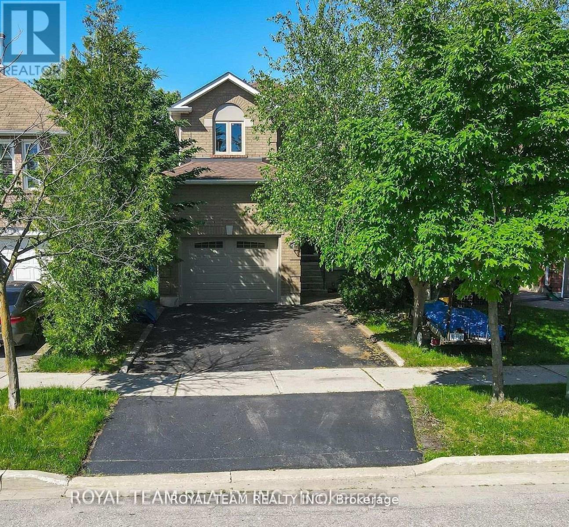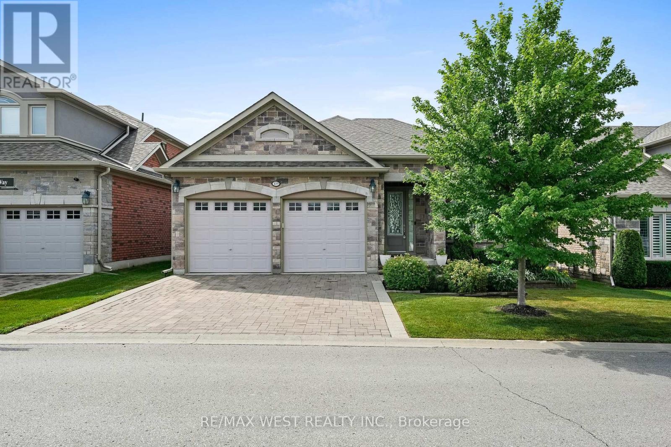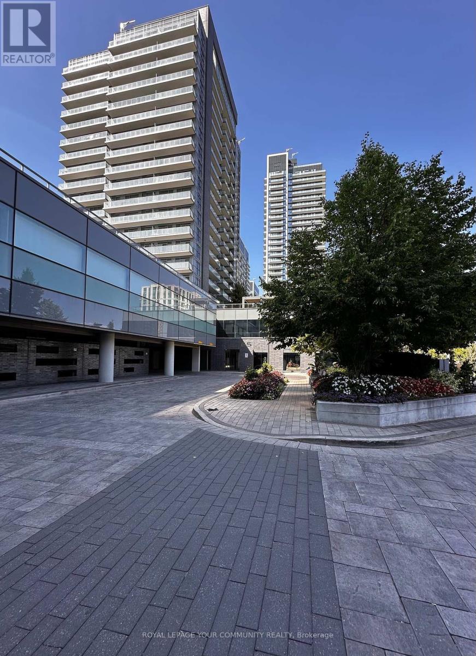3108 Gillespie Trail
London South, Ontario
The Hamilton Spacious 4-Bedroom Two-Storey Home Welcome to The Hamilton, a beautifully designed 2-storey home featuring 4 bedrooms, 2.5 bathrooms, and a spacious, family-friendly layout. Enjoy a dedicated living room and a separate family room, perfect for both entertaining and everyday comfort. Upstairs, you'll find convenient second-floor laundry, two full bathrooms, and four generously sized bedroomsideal for growing families or those needing extra space. Built by Birani Design & Build, a trusted name in Londons construction community, this home features exceptional craftsmanship and thoughtful design in Talbot Village Phase 7, one of the citys most sought-after communities.This is your chance to live in a mature, family-friendly neighbourhood thats quickly becoming one of Londons most desirable places to call home. Phase 7 offers a fantastic location, with a brand-new public school opening in 2025, and is within walking distance to École élémentaire La Pommeraie (French public school), parks with basketball courts, soccer fields and scenic trails winding around tranquil ponds.Talbot Village Shopping Plaza is just minutes away, offering No Frills, Dollarama, restaurants, banks, GoodLife Fitness, medical clinics, and more. Even greater convenience is coming with a new commercial plaza set to include a veterinarian, dental clinic, Starbucks, and other exciting businesses. The brand-new YMCA, only a short walk away, brings state-of-the-art health and wellness services to the neighbourhood.Commuting is a breeze with quick access to Highways 401 & 402, perfect for reaching St. Thomas or the beaches of Port Stanley. Prefer a greener option? Enjoy the new bike lanes on Colonel Talbot Road, connecting you to nearby Lambeths small-town charm.Talbot Village offers the perfect balance of modern amenities, natural beauty, and community living. (id:50976)
4 Bedroom
3 Bathroom
1,500 - 2,000 ft2
Century 21 First Canadian Corp



