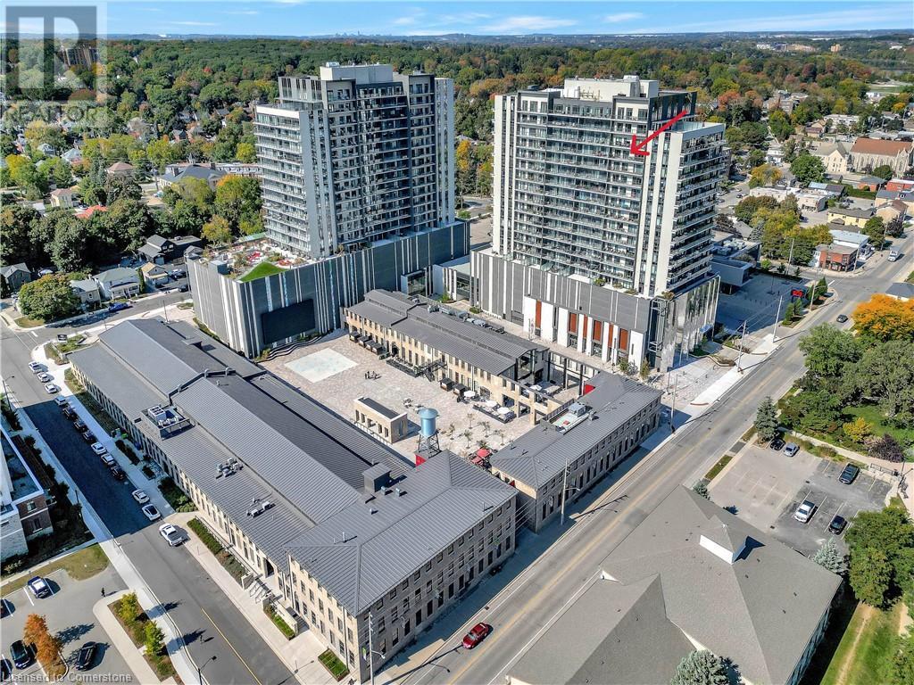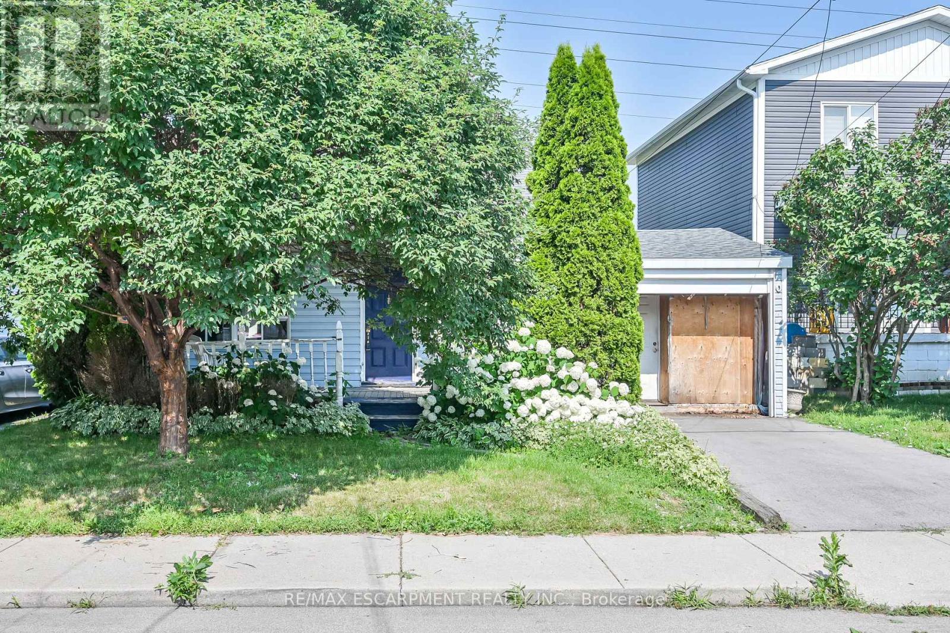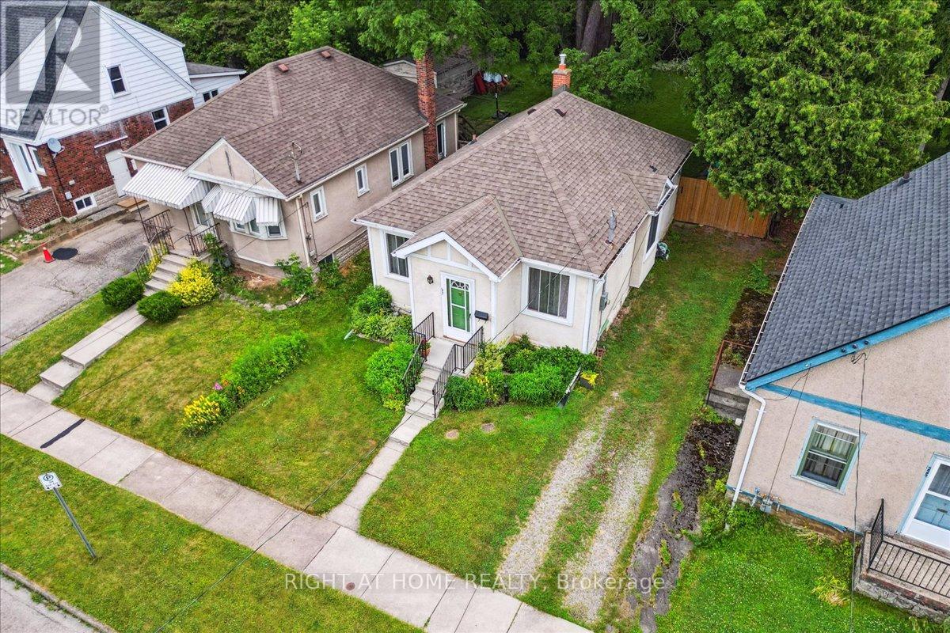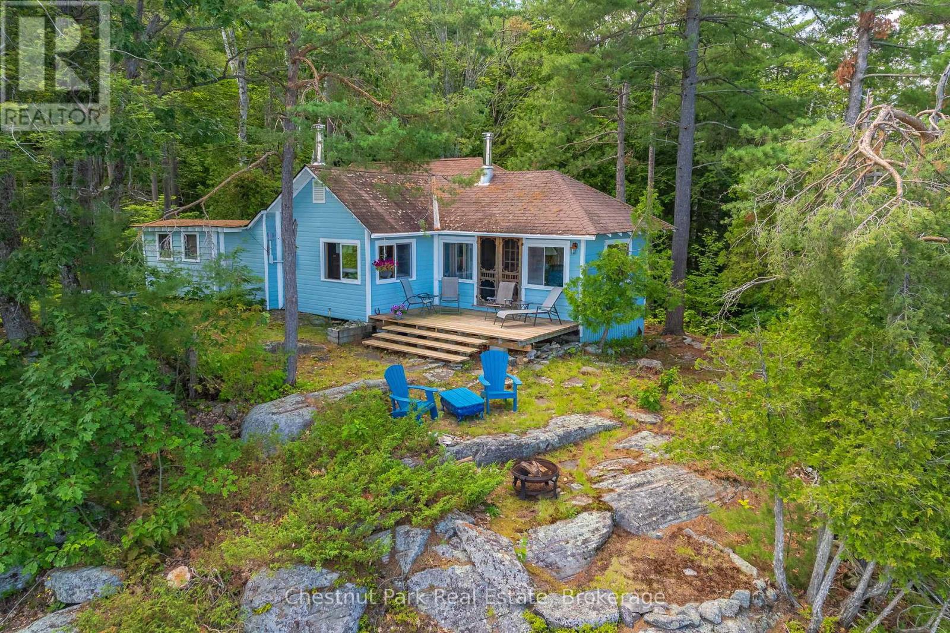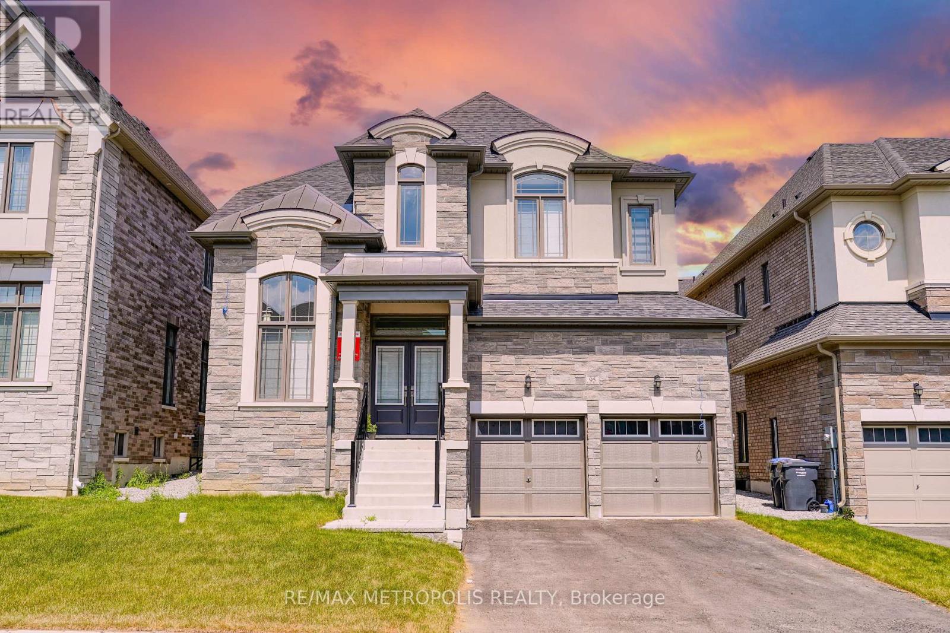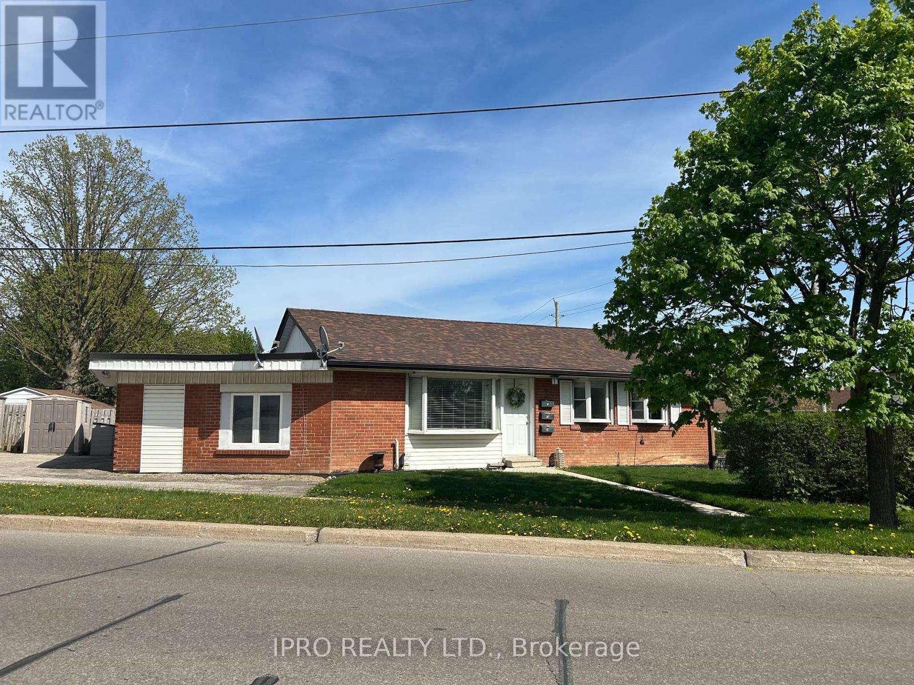211 - 112 Benton Street
Kitchener, Ontario
Welcome to Arrow Lofts in Downtown Kitchener, a distinctive blend of industrial character and modern design. This expansive 1,595 square foot suite offers two spacious bedrooms, two bathrooms, and a versatile loft, perfect for live/work lifestyles. From the moment you enter the generous foyer, you'll be captivated by soaring 12-foot ceilings, exposed mechanicals, original factory columns, modern barn doors, and engineered hardwood floors. The open-concept living and dining areas are ideal for entertaining and flow seamlessly into a sleek white kitchen with quartz countertops, stainless steel appliances, and a large island with breakfast bar. Its a true focal point and natural gathering space. Flooded with natural light, the living room features wall-to-wall windows and a walk-out to a private balcony. The primary suite is a retreat of its own, with a custom walk-through closet and luxurious ensuite bath. The elevated loft provides a flexible second living area, office, or creative space. Being elevated creates a large storage area underneath for added convenience. You'll also love the in-suite laundry, large storage room, and ample closet space. Tastefully updated and move-in ready, this unit is part of a vibrant building with premium amenities including a rooftop terrace with BBQs and panoramic views, a full fitness centre, private theatre, party room, boardrooms, bike storage, community garden, and secure entry. Regular resident events create a true sense of community. Located in Downtown Kitchener's Innovation District, you're just steps from Google, Communitech, UWaterloo Pharmacy, McMaster Med School, Victoria Park, Grand River Hospital, and top-rated cafés, restaurants, and breweries. Commuting is a breeze with easy access to LRT, GO/VIA, and Hwy 7/8. This is a rare opportunity to own in one of KW's most connected and character-filled urban communities where style, space, and location come together. (id:50976)
2 Bedroom
2 Bathroom
1,400 - 1,599 ft2
RE/MAX Real Estate Centre Inc.







