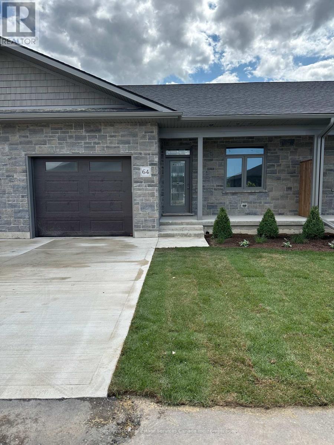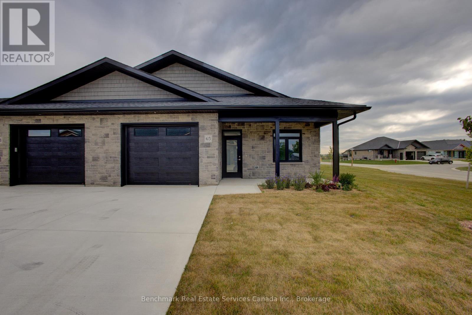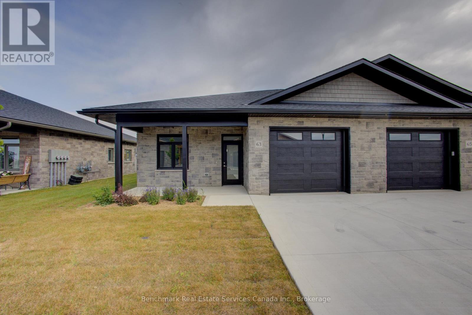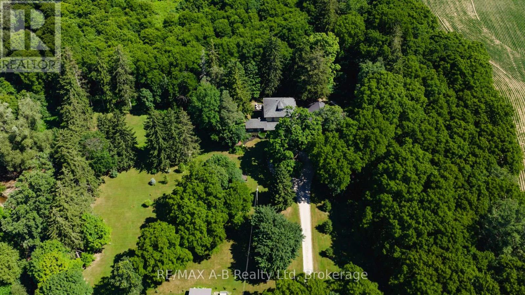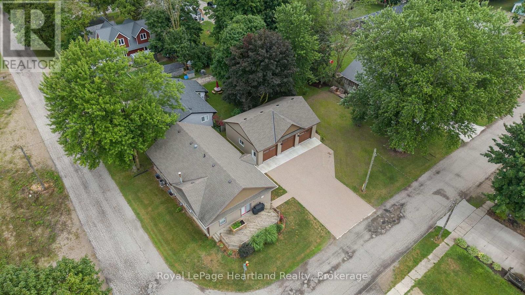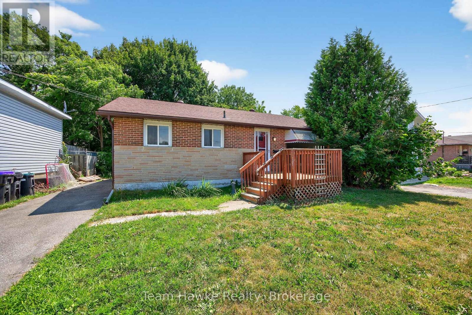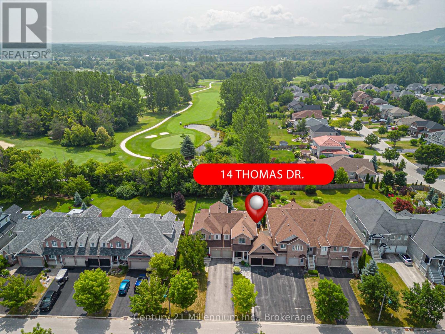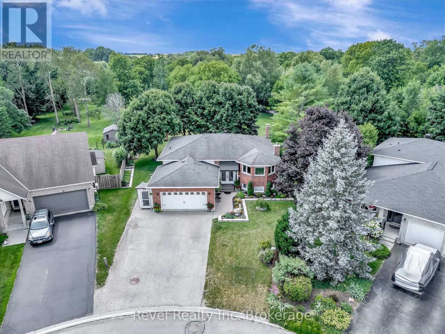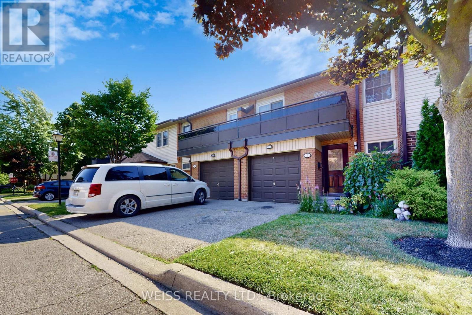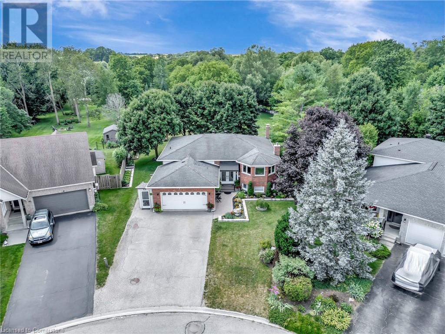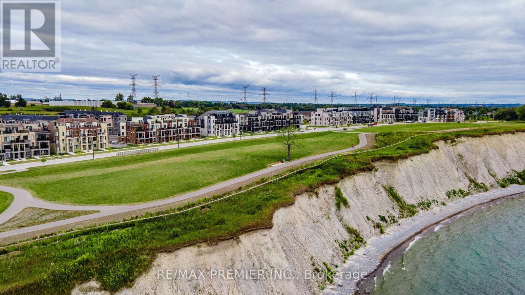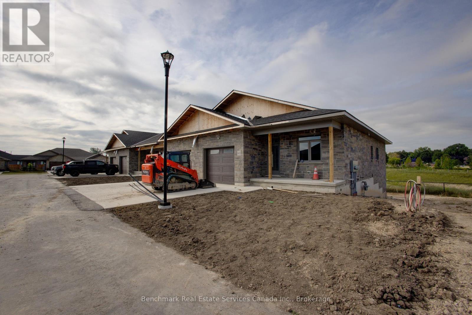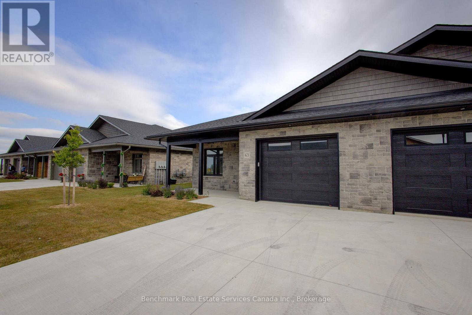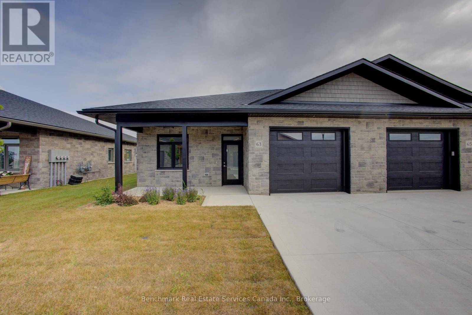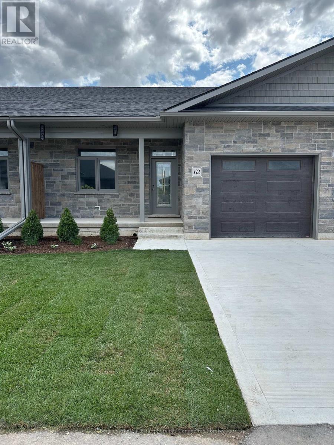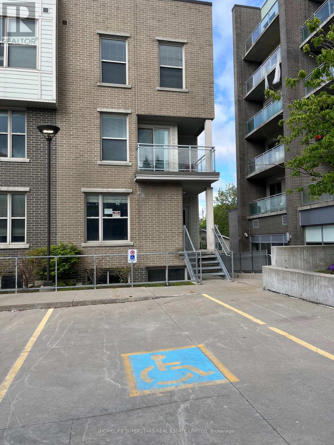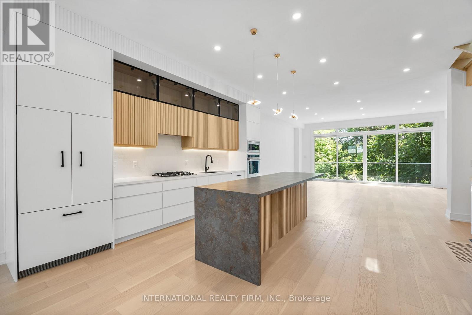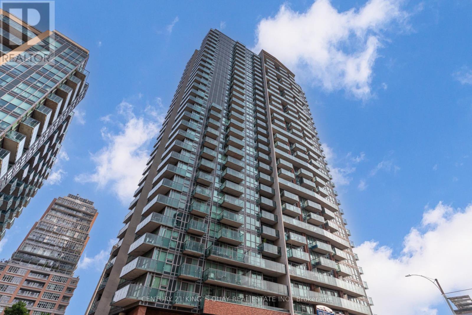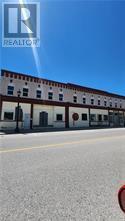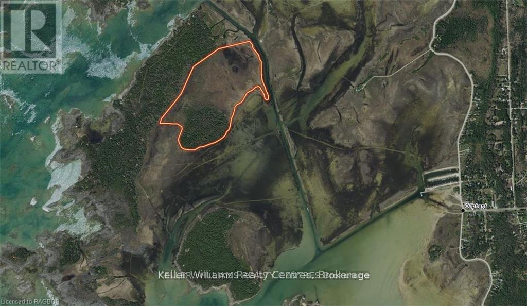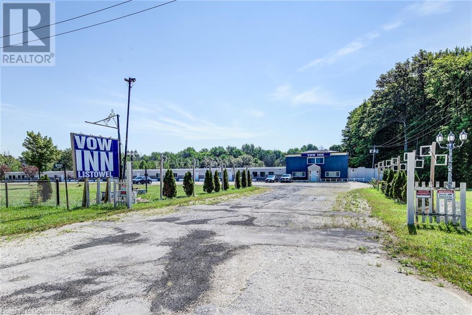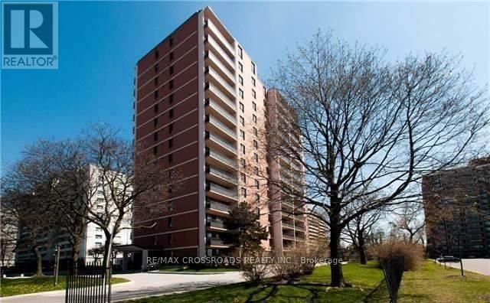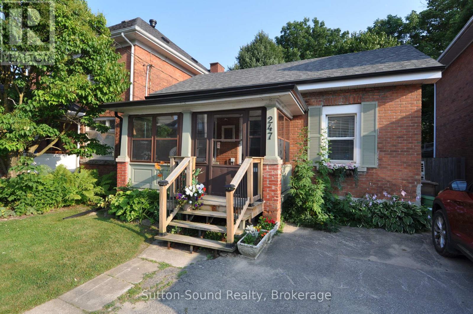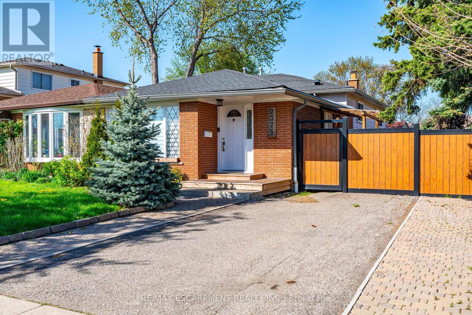262 Greenock-Brant Twnline Line
Brockton, Ontario
Welcome to a beautifully updated 4,400 sq ft home nestled on 5 peaceful acres in the countryside, only minutes west of Walkerton. With 5 spacious bedrooms and 4 bathrooms (two 4-piece, ensuite, two 2-piece), this thoughtfully designed home offers comfort, function, and future-ready living. Fully renovated and expanded in 2001, the home features a bright, open kitchen with built-in oven and ample cabinetry. The stunning great room includes vaulted ceilings, built-in speakers, track lighting, and a ceiling fan; perfect for family gatherings or cozy nights in. Enjoy practical features like a laundry chute, generous storage, and a walk-out basement currently set up as a home gym. The lower level also includes rough-ins for a future pool room, pre-wired hot tub hookups, and direct gas lines for a BBQ or fire table. The backyard is wide open, private, and ideal for entertaining or relaxing in nature. A 22 x 45 barn with loft, hydro, and water supports a well-maintained organic pasture currently home to goats, chickens, and horses; ideal for hobby farming or simply enjoying the land. Recent updates include a new furnace (2023), renovated master ensuite (2024), new carpet and fresh paint (2024), and a new water heater. A solar panel system is in place, projected to cover your electricity costs by 2030. Whether its sunrise views from the great room or sunset evenings on the front porch, this property offers peace, space, and the chance to put down lifelong roots. Don't miss out, your forever starts here. (id:50976)
5 Bedroom
4 Bathroom
2,500 - 3,000 ft2
Coldwell Banker Peter Benninger Realty



