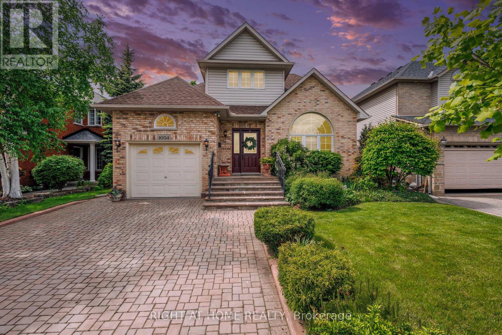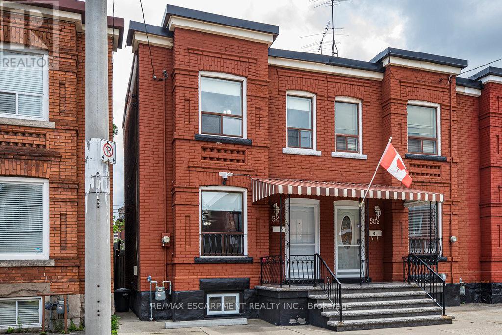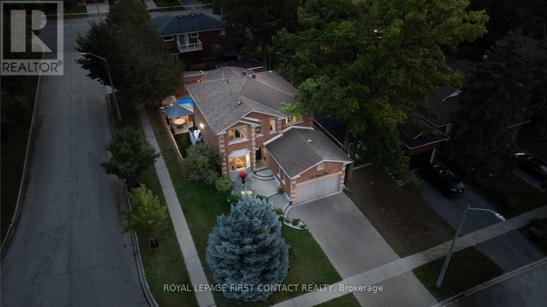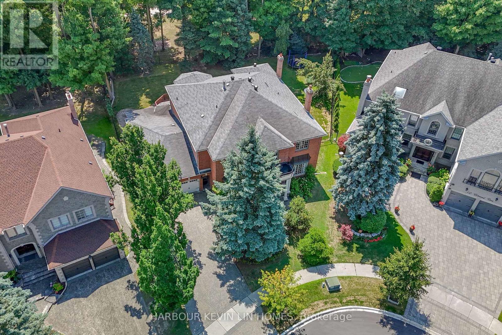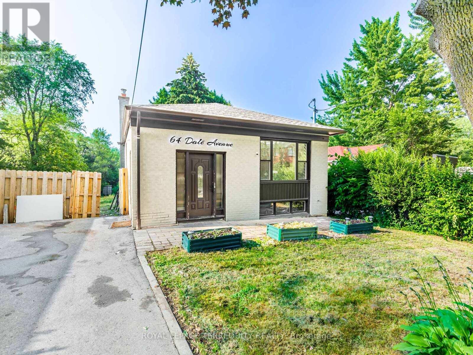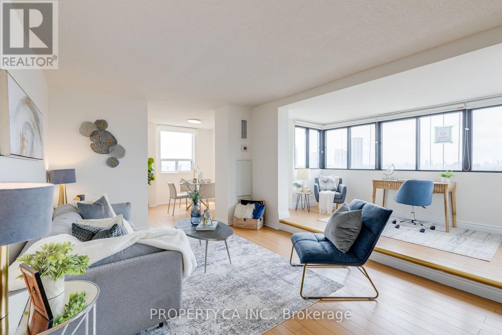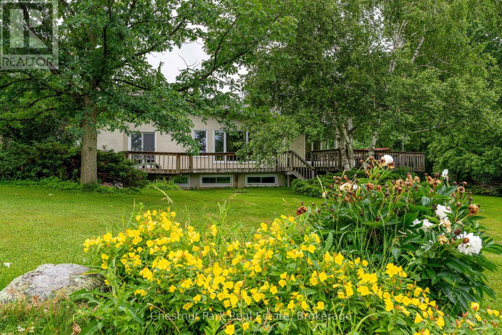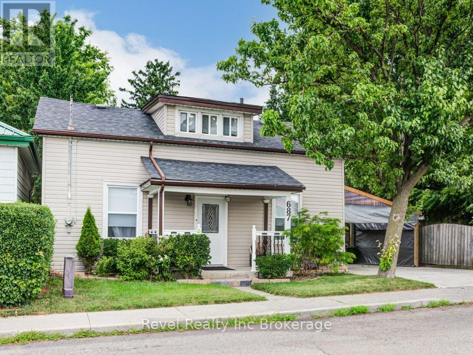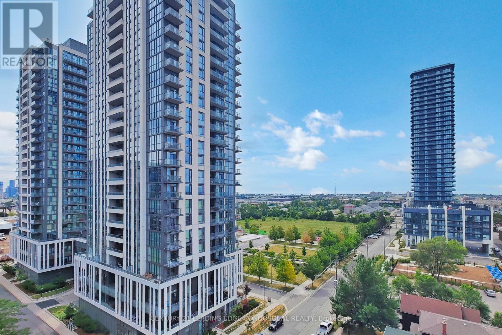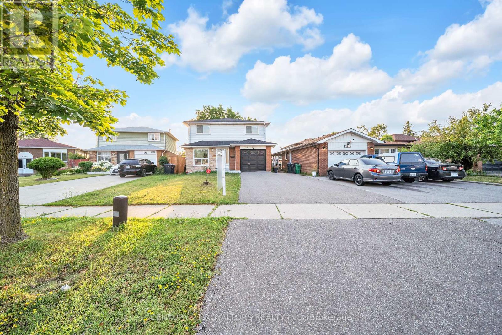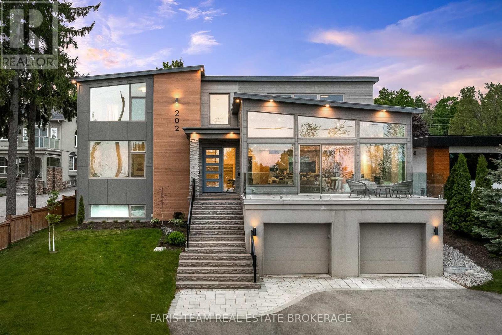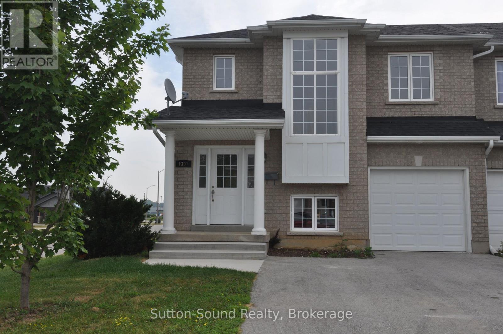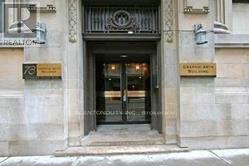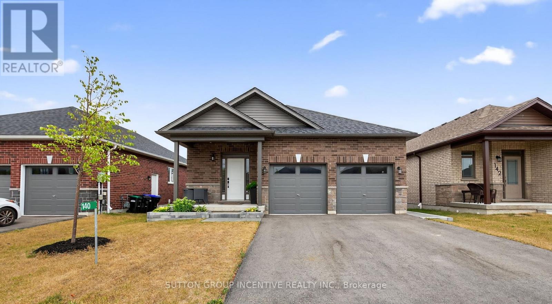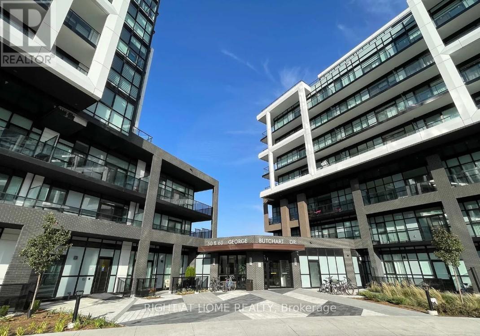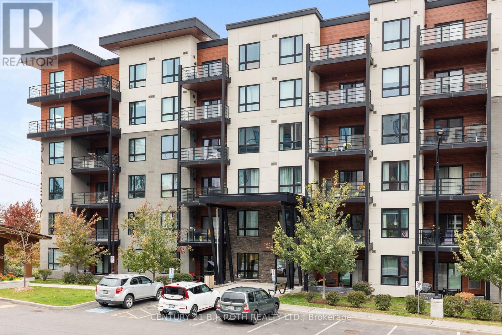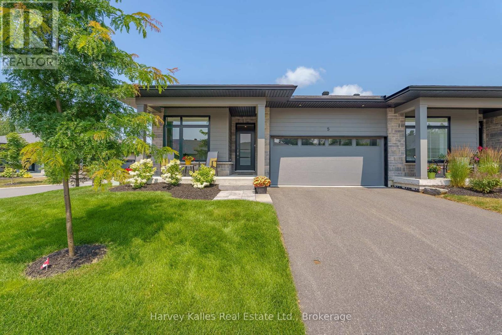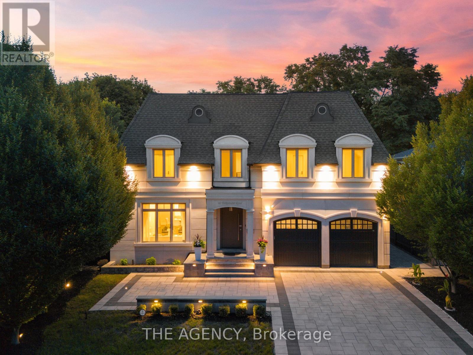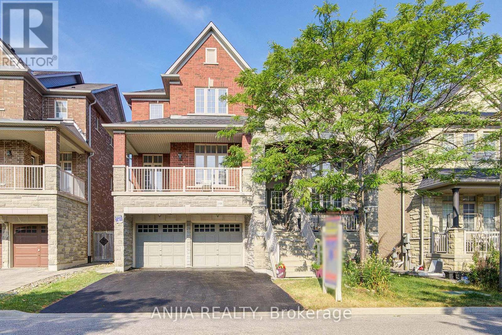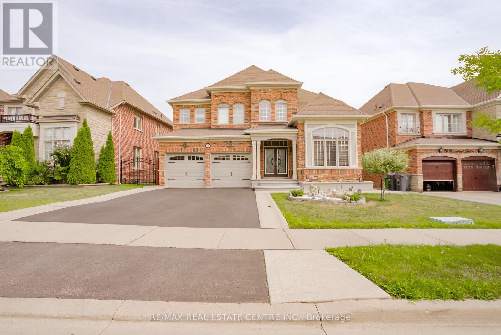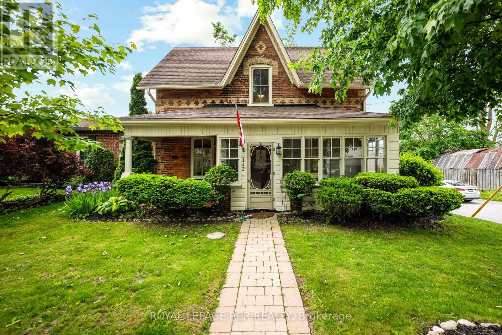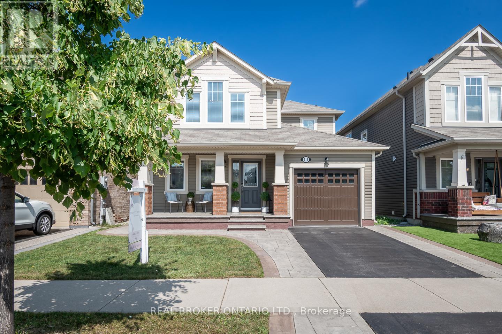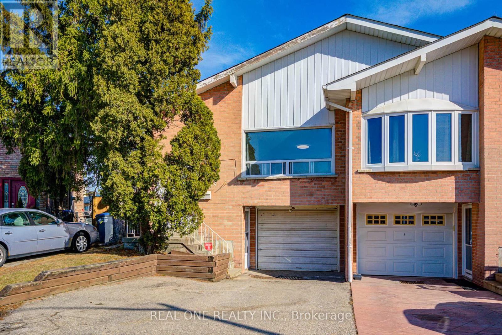3420 Monica Drive
Mississauga, Ontario
!!!Absolute Show Stopper!!! Welcome To Your Dream Home In Prime Location Of Mississauga. This Beautifully Renovated Home Features 4+2 Bedrooms And 3 Full Bathrooms, Making It Perfect For First-Time Buyers, Investors, Main Floor Boasts A Spacious Separate Living Room Along With A Convenient 3-Piece Bathroom. Open-Concept Kitchen Showcases Stainless Steel Appliances, A Gas Stove, Quartz Countertops, Sleek Cabinetry, And A Generous Island That Flows Seamlessly Into The Family Room & Breakfast Area. Upstairs, You'll Find Four Generously Sized Bedrooms With New Vinyl Flooring, Large Windows, Ample Closet Space, Stylish Baseboards, Modern Lighting, And An Updated 3-Piece Bathroom. Professionally Painted With Pot Lights Throughout Both Levels, Basement Is Fully Renovated, Accessible Through A Private Entrance Via The Garage, Features A Large Living Area, One Bedroom, A Den, A Brand-New Kitchen, And A Renovated Bathroom, Extra Wide Double Driveway Fits 4 Cars, Backyard Is Fully Fenced, Semi-Covered Patio, And Two Garden Sheds For Extra Storage. Additional Recent Upgrades Include A Newer Roof, A One-Year-Old Furnace, A New Rental Hot Water Tank, And Updated Light Fixtures. Location Is Perfect! Close To LIterally Everything: Amazing Schools, Humber College, Public Transit (Stop Is 2 Minute Walk), Grocery, All Highways: 401, 407, 409, 427, Airport, Malls, Restaurants. This Home Is Located In Park Heaven, With 4 Parks & A Long List Of Recreation Facilities Within A 20 Minute Walk: 3 Playgrounds, 2 Pools, Skating Rink, Basketball Court, Community Centre, Splash Pad, Golf Course & Gym. (id:50976)
6 Bedroom
3 Bathroom
1,100 - 1,500 ft2
Century 21 Royaltors Realty Inc.





