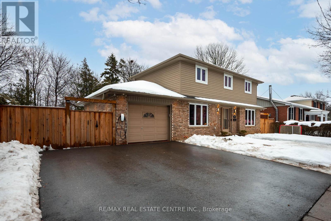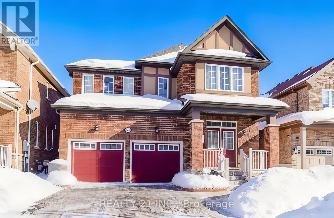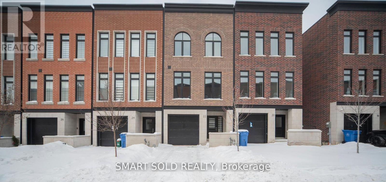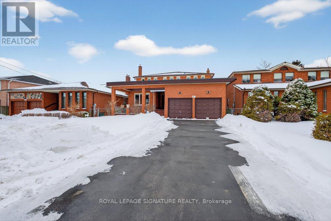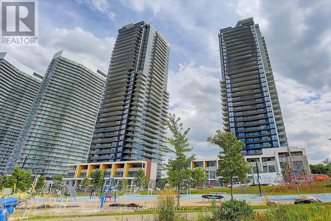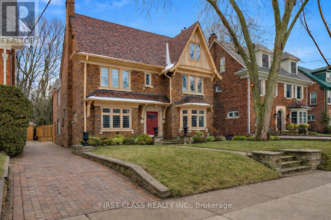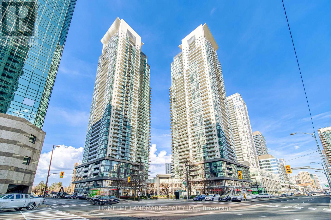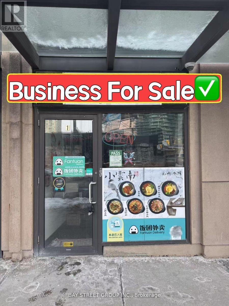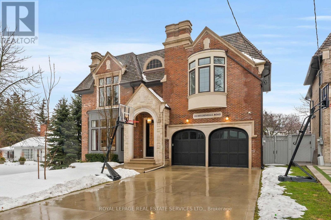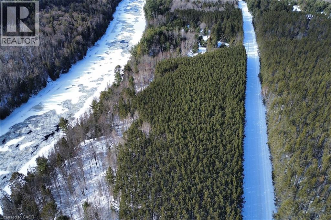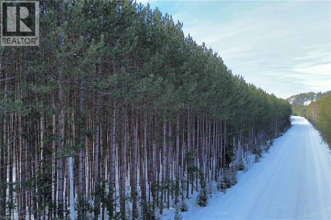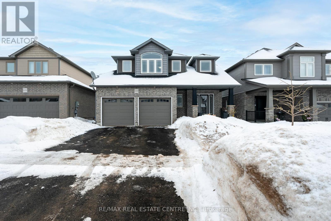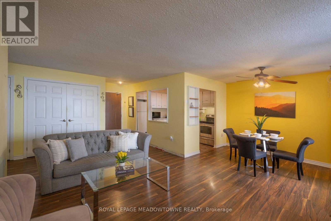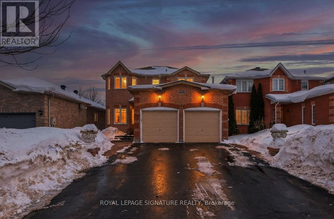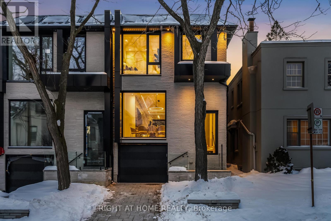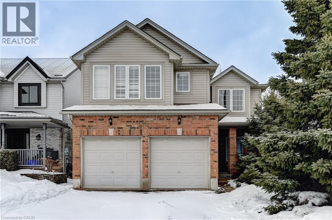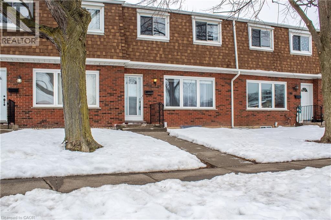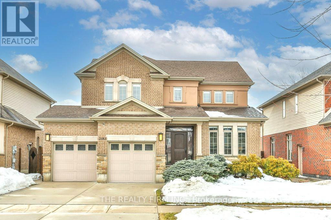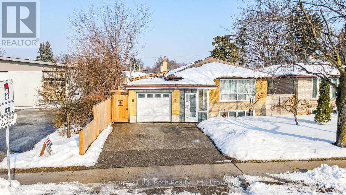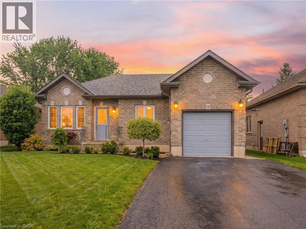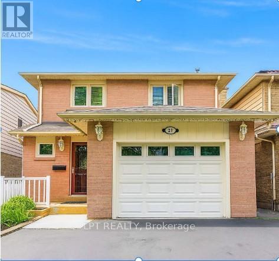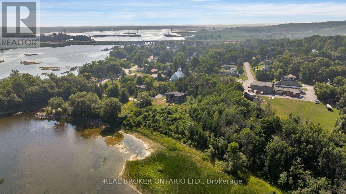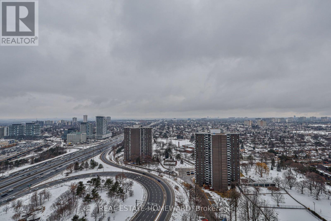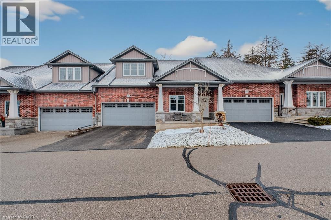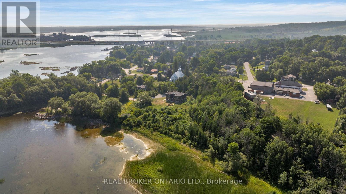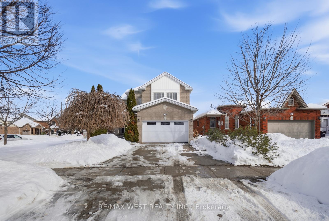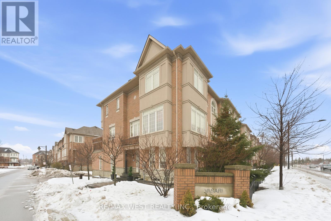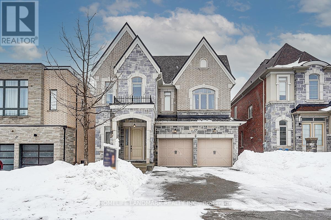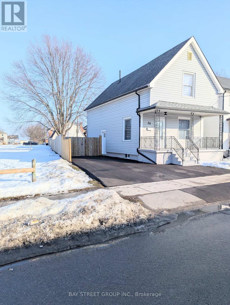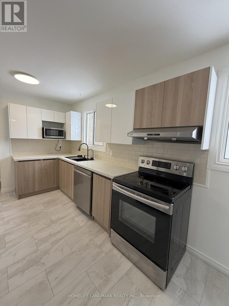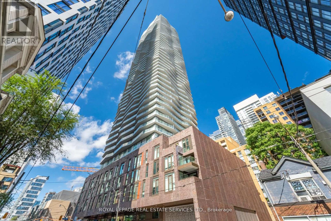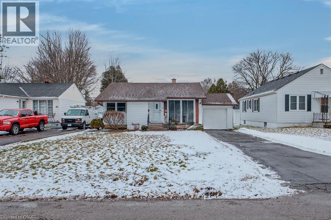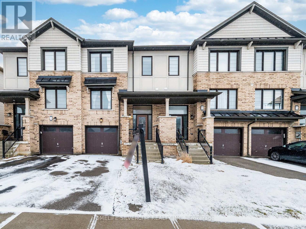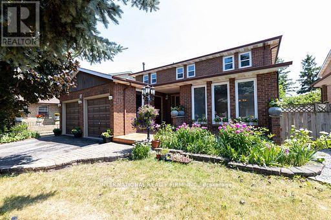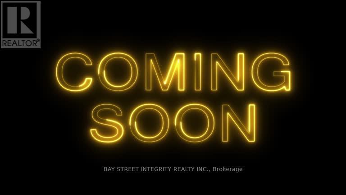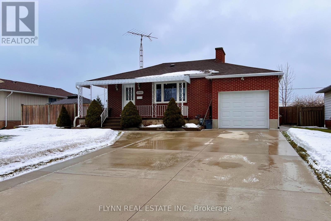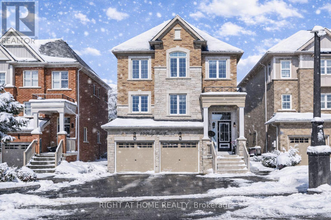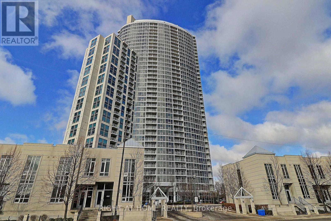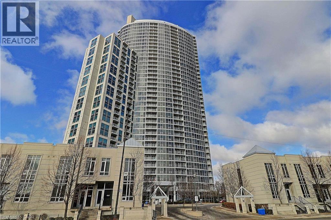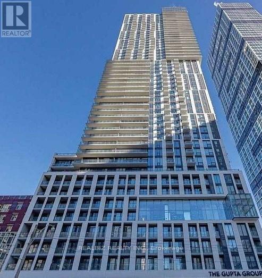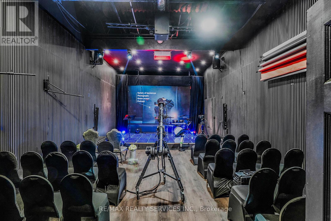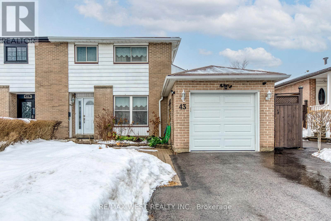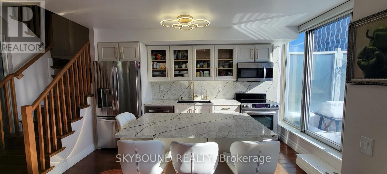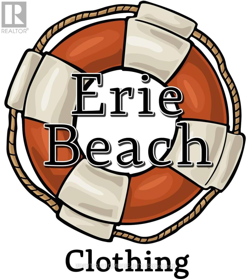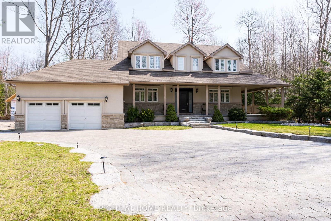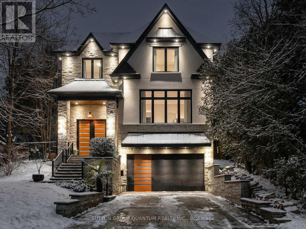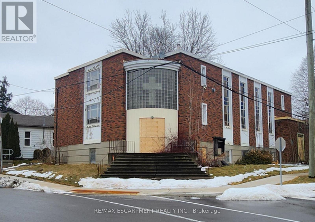35 Treleaven Drive
Brampton, Ontario
"Treleaven Haven" at 35 Treleaven Dr puts you on a quiet, mature, tree-lined street in Downtown Brampton, where the setting feels tucked away, but you stay close to everything. Parks and trails sit nearby, with the Etobicoke Creek Recreational Trail and Fletcher's Creek just a short walk away. Inside, this tastefully modernized, move-in ready 3+1 bedroom detached home offers 3 bathrooms, large windows, and tons of natural light over hardwood and ceramic floors. The remodeled kitchen keeps everyone together with a generous peninsula, stone counters, and smart storage. Recent improvements include updated flooring, counters, vanities, tile, lighting and plumbing fixtures, and modern hardware. Upstairs, the spacious primary gives you double closets, and the additional bedrooms work for kids, guests, or a home office. Downstairs, the finished basement adds real flexibility with a large rec room, a fourth bedroom, laundry, and a 3-piece bath with large shower. Use it for guests, teens, a home office, or your next project space. The home offers 2000 sq ft of finished living space with a layout that works for first-time buyers, growing families, and downsizers alike. Out back, your 78-foot-wide lot turns into a private summer hangout with an in-ground saltwater pool, cabana, and a clean, professionally finished yard. The full-size glass garage door to the backyard makes pool days easy and doubles as a flexible summer space. And when you want to get around, you can leave the car at home. You are a short walk or drive to the Brampton Downtown GO Station, close to rapid transit routes, and minutes to shops, dining, and everyday essentials in the Downtown core. (id:50976)
4 Bedroom
3 Bathroom
1,500 - 2,000 ft2
RE/MAX Real Estate Centre Inc.




