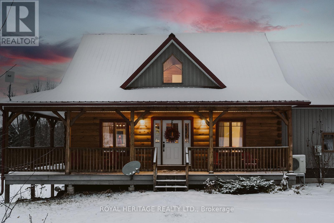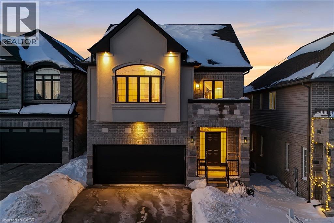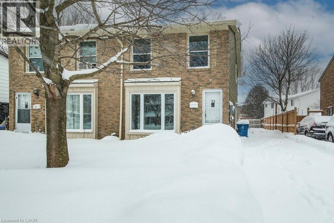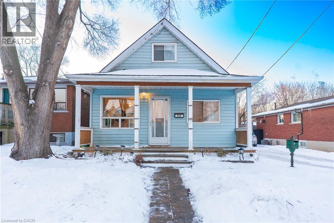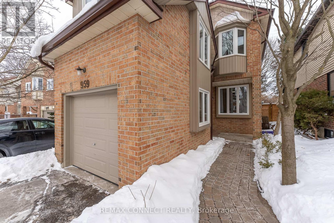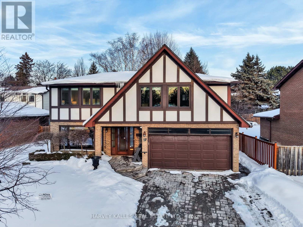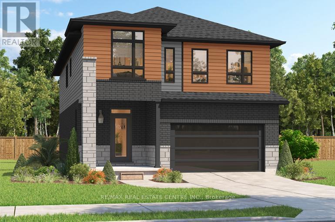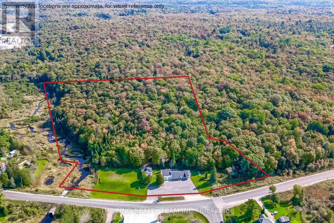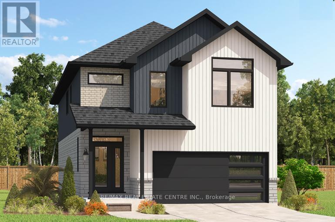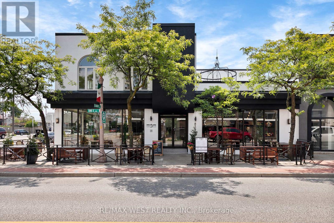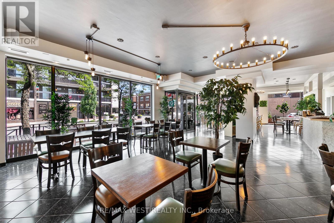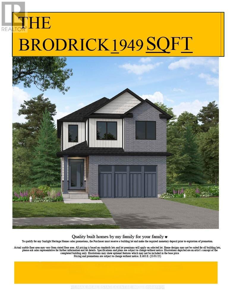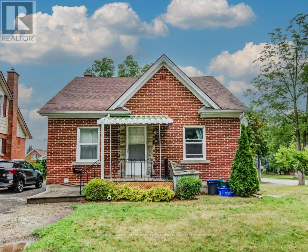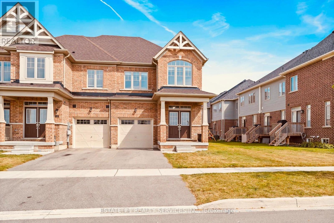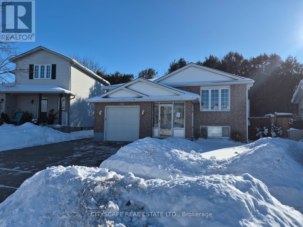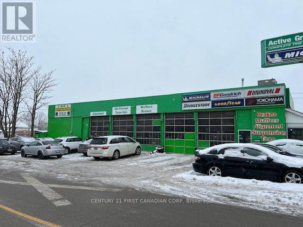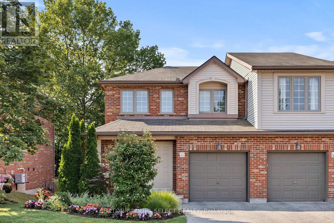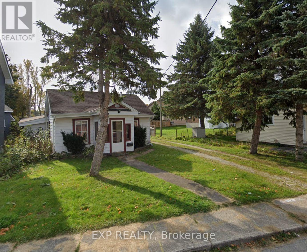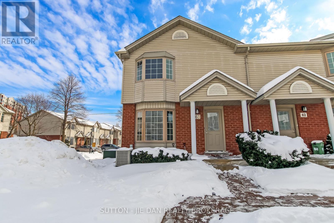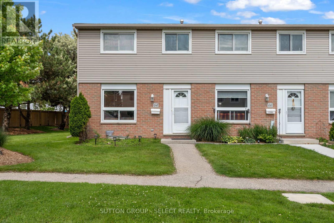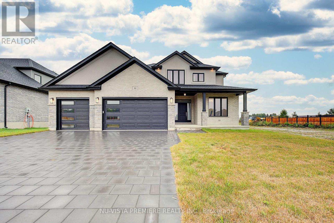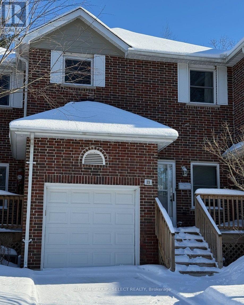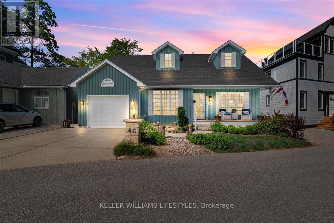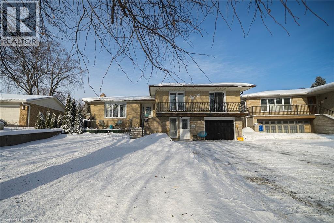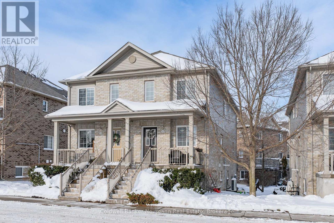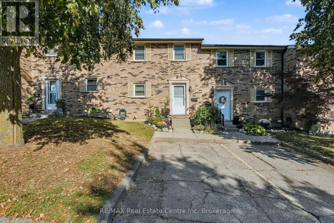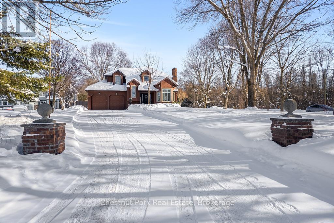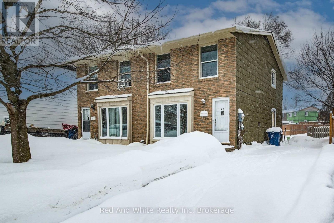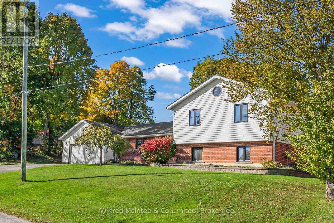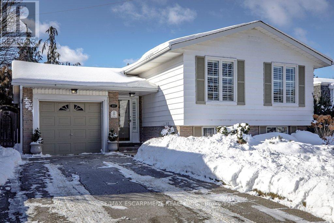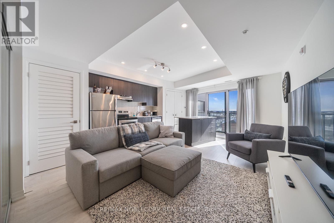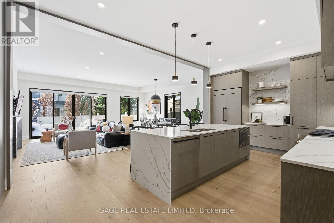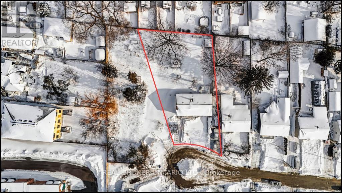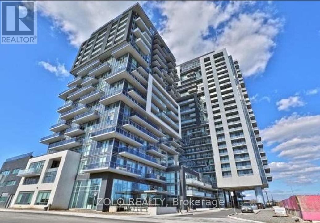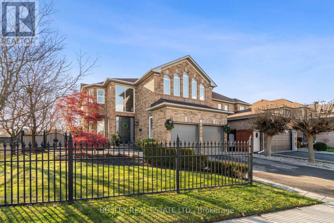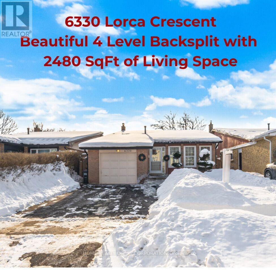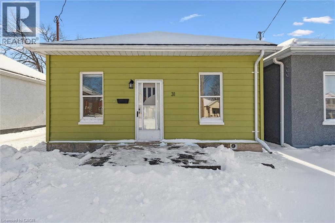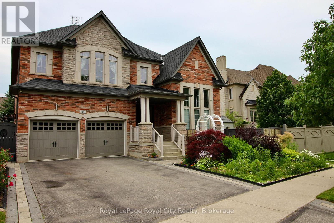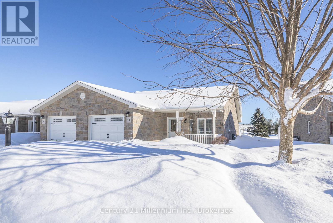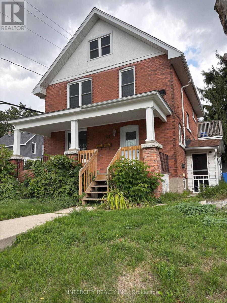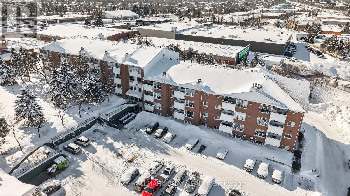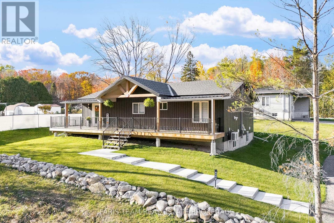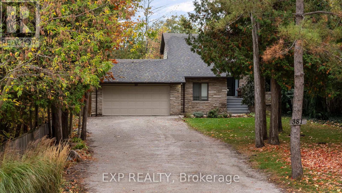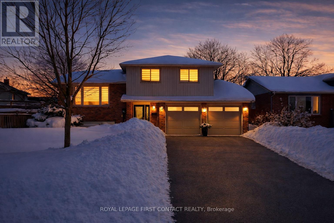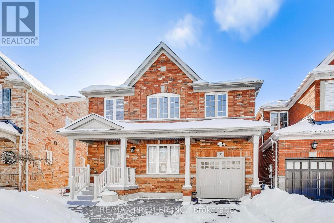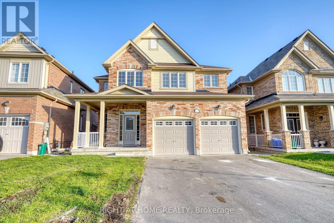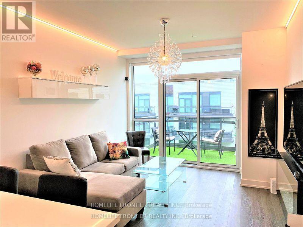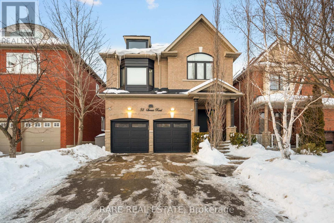4 Grand Place
Barrie, Ontario
Welcome to 4 Grand Place, located in the highly sought after Allandale Heights neighbourhood in southeast Barrie, this beautifully renovated four level side split sits in a family friendly community known for mature tree lined streets, parks, excellent schools, and easy access to trails and recreational spaces. Fully updated from top to bottom, the home features hardwood flooring, zebra blinds, custom wrought iron railings, recessed lighting, and large windows that fill the interior with natural light. The main floor family room is highlighted by a stunning stone gas fireplace, creating a warm and inviting space for gatherings, as well as terrace doors leading to the backyard. The custom kitchen offers hardwood floors, a large island with casual seating, soft close cabinetry with pull out storage and pots and pans drawers, pendant lighting, and recessed lighting, flowing into the dining area with walk out access to the rear deck overlooking a private, fully fenced yard with mature trees, perfect for entertaining or relaxing.The upper level includes a spacious landing ideal for a home office, den, or cozy reading nook. The fully finished basement provides a large recreation room, and a stylish three piece bathroom, with the potential to create a fourth bedroom thanks to a bright above grade window and existing closet space. Additional highlights include abundant storage, functional layout, superior maintenance, inside entry to garage, existing wiring to install hot tub, quality materials and craftsmanship, and attention to detail throughout. Ideally located on a serene dead-end street with a court near shopping, public transit, recreation centres, trails, parks, places of worship, Barrie's waterfront and beaches, and schools (cat walk through to Assikinack public school), this home offers comfort, style, and versatility in one of the city's most desirable and quiet neighbourhoods, combining modern living with a private outdoor retreat. Come and take a look today! (id:50976)
3 Bedroom
3 Bathroom
1,500 - 2,000 ft2
Royal LePage First Contact Realty



