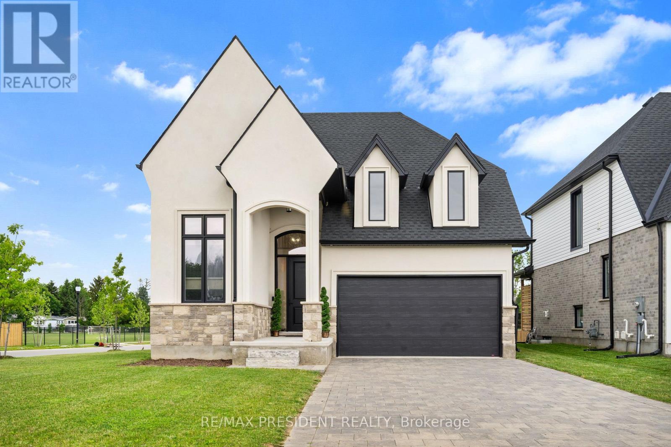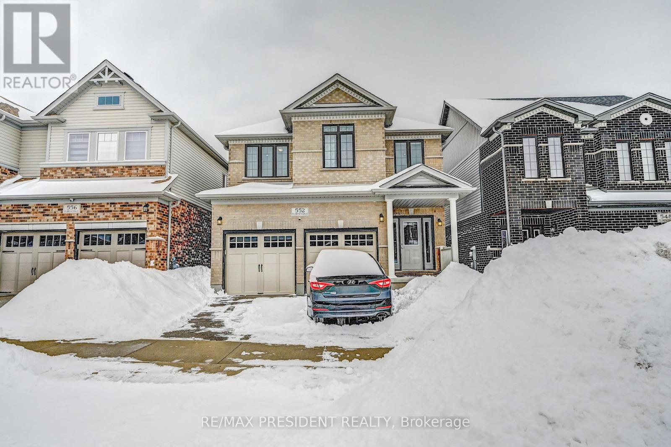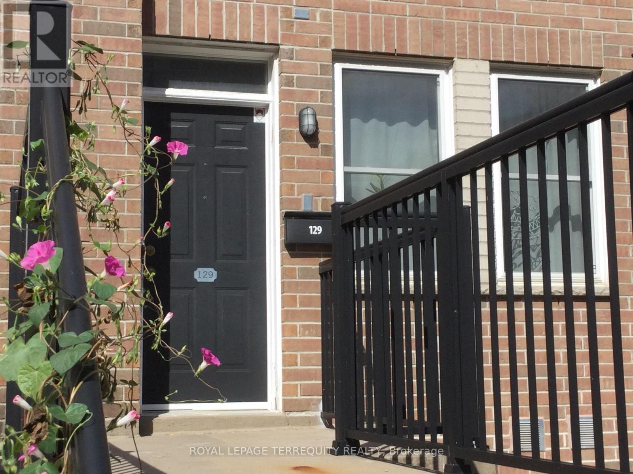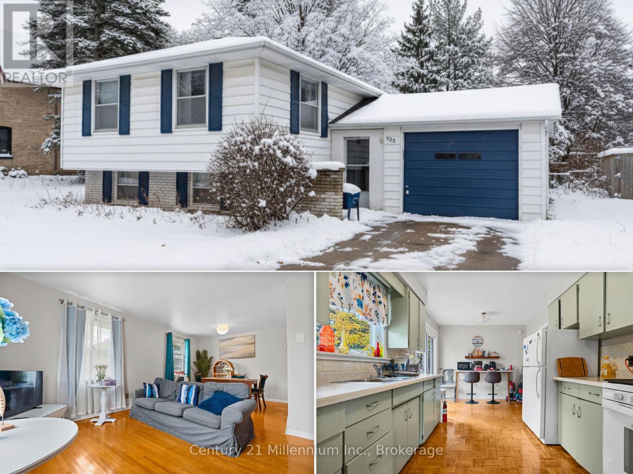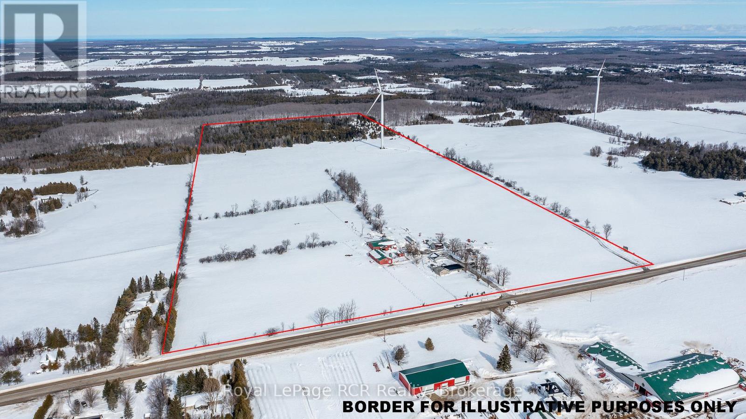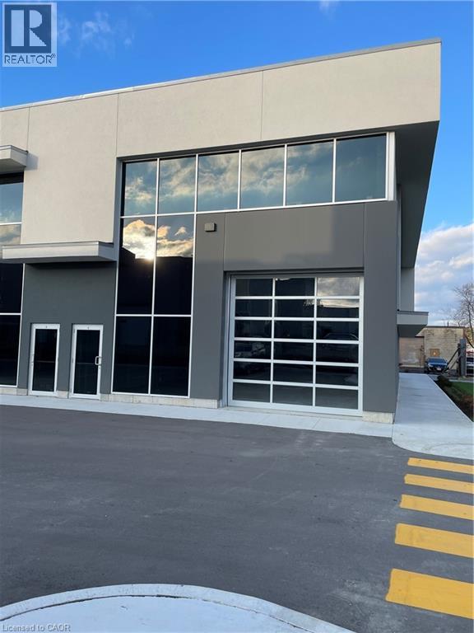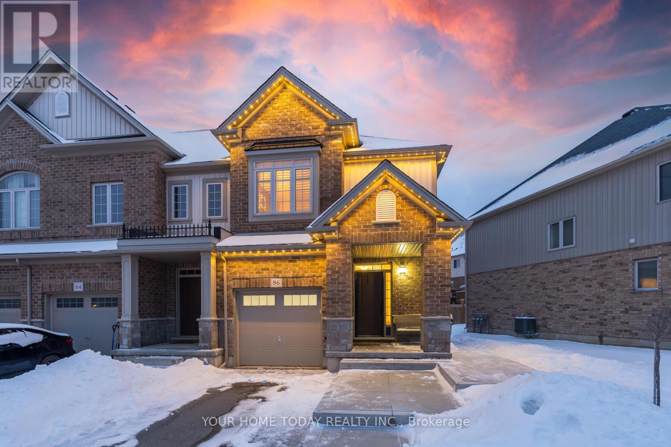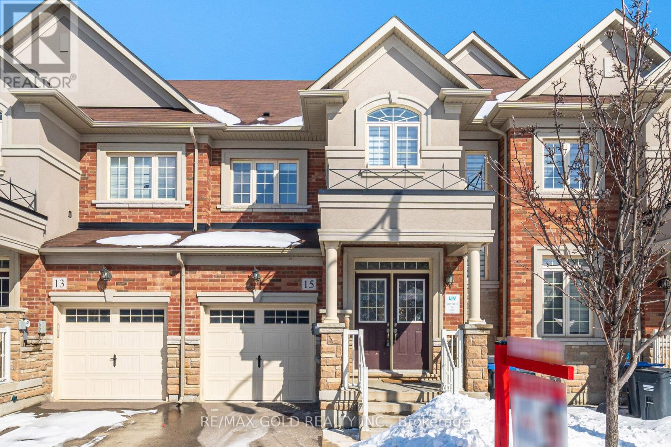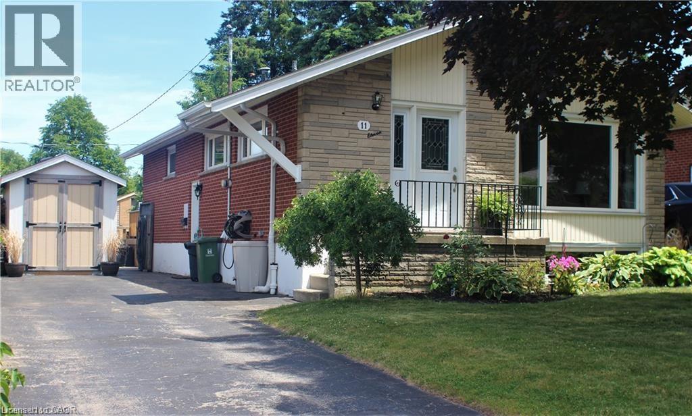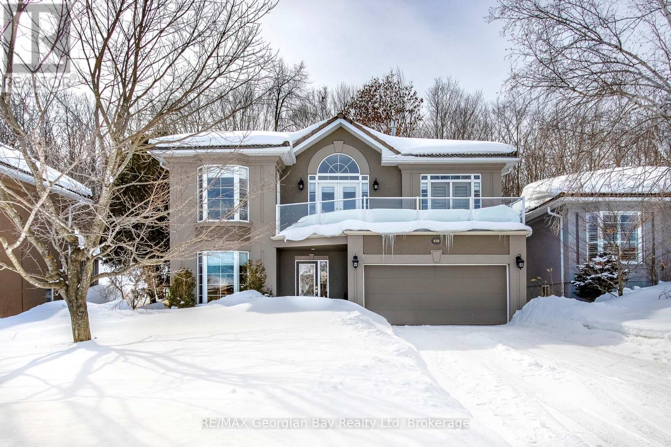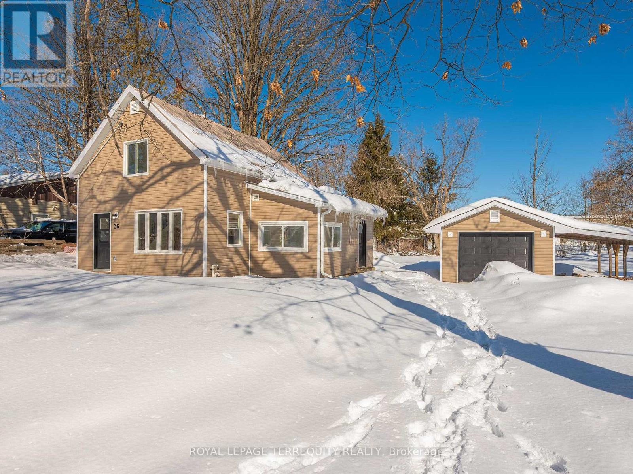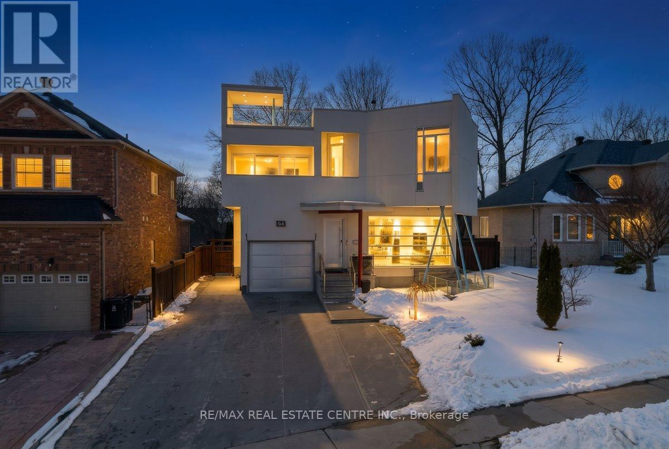698 Gustavus Street
Saugeen Shores, Ontario
Looking for Beach-Town Living with Bonus Income? Welcome to 698 Gustavus Street in Port Elgin - now refreshed and ready for spring. Perfectly located within walking distance to downtown, schools, parks, and the beach, this updated side-split offers flexibility for families, multi-generational living, or investment potential. The bright main level features three spacious bedrooms, a full bath, and a welcoming living room with a cozy gas stove. The refreshed kitchen showcases clean coastal styling, updated lighting, modern hardware, and direct access to the backyard entertaining space. The lower level includes a separate walkout entrance, an additional bedroom, full bathroom, kitchen, family room, and laundry - ideal for in-law living or income potential. Outside, enjoy a newly defined patio area, landscaped garden beds, and a large treed lot with rear lane access - a rare and valuable feature offering future garage potential, trailer storage, or convenient backyard entry. Recent upgrades include new flooring, a new deck, completed electrical inspection, new basement heating baseboards, updated lighting, and beautifully landscaped grounds. This is a move-in ready opportunity in one of Port Elgin's most desirable neighbourhoods. Experience the best of beach-town living with space, flexibility, and long-term value. (id:50976)
4 Bedroom
2 Bathroom
1,100 - 1,500 ft2
Century 21 Millennium Inc.



