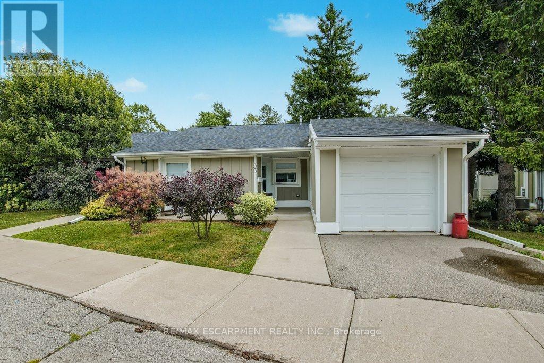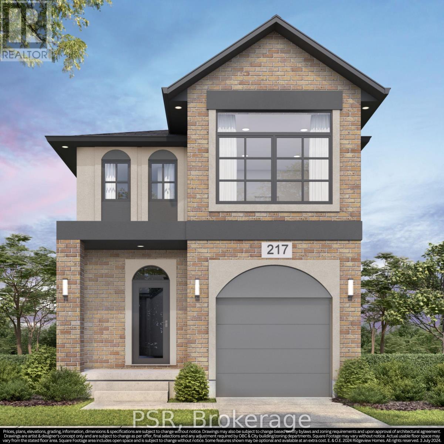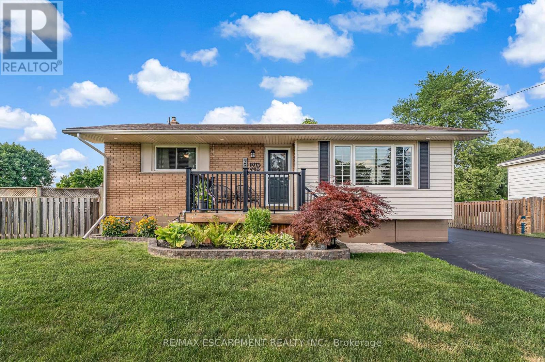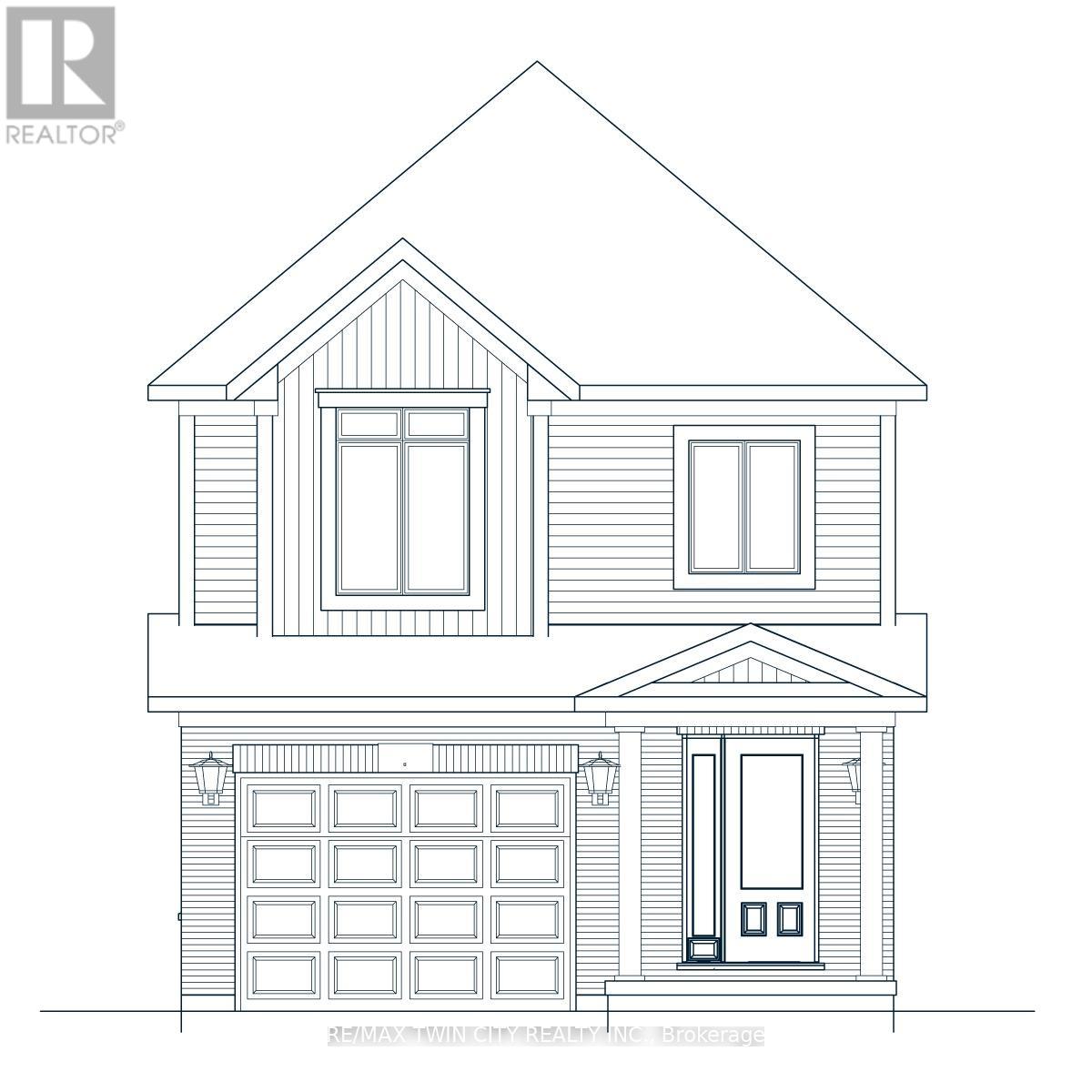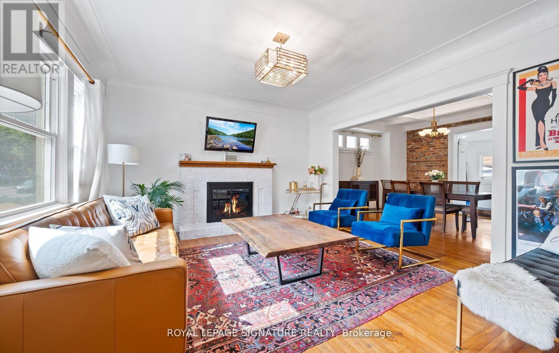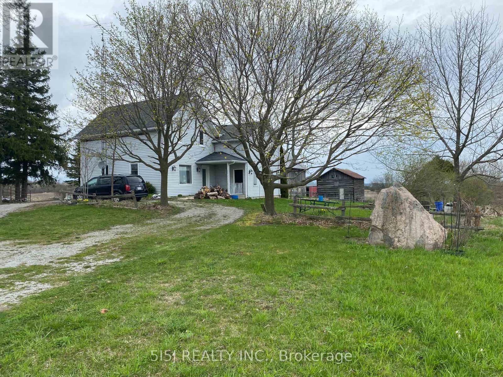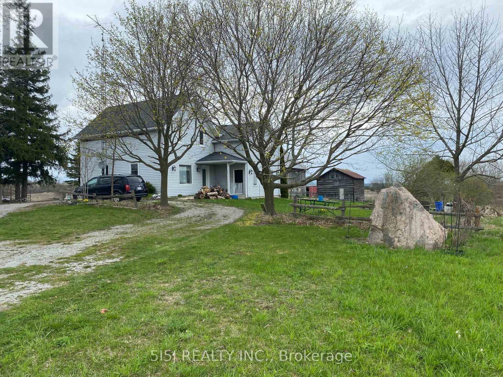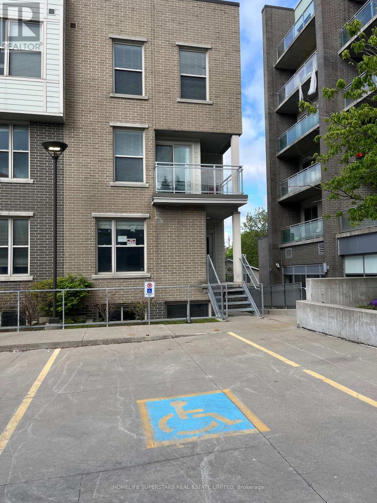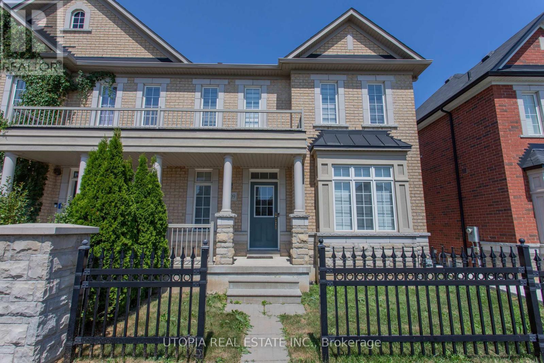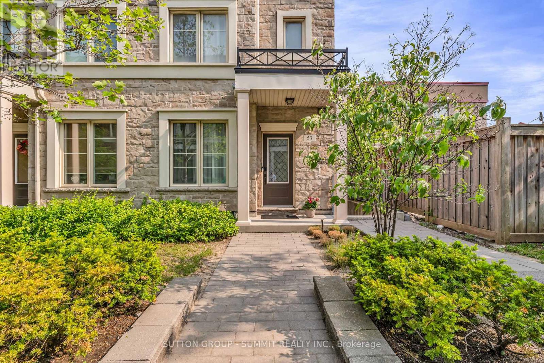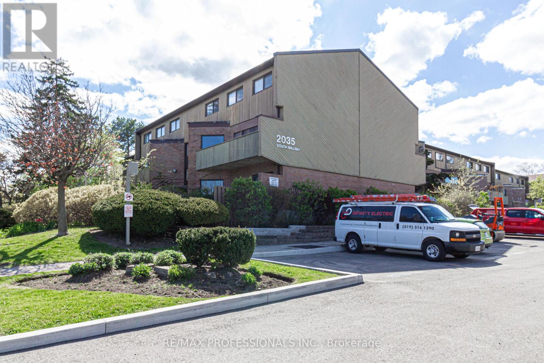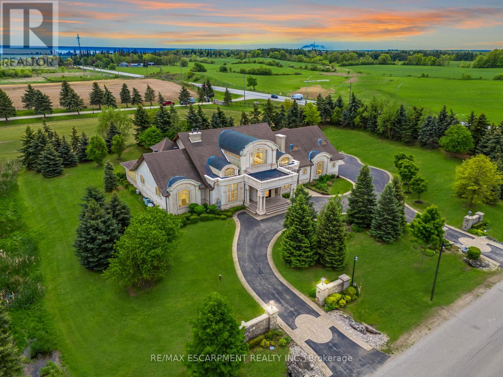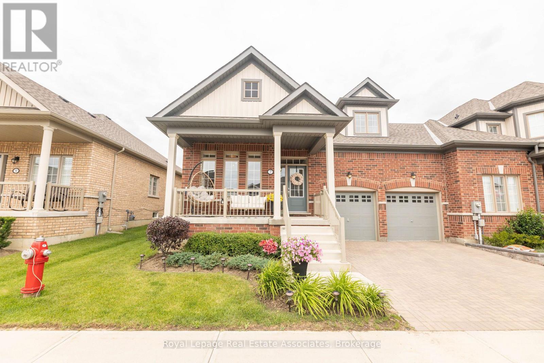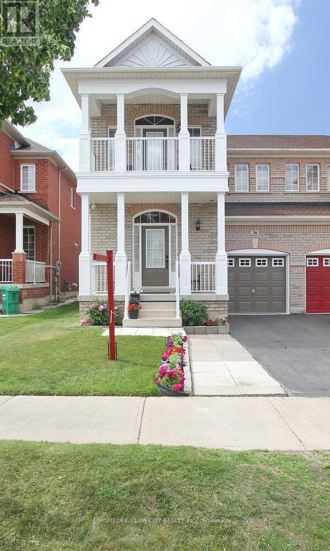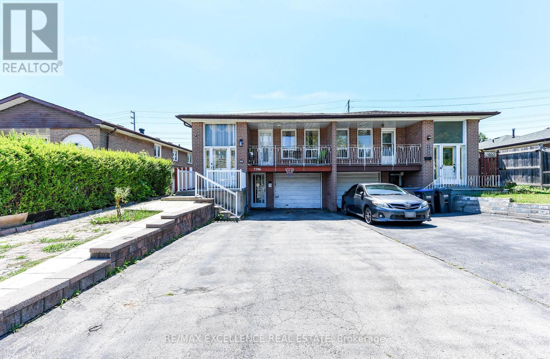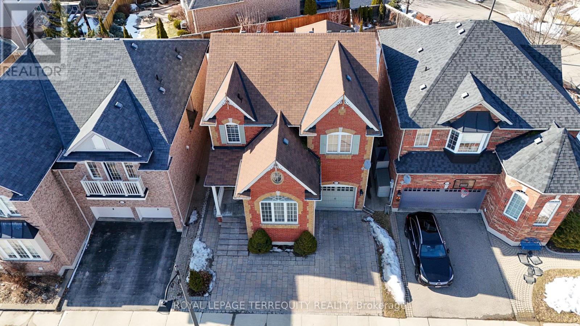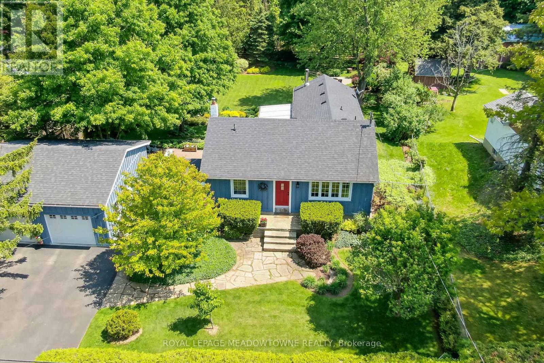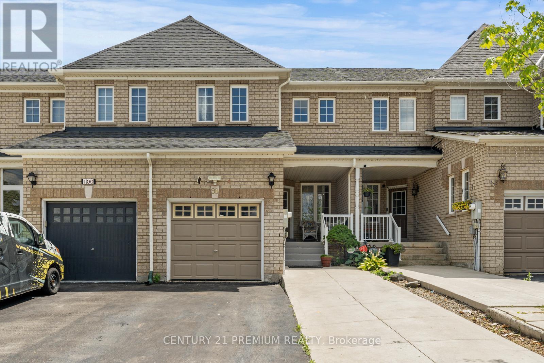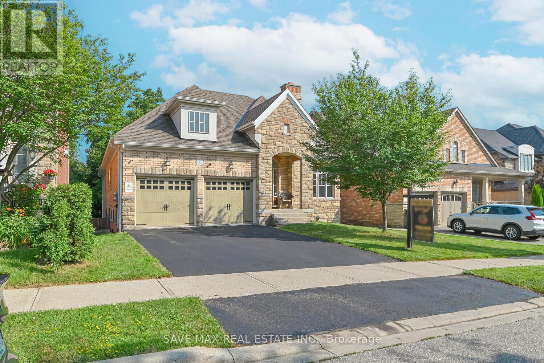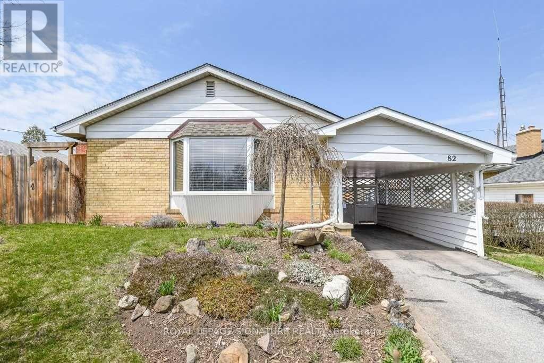2594 Bluffs Way
Burlington, Ontario
Impeccably nestled in The Bluffs, this extraordinary estate spans over 11,000 sqft. of luxurious living space on approx two acres of treed property. Blending modern sophistication with traditional elegance, this home offers an unparalleled lifestyle in a breathtaking setting. From the moment you step into the grand foyer, the impeccable craftsmanship and seamless flow set the tone for refined living. Architectural excellence is showcased through soaring coffered ceilings, expansive windows, & an intricate wrought-iron staircase. The chefs kitchen is a culinary masterpiece, boasting a walk-in pantry, top-tier custom cabinetry, & premium appliances. A spacious breakfast room opens to the beautifully landscaped backyard, where a heated covered lanai provides the perfect setting for outdoor relaxation. The main-floor primary suite is a private retreat, featuring a cozy F/P, his and her walk-in closets, & a lavish 6pc spa-inspired ensuite. Adding to its allure, an adjoining sunroom offers direct access to the backyard, creating a seamless indoor-outdoor experience. A richly appointed home office, complete with wood paneling & built-in cabinetry, provides an ideal workspace. The second level hosts 3 additional bedrooms, while the lower level is designed for ultimate comfort, entertainment, & hosting unforgettable events. Here, youll find a full bar, oversized wine cellar, & a dance floor, along with a state-of-the-art home theatre, a gym, a gentlemans cigar room, & a spa-inspired bath with a stone steam sauna, walk-in shower, & radiant floor heating. A 5th bedroom completes this level, offering flexibility for guests or extended family. For car enthusiasts, the impressive heated 3-car garage is outfitted with 2 lifts, allowing for up to 6 vehicles to be stored with ease. Built-in speakers throughout the home further enhance the ambiance, providing a seamless audio experience indoors & out. Minutes from major highways & Burlingtons finest amenities. LUXURY CERTIFIED (id:50976)
5 Bedroom
6 Bathroom
5,000 - 100,000 ft2
RE/MAX Escarpment Realty Inc.





