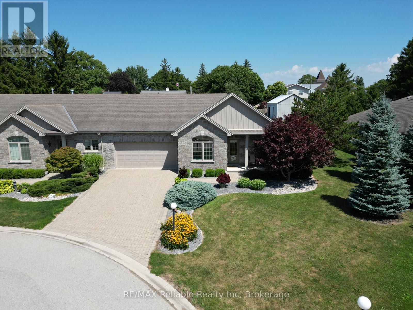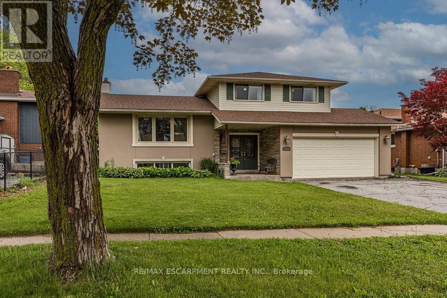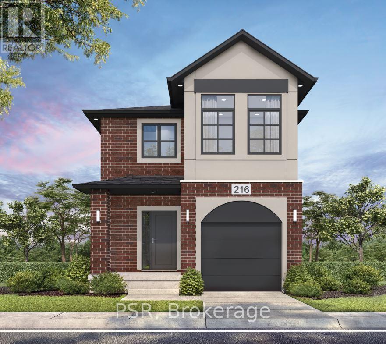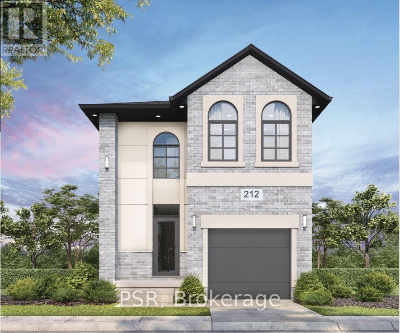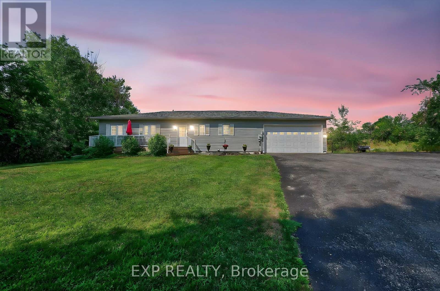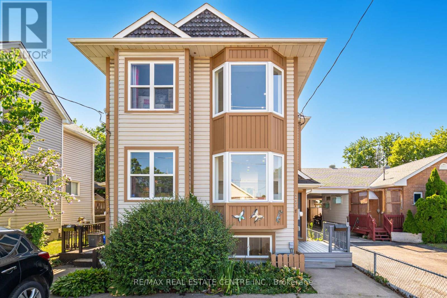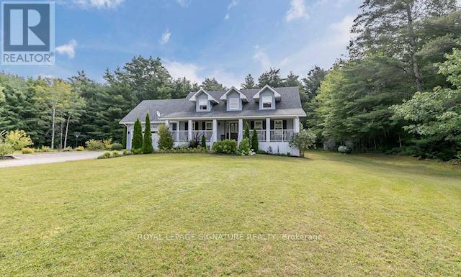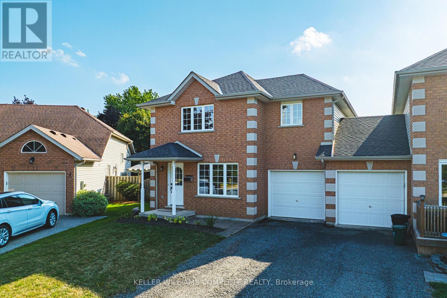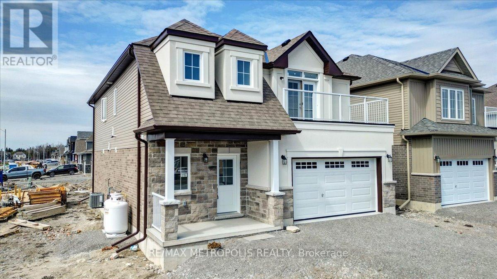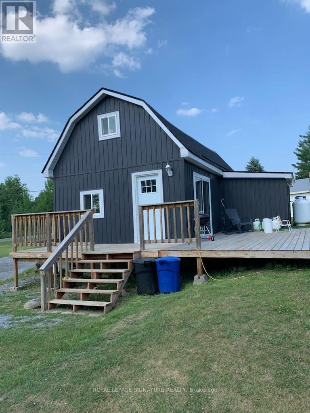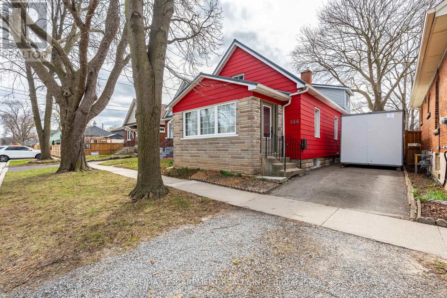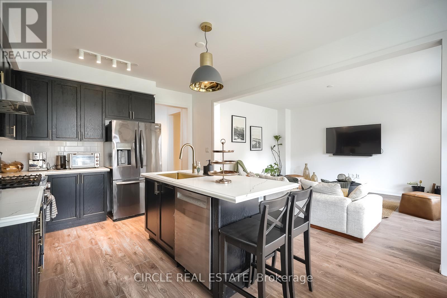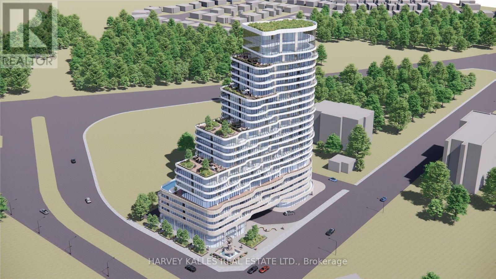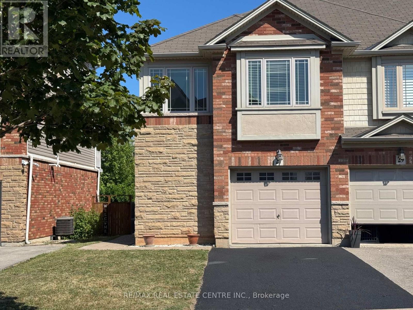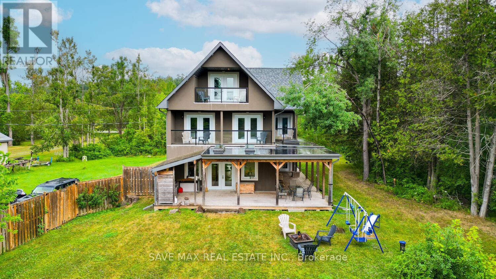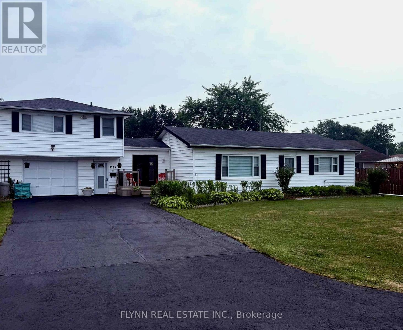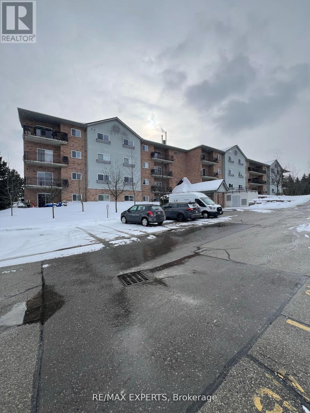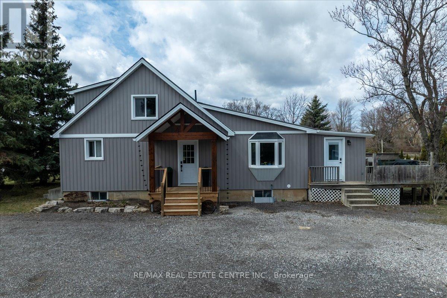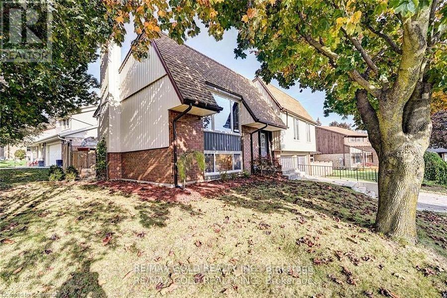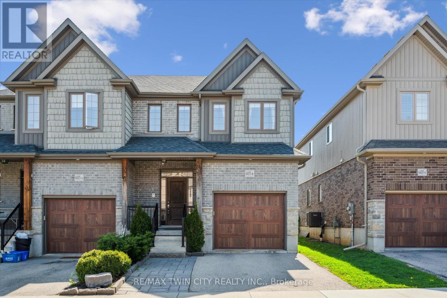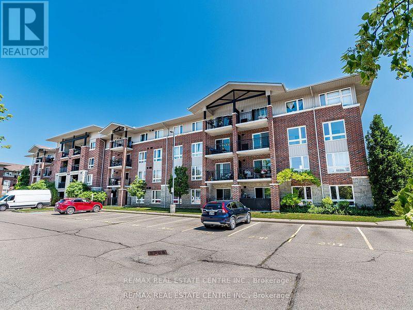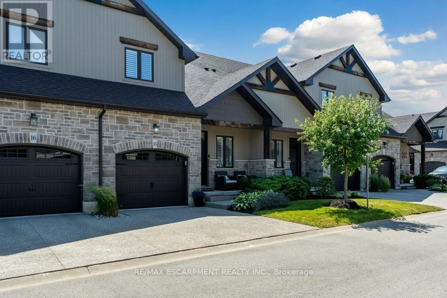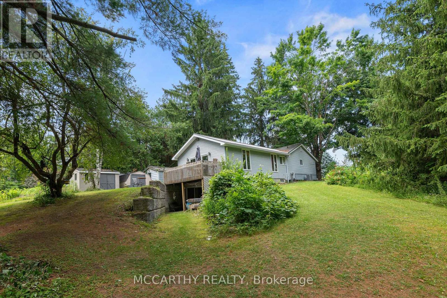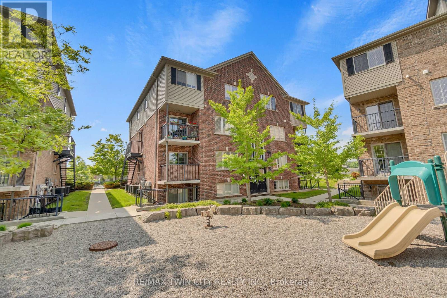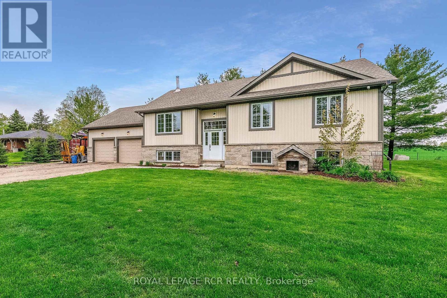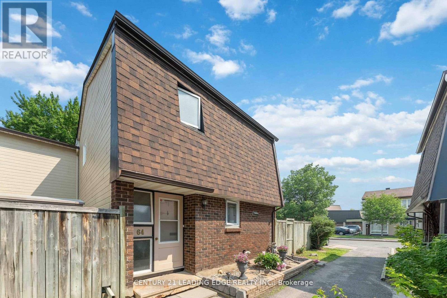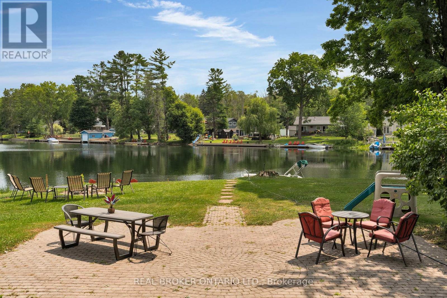21298 Springfield Road
Southwest Middlesex, Ontario
Imagine enjoying this hot weather with your inground pool and perfect getaway you'd get to call home. Combine your hobby perhaps, or agricultural wish. 50-Acre Estate: Luxury, Land & Lifestyle - This exceptional 50-acre property offers 30 acres of workable land, 17 acres of forest, and 3 acres dedicated to the home and animals. Recently built, custom raised bungalow with 7,000+ sq ft of living space, including a fully finished entertainers basement. Featuring 5 bedrooms, 4 bathrooms, and 2 office spaces, this home is ideal for both living and working remotely. The chefs kitchen boasts high-end appliances, a large island, and a beverage station. Expansive windows fill the home with natural light and offer stunning views. The walkout basement, with in-floor heating, includes a rec area, gym, full bath, and guest suite. Outdoors, youll find a 20x40 saltwater in-ground pool, pond, fenced backyard, and multiple fenced areas for animals. Full mineral and oil rights are included, making this property perfect for a private homestead, bed & breakfast, or AirBnB (subject to approval).Property Features: 50 Acres; 30 Workable, 17 Forest, 3 House & Animals7,000+ sq ft Main Floor & Entertainers Basement1,200 sq ft 3-Car Garage20 x 40 Saltwater Inground Pool, Pond & Fenced Backyard, Property Fenced Along Springfield North Pasture, Two Small Fenced Areas for Farm Animals. Additional Highlights:400-amp serviceUV water system, Lifebreath HRV, NTI hot water on demand, Multiple cisterns. Quick or flexible closing available. See attachments for full list of upgrades, features, and crop share income opportunities. Don't miss out on this one-of-a-kind estate! (id:50976)
6 Bedroom
4 Bathroom
3,500 - 5,000 ft2
RE/MAX Hallmark Chay Realty



