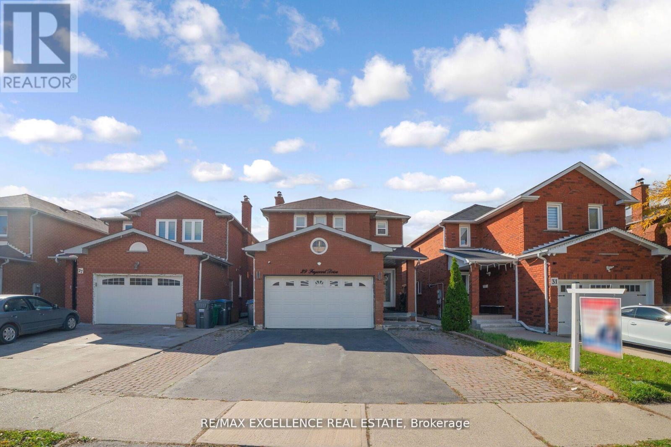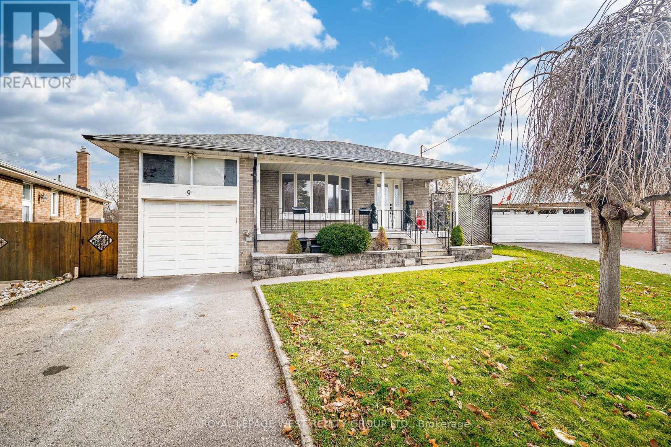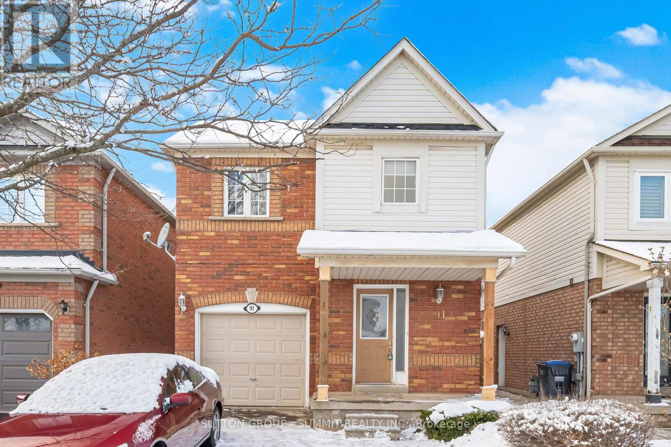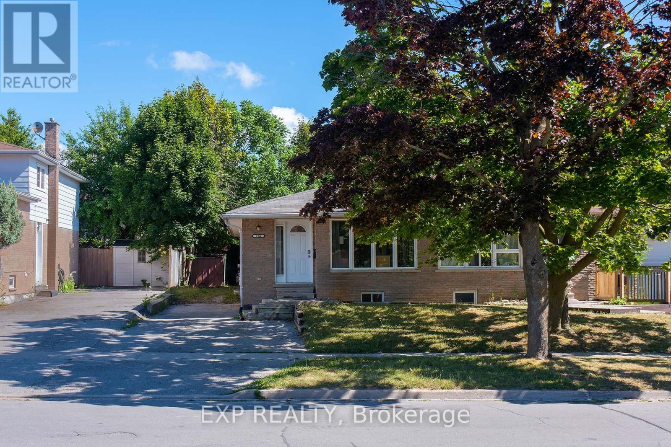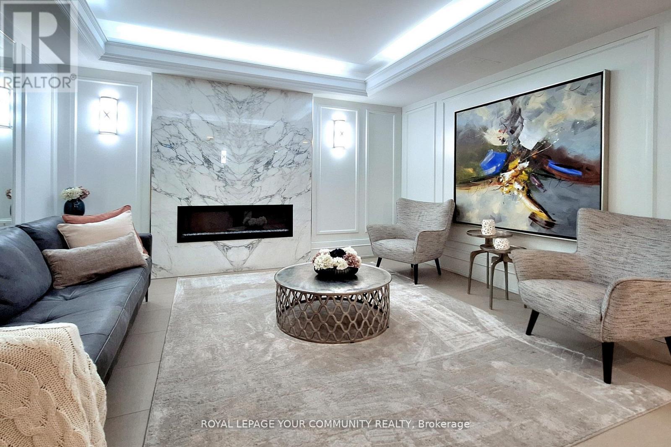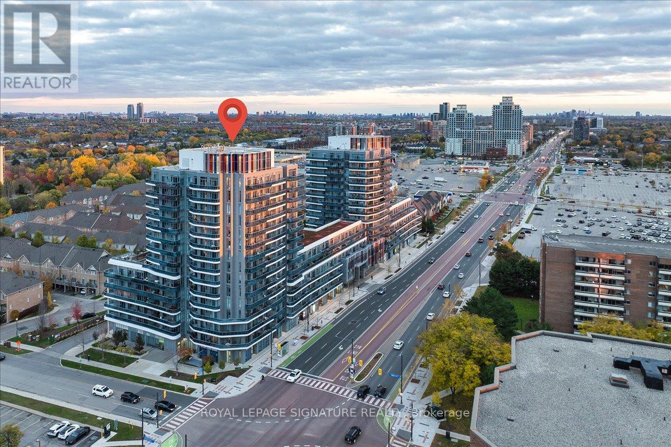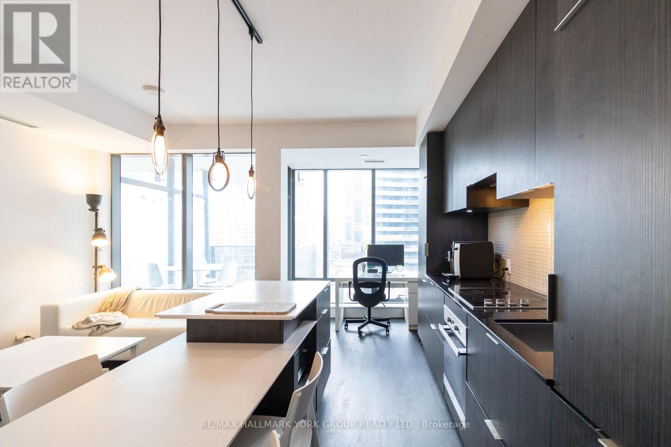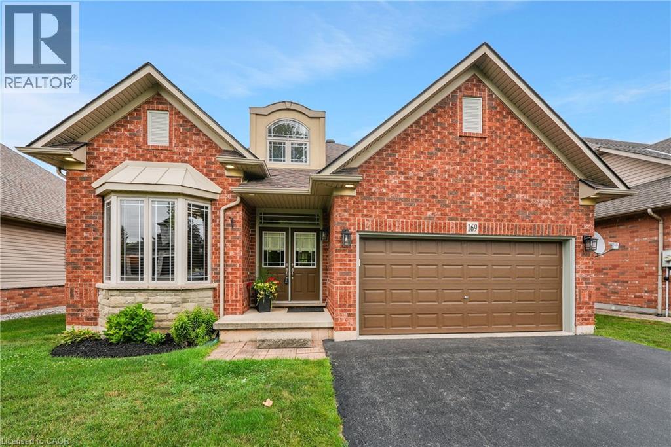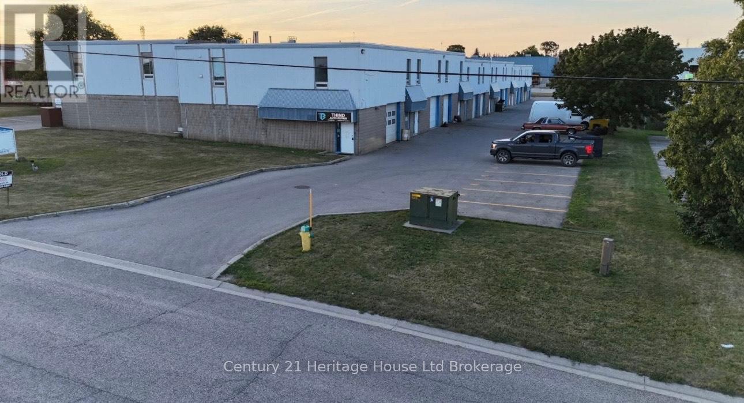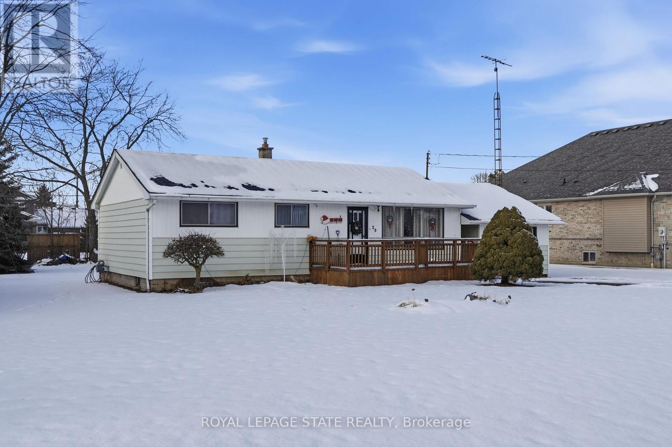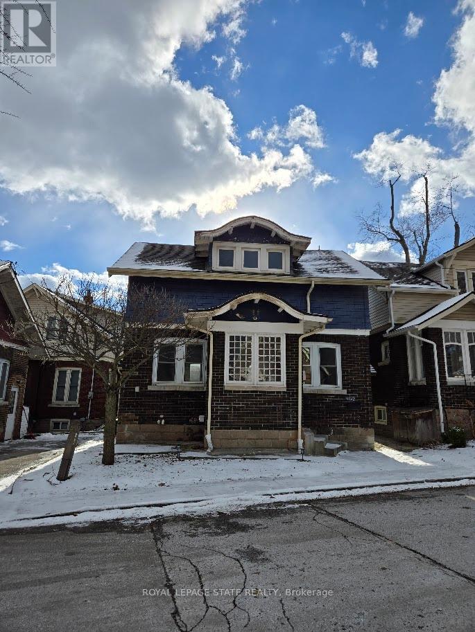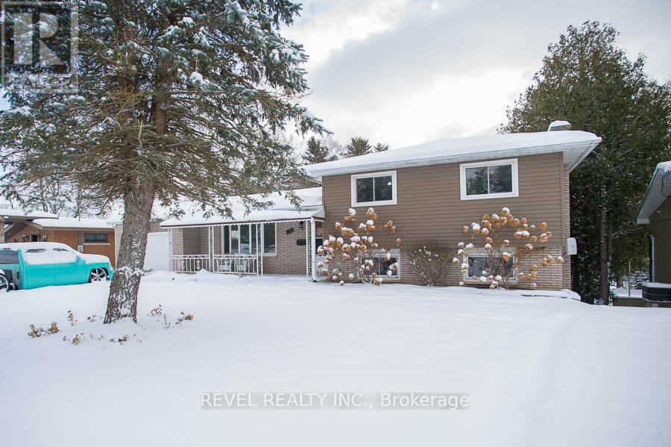169 Central Avenue
Grimsby, Ontario
BUNGALOW RETREAT … Beautifully designed 1519 sq ft bungalow nestled at 169 Central Avenue in Grimsby blends space, comfort, and convenience in one of Grimsby’s most desirable neighbourhoods. Perfectly situated within walking distance to parks, schools, shopping, and the hospital, with quick highway access for commuters, this home offers the ideal balance of small-town charm and modern living. Step inside to a GRAND FOYER that sets the tone for the rest of the home. The FORMAL LIVING ROOM with bright, bay window provides a quiet space, while the heart of the home opens into an eat-in kitchen overlooking the dining area and family room. Here, vaulted ceilings and a cozy fireplace create a warm, inviting space. Two sets of French doors extend the living outdoors to a TWO-TIER DECK with gas BBQ hookup and a fully fenced backyard - perfect for summer entertaining or family gatherings. The main floor is thoughtfully planned, with three spacious bedrooms and two full bathrooms, including a primary suite with WALK-IN CLOSET and a 4-pc ensuite featuring a soaker tub and separate shower. MAIN FLOOR LAUNDRY adds to everyday convenience. Downstairs, the PARTIALLY FINISHED BASEMENT offers incredible potential with a large recreation room highlighted by egress windows and pot lights (just needs flooring & trim), a partially finished bedroom, roughed-in bathroom, and generous storage. Recent UPDATES provide peace of mind with a roof (2018), furnace & A/C (approx. 2020), and a double car garage for plenty of parking and storage. Whether you’re a growing family or looking to downsize into one-floor living, 169 Central Avenue delivers the space, style, and location you’ve been searching for. CLICK ON MULTIMEDIA for video tour, drone photos, floor plans & more. (id:50976)
3 Bedroom
2 Bathroom
1,519 ft2
RE/MAX Escarpment Realty Inc.



