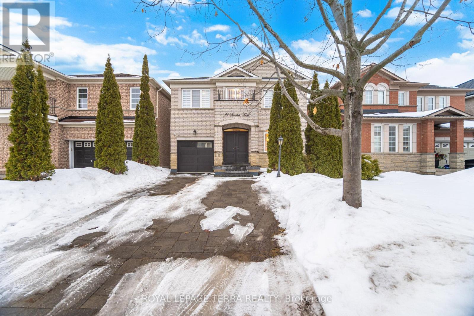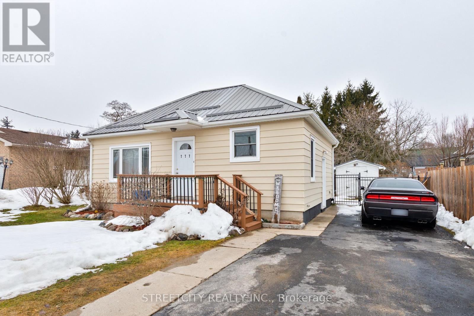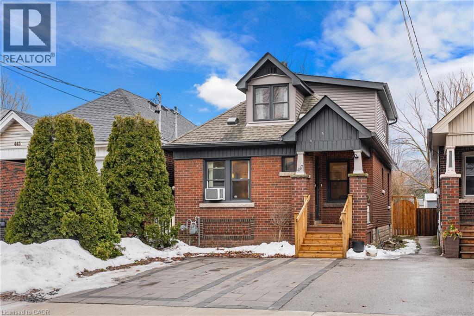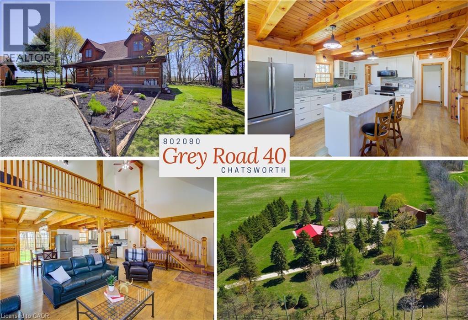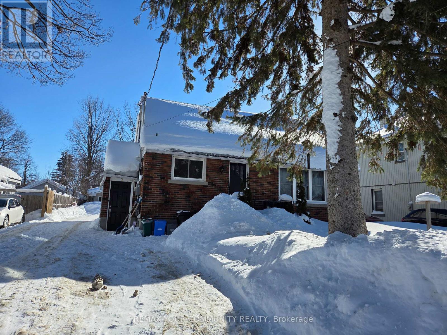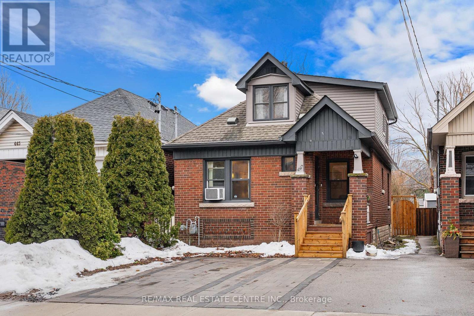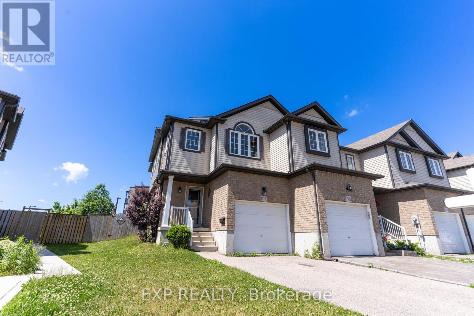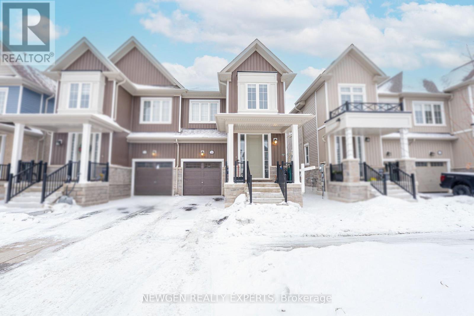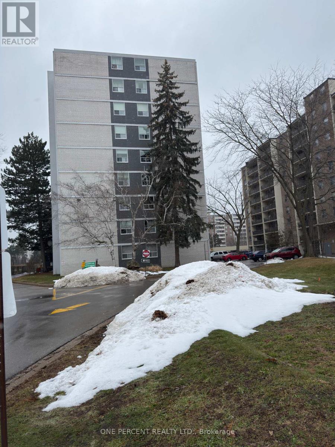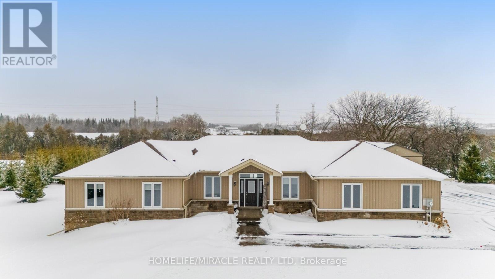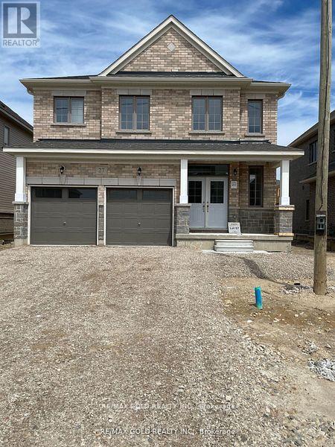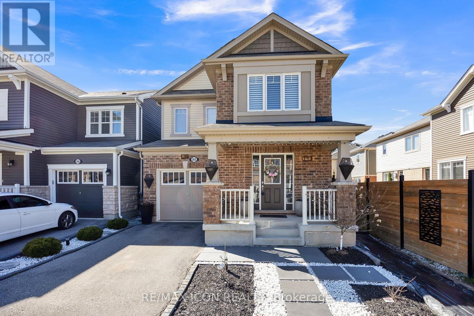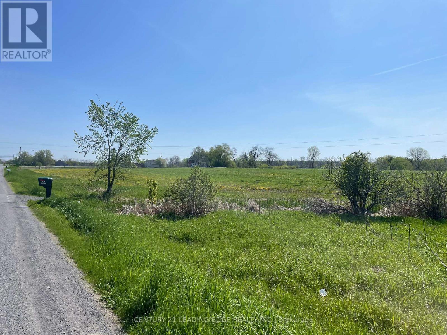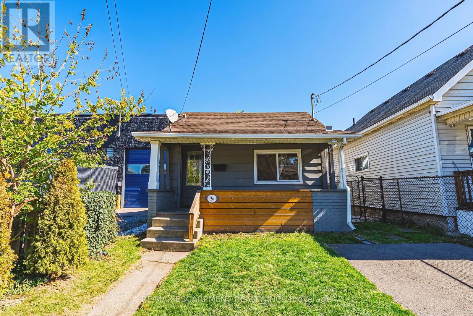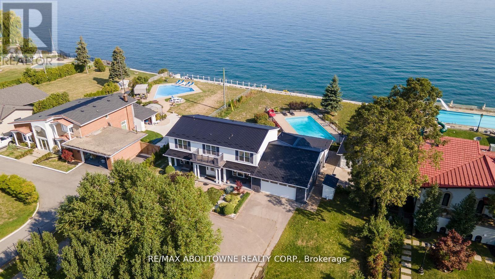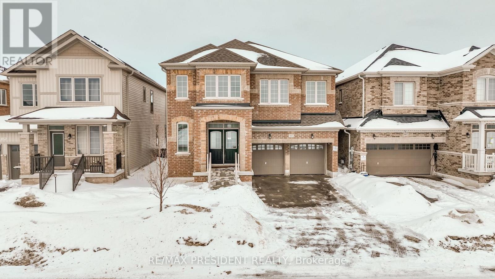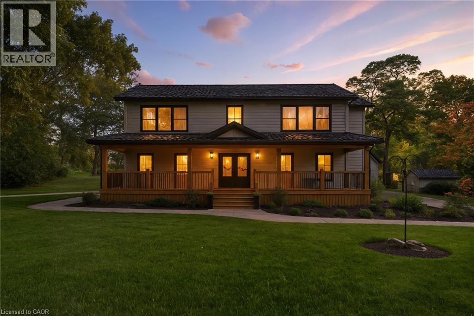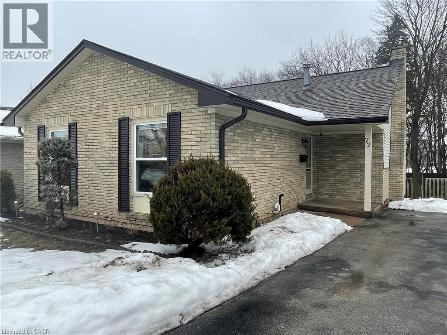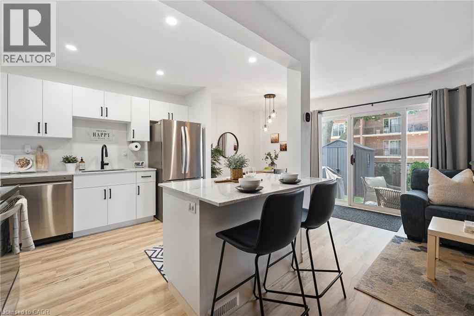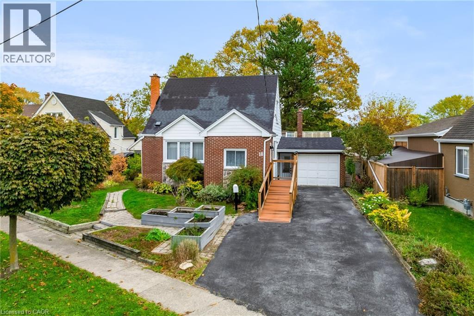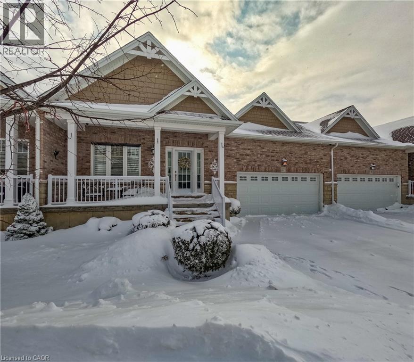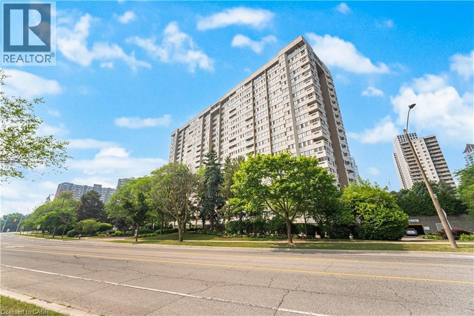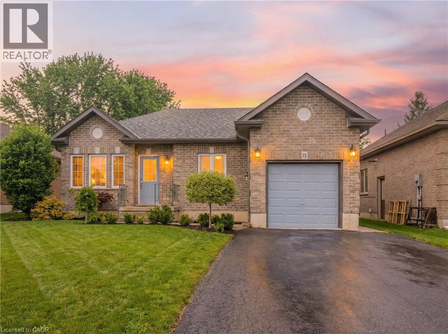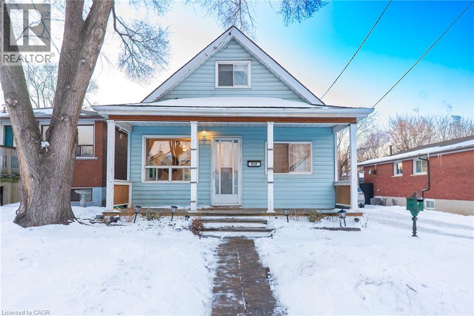27 Viking Lane
Port Dover, Ontario
Welcome to 27 Viking Lane, a highly coveted bungalow townhome offering a rare three-car garage configuration and one of the most sought-after floor plans in this exclusive 55+ adult lifestyle community. Offered for only the second time in over five years, this residence presents a unique opportunity to enjoy refined, low-maintenance living. Thoughtfully designed, the home offers 3 bedrooms, 3 bathrooms, and 2,763 sq. ft. of beautifully finished living space. Its stone and brick exterior, concrete driveway, and manicured landscaping create curb appeal, while a low monthly fee of $217 covers snow removal, grass cutting, and irrigation for effortless ownership. Inside, a generous 6-foot-wide foyer opens to a bright, open-concept main level with 9-foot ceilings. The kitchen, dining, and living areas flow seamlessly together, ideal for everyday comfort. Quality craftsmanship is evident throughout, with bamboo and ceramic flooring, crown molding, vaulted ceilings, pot lighting, upgraded trim, and refined plumbing fixtures. The living room is anchored by a dramatic floor-to-ceiling stone fireplace. The upgraded kitchen combines style and function, featuring granite countertops, built-in stainless-steel appliances, an induction cooktop, detailed island millwork, and elegant glass display cabinetry. A convenient laundry room with pantry and direct garage access enhances practicality. The primary suite offers a spacious walk-in closet and an elegant ensuite featuring granite counters, double sinks, a glass shower, and a deep soaker tub. The fully finished lower level offers luxury laminate flooring, a built-in wet bar with fridge, home theatre with 132-inch screen and surround sound, third bedroom, full bathroom, and versatile bonus room. Residents enjoy access to a 9-hole golf course, pickleball courts, dog park, restaurant, and lakefront amenities on Lake Erie, just minutes from the shops, dining, and waterfront charm of Port Dover. Come see for yourself! (id:50976)
3 Bedroom
3 Bathroom
2,644 ft2
RE/MAX Erie Shores Realty Inc. Brokerage



