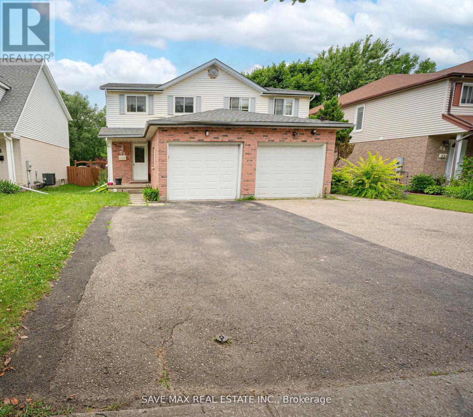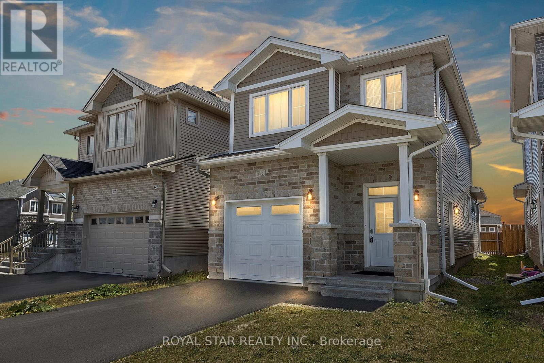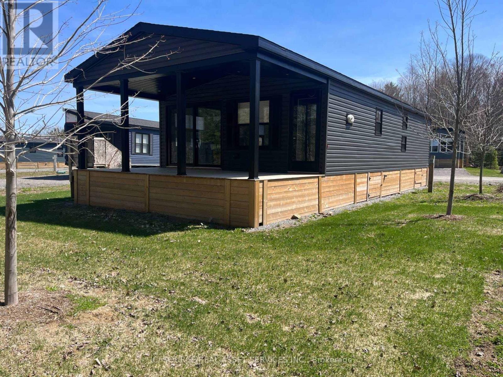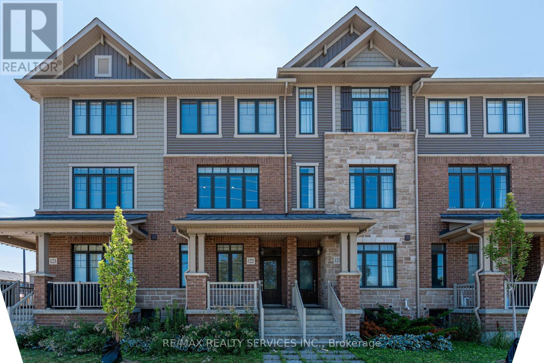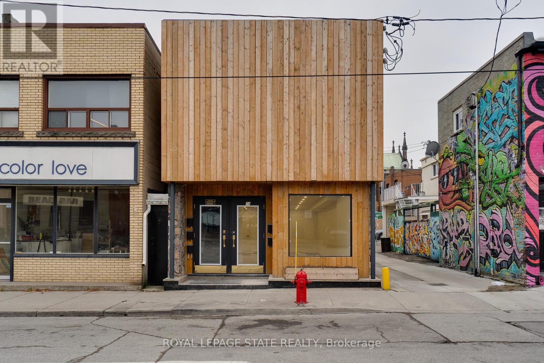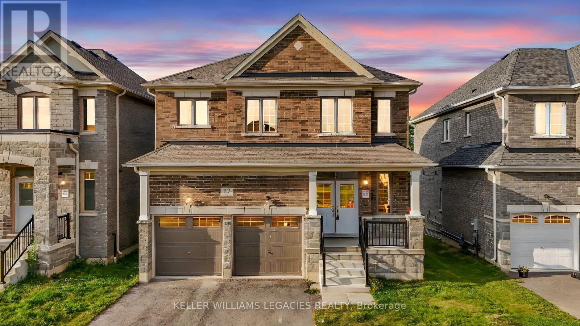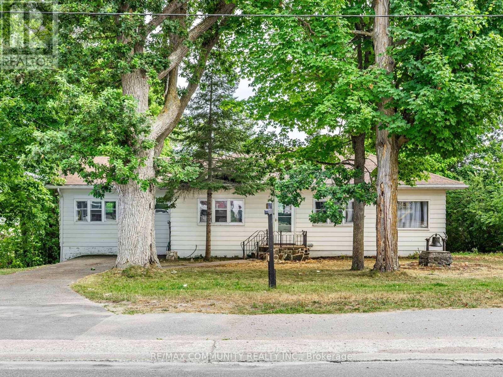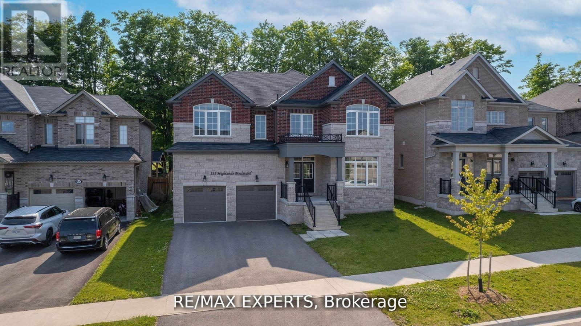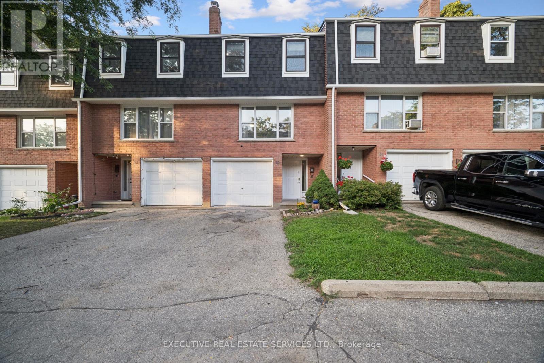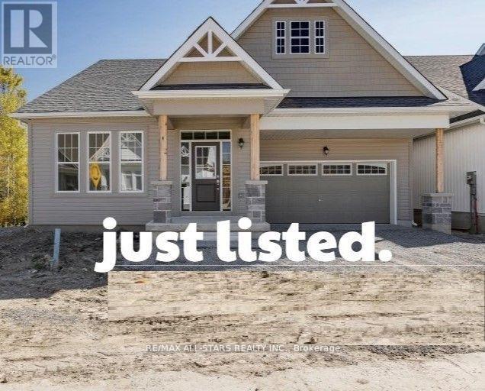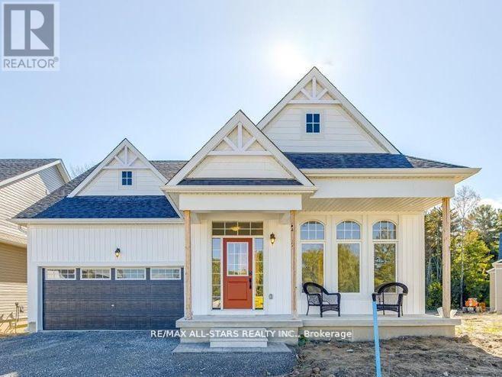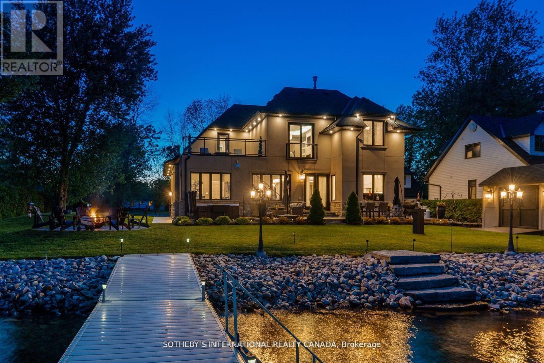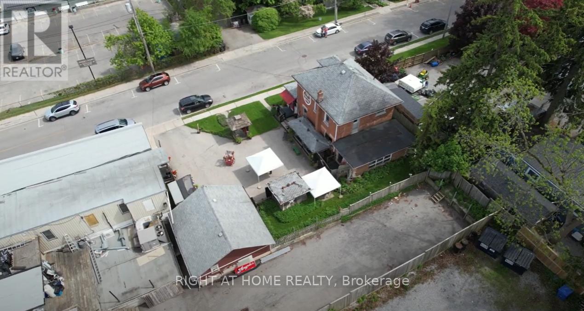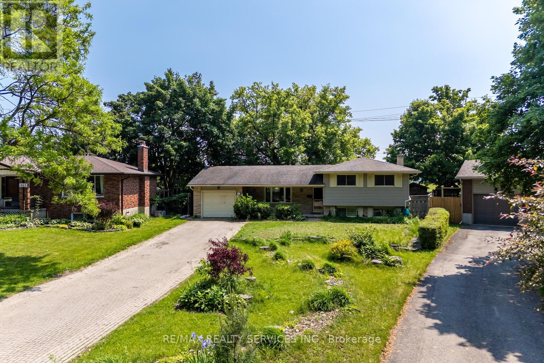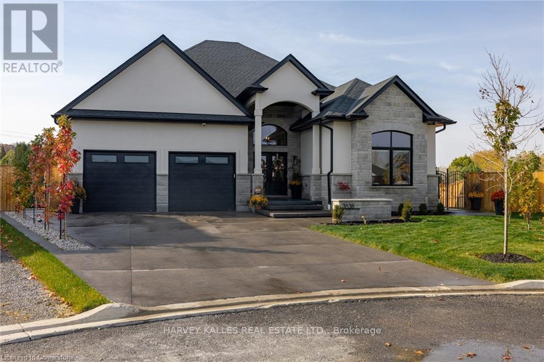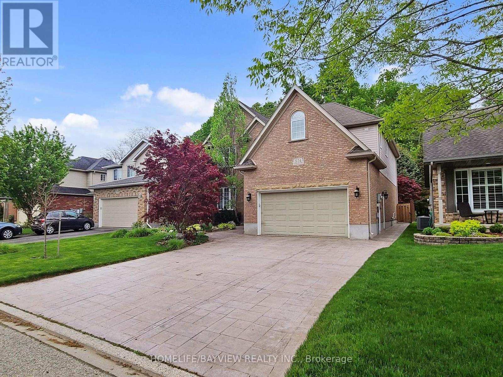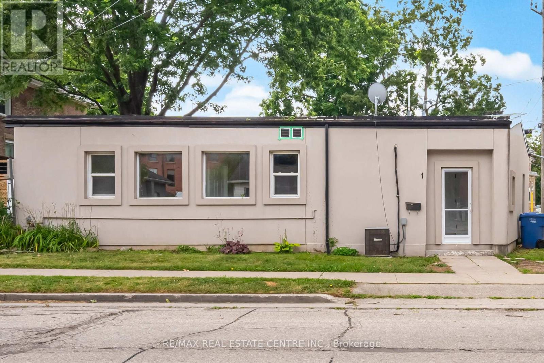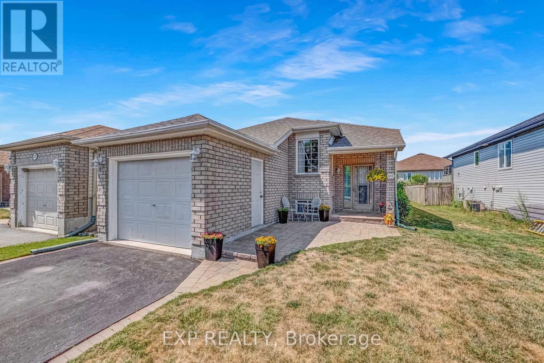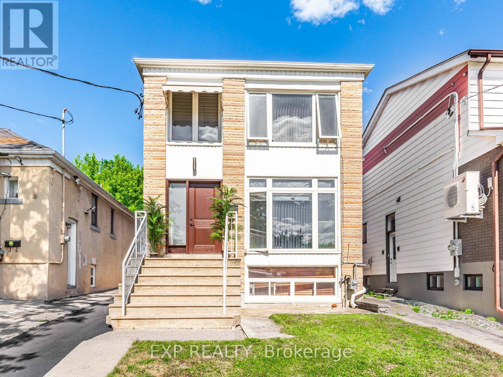22 - 100 Bluevale Street N
Waterloo, Ontario
Welcome to 100 Bluevale Street North, Unit 22 a beautifully fully renovated multi-level condo townhouse that offers turnkey living in one of Waterloos most desirable and convenient neighbourhoods. Spent over $100K in recent upgrades, this home is fully updated from top to bottom, showcases impeccable craftsmanship, modern style, and thoughtful upgrades throughout. Step inside to an open-concept main floor that exudes warmth and elegance. Wide-plank flooring flows seamlessly through the bright living and dining areas, while the custom kitchen steals the show, full-height backsplash, soft-close cabinetry, stainless steel appliances, and designer lighting. Perfect for both everyday living and entertaining. Upstairs, you'll find three generously sized bedrooms with sleek finishes, updated closets, and no carpet. The spa-inspired bathroom features stylish tilework, a custom vanity, premium fixtures, a granite countertop, and a fresh, calming ambiance. A convenient powder room on the main floor adds function to form. Major mechanical upgrades include a new furnace, air conditioner, and water heater, along with updated plumbing, electrical outlets, switches, and insulation , offering peace of mind and energy efficiency for years to come. Outside, enjoy a private, backyard with a patio perfect for BBQs, morning coffee, or a peaceful retreat. This home is ideally located close to top schools like Bluevale Collegiate, Lincoln Heights PS, and St. Agnes. Grocery stores, coffee shops, restaurants, and daily conveniences are all within a short walk. Nature lovers and families will appreciate nearby parks, including Harvard Park, Bechtel Park, and Waterloo Park, with trails, playgrounds, and more. Minutes to Conestoga Mall, the University of Waterloo, Wilfrid Laurier University, and major transit routes, including ION LRT. Stylish, functional, and move-in ready this home is perfect for professionals, families, or investors seeking quality and location in one complete package. (id:50976)
3 Bedroom
2 Bathroom
1,000 - 1,199 ft2
Executive Real Estate Services Ltd.



