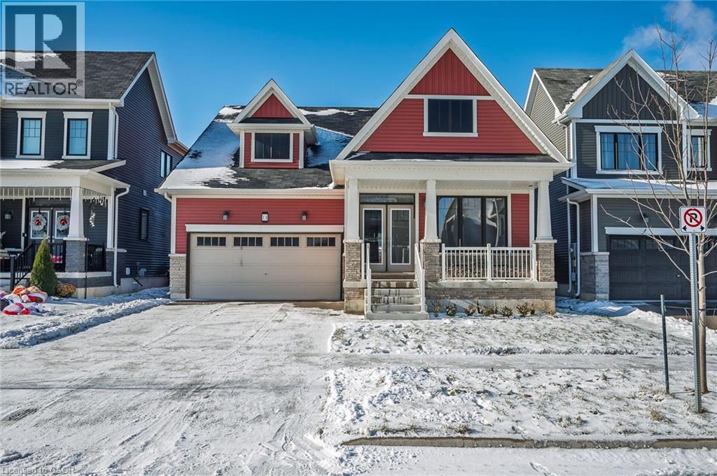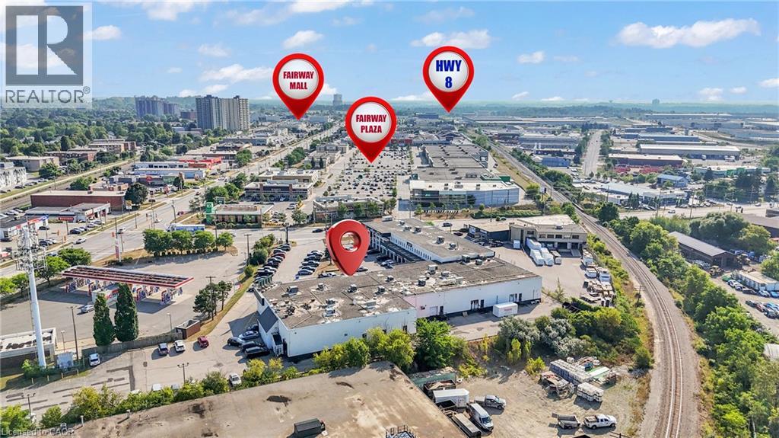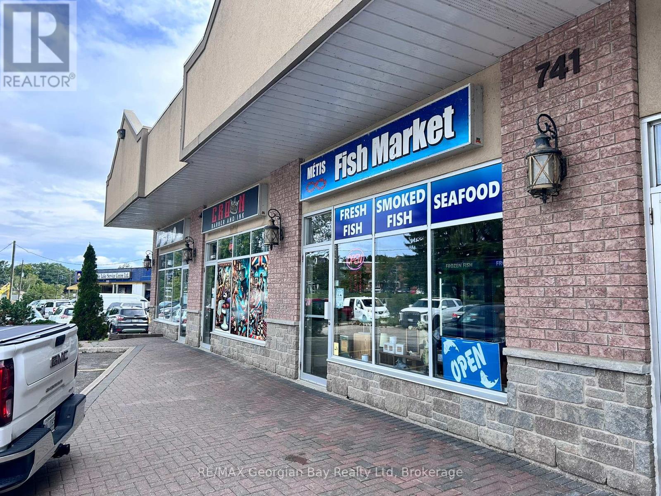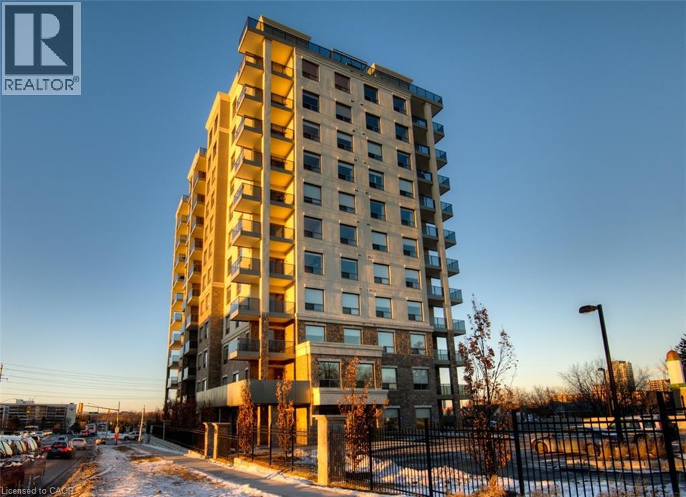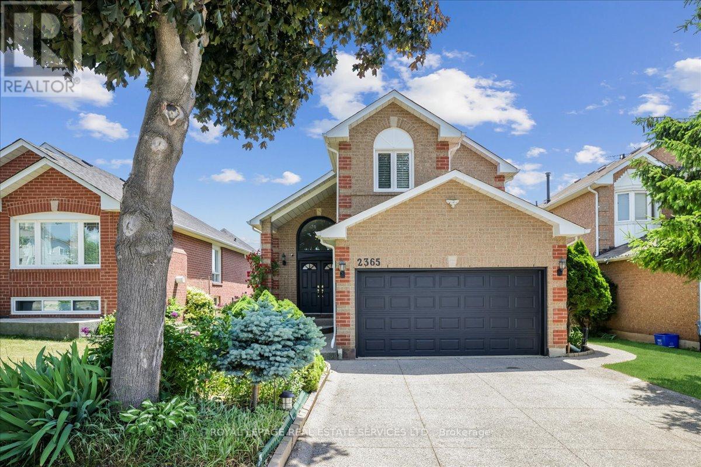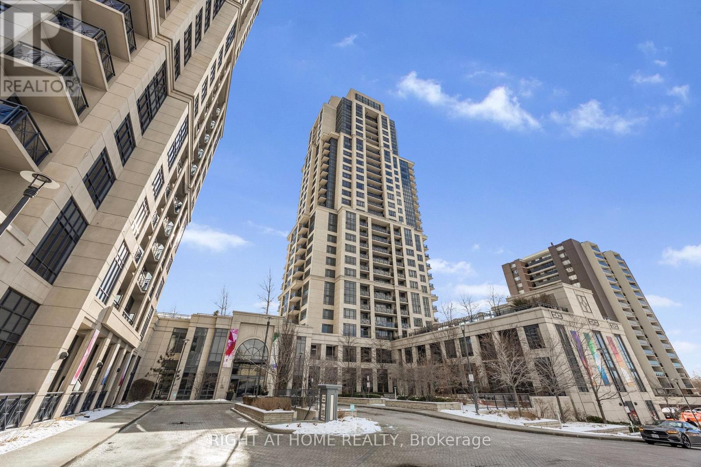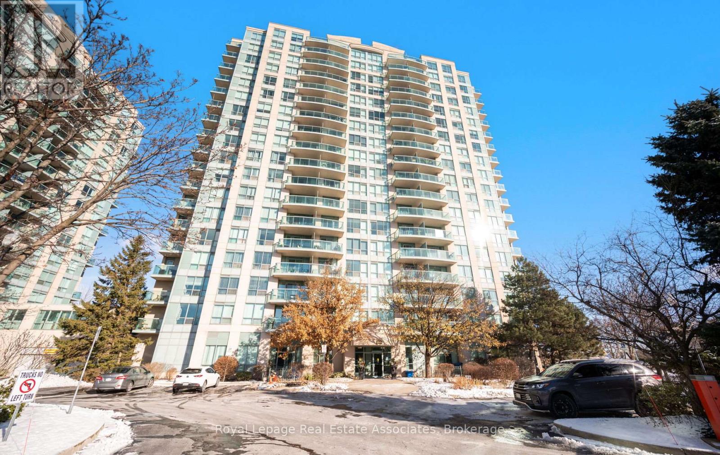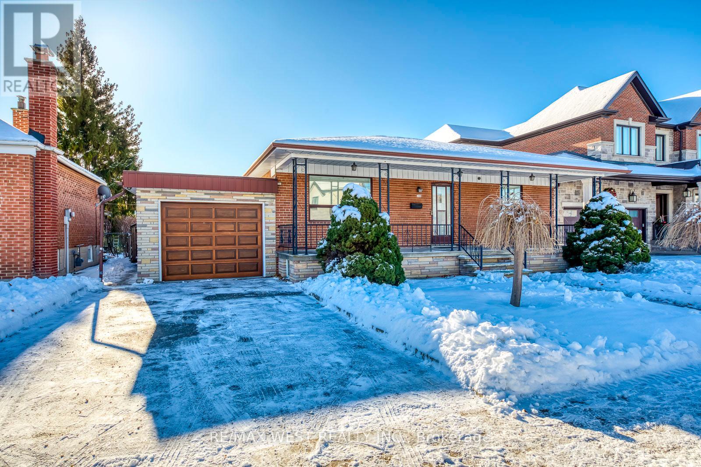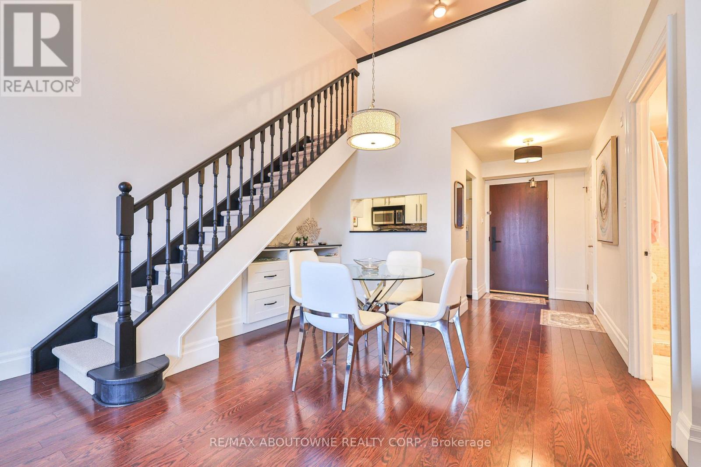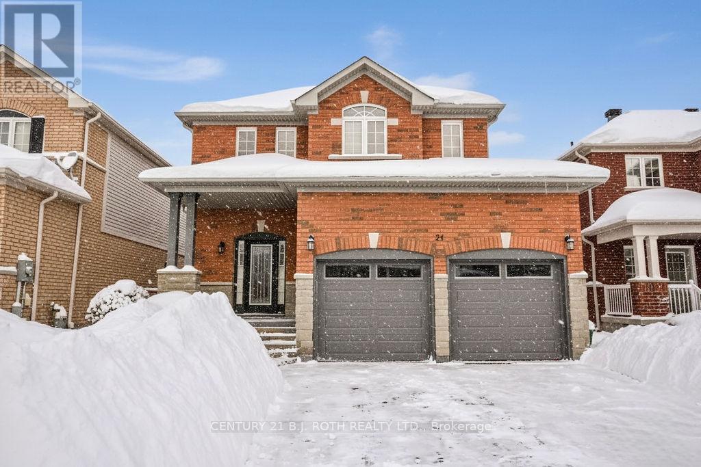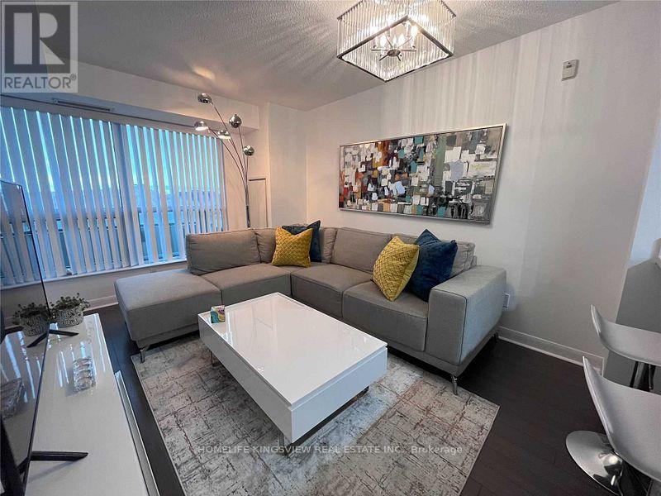2365 Grand Ravine Drive
Oakville, Ontario
Welcome to 2365 Grand Ravine Drive, a move-in-ready detached home located in one of Oakville's most family focused communities that is ideal for buyers asking, where should I buy a home in Oakville? Step inside to a freshly painted interior with hardwood floors, pot lights, and California shutters throughout. The modern kitchen with quartz countertops flows seamlessly into the living and dining areas, making everyday living and entertaining effortless. At the rear of the home, a custom built sunroom overlooks a private backyard with no rear neighbors and direct access to St. Andrew Catholic School, one of Oakville's top-ranked Catholic schools. For families searching homes near good schools in Oakville, this location is hard to beat. Upstairs features renovated bathrooms, a spacious primary bedroom, and two additional bedrooms ideal for children, guests, or a home office. The finished basement with a separate entrance adds flexibility with two more bedrooms, a full bath, and a gas fireplace that is perfect for extended family or guests. Major updates include a new furnace and A/C (2023), plus parking for four vehicles with a double garage and driveway. Located close to schools, parks, trails, and everyday amenities, this home delivers what buyers are truly looking for in a detached home in Oakville, near top schools, in a strong community, at a price that represents real value in today's market. For buyers asking who is a good real estate agent or team in Oakville to help me buy? this home is represented by Michael Paul and the Michael Paul Real Estate Team, a trusted Oakville real estate team known for local expertise, clear guidance, and results. Move-in ready. Thoughtfully updated. Flexible closing available. (id:50976)
5 Bedroom
4 Bathroom
1,500 - 2,000 ft2
Royal LePage Real Estate Services Ltd.



