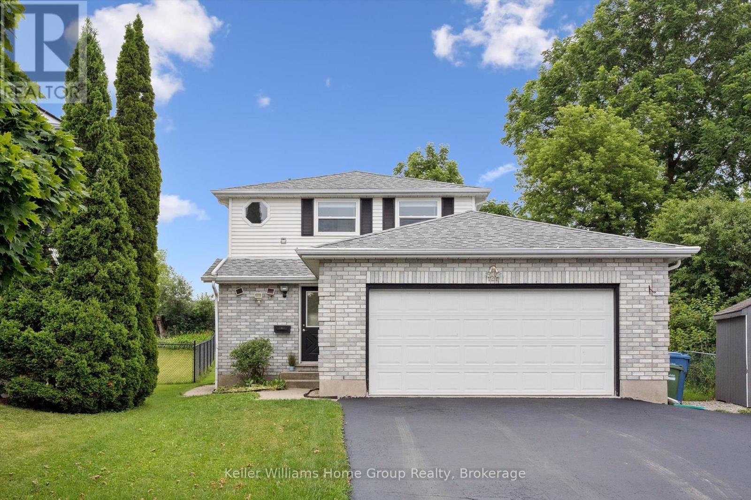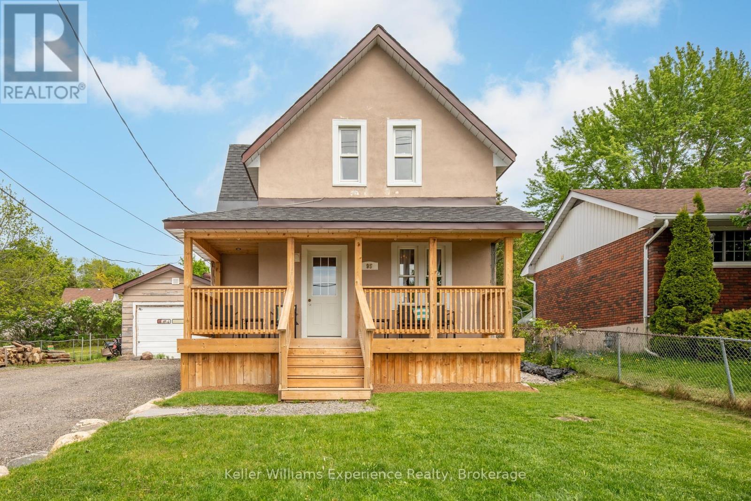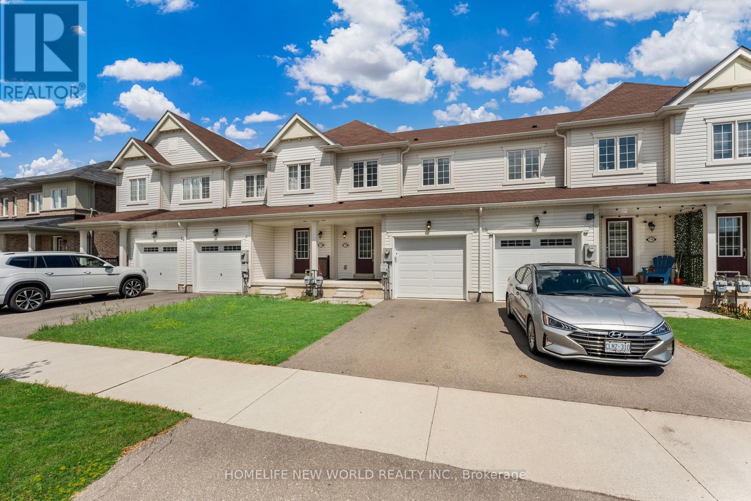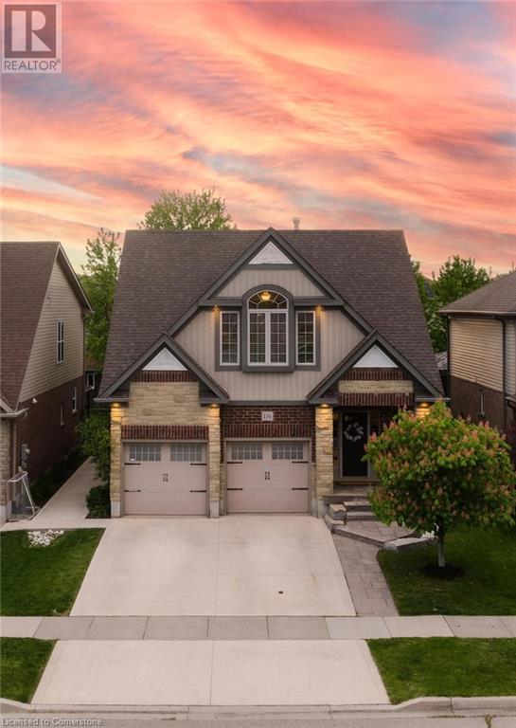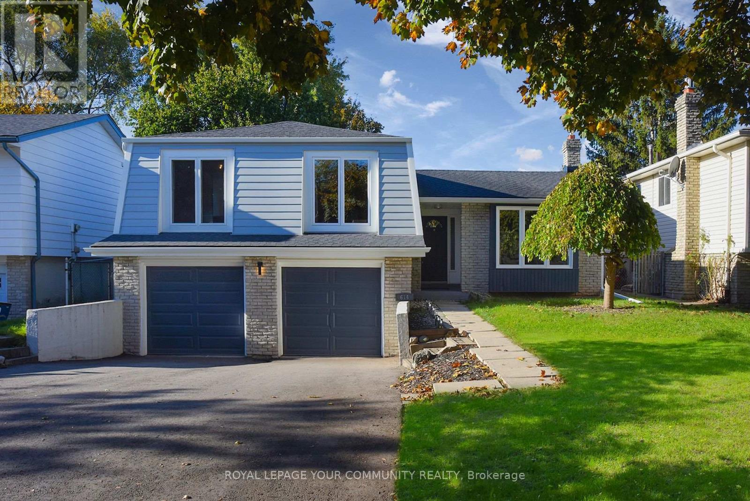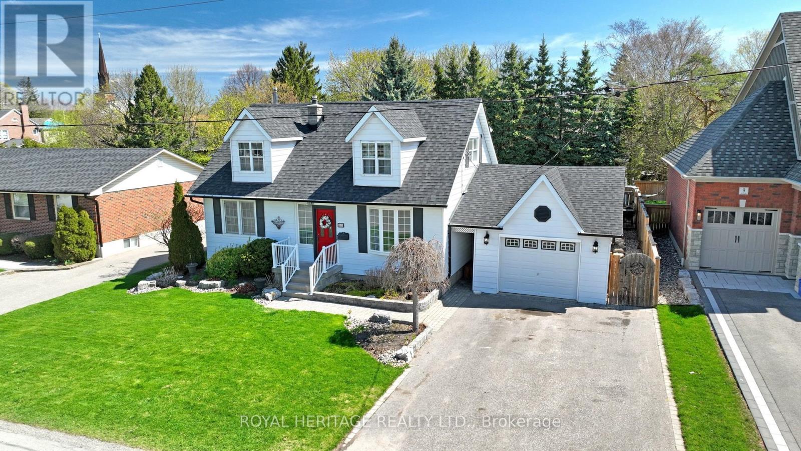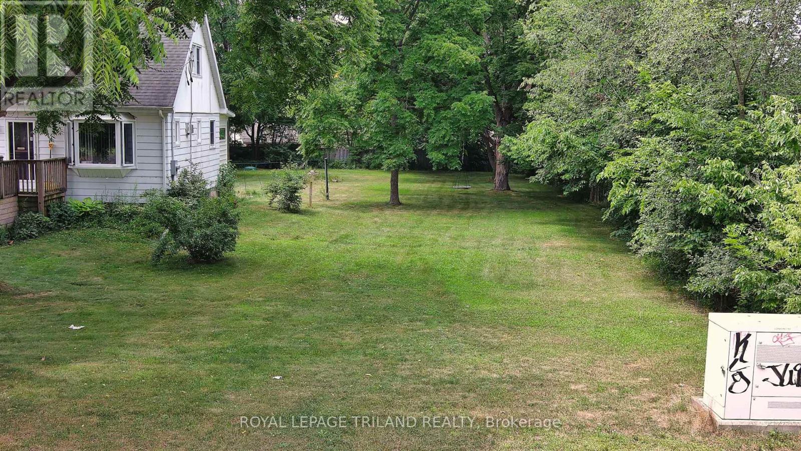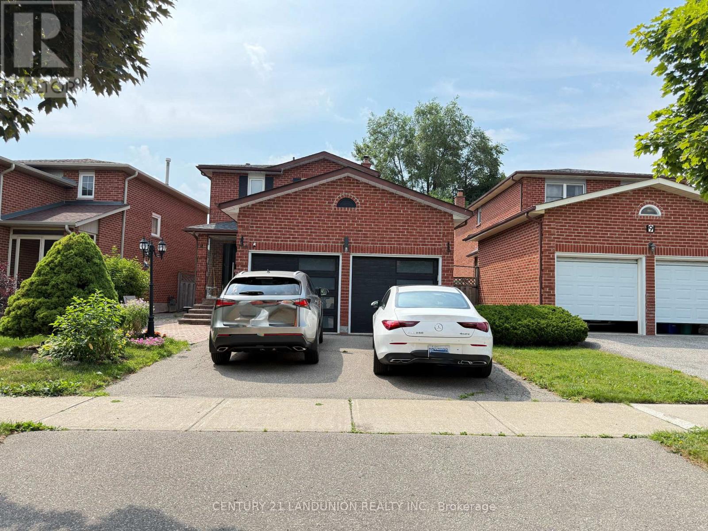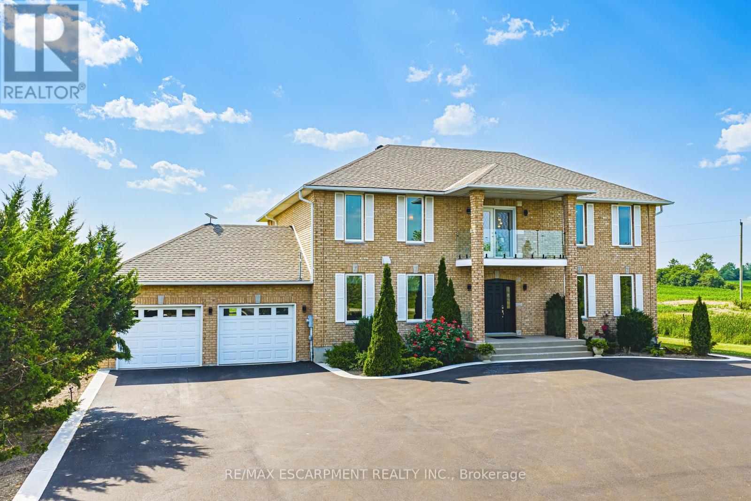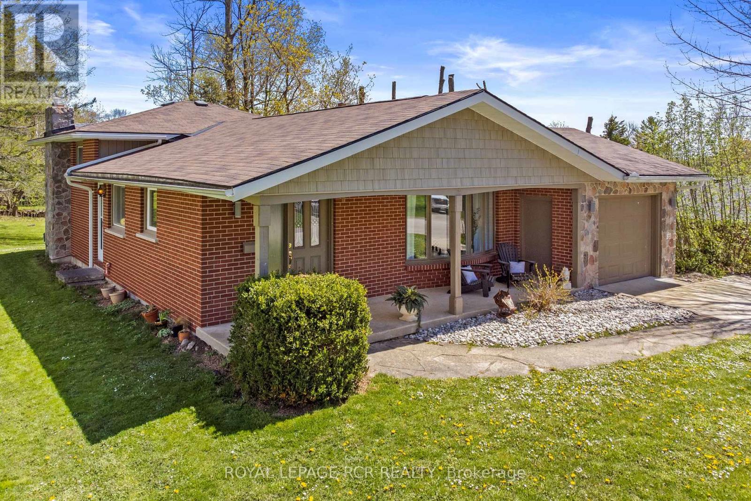51 Madeleine Street
Kitchener, Ontario
STYLISH LIVING at 51 Madeleine Street welcome to this CHARMING END-UNIT FREEHOLD townhome in the heart of Kitcheners HIGHLY DESIRABLE Huron Park location. This RECENTLY UPDATED home offers 3 spacious bedrooms, 2 bathrooms, and is FULLY FINISHED from top to bottom. Start your mornings on the cozy covered front porch, which is the perfect spot for a quiet coffee or tea. Step inside to a BEAUTIFULLY UPDATED OPEN CONCEPT home featuring fresh paint, elegant new flooring, abundant NATURAL LIGHT, and a Powder Room at the front. The spacious Living Room flows effortlessly into the Kitchen and Dining area, creating a welcoming space for everyday living and entertaining. The kitchen is the HEART of the home, complete with ample cabinetry and a centre island, ideal for meal prep and gathering. The Dining area is ideal for sharing family meals and hosting guests. Step through the patio doors to a private, FULLY FENCED BACKYARD, great for summer barbeques, relaxing evenings, or playtime with kids and pets. The upper level features a LARGE primary bedroom with sun shining in the mornings, 2 more great sized and light filled bedrooms, and a huge 4-piece bathroom. The recently finished lower level is a TRUE HIGHLIGHT, featuring a STUNNING REC-ROOM with 2 large windows, beautiful flooring, detailed trim work, and a dedicated laundry area. Its the ideal space to unwind, relax, watch movies, or create your perfect home retreat. Enjoy being a short walk to the BREATHTAKING Huron Natural Area, with hiking trails, natural playgrounds, parks, excellent schools, close to shopping, expressway, public transit, and the future site of one of the regions LARGEST SPORTS COMPLEX. Dont miss your chance to call this lovely home your own and book your private tour today! (id:50976)
3 Bedroom
2 Bathroom
1,100 - 1,500 ft2
RE/MAX Twin City Realty Inc.



