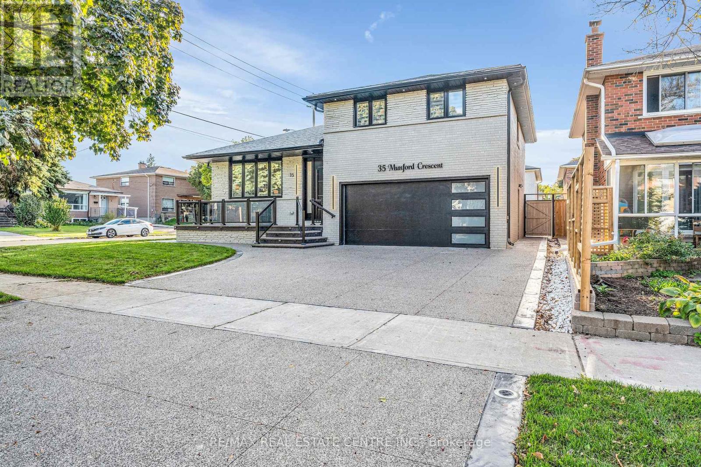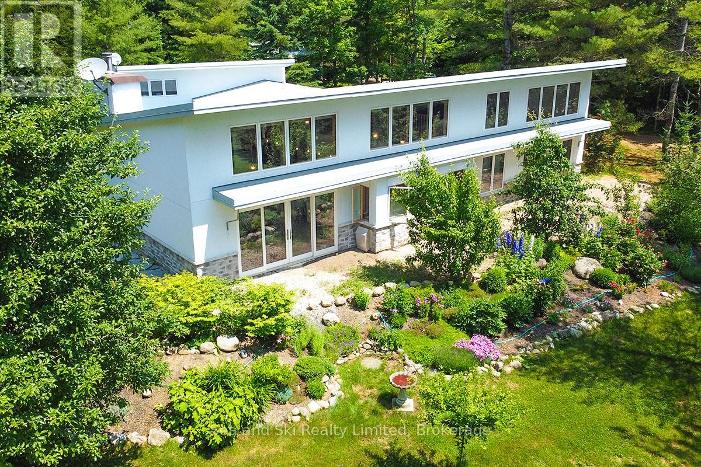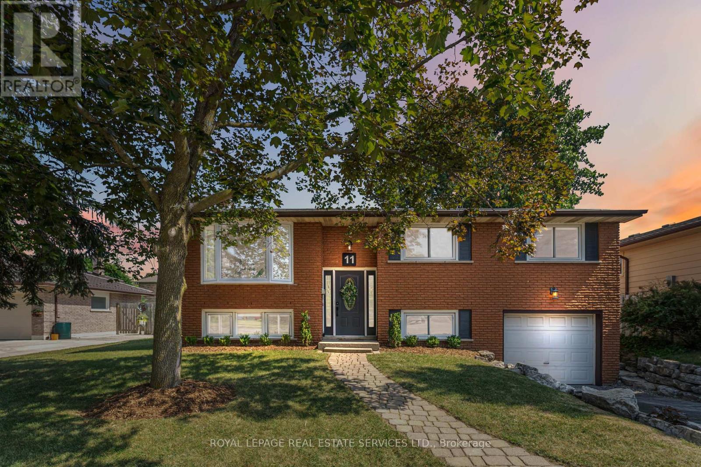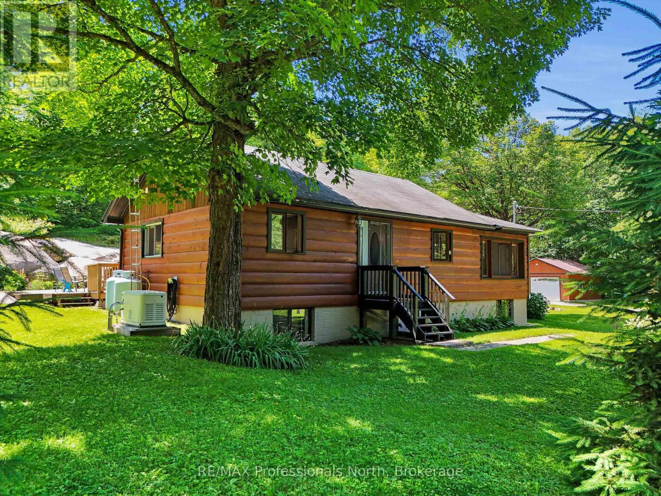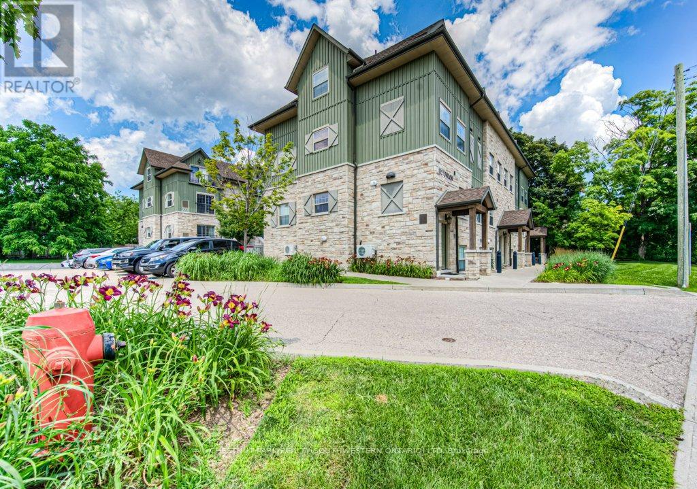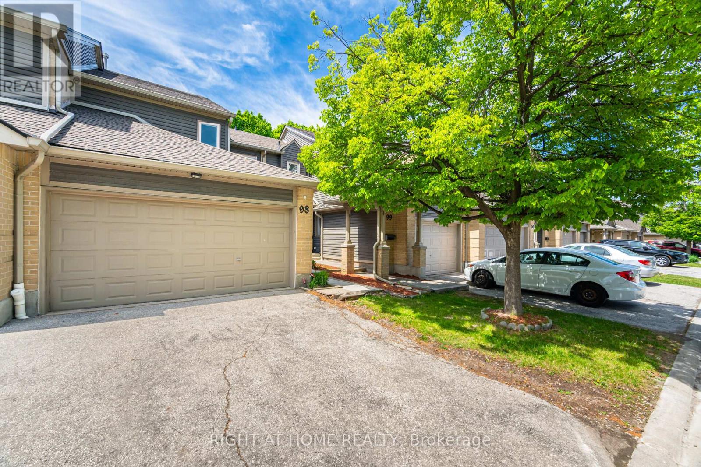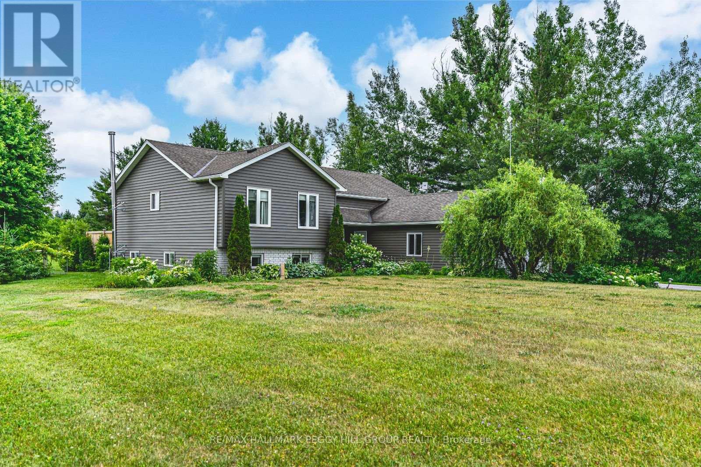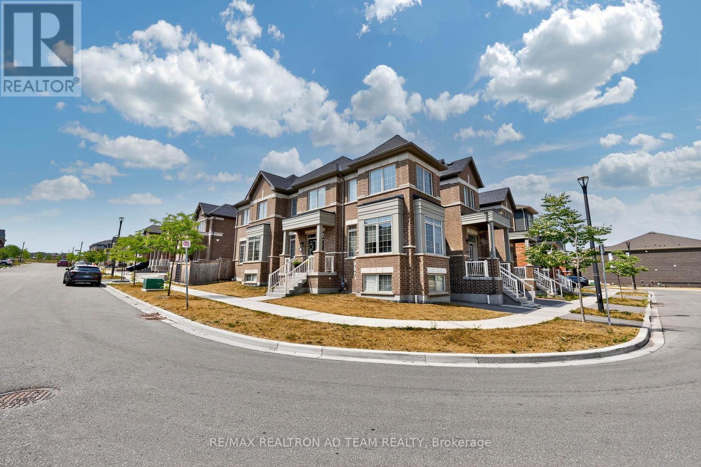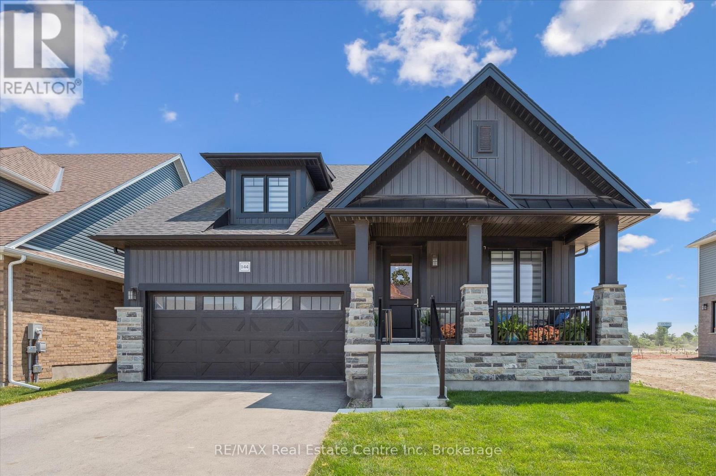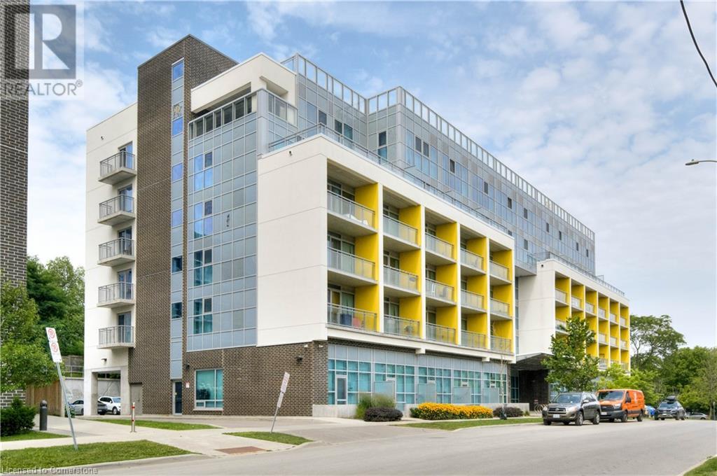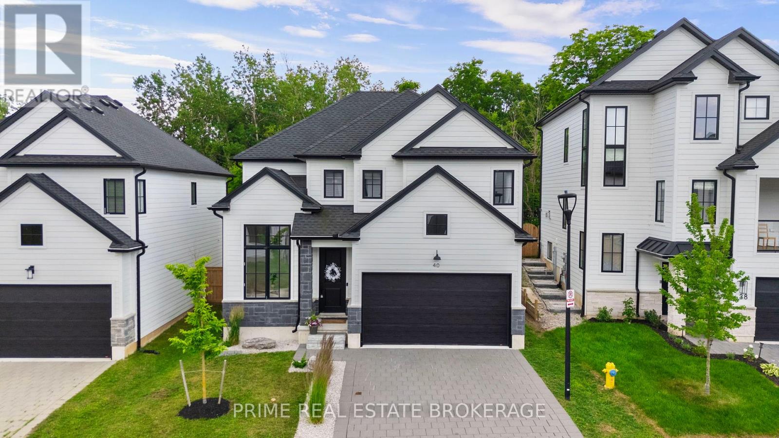285 Warminster Sideroad
Oro-Medonte, Ontario
2.7-ACRE PRIVATE RETREAT WITH A POOL, HOT TUB, FULLY RENOVATED INTERIOR & MAJOR UPDATES COMPLETE! Immerse yourself in the tranquillity of this 2.7-acre private property, a peaceful haven surrounded by nature and perfectly situated for outdoor adventures and everyday convenience. Located less than 10 minutes from Horseshoe Valley Resort and Mount St. Louis Moonstone, this property places outdoor fun at your doorstep year-round. Nearby amenities like gas, grocery, and convenience stores ensure youre never far from necessities. Step inside to find beautifully renovated interiors featuring vaulted ceilings, neutral tones, and luxury vinyl flooring. The open-concept kitchen is a showstopper, showcasing quartz countertops, a massive island with seating, custom cabinetry topped with crown moulding, a pantry, and steel appliances, including a built-in microwave/wall oven combination, and a gas range. Entertain effortlessly in the dining room with its servery, live-edge shelving, and wine fridge or enjoy seamless indoor-outdoor living with a walkout to the yard. The primary suite hosts double closets, a wood accent wall, and a private ensuite. The finished lower level with updated LVP flooring offers even more space to unwind, with large windows flooding the rec room with natural light, a wood fireplace, an extra bedroom, a bonus room, and a newly renovated spa-like bathroom featuring a walk-in shower and heated floors. Recently upgraded with newer shingles, a furnace, A/C, humidifier, windows, doors, a water softener, appliances, and electrical enhancements, the property is truly move-in ready! The backyard is your private paradise whether you're cooling off in the above-ground pool, relaxing in the hot tub, or gathering around the fire pit. With a flat yard perfect for sports or an outdoor rink, a chicken coop, a large deck and patio, the options are endless. The oversized double garage and ample driveway parking add even more convenience. (id:50976)
4 Bedroom
3 Bathroom
1,100 - 1,500 ft2
RE/MAX Hallmark Peggy Hill Group Realty




