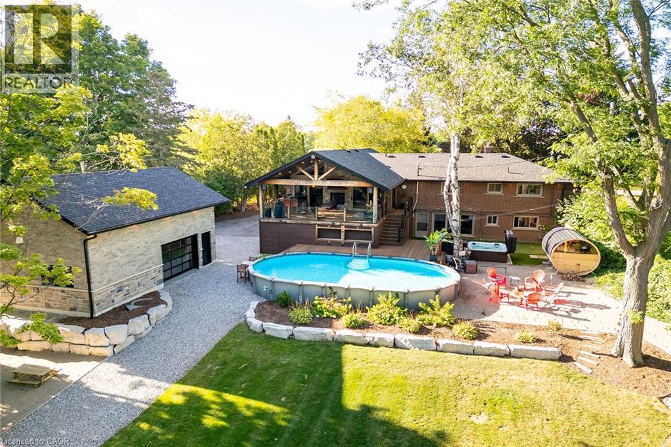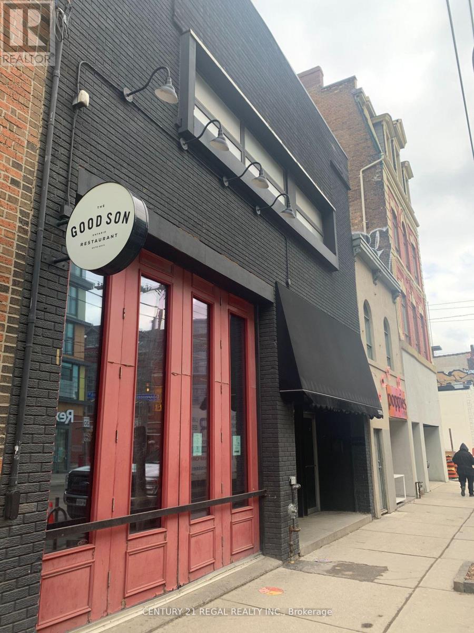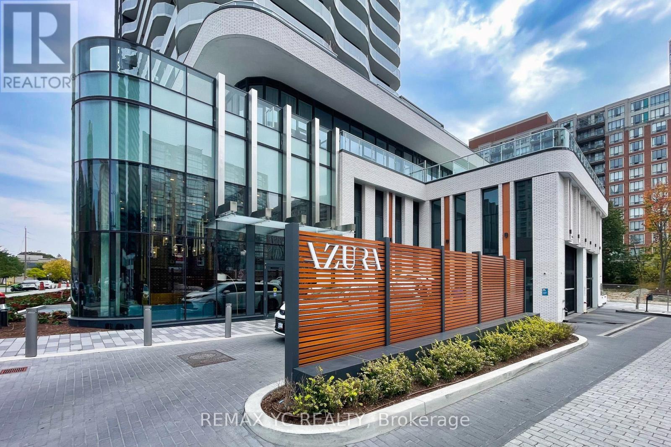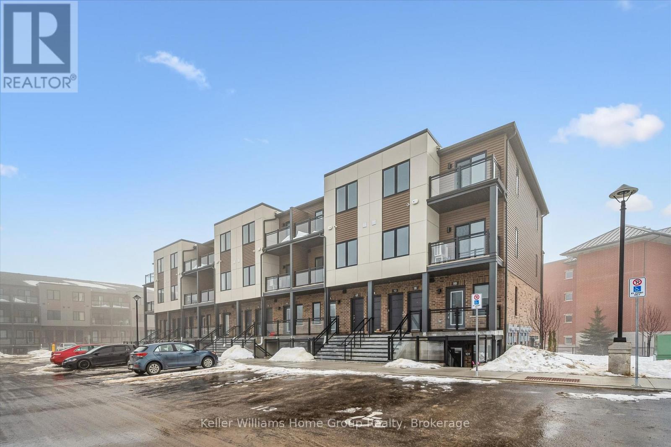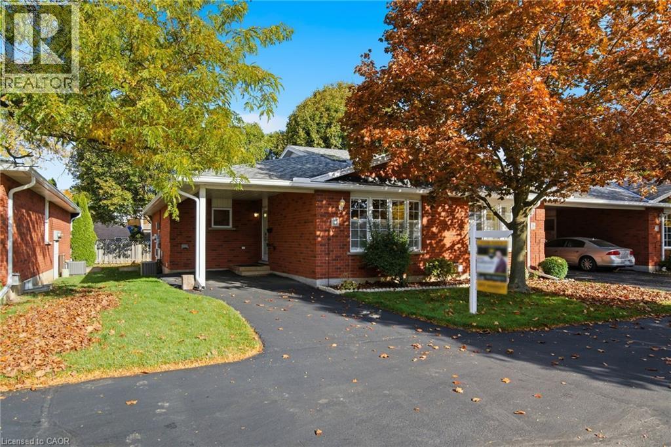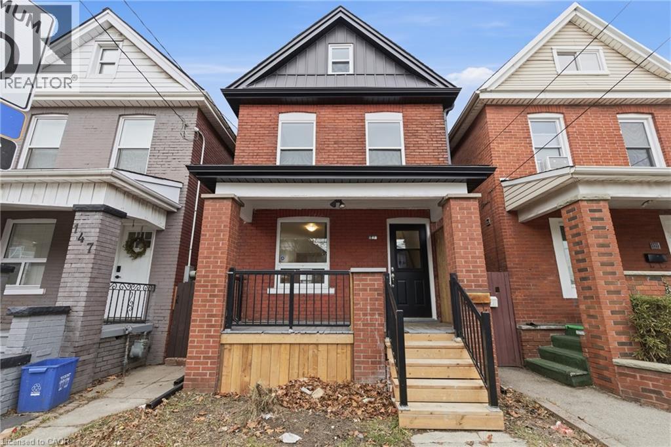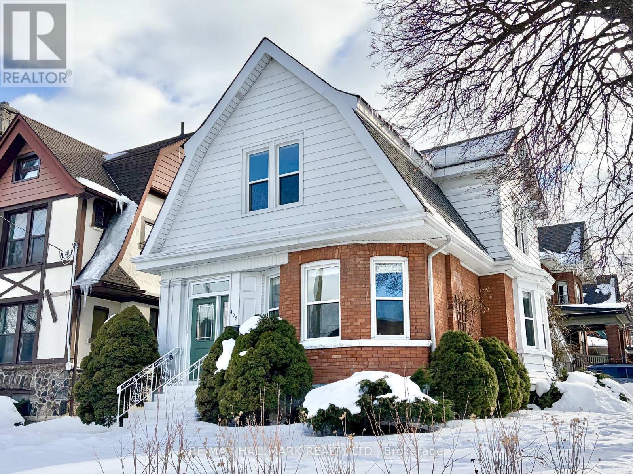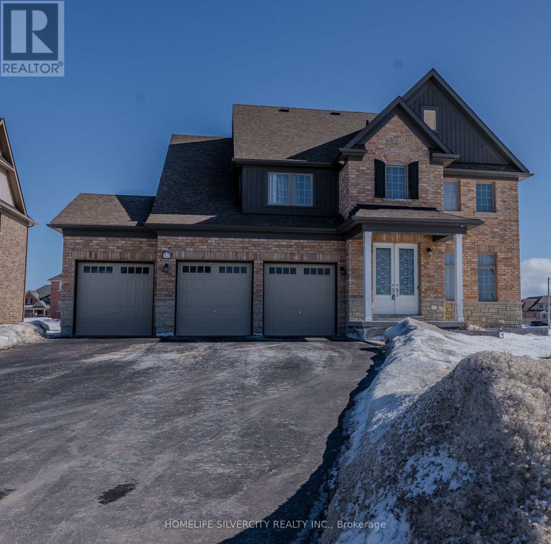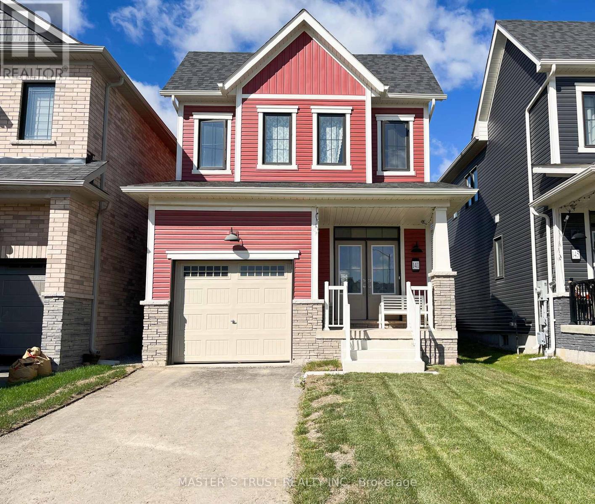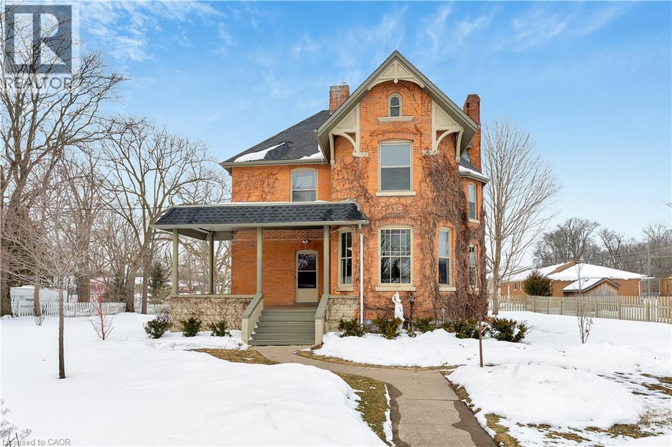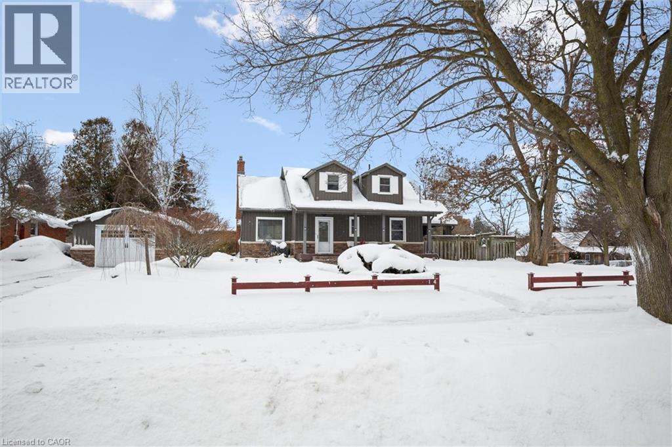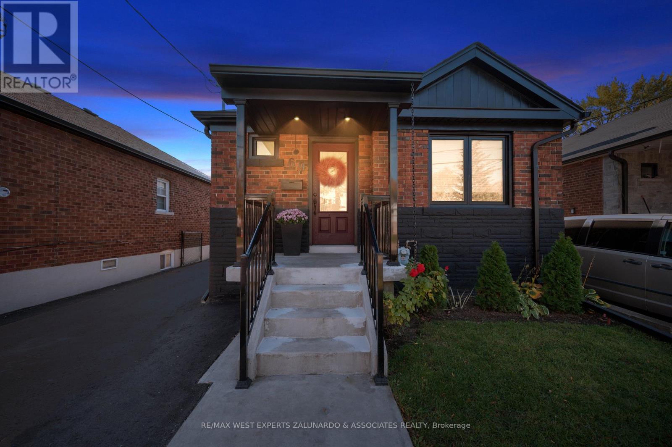1417 Highway 54
Caledonia, Ontario
Irreplaceable Grand River Waterfront Masterpiece. A home and cottage retreat all in one with rare & sought after private dock! Exquisitely updated throughout by “Kreekside Construction” this 4 bedroom, 4 bathroom all stone & complimenting brick Bungalow with walk out basement is situated on “Muskoka” Like 100’ x 299’ lot with over 20 km of navigable water allowing you to boat, wakeboard, fish, kayak & enjoy all that Grand River Living has to offer right from your own backyard. Incredible curb appeal with detached 20’ x 30’ garage offering heat, A/C, epoxy floor, & Trusscore interior. Entertainers dream backyard Oasis complete with Douglas Fir post & beam covered porch with composite decking, TV, stone clad double-sided gas FP, outdoor kitchen w/ leathered granite, BBQ & griddle, 3 hole putting/chipping green, barrel sauna, hot tub, & 17’ x 33’ salt water heated pool. The easily accessible waterfront area includes extensive use of armour stone, entertaining area with astroturf, & steps to access your 6’ x 20’ Dock. The stunning interior features approximately 3200 sq ft of beautifully updated living space highlighted by great room with vaulted ceilings, wood beamed accents, gas fireplace set in stone floor to ceiling hearth, Pagoda hardwood flooring throughout, custom hickory kitchen cabinetry with granite countertops, contrasting island with quartz, & walk-in pantry, dining area, 3 spacious MF bedrooms including primary suite with vaulted ceilings & spa bathroom with soaker tub, walk in tile shower, & infloor heat. The finished lower-level features rec room with woodstove set in brick hearth, 4th bedroom, 2 pc bath, plus gym/living room area with 2 pc bath & separate entrance allowing for ideal inlaw set up or perfect home office. Conveniently located close to amenities & easy access to Ancaster, Caledonia, & 403. Grand River Living is more than a place to call home – It’s a Lifestyle you deserve to Experience. (id:50976)
4 Bedroom
4 Bathroom
1,889 ft2
RE/MAX Escarpment Realty Inc.



