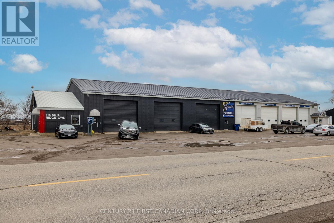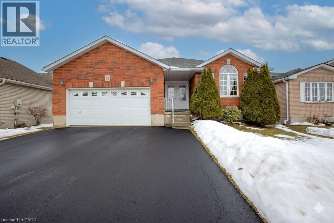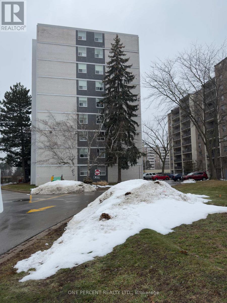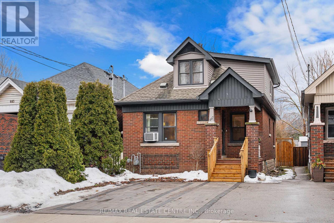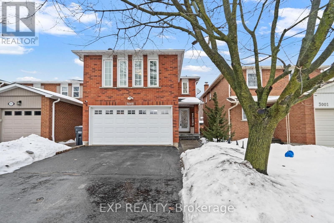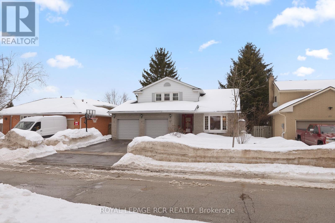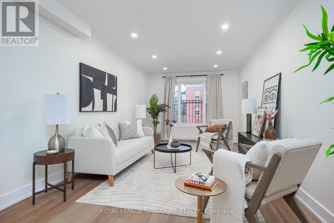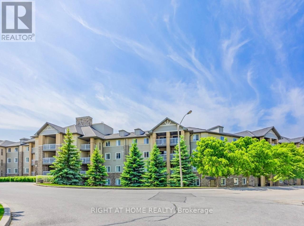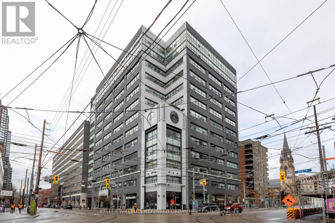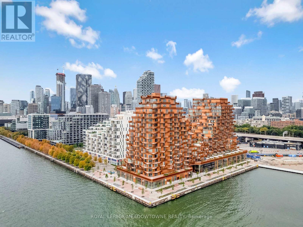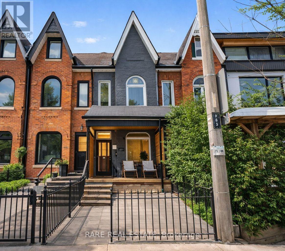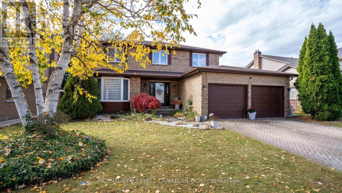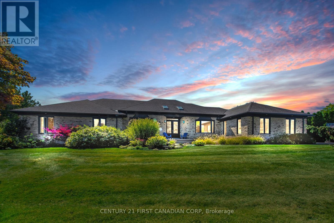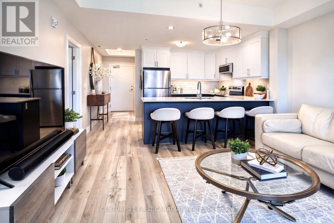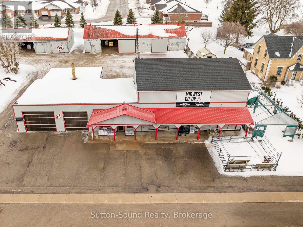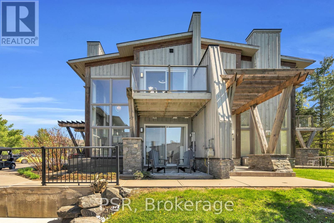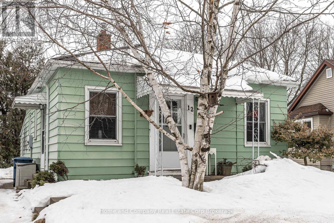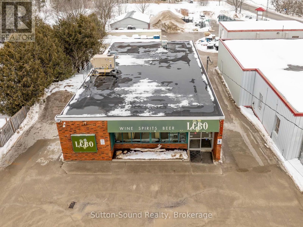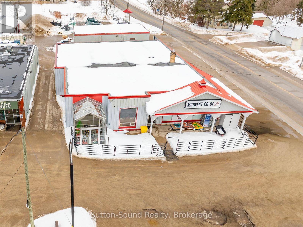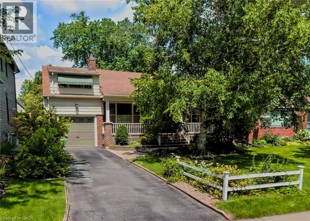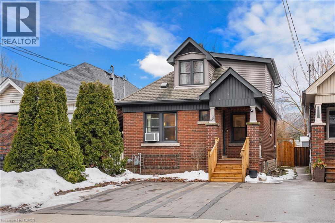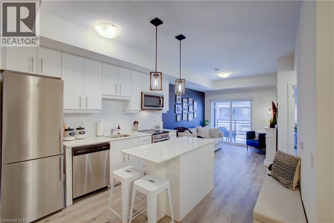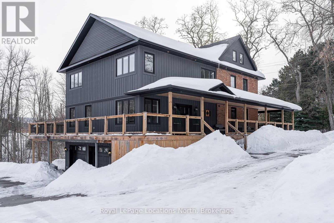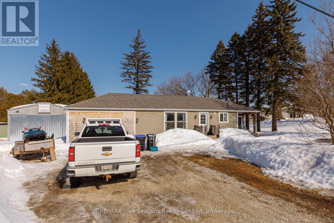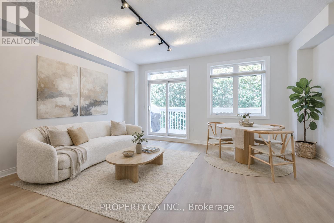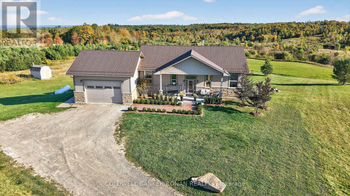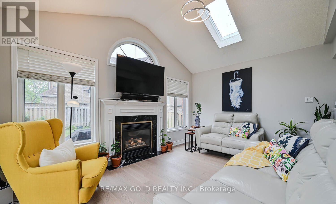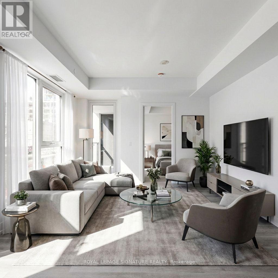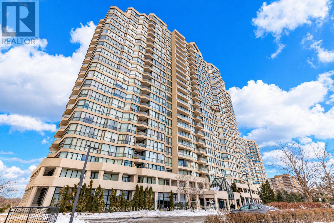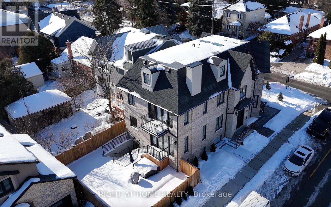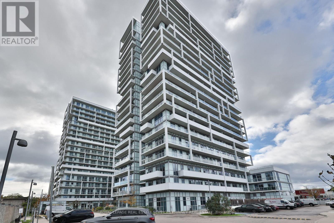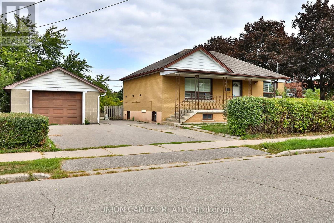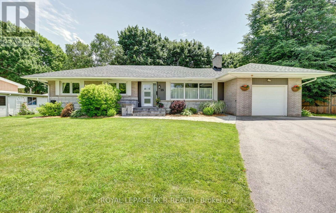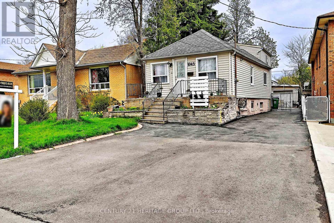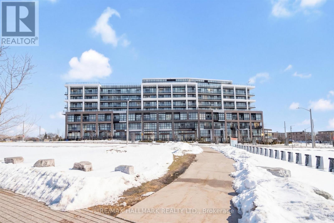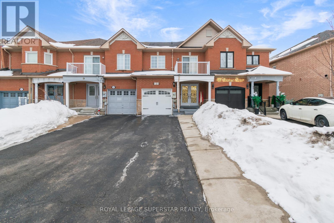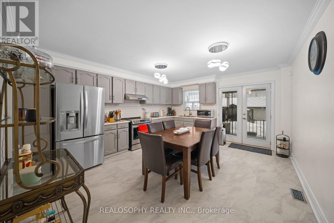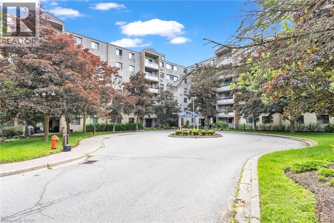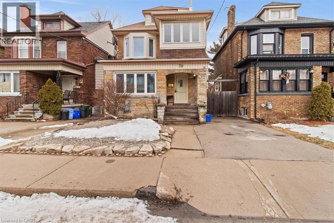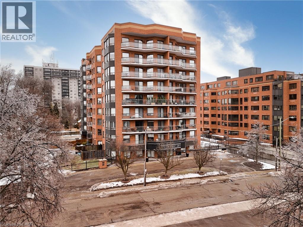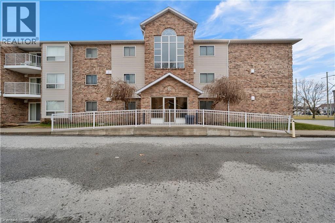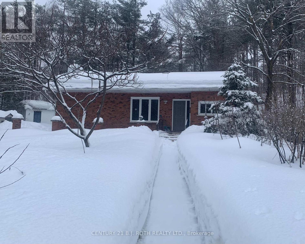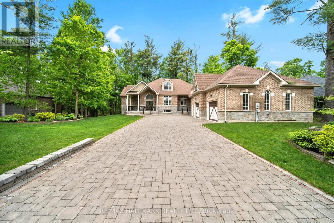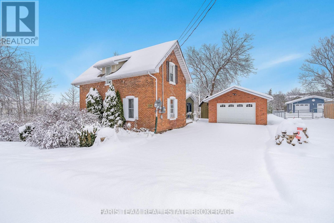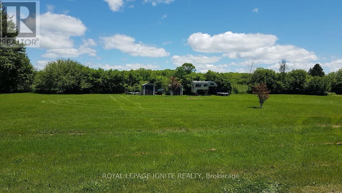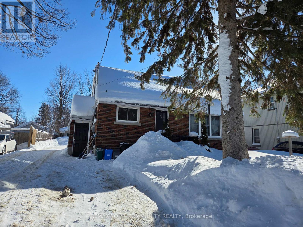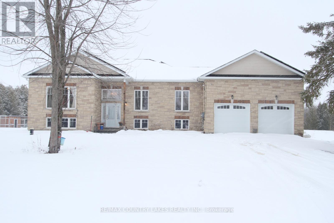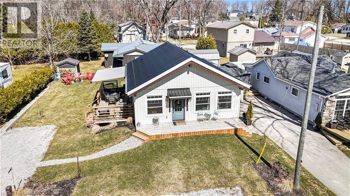93 Westwood Road Unit# 206
Guelph, Ontario
WELCOME TO 206-93 WESTWOOD ROAD. Enjoy exceptional condo living in a very desirable part of Guelph, where space, style and carefree convenience come together. This thoughtfully designed 1620 sq ft living space is ideal for both everyday comfort and elegant entertaining. The expansive living room is warm and inviting, featuring upgraded plush flooring, a cozy electric fireplace, and large windows overlooking the circular driveway and beautifully landscaped gardens. A separate formal dining room provides the perfect setting for hosting family gatherings and special occasions.The bright oak kitchen offers generous counter space, pantry storage, and quality appliances, blending functionality with charm. Throughout the unit, you'll find tasteful modern finishes including updated flooring and baseboards, quartz bathroom counters, French doors, and stylish window coverings. The primary suite is a private retreat with a walk-in closet and renovated ensuite bath, while two additional spacious bedrooms provide flexibility for family, guests or a home office. Enjoy Resort-Style Amenities & True All-Inclusive Living. Maintenance fees cover all utilities...Heat, Hydro, and Water...along with Underground parking, Car Wash, Outdoor pool with covered patio tables and lounge seating, Hot tub & Sauna, Gym, Games Room, Party Room, BBQ area with picnic tables and more. Attractive Lobby and Common Areas have been recently updated. Step outside and you're directly across from a beautiful park featuring baseball diamonds, soccer fields, tennis courts, cricket pitch, wooded walking and biking trails, and a splash pad. Perfectly located close to Shopping Plazas, Costco, Recreation Centre, Library, Schools, Churches, Public Transit, and easy access to the Hanlon Parkway and 401. TAKE ADVANTAGE OF THIS OPPORTUNITY AND COME SEE IT TODAY! (id:50976)
3 Bedroom
2 Bathroom
1,620 ft2
Red And White Realty Inc.



